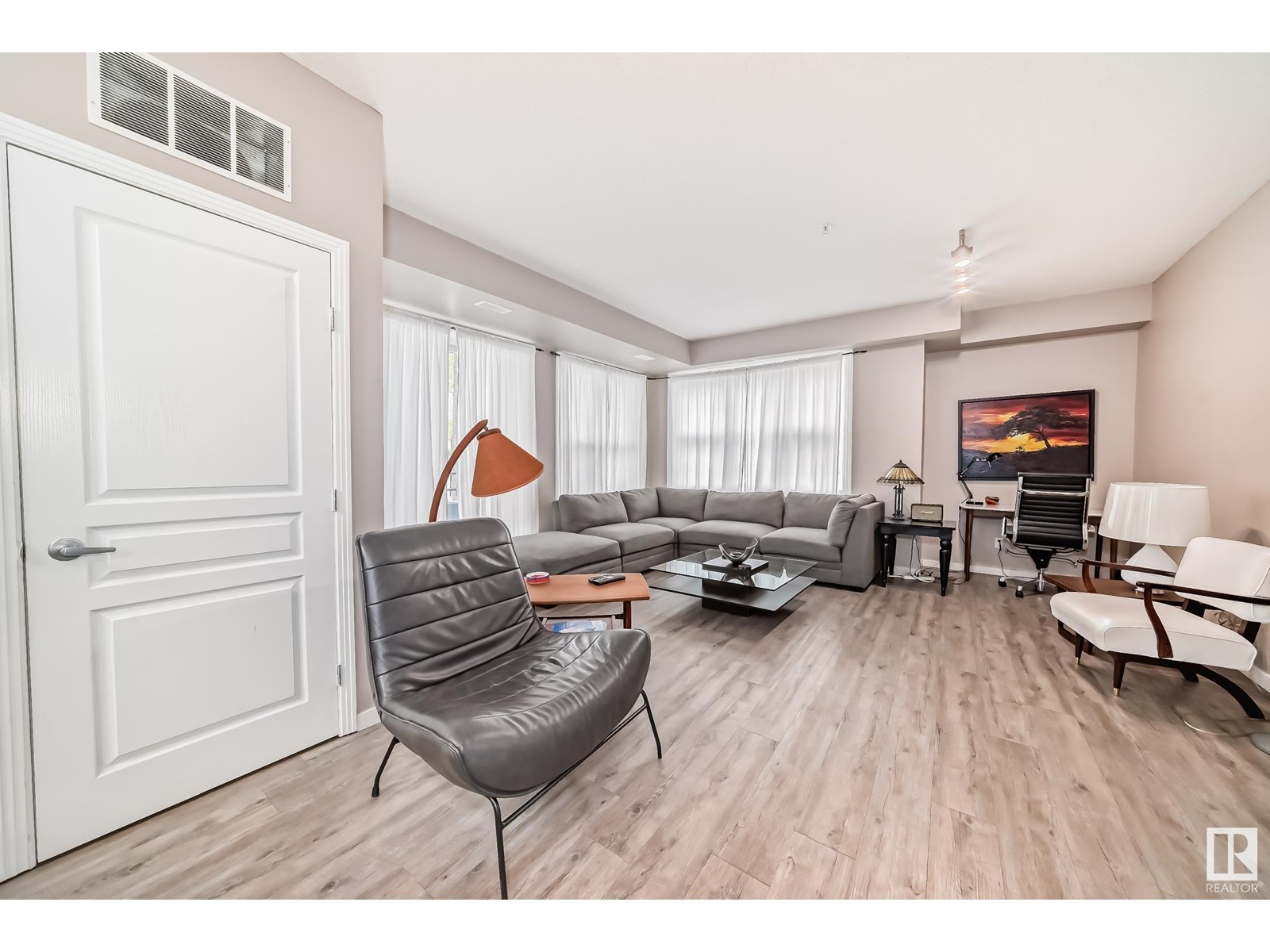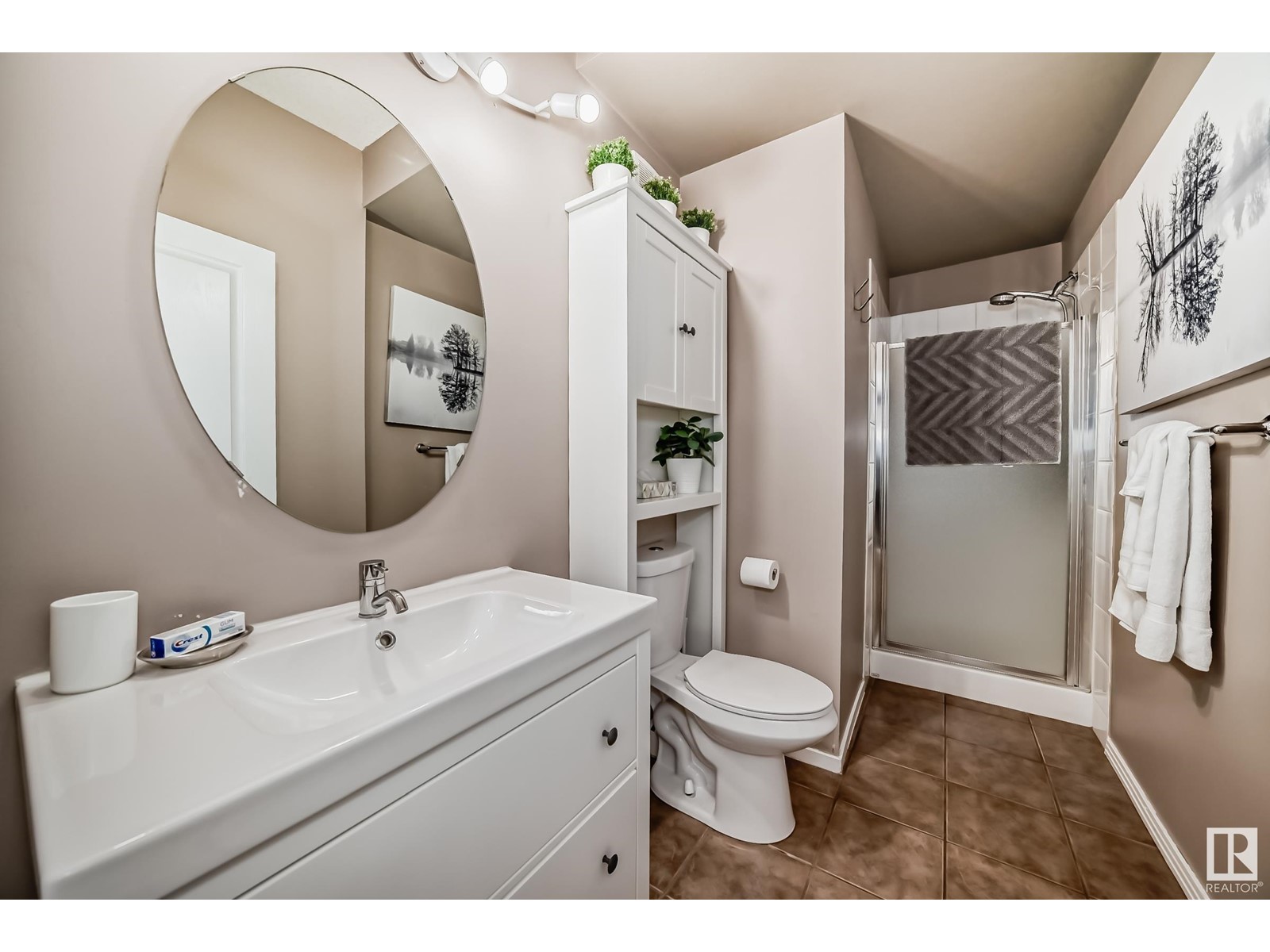#101 8619 111 St Nw Edmonton, Alberta T6G 1H8
$374,500Maintenance, Exterior Maintenance, Insurance, Property Management, Other, See Remarks
$460.84 Monthly
Maintenance, Exterior Maintenance, Insurance, Property Management, Other, See Remarks
$460.84 MonthlyCORNER UNIT! Perfect for professionals, professors, or students seeking convenience and comfort. Situated directly across from the UofA campus, walk to the UofA Hospital and mere minutes to Whyte Avenue, the River Valley, and the LRT. Inside, you’ll find a bright and spacious home featuring 2 bedrooms, 2 full bathrooms, and an open-concept kitchen and living area. Soaring ceilings and large windows flood the space with natural light, creating a warm and inviting atmosphere. The kitchen offers ample storage and a raised eating bar, perfect for casual dining or entertaining. A versatile dining/office area near the entrance provides additional functionality, while your patio is an ideal spot for morning coffee or evening BBQs.Extras include in-suite laundry, HEATED underground parking, and a secure storage cage. With parks, running trails coffee shops, and restaurants just steps away, you’ll have everything you need right at your fingertips. Why pay rent when you can own in this unbeatable location? (id:46923)
Property Details
| MLS® Number | E4424150 |
| Property Type | Single Family |
| Neigbourhood | Garneau |
| Amenities Near By | Golf Course, Public Transit, Schools, Shopping |
| Features | See Remarks |
| Parking Space Total | 1 |
Building
| Bathroom Total | 2 |
| Bedrooms Total | 2 |
| Appliances | Dishwasher, Dryer, Microwave Range Hood Combo, Refrigerator, Stove, Washer |
| Basement Type | None |
| Constructed Date | 2001 |
| Heating Type | Forced Air |
| Size Interior | 1,069 Ft2 |
| Type | Apartment |
Parking
| Heated Garage | |
| Parkade | |
| Underground |
Land
| Acreage | No |
| Land Amenities | Golf Course, Public Transit, Schools, Shopping |
Rooms
| Level | Type | Length | Width | Dimensions |
|---|---|---|---|---|
| Main Level | Living Room | 5.9 m | 5.17 m | 5.9 m x 5.17 m |
| Main Level | Dining Room | 2.42 m | 2.82 m | 2.42 m x 2.82 m |
| Main Level | Kitchen | 3.78 m | 3.27 m | 3.78 m x 3.27 m |
| Main Level | Primary Bedroom | 4.18 m | 3.39 m | 4.18 m x 3.39 m |
| Main Level | Bedroom 2 | 3.47 m | 3.67 m | 3.47 m x 3.67 m |
| Main Level | Office | 1.65 m | 1.57 m | 1.65 m x 1.57 m |
https://www.realtor.ca/real-estate/27987462/101-8619-111-st-nw-edmonton-garneau
Contact Us
Contact us for more information

Sean T. Gerke
Associate
(780) 436-9902
www.seangerke.ca/
312 Saddleback Rd
Edmonton, Alberta T6J 4R7
(780) 434-4700
(780) 436-9902






































