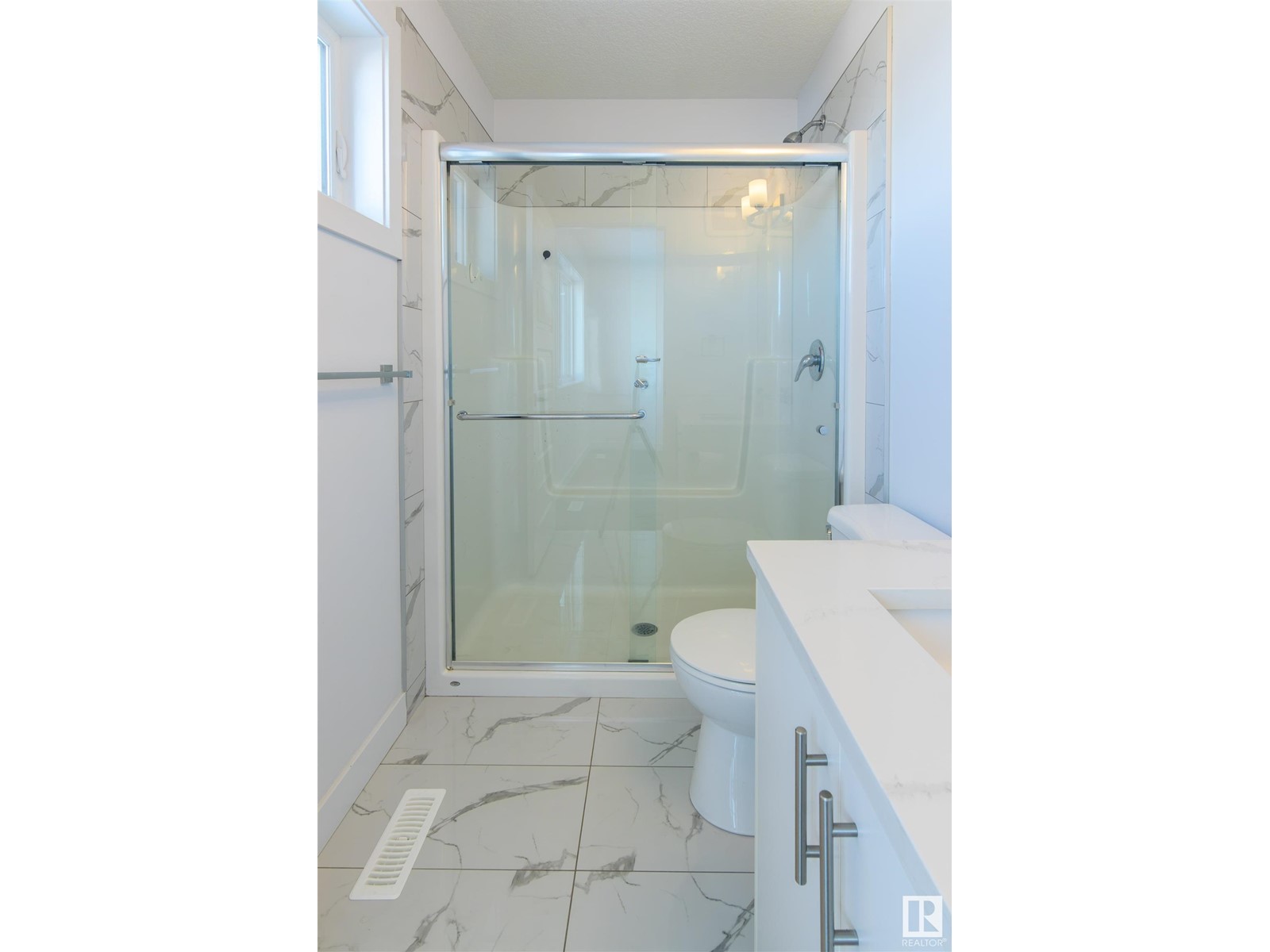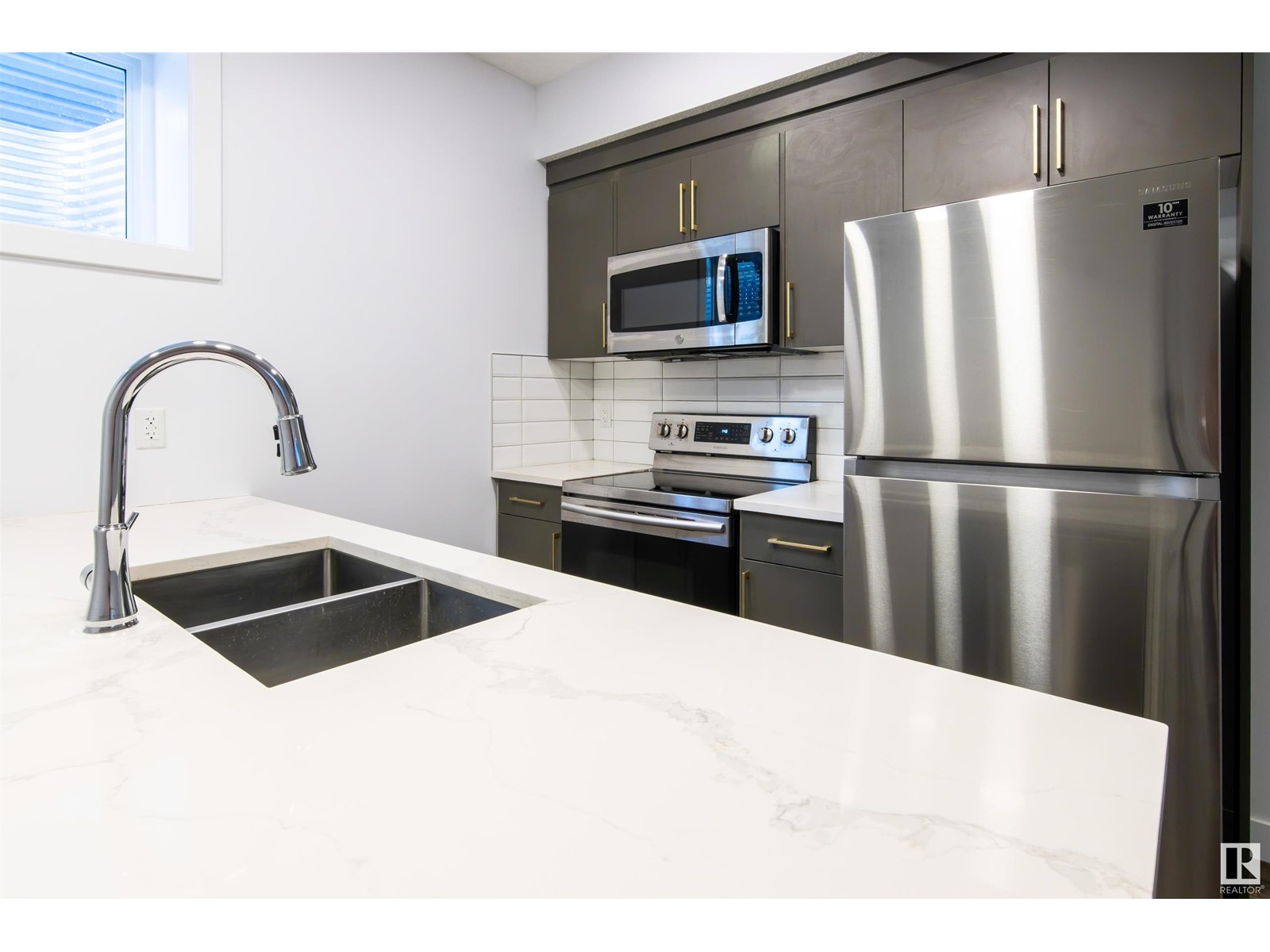6144 176 Av Nw Edmonton, Alberta T5Y 3P1
$549,900
STUNNING 2 STOREY! This spacious home with LEGAL BASEMENT SUITE and SEPARATE ENTRANCE located in sought after McConachie is gorgeous. Featuring a modern open design floorplan, quality s/s appliances, quartz counters and high end flooring throughout. The main floor has a large living room with an elegant linear fireplace and nice big windows flooding the home in natural light. The white European style kitchen has a massive island with breakfast bar and sunny dining area. Upstairs boasts 3 generous bedrooms, the primary with a big walk in closet, luxury ensuite and is completed with a nice laundry room and family bathroom. The LEGAL basement suite has all the luxury finishings used upstairs, with a bedroom, 2nd kitchen, living room and SEPARATE LAUNDRY. The exterior has a traditional front porch, deck, detached garage and close to major shopping, schools, picturesque lakes and walking trails – ideal for Investors or live upstairs and rent the lower level. The possibilities are endless! (id:46923)
Property Details
| MLS® Number | E4426029 |
| Property Type | Single Family |
| Neigbourhood | McConachie Area |
| Amenities Near By | Playground, Public Transit, Schools |
| Features | Lane |
| Structure | Deck, Porch |
Building
| Bathroom Total | 4 |
| Bedrooms Total | 4 |
| Appliances | Dryer, Garage Door Opener Remote(s), Garage Door Opener, Washer/dryer Stack-up, Washer, Refrigerator, Two Stoves, Dishwasher |
| Basement Development | Finished |
| Basement Features | Suite |
| Basement Type | Full (finished) |
| Constructed Date | 2020 |
| Construction Style Attachment | Detached |
| Fire Protection | Smoke Detectors |
| Fireplace Fuel | Electric |
| Fireplace Present | Yes |
| Fireplace Type | Insert |
| Half Bath Total | 1 |
| Heating Type | Forced Air |
| Stories Total | 2 |
| Size Interior | 1,449 Ft2 |
| Type | House |
Parking
| Detached Garage |
Land
| Acreage | No |
| Land Amenities | Playground, Public Transit, Schools |
| Size Irregular | 325.86 |
| Size Total | 325.86 M2 |
| Size Total Text | 325.86 M2 |
Rooms
| Level | Type | Length | Width | Dimensions |
|---|---|---|---|---|
| Basement | Bedroom 4 | 2.76 m | 3.72 m | 2.76 m x 3.72 m |
| Basement | Second Kitchen | 2.58 m | 4.48 m | 2.58 m x 4.48 m |
| Main Level | Living Room | 4.29 m | 3.14 m | 4.29 m x 3.14 m |
| Main Level | Dining Room | 3.72 m | 2.36 m | 3.72 m x 2.36 m |
| Main Level | Kitchen | 3.72 m | 4.86 m | 3.72 m x 4.86 m |
| Upper Level | Primary Bedroom | 3.13 m | 4.05 m | 3.13 m x 4.05 m |
| Upper Level | Bedroom 2 | 3.04 m | 3.73 m | 3.04 m x 3.73 m |
| Upper Level | Bedroom 3 | 3.27 m | 3.13 m | 3.27 m x 3.13 m |
| Upper Level | Utility Room | 2.55 m | 1.76 m | 2.55 m x 1.76 m |
https://www.realtor.ca/real-estate/28032091/6144-176-av-nw-edmonton-mcconachie-area
Contact Us
Contact us for more information

Abe M. Othman
Associate
(780) 406-8777
8104 160 Ave Nw
Edmonton, Alberta T5Z 3J8
(780) 406-4000
(780) 406-8777

















































