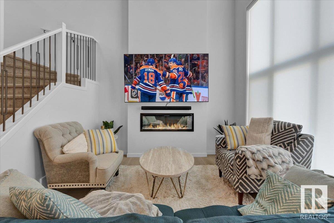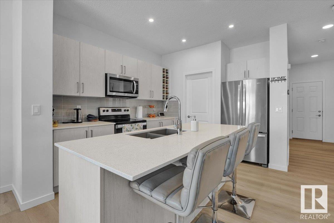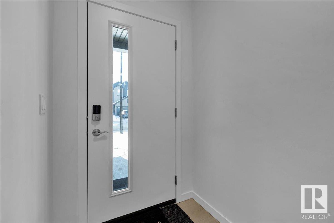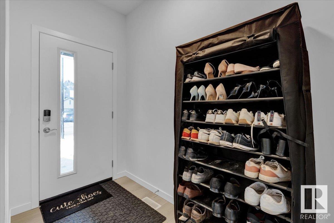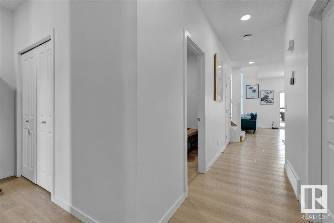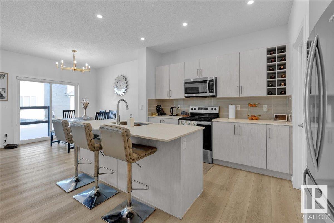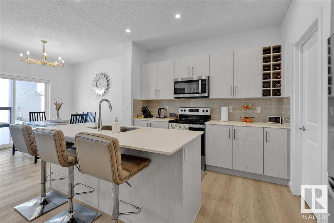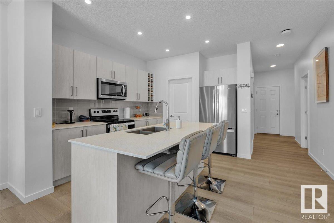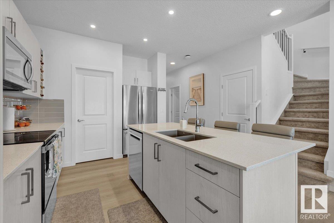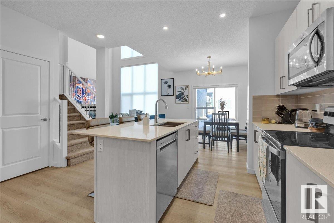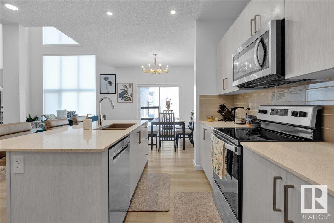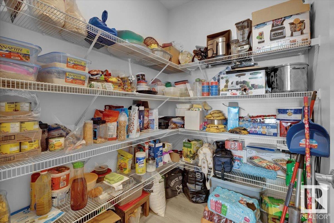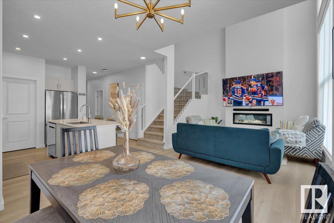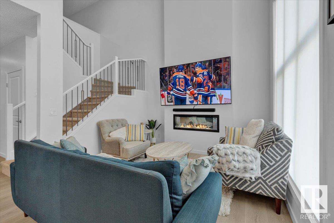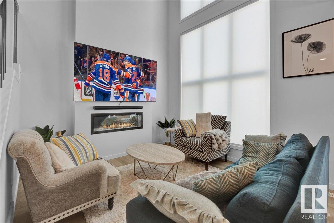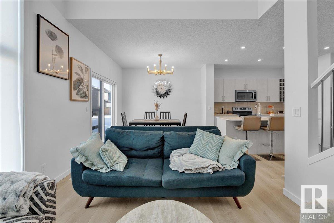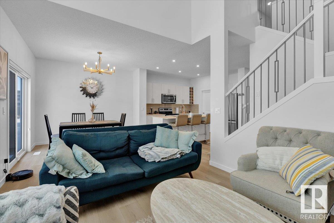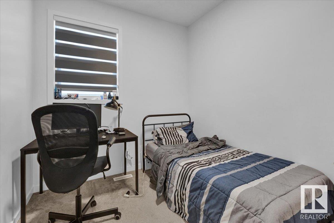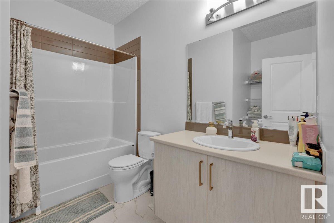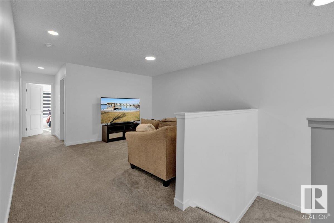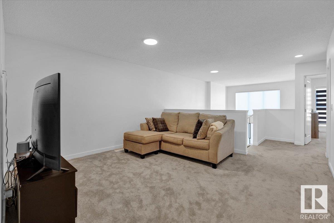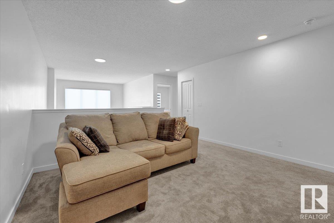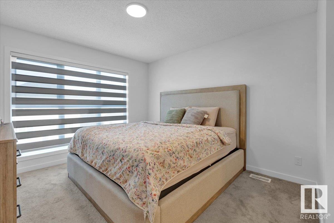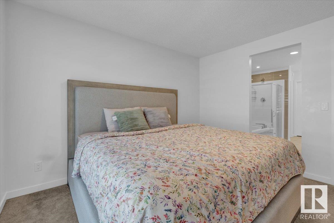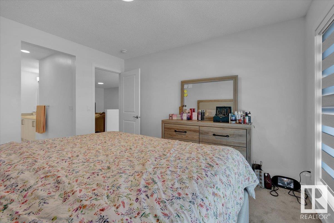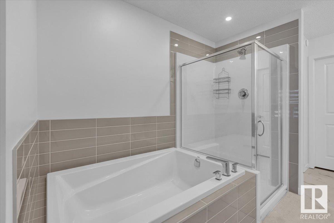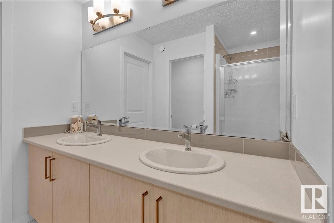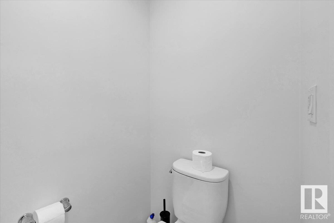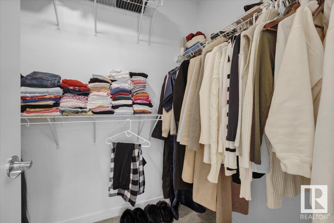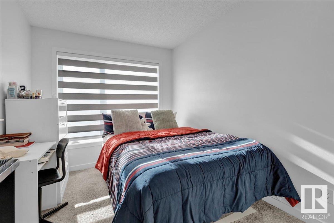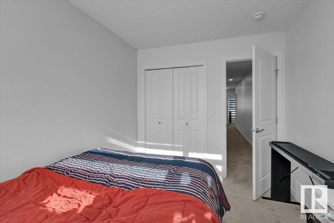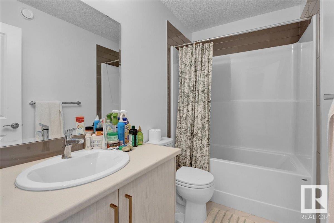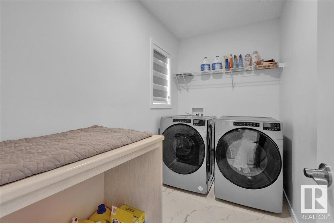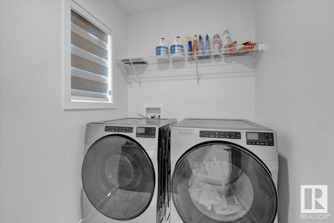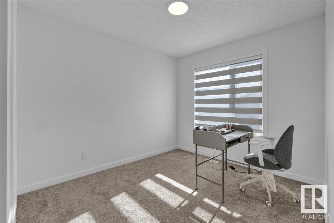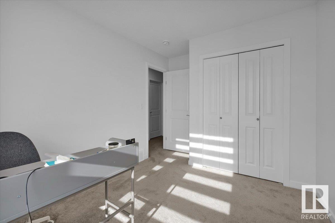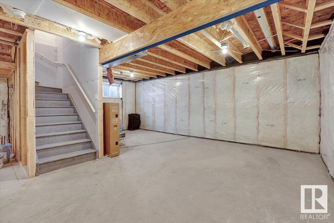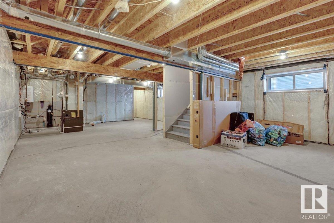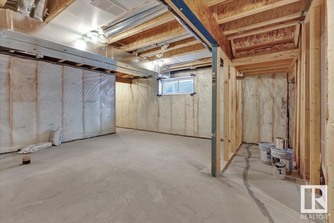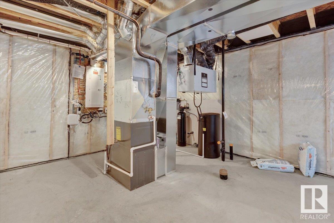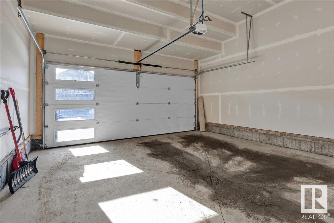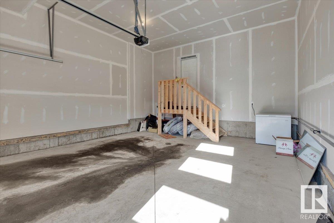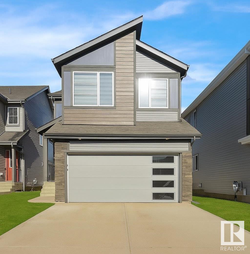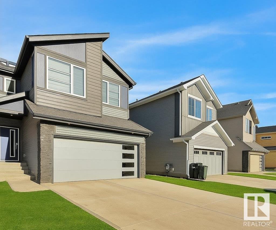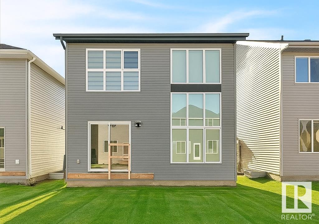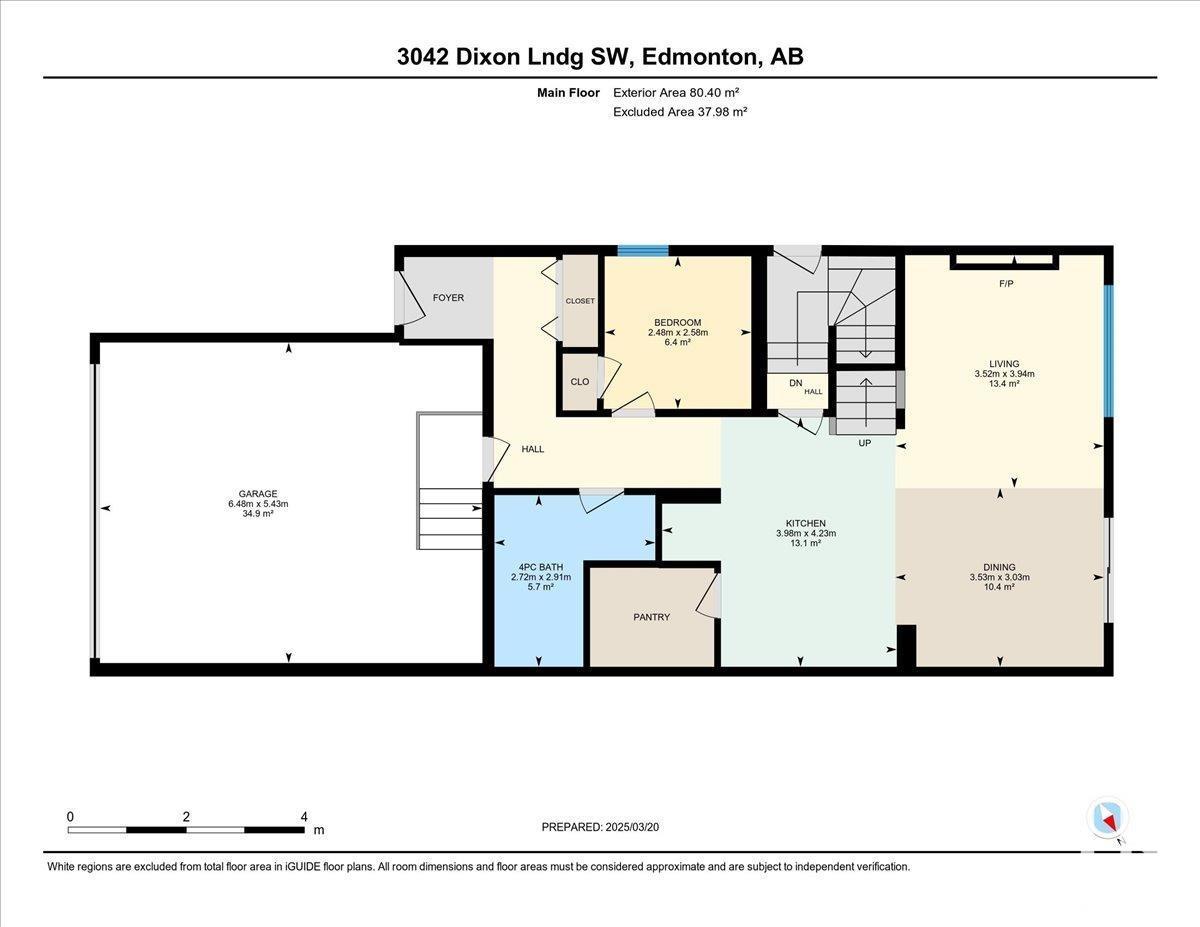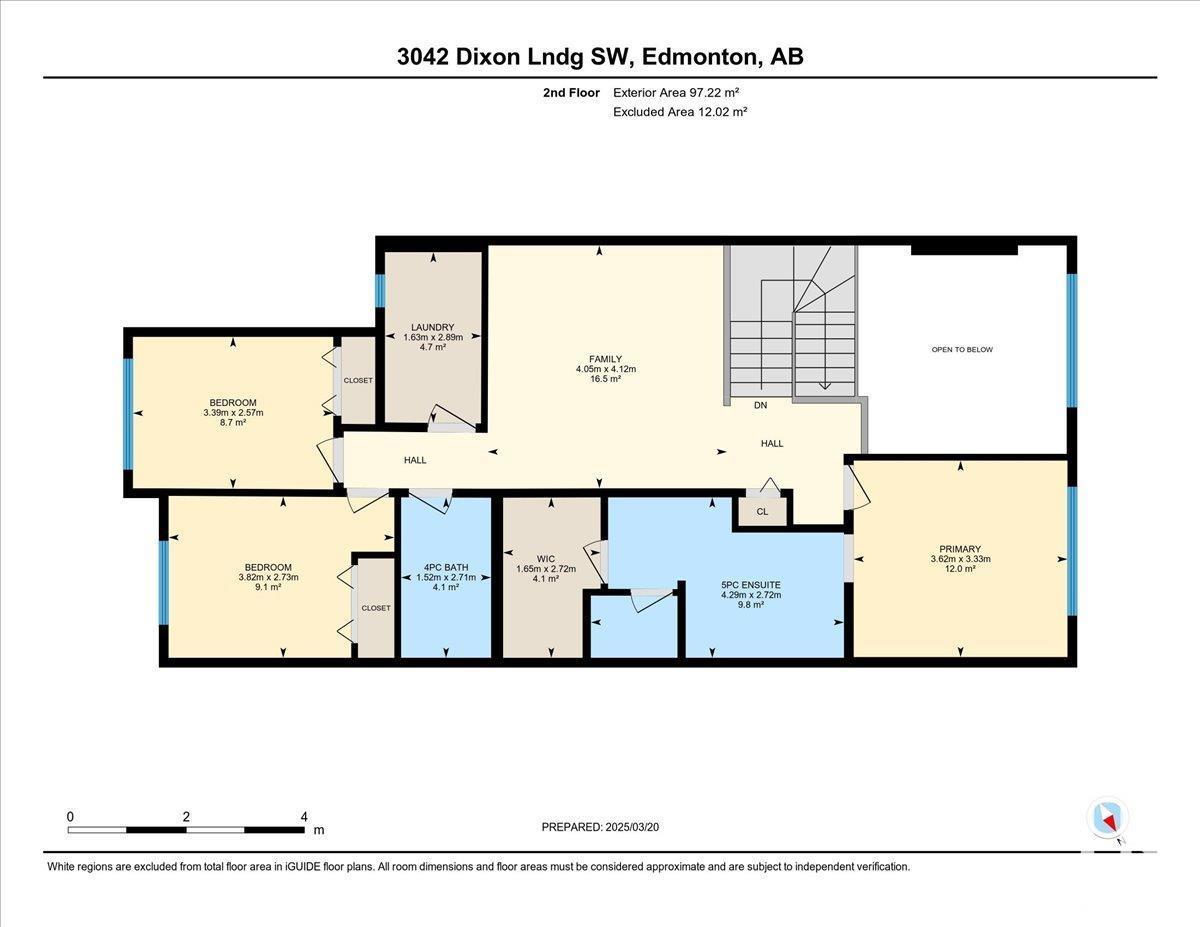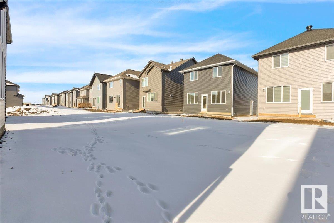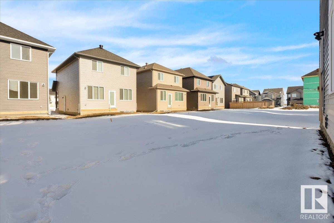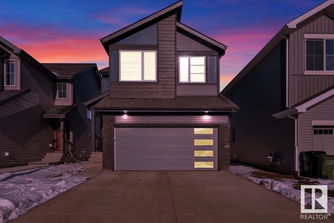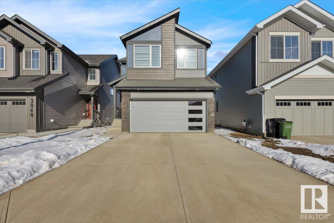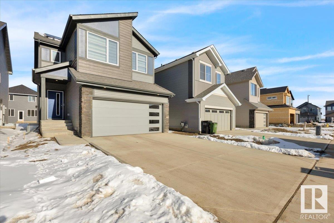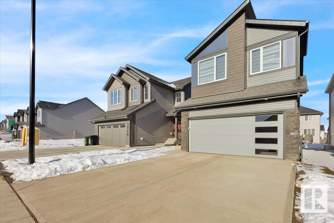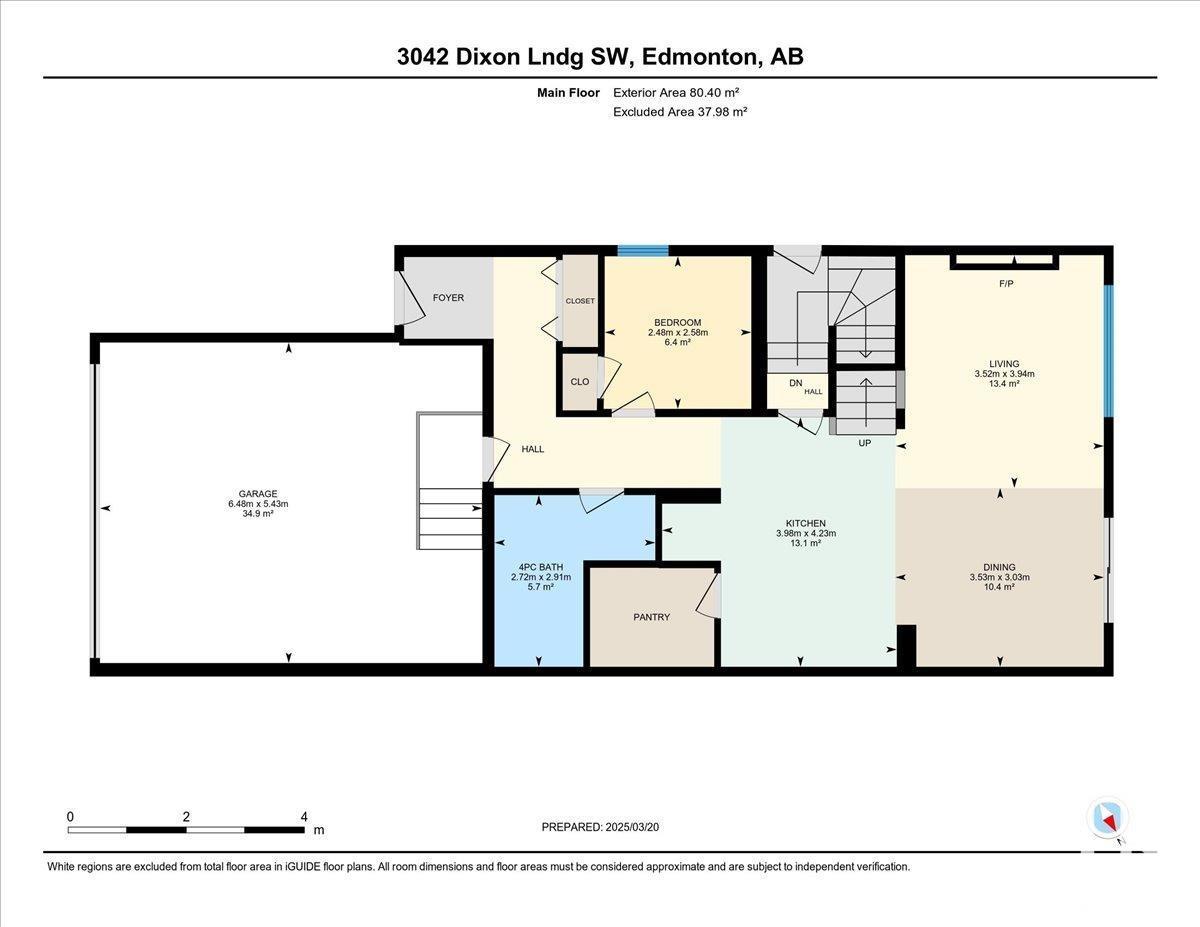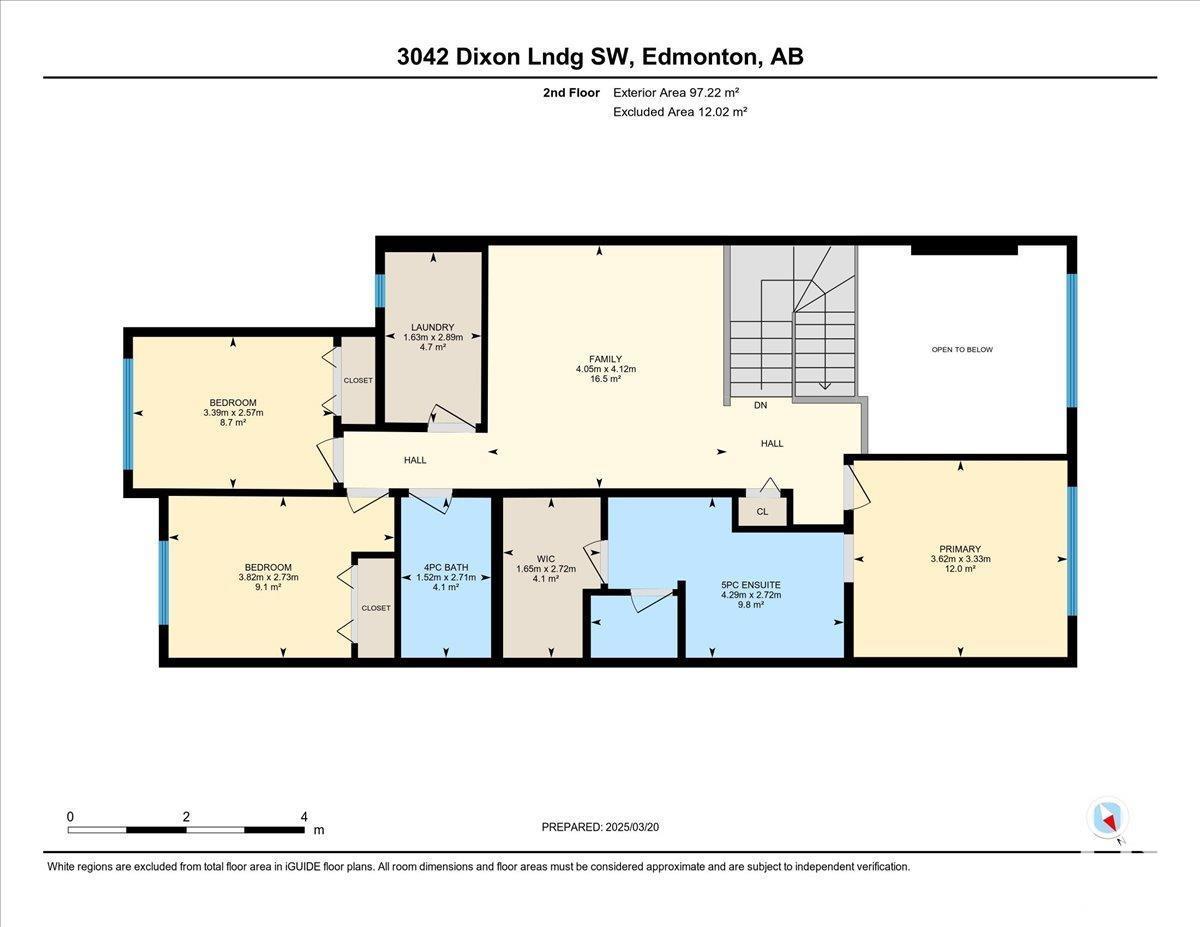3042 Dixon Ld Sw Edmonton, Alberta T6W 5L2
$609,900
Welcome to this stunning 2-storey home, built in 2024, located in Edmonton. Featuring a spacious double-attached garage and a welcoming front entrance with a closet, this home exudes both style and practicality. The open-concept main floor boasts a modern living, dining, and kitchen area with soaring ceilings that reach the second-floor roofline, creating an airy, bright atmosphere. The kitchen is a chef's dream, with a large island and breakfast bar, stainless steel appliances, and a pantry. The living room features an electric fireplace, perfect for cozy evenings. The main floor also includes a bedroom and a 4pc bath. Upstairs, you'll find a versatile bonus room, two additional bedrooms, and a full 4pc bath. The luxurious primary bedroom offers a walk-in closet and a 5pc ensuite with side-by-side sinks, a stand-alone shower, and a soaker tub. This home also includes AC, solar panels, water softener, upper-level laundry and a separate side entrance. (id:46923)
Property Details
| MLS® Number | E4426556 |
| Property Type | Single Family |
| Neigbourhood | Desrochers Area |
| Amenities Near By | Airport, Golf Course, Playground, Schools, Shopping |
| Features | Park/reserve, Closet Organizers |
Building
| Bathroom Total | 3 |
| Bedrooms Total | 4 |
| Amenities | Ceiling - 10ft |
| Appliances | Dishwasher, Dryer, Microwave Range Hood Combo, Refrigerator, Stove, Washer, Water Softener |
| Basement Development | Unfinished |
| Basement Type | Full (unfinished) |
| Constructed Date | 2024 |
| Construction Style Attachment | Detached |
| Cooling Type | Central Air Conditioning |
| Fireplace Fuel | Electric |
| Fireplace Present | Yes |
| Fireplace Type | Insert |
| Heating Type | Forced Air |
| Stories Total | 2 |
| Size Interior | 1,912 Ft2 |
| Type | House |
Parking
| Attached Garage |
Land
| Acreage | No |
| Land Amenities | Airport, Golf Course, Playground, Schools, Shopping |
| Size Irregular | 302.84 |
| Size Total | 302.84 M2 |
| Size Total Text | 302.84 M2 |
Rooms
| Level | Type | Length | Width | Dimensions |
|---|---|---|---|---|
| Main Level | Living Room | 3.94 m | 3.52 m | 3.94 m x 3.52 m |
| Main Level | Dining Room | 3.03 m | 3.53 m | 3.03 m x 3.53 m |
| Main Level | Kitchen | 4.23 m | 3.98 m | 4.23 m x 3.98 m |
| Main Level | Bedroom 4 | 2.58 m | 2.48 m | 2.58 m x 2.48 m |
| Upper Level | Primary Bedroom | 3.33 m | 3.62 m | 3.33 m x 3.62 m |
| Upper Level | Bedroom 2 | 2.57 m | 3.39 m | 2.57 m x 3.39 m |
| Upper Level | Bedroom 3 | 2.73 m | 3.82 m | 2.73 m x 3.82 m |
| Upper Level | Bonus Room | 4.12 m | 4.05 m | 4.12 m x 4.05 m |
| Upper Level | Laundry Room | 2.89 m | 1.63 m | 2.89 m x 1.63 m |
https://www.realtor.ca/real-estate/28052205/3042-dixon-ld-sw-edmonton-desrochers-area
Contact Us
Contact us for more information

Jay Lewis
Associate
(780) 481-1144
201-5607 199 St Nw
Edmonton, Alberta T6M 0M8
(780) 481-2950
(780) 481-1144

