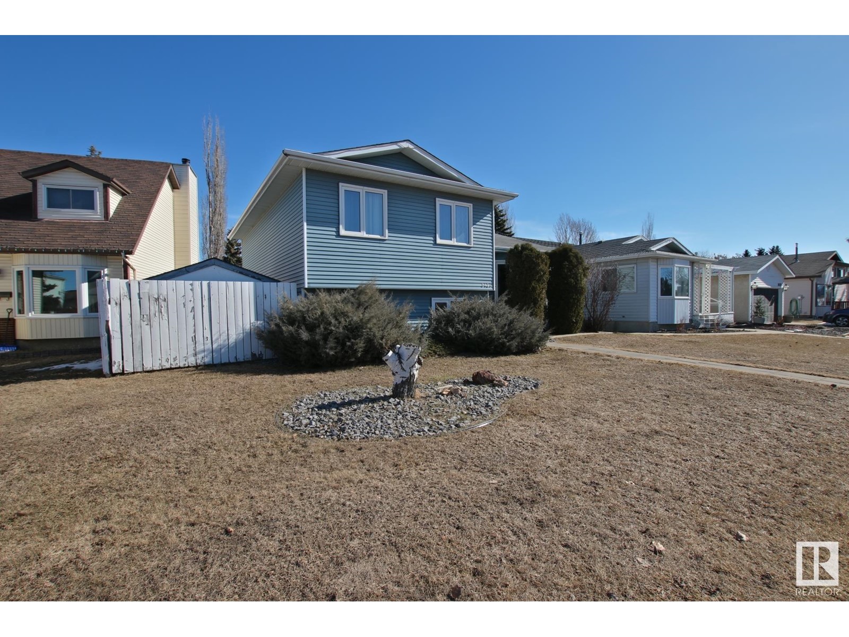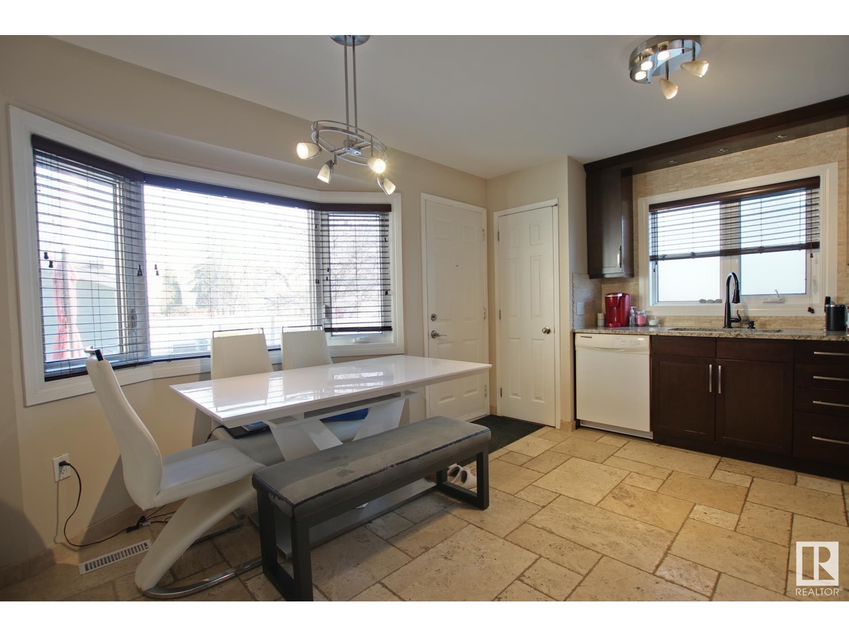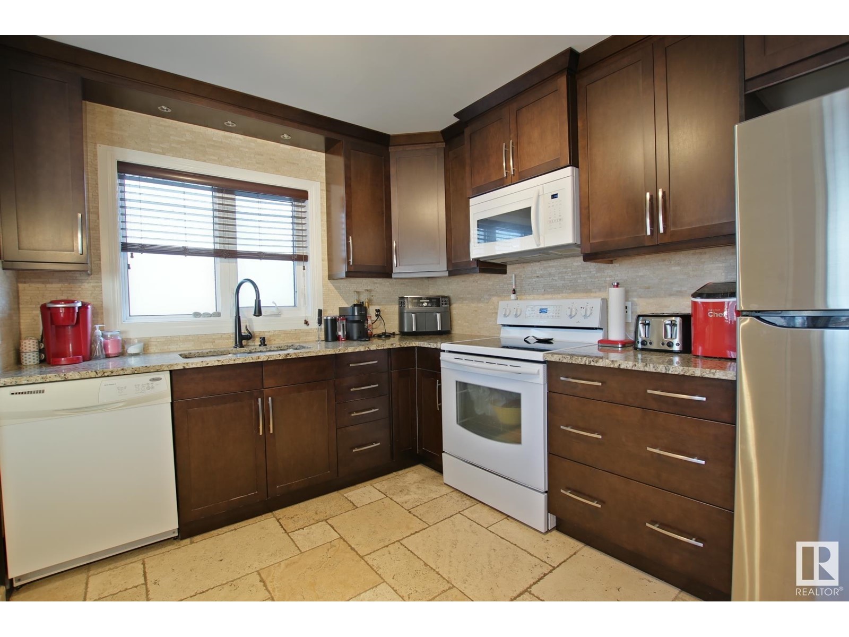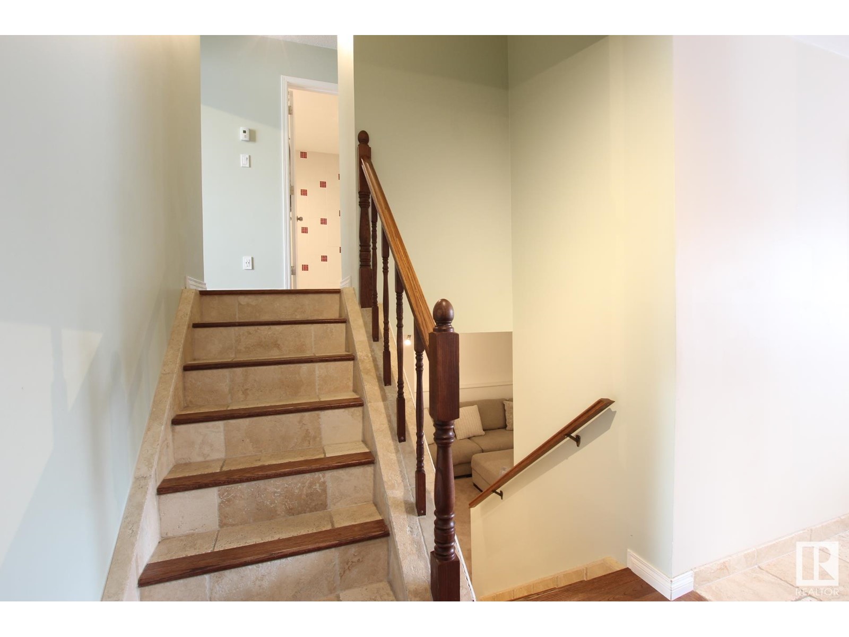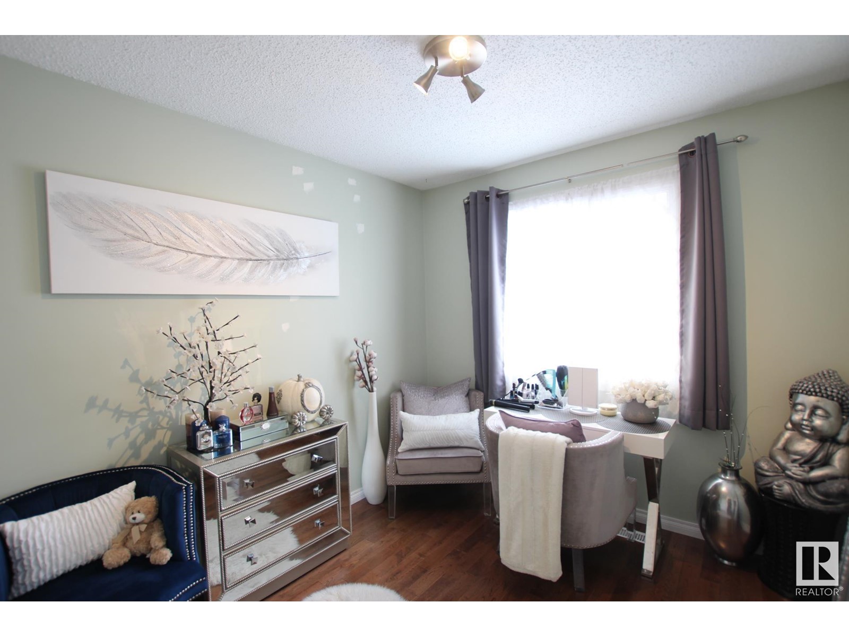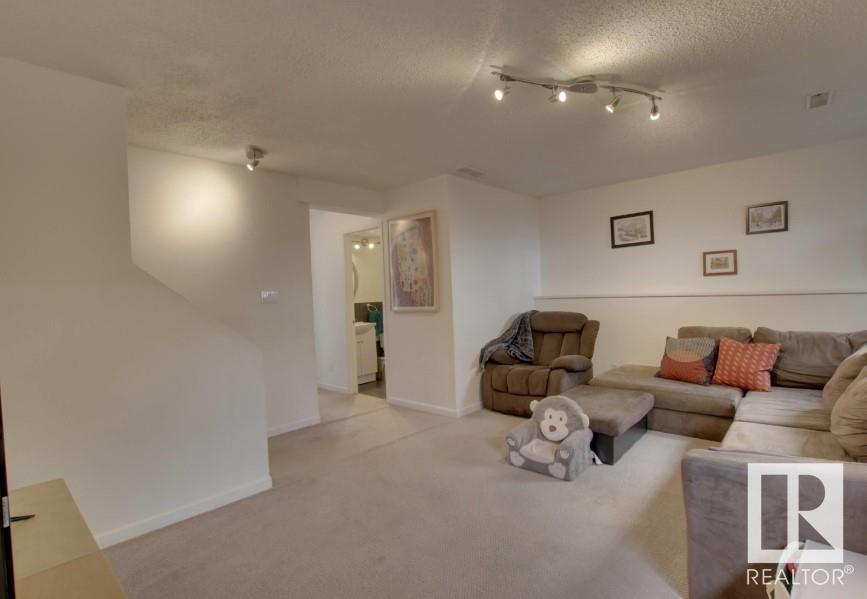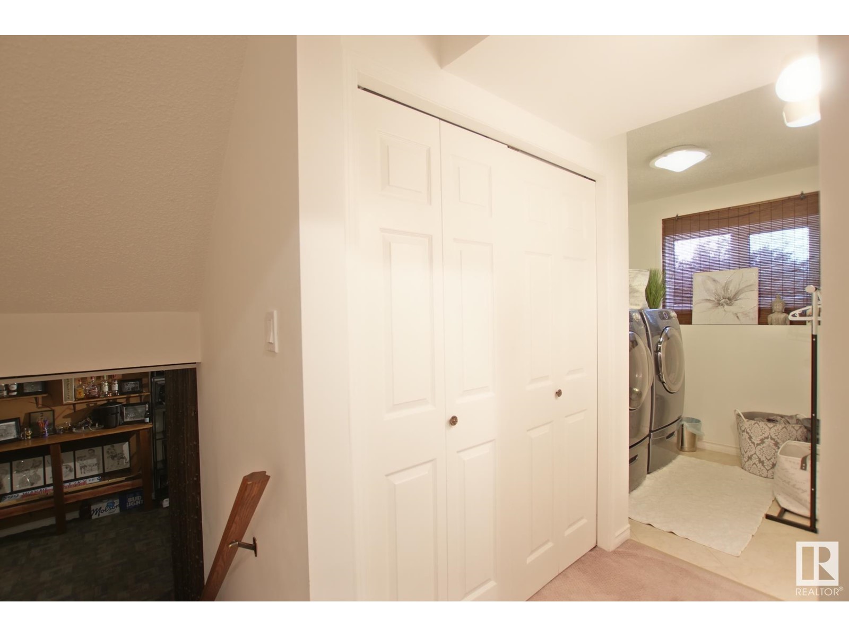8427 189 St Nw Edmonton, Alberta T5T 4Z4
$459,900
Beautiful 4 level split in Aldergrove is fully finished and is loaded with many high end finishings. Almost everything has been done; windows, high efficiency furnace, asphalt shingles, oak hardwood, carpet and tile flooring. The main floor features a bright living room and a fully renovated eat-in kitchen with Kitchen Kraft wood cabinets, granite countertops and heated travertine flooring. Upstairs there are 3 bedrooms and a 4pcs bath with HEATED FLOORS, custom glass shower and a free stand soaker tub. On the lower level you have a 4th bedroom, large family room, laundry room and a 3pcs bath with a large custom glass shower. The basement is fully finished and is a perfect space for entertaining with a pool table and a lovely fireplace. The backyard features a composite deck and this home also comes with salt-water system Arctic Spa hot tub. Located across from Primrose Park with easy access to public transportation, minutes to WEM, Whitemud and Anthony Henday. (id:46923)
Property Details
| MLS® Number | E4427087 |
| Property Type | Single Family |
| Neigbourhood | Aldergrove |
| Amenities Near By | Park, Playground, Public Transit |
| Features | Paved Lane, Park/reserve, Lane |
| Structure | Deck |
Building
| Bathroom Total | 2 |
| Bedrooms Total | 4 |
| Appliances | Dishwasher, Dryer, Microwave Range Hood Combo, Refrigerator, Storage Shed, Stove, Washer |
| Basement Development | Finished |
| Basement Type | Full (finished) |
| Constructed Date | 1984 |
| Construction Style Attachment | Detached |
| Heating Type | Forced Air |
| Size Interior | 1,089 Ft2 |
| Type | House |
Parking
| Detached Garage |
Land
| Acreage | No |
| Fence Type | Fence |
| Land Amenities | Park, Playground, Public Transit |
| Size Irregular | 472.99 |
| Size Total | 472.99 M2 |
| Size Total Text | 472.99 M2 |
Rooms
| Level | Type | Length | Width | Dimensions |
|---|---|---|---|---|
| Basement | Bonus Room | Measurements not available | ||
| Lower Level | Family Room | Measurements not available | ||
| Lower Level | Bedroom 4 | Measurements not available | ||
| Lower Level | Laundry Room | Measurements not available | ||
| Main Level | Living Room | Measurements not available | ||
| Main Level | Dining Room | Measurements not available | ||
| Main Level | Kitchen | Measurements not available | ||
| Upper Level | Primary Bedroom | Measurements not available | ||
| Upper Level | Bedroom 2 | Measurements not available | ||
| Upper Level | Bedroom 3 | Measurements not available |
https://www.realtor.ca/real-estate/28062731/8427-189-st-nw-edmonton-aldergrove
Contact Us
Contact us for more information

Nathan P. Clark
Associate
(780) 436-9902
312 Saddleback Rd
Edmonton, Alberta T6J 4R7
(780) 434-4700
(780) 436-9902





