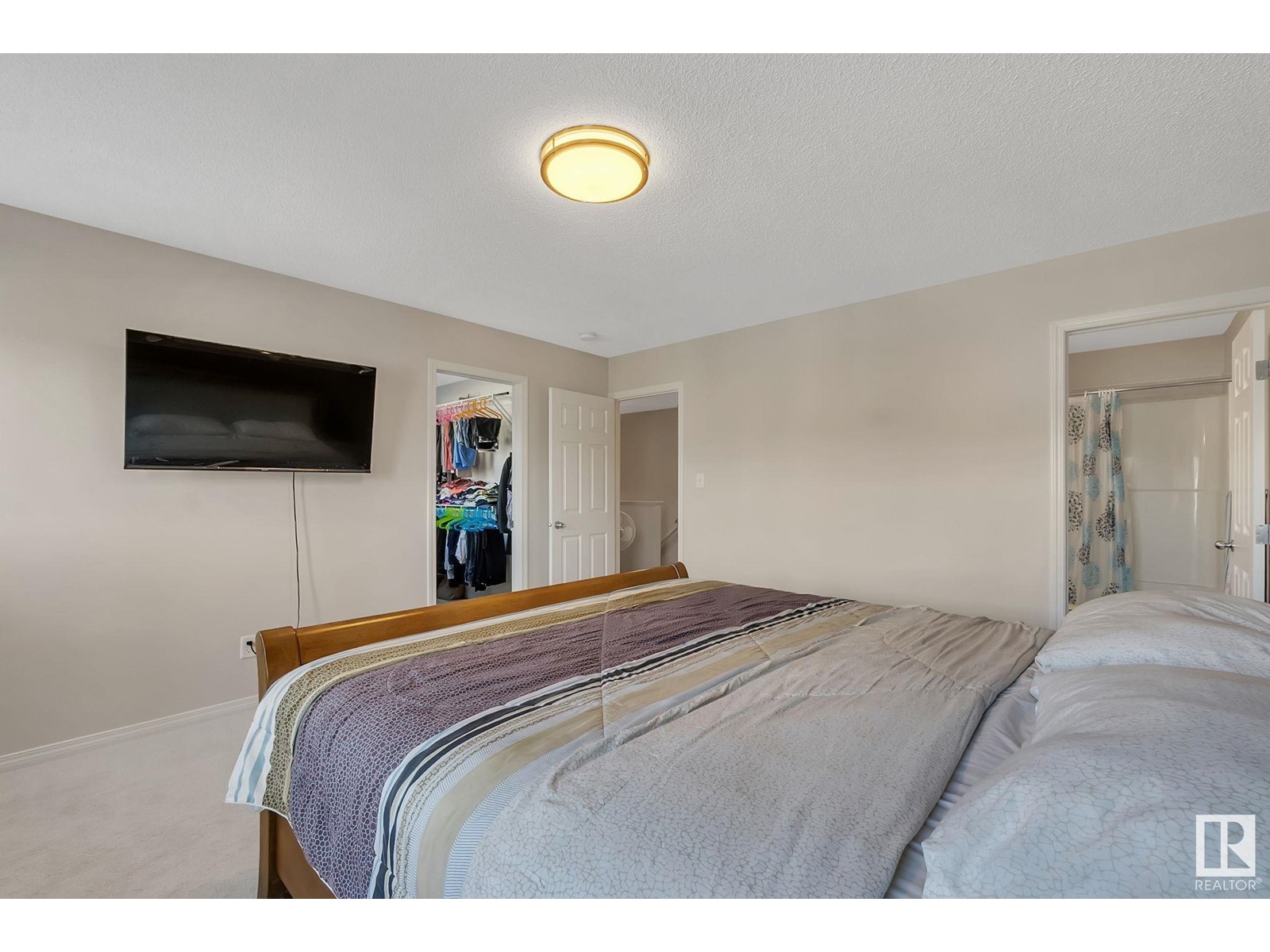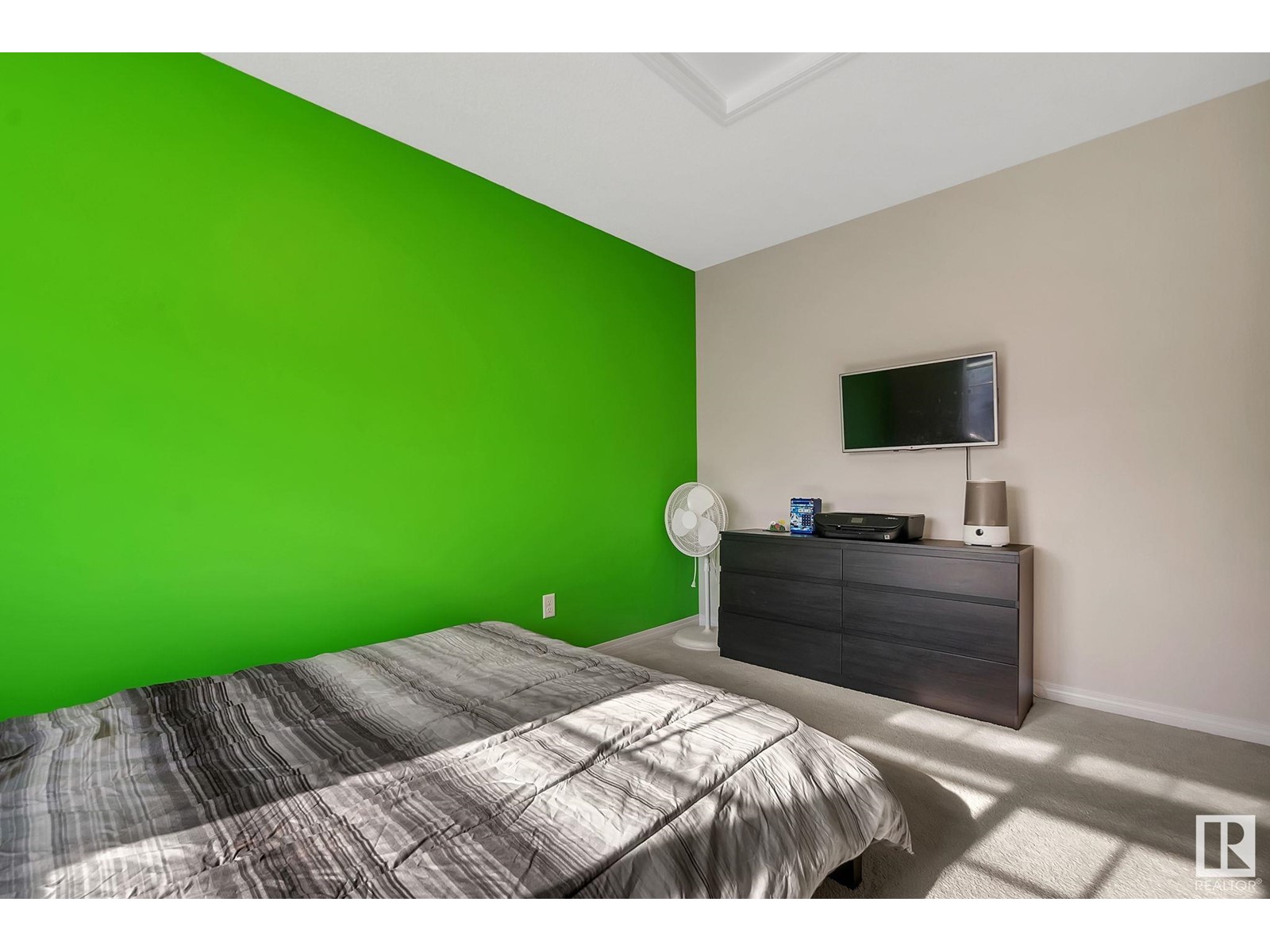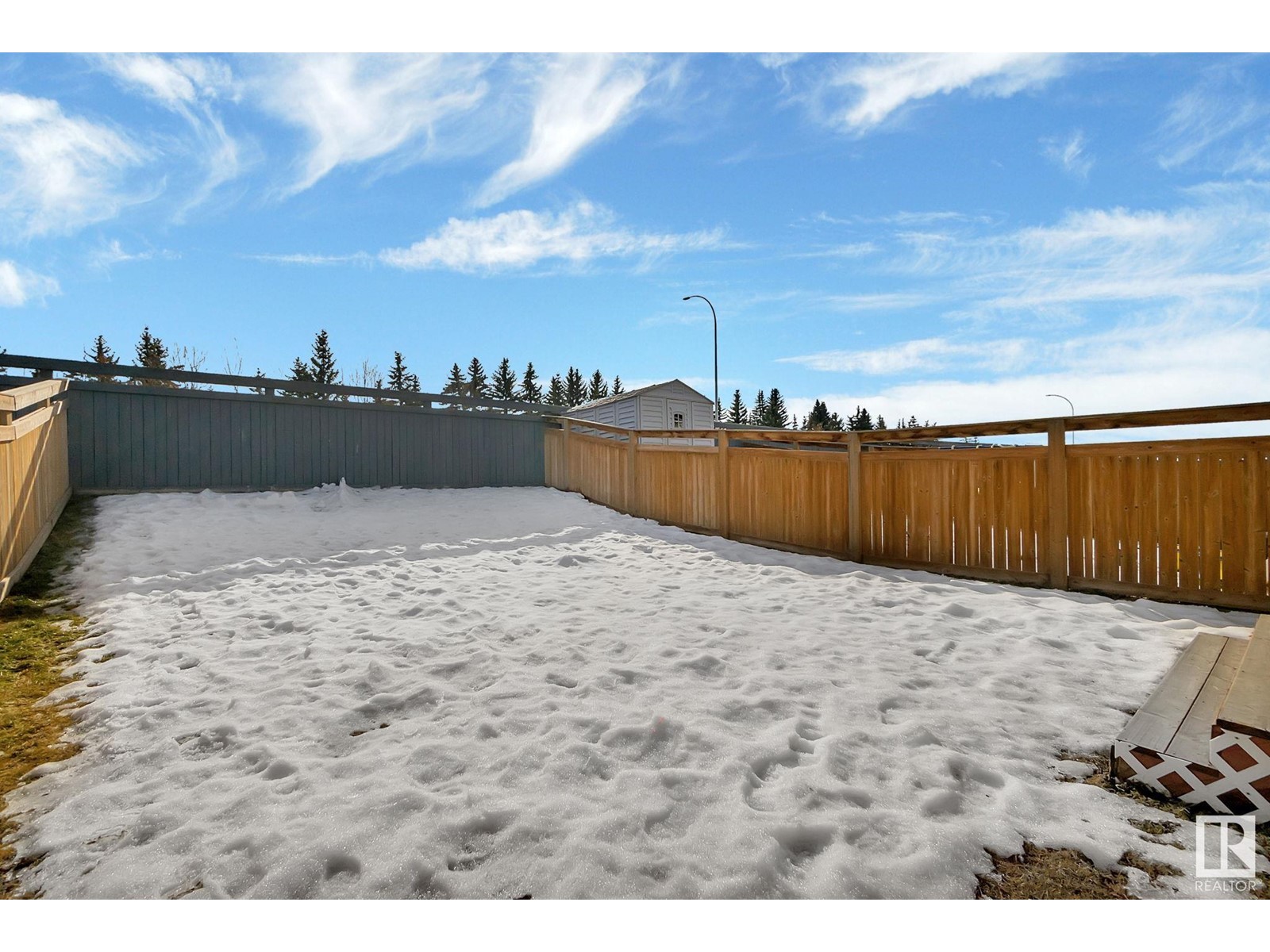1761 Dumont Cr Sw Edmonton, Alberta T6W 3V8
$559,900
Welcome to the sought after neighborhood of Desrochers in South West Edmonton! This wonderful 1650 sq/ft 4 bathroom 4 bedroom is ready to just move in! The main floor open concept living space consists of large windows (with custom blinds) a spacious kitchen with stainless steel appliances, granite counter tops, tile backsplash, ample cabinetry, a walk-in pantry, and an island. The adjoining dining room offers access to large deck and a living room featuring a cozy fire place. 2 pcs bathroom. Upstairs, you'll find three spacious bedrooms, huge master suite, with 4 pcs ensuite and walk in closets. The fully finished basement features large family room, bedroom & a 4 pce bathroom & lots of storage. Double attached garage. Huge fully fenced fully landscaped back yard. All located close access to freeways, schools, parks, and all amenities, Amazing home! BRING ALL OFFERS!! (id:46923)
Property Details
| MLS® Number | E4427161 |
| Property Type | Single Family |
| Neigbourhood | Desrochers Area |
| Amenities Near By | Golf Course, Public Transit, Schools, Shopping |
| Features | Private Setting, Flat Site, No Back Lane, No Animal Home, No Smoking Home |
| Parking Space Total | 4 |
| Structure | Deck |
Building
| Bathroom Total | 4 |
| Bedrooms Total | 4 |
| Appliances | Dishwasher, Dryer, Garage Door Opener Remote(s), Hood Fan, Refrigerator, Stove, Washer, Window Coverings |
| Basement Development | Finished |
| Basement Type | Full (finished) |
| Constructed Date | 2017 |
| Construction Style Attachment | Detached |
| Fireplace Fuel | Electric |
| Fireplace Present | Yes |
| Fireplace Type | Unknown |
| Half Bath Total | 1 |
| Heating Type | Forced Air |
| Stories Total | 2 |
| Size Interior | 1,636 Ft2 |
| Type | House |
Parking
| Attached Garage |
Land
| Acreage | No |
| Fence Type | Fence |
| Land Amenities | Golf Course, Public Transit, Schools, Shopping |
Rooms
| Level | Type | Length | Width | Dimensions |
|---|---|---|---|---|
| Basement | Family Room | Measurements not available | ||
| Basement | Bedroom 4 | Measurements not available | ||
| Main Level | Living Room | Measurements not available | ||
| Main Level | Dining Room | Measurements not available | ||
| Main Level | Kitchen | Measurements not available | ||
| Main Level | Primary Bedroom | Measurements not available | ||
| Main Level | Bedroom 2 | Measurements not available | ||
| Main Level | Bedroom 3 | Measurements not available |
https://www.realtor.ca/real-estate/28065292/1761-dumont-cr-sw-edmonton-desrochers-area
Contact Us
Contact us for more information

Terry N. Taschuk
Associate
www.taschuk.ca/
www.facebook.com/profile.php?id=61550631794701
www.instagram.com/terrynicholastaschukrealtor/
4107 99 St Nw
Edmonton, Alberta T6E 3N4
(780) 450-6300
(780) 450-6670

Eric S. Beaverford
Associate
(780) 450-6670
www.youtube.com/embed/kklz7RhwB4s
www.ourhouseprice.ca/
www.facebook.com/edmontonrealestatesearch/
youtube.com/@yourhouseprice
4107 99 St Nw
Edmonton, Alberta T6E 3N4
(780) 450-6300
(780) 450-6670


















































