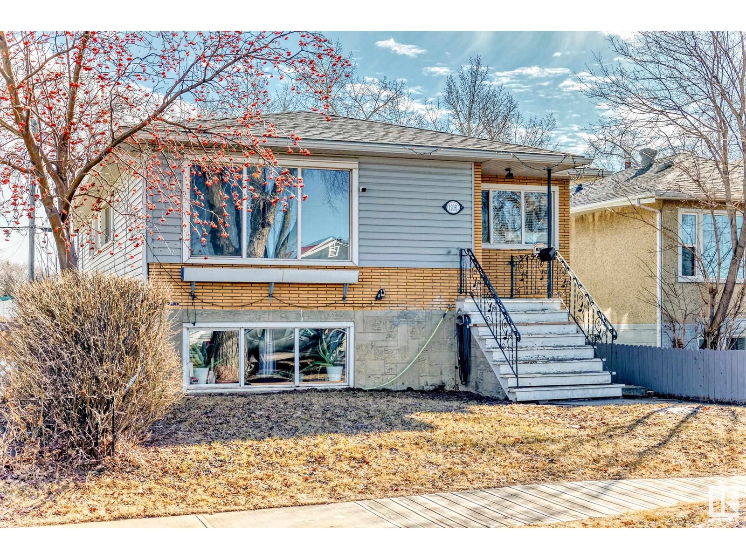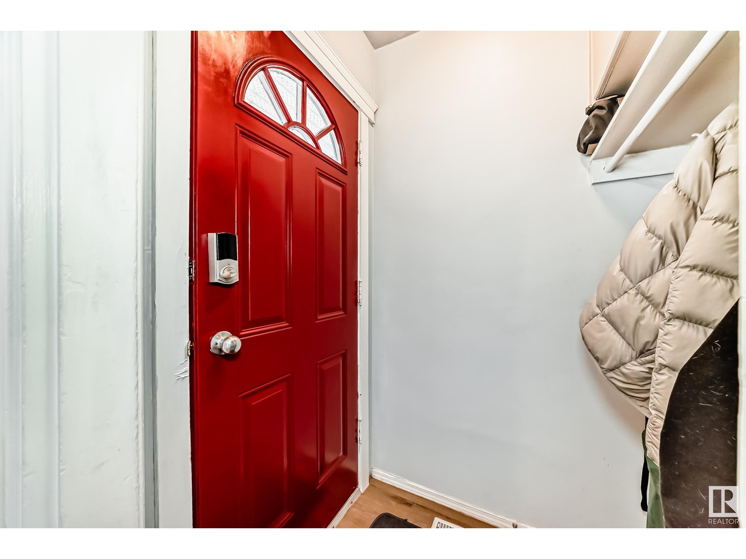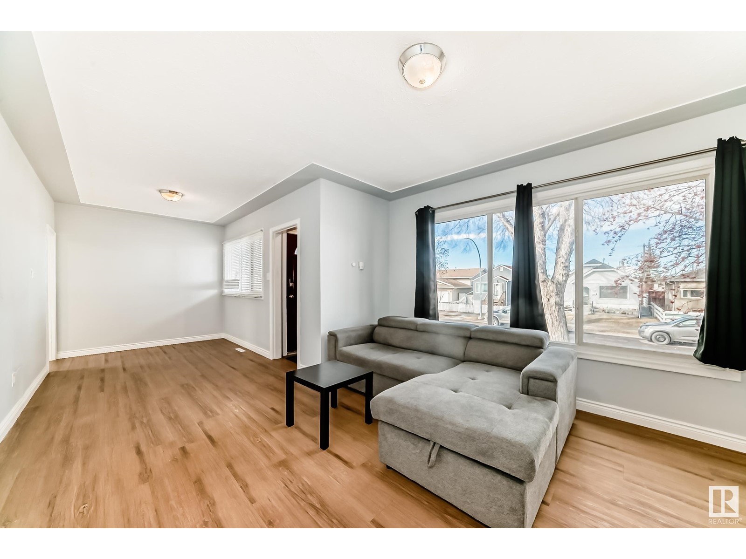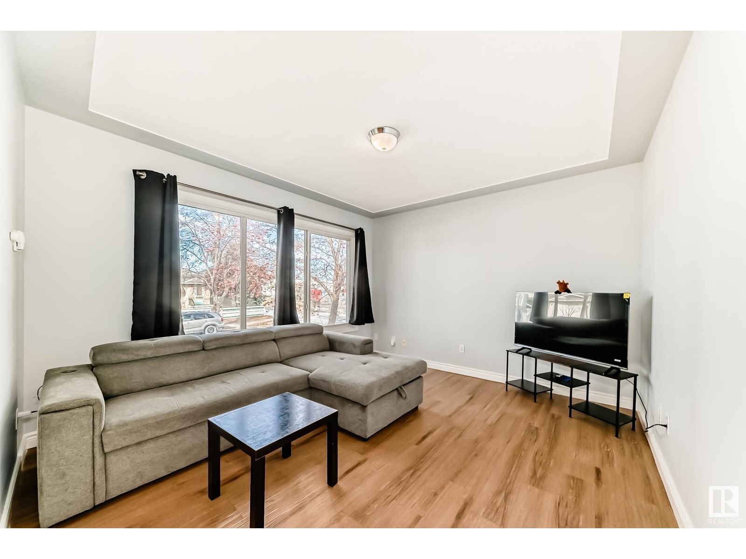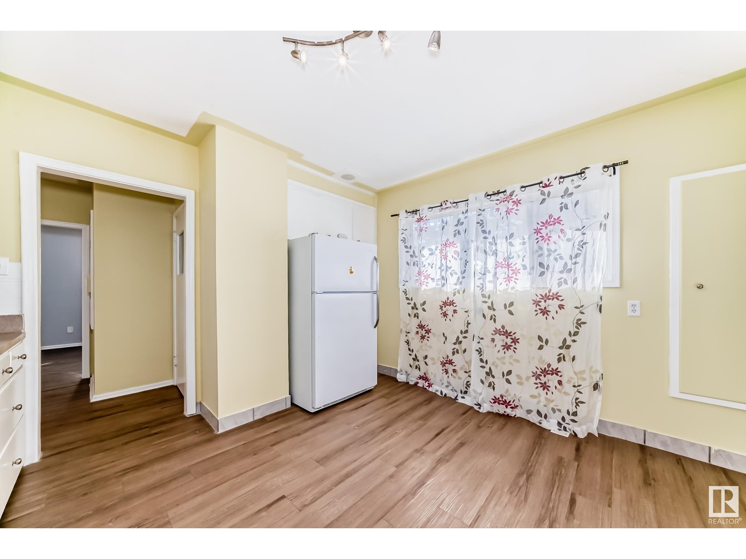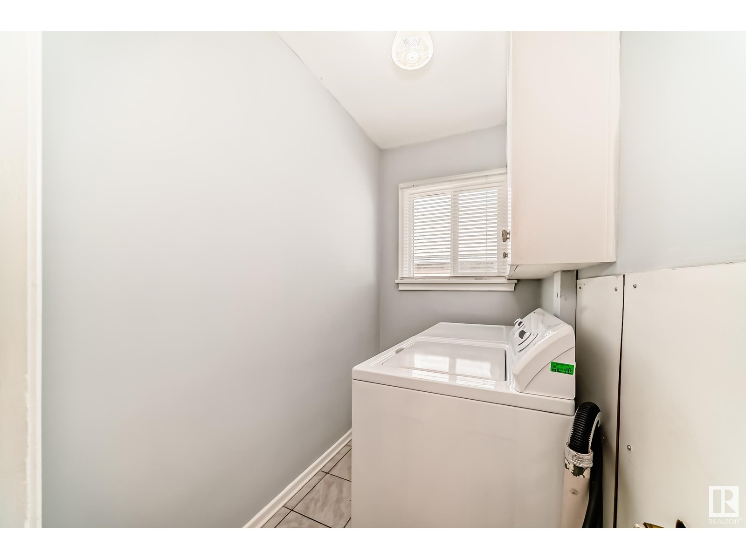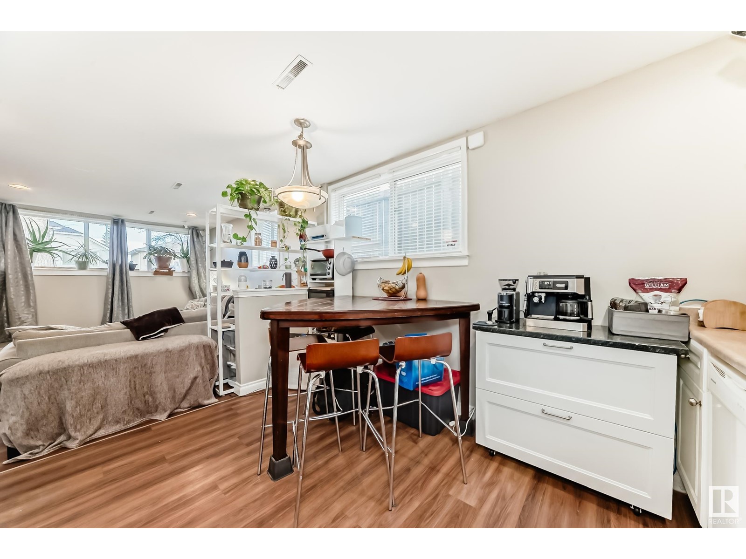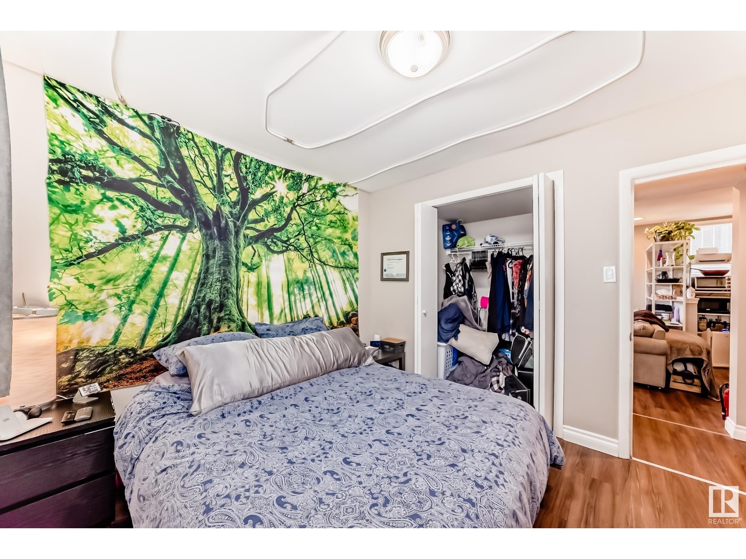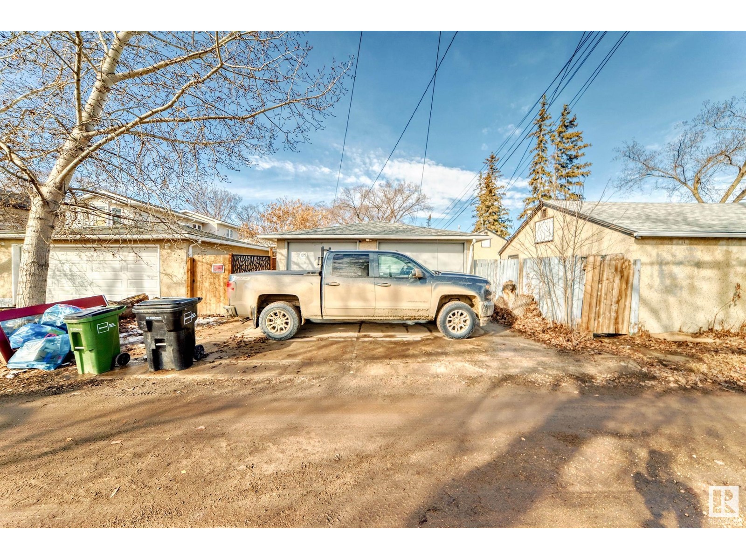12051 69 St Nw Edmonton, Alberta T5B 1S7
$419,900
Welcome to this perfect raised bungalow located in the neighbourhood of Montrose in Edmonton. This unique property features not one, but two legal suites that make for the perfect cash flow home or a multigenerational living situation. Each unit has separate laundry and power meter. With a total of 3+3 bedrooms and 2 full baths, this house offers plenty of space for a large family or potential rental income. The interior is updated with no carpet throughout, newer floors, and a freshly painted interior that is flooded with sunlight. The recently installed roof (2017) and furnace (2020) provide peace of mind to any buyer looking for a move-in ready home. Outside, you'll find a double insulated garage for all your storage needs. Fence has been done beautifully on the south side and the backyard has a concrete pad with artificial grass for low maintenance landscaping. Located on a no-drive-through street. Whether you live on the main floor or rent it out; this well maintained home is a great investment! (id:46923)
Property Details
| MLS® Number | E4427234 |
| Property Type | Single Family |
| Neigbourhood | Montrose (Edmonton) |
| Amenities Near By | Playground |
| Features | See Remarks |
Building
| Bathroom Total | 2 |
| Bedrooms Total | 6 |
| Appliances | Dishwasher, Storage Shed, Dryer, Refrigerator, Two Stoves, Two Washers |
| Architectural Style | Raised Bungalow |
| Basement Development | Finished |
| Basement Features | Suite |
| Basement Type | Full (finished) |
| Constructed Date | 1957 |
| Construction Style Attachment | Detached |
| Heating Type | Forced Air |
| Stories Total | 1 |
| Size Interior | 1,137 Ft2 |
| Type | House |
Parking
| Detached Garage |
Land
| Acreage | No |
| Fence Type | Fence |
| Land Amenities | Playground |
| Size Irregular | 389.21 |
| Size Total | 389.21 M2 |
| Size Total Text | 389.21 M2 |
Rooms
| Level | Type | Length | Width | Dimensions |
|---|---|---|---|---|
| Basement | Bedroom 4 | 3.26 × 2.80 | ||
| Basement | Bedroom 5 | 3.52 × 3.05 | ||
| Basement | Bedroom 6 | 2.88 × 3.05 | ||
| Basement | Second Kitchen | 3.83 × 3.30 | ||
| Main Level | Living Room | 3.80 × 3.63 | ||
| Main Level | Dining Room | 3.91 × 2.38 | ||
| Main Level | Kitchen | 4.09 × 3.61 | ||
| Main Level | Laundry Room | 2.21 × 1.37 | ||
| Upper Level | Primary Bedroom | 3.63 × 3.20 | ||
| Upper Level | Bedroom 2 | 3.20 × 3.22 | ||
| Upper Level | Bedroom 3 | 3.18 × 3.21 |
https://www.realtor.ca/real-estate/28068289/12051-69-st-nw-edmonton-montrose-edmonton
Contact Us
Contact us for more information
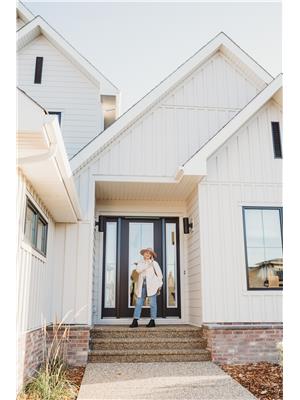
Vanessa N. Landry
Associate
201-11823 114 Ave Nw
Edmonton, Alberta T5G 2Y6
(780) 705-5393
(780) 705-5392
www.liveinitia.ca/


