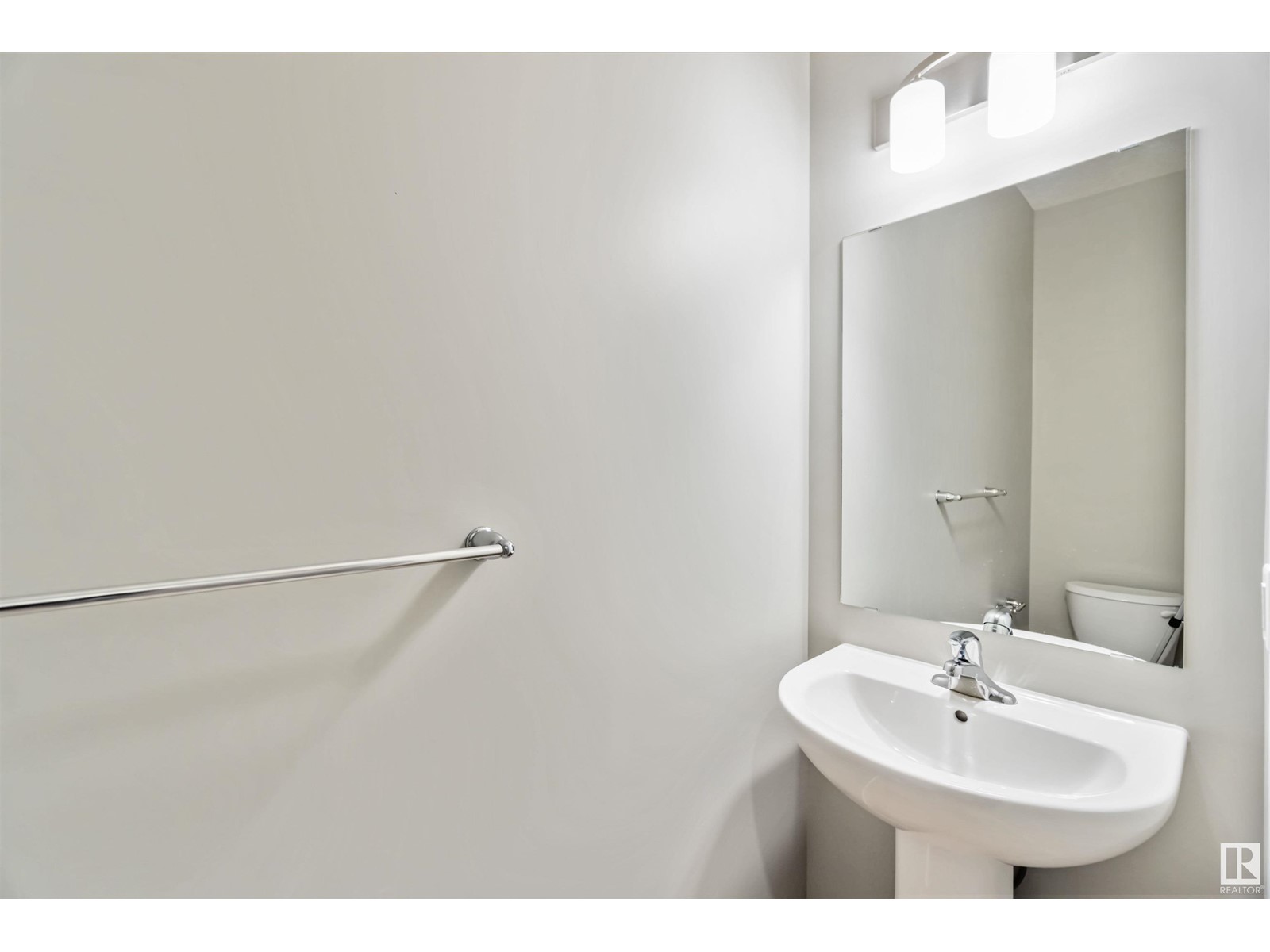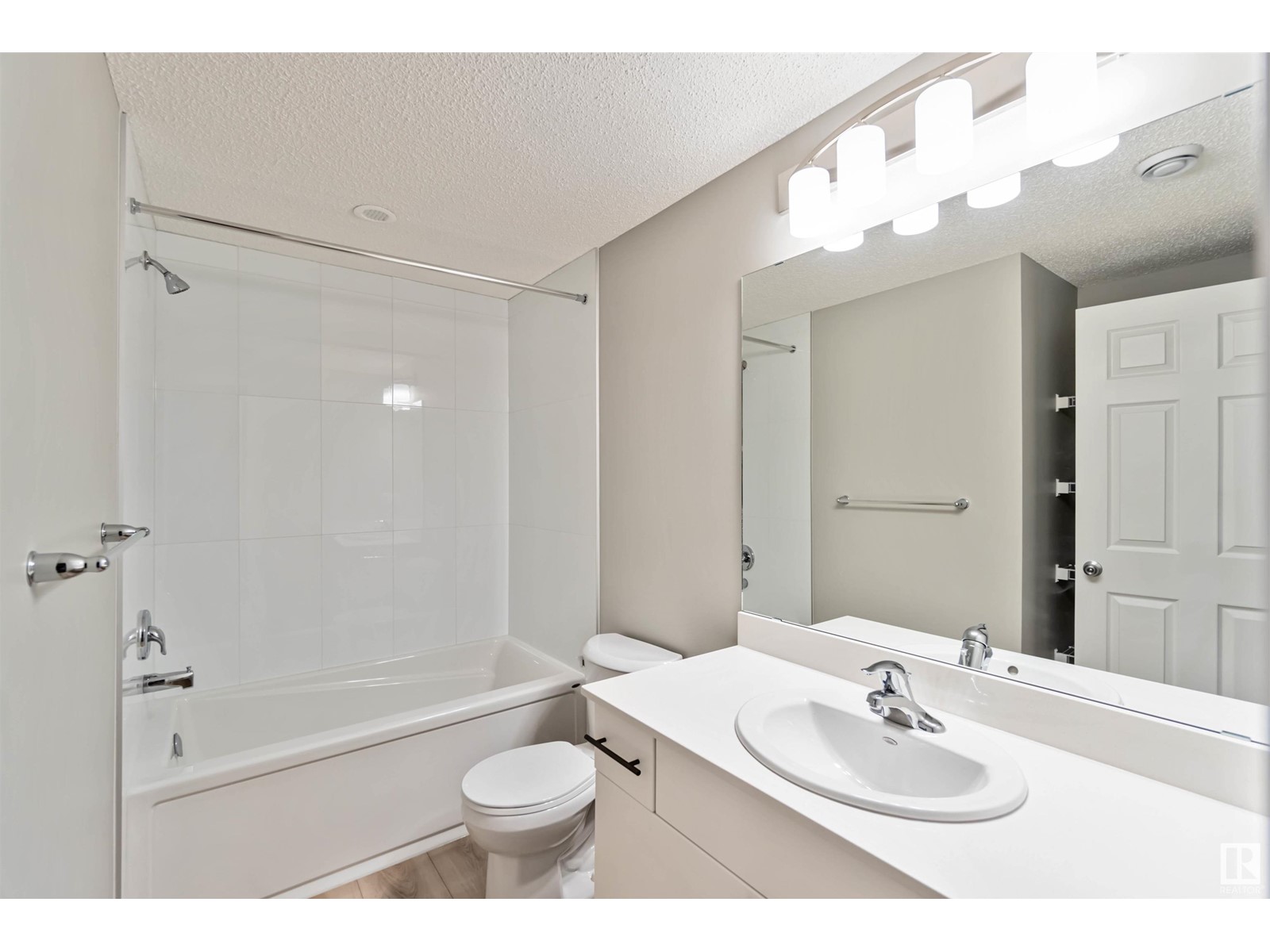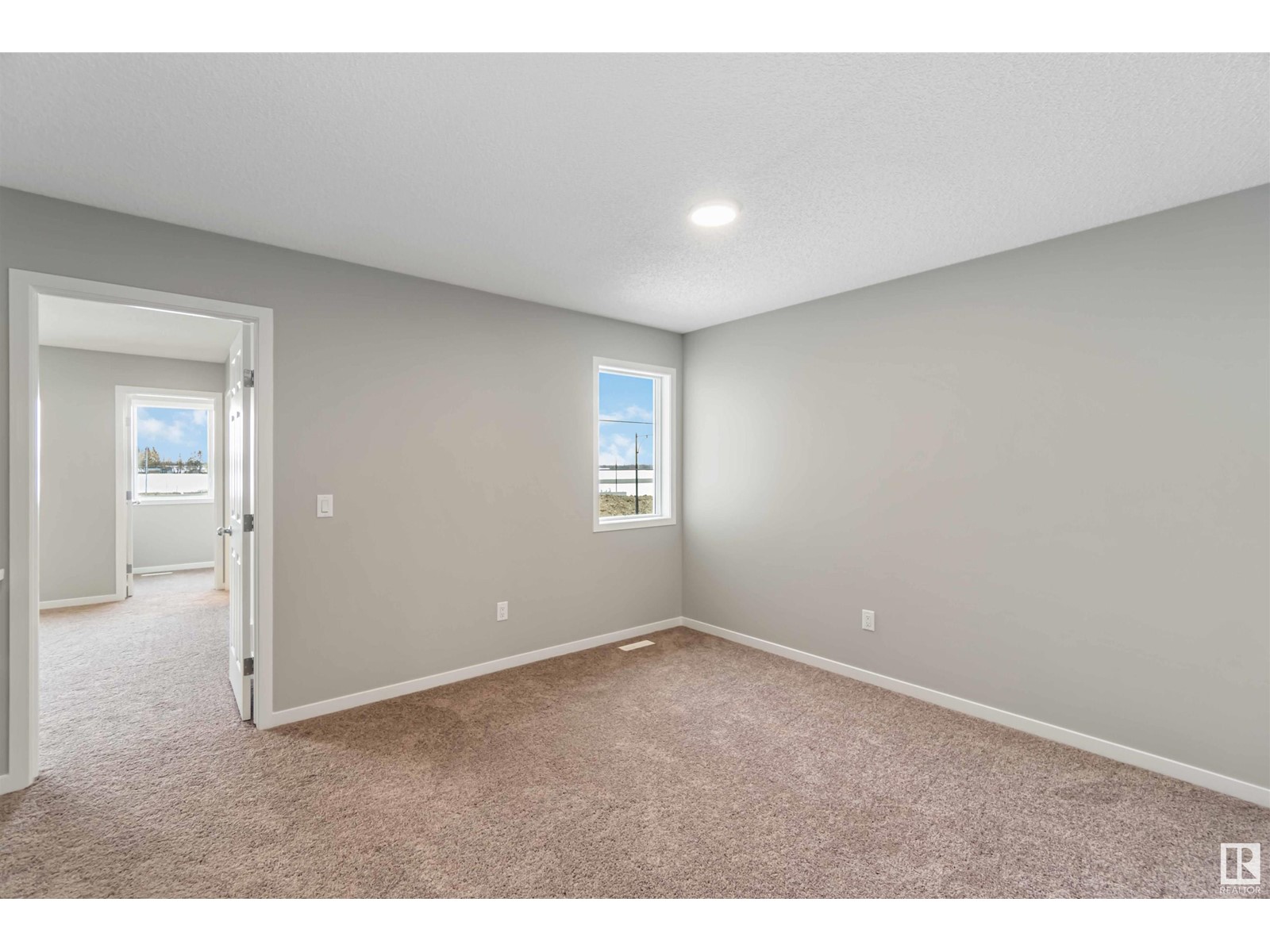8880 Carson Wy Sw Edmonton, Alberta T6W 5H8
$569,900
Welcome to your dream home in the highly desirable Chappelle community! This brand-new, never-lived-in 4-bedroom, 3.5-bathroom home offers over 1698sqft of beautifully designed living space, combining modern elegance with everyday comfort. Step inside to discover a bright, open-concept main floor featuring a spacious living room filled with natural light, a stylish kitchen with high-end finishes & a welcoming dining area—perfect for gatherings. Upstairs, the luxurious primary suite provides a private retreat with a spa-like ensuite and walk-in closet, while 2 additional bedrooms & a full bath offer plenty of space for family or guests. The fully finished basement, with a separate entrance, adds incredible flexibility, featuring a bedroom, bathroom, living area, kitchen rough-ins & laundry setup—ideal for extended family or future rental potential. Complete with a dbl att. garage & set in a family-friendly neighbourhood just minutes from parks, schools, shopping, & more, this home is a must-see! (id:46923)
Property Details
| MLS® Number | E4427265 |
| Property Type | Single Family |
| Neigbourhood | Chappelle Area |
| Amenities Near By | Public Transit, Schools, Shopping |
| Features | No Animal Home, No Smoking Home |
Building
| Bathroom Total | 4 |
| Bedrooms Total | 4 |
| Appliances | Dishwasher, Dryer, Garage Door Opener Remote(s), Garage Door Opener, Refrigerator, Stove, Washer |
| Basement Development | Finished |
| Basement Features | Suite |
| Basement Type | Full (finished) |
| Constructed Date | 2023 |
| Construction Style Attachment | Detached |
| Fire Protection | Smoke Detectors |
| Half Bath Total | 1 |
| Heating Type | Forced Air |
| Stories Total | 2 |
| Size Interior | 1,701 Ft2 |
| Type | House |
Parking
| Attached Garage |
Land
| Acreage | No |
| Land Amenities | Public Transit, Schools, Shopping |
Rooms
| Level | Type | Length | Width | Dimensions |
|---|---|---|---|---|
| Basement | Recreation Room | 5.6 m | 3 m | 5.6 m x 3 m |
| Basement | Bedroom 5 | 3.93 m | 2.92 m | 3.93 m x 2.92 m |
| Main Level | Living Room | 4 m | 3.89 m | 4 m x 3.89 m |
| Main Level | Dining Room | 2.53 m | 3.89 m | 2.53 m x 3.89 m |
| Main Level | Kitchen | 3.47 m | 2.59 m | 3.47 m x 2.59 m |
| Upper Level | Primary Bedroom | 4.09 m | 3.69 m | 4.09 m x 3.69 m |
| Upper Level | Bedroom 2 | 4.92 m | 2.91 m | 4.92 m x 2.91 m |
| Upper Level | Bedroom 3 | 5.13 m | 3.57 m | 5.13 m x 3.57 m |
| Upper Level | Bonus Room | 5.86 m | 3.88 m | 5.86 m x 3.88 m |
https://www.realtor.ca/real-estate/28069129/8880-carson-wy-sw-edmonton-chappelle-area
Contact Us
Contact us for more information

David C. St. Jean
Associate
www.davidstjean.com/
www.facebook.com/DSJrealestategroup/
www.youtube.com/embed/UdfK9jaZg40
1400-10665 Jasper Ave Nw
Edmonton, Alberta T5J 3S9
(403) 262-7653

Sumit Tuli
Associate
1400-10665 Jasper Ave Nw
Edmonton, Alberta T5J 3S9
(403) 262-7653























































