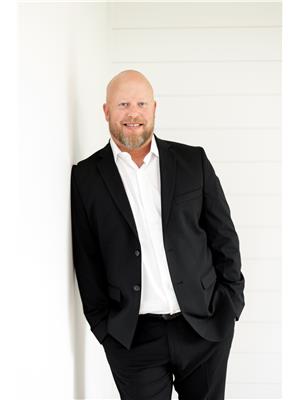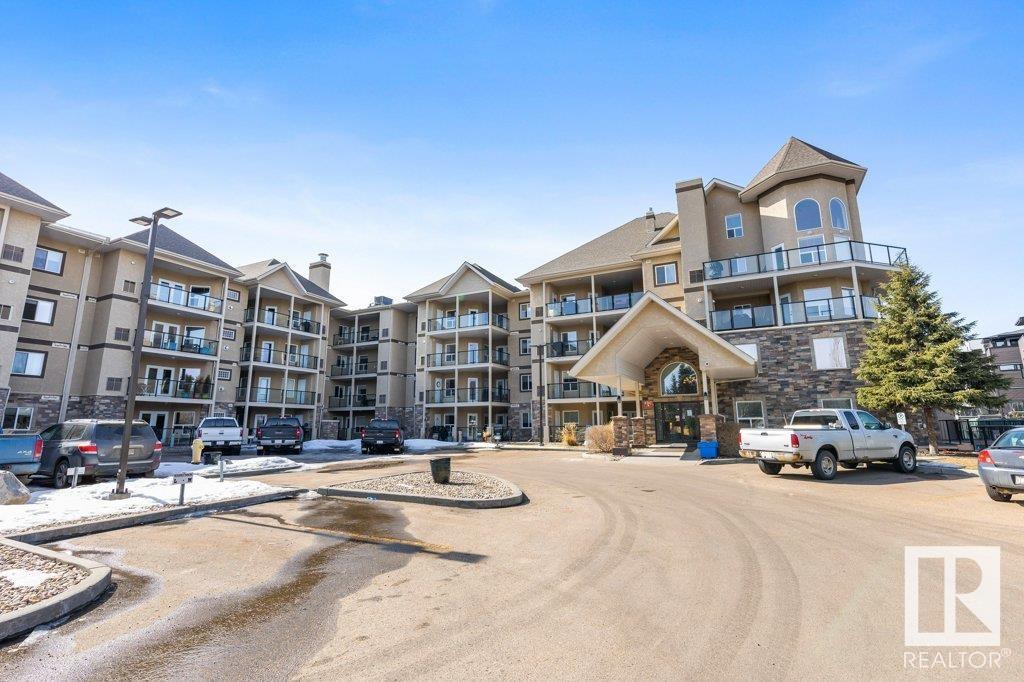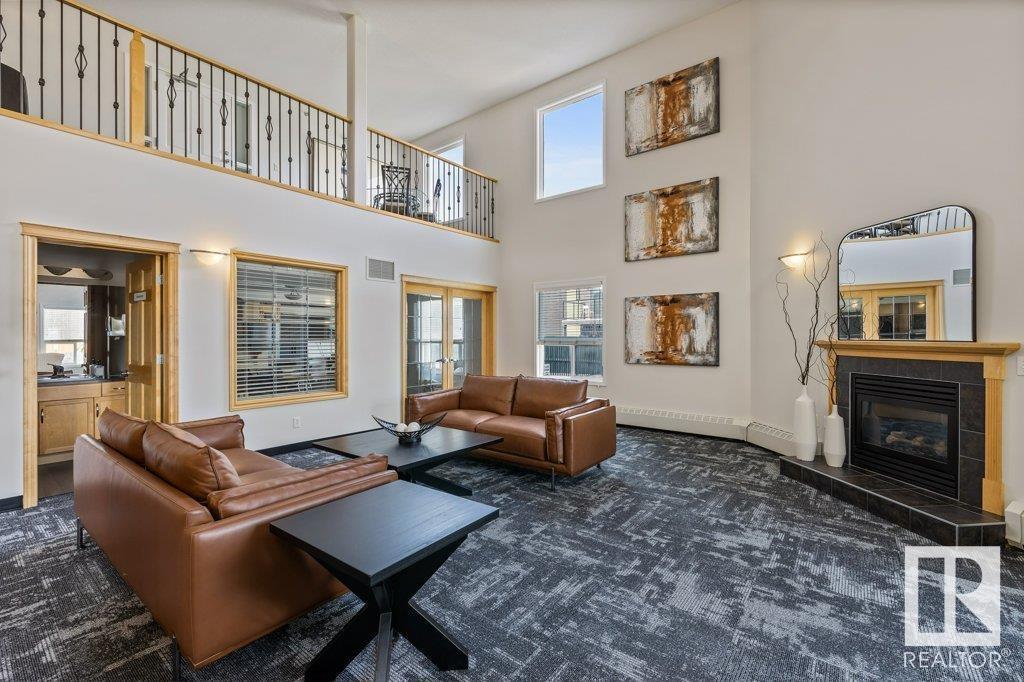#105 1320 Rutherford Rd Sw Edmonton, Alberta T6W 0B6
$259,900Maintenance, Caretaker, Insurance, Landscaping, Property Management, Other, See Remarks, Water
$530.07 Monthly
Maintenance, Caretaker, Insurance, Landscaping, Property Management, Other, See Remarks, Water
$530.07 MonthlyWelcome to this beautifully maintained 984 sq ft condo featuring 1 bedroom plus a spacious den (13.71' x 9.97') that’s currently being used as a second bedroom—perfect for guests or a home office! Freshly painted throughout and featuring rich maple hardwood flooring, this unit offers warmth, style, and comfort. The open-concept living area includes a cozy gas fireplace, perfect for relaxing evenings. You'll also appreciate the brand new washer and dryer for added convenience. Located in a well-managed building with fantastic amenities including heated underground parking, a car wash bay, party room, and guest suite—everything you need is right at your fingertips. Enjoy quick access to the Anthony Henday and a wide range of nearby shopping, restaurants, and other amenities. This condo offers a perfect combination of comfort, convenience, and value—don’t miss your chance to call it home! (id:46923)
Property Details
| MLS® Number | E4427582 |
| Property Type | Single Family |
| Neigbourhood | Rutherford (Edmonton) |
| Amenities Near By | Public Transit, Schools, Shopping |
| Features | See Remarks, Flat Site |
| Structure | Deck |
Building
| Bathroom Total | 1 |
| Bedrooms Total | 2 |
| Appliances | Dishwasher, Dryer, Microwave Range Hood Combo, Refrigerator, Stove, Washer |
| Basement Type | None |
| Constructed Date | 2006 |
| Heating Type | Forced Air |
| Size Interior | 984 Ft2 |
| Type | Apartment |
Parking
| Heated Garage | |
| Parkade | |
| Underground |
Land
| Acreage | No |
| Land Amenities | Public Transit, Schools, Shopping |
| Size Irregular | 74.42 |
| Size Total | 74.42 M2 |
| Size Total Text | 74.42 M2 |
Rooms
| Level | Type | Length | Width | Dimensions |
|---|---|---|---|---|
| Main Level | Living Room | 3.49 m | 5.01 m | 3.49 m x 5.01 m |
| Main Level | Dining Room | 1.97 m | 4.56 m | 1.97 m x 4.56 m |
| Main Level | Kitchen | 3.81 m | 2.85 m | 3.81 m x 2.85 m |
| Main Level | Primary Bedroom | 3.36 m | 5.36 m | 3.36 m x 5.36 m |
| Main Level | Bedroom 2 | 4.18 m | 3.04 m | 4.18 m x 3.04 m |
| Main Level | Laundry Room | 2.64 m | 1.87 m | 2.64 m x 1.87 m |
| Main Level | Utility Room | 1.19 m | 1.7 m | 1.19 m x 1.7 m |
https://www.realtor.ca/real-estate/28079222/105-1320-rutherford-rd-sw-edmonton-rutherford-edmonton
Contact Us
Contact us for more information

Corey Marcel Leblanc
Associate
coreyleblancrealty.com/
116-150 Chippewa Rd
Sherwood Park, Alberta T8A 6A2
(780) 464-4100
(780) 467-2897
Brian C. Cyr
Associate
(780) 406-8777
www.briancyr.ca/
8104 160 Ave Nw
Edmonton, Alberta T5Z 3J8
(780) 406-4000
(780) 406-8777























