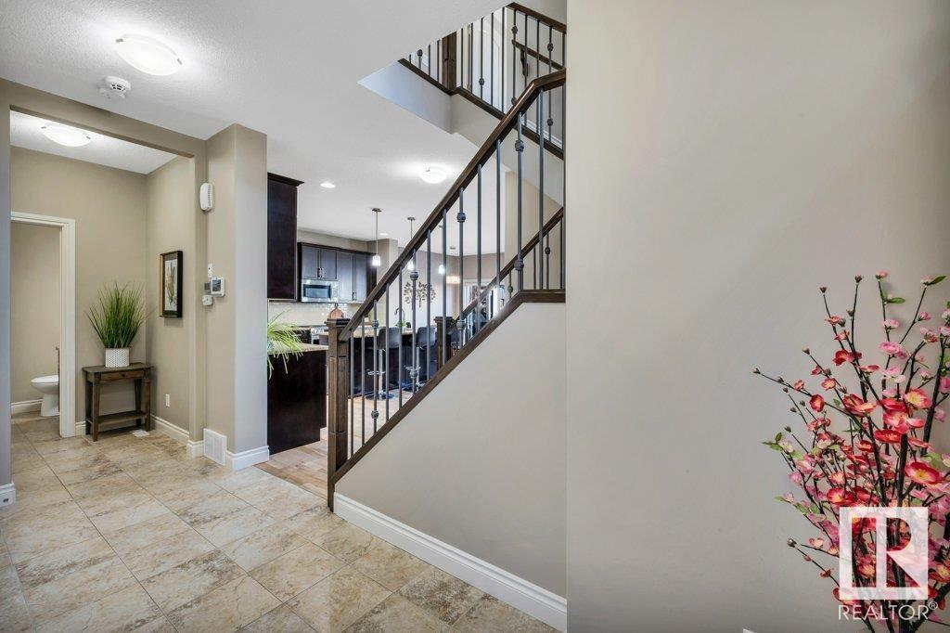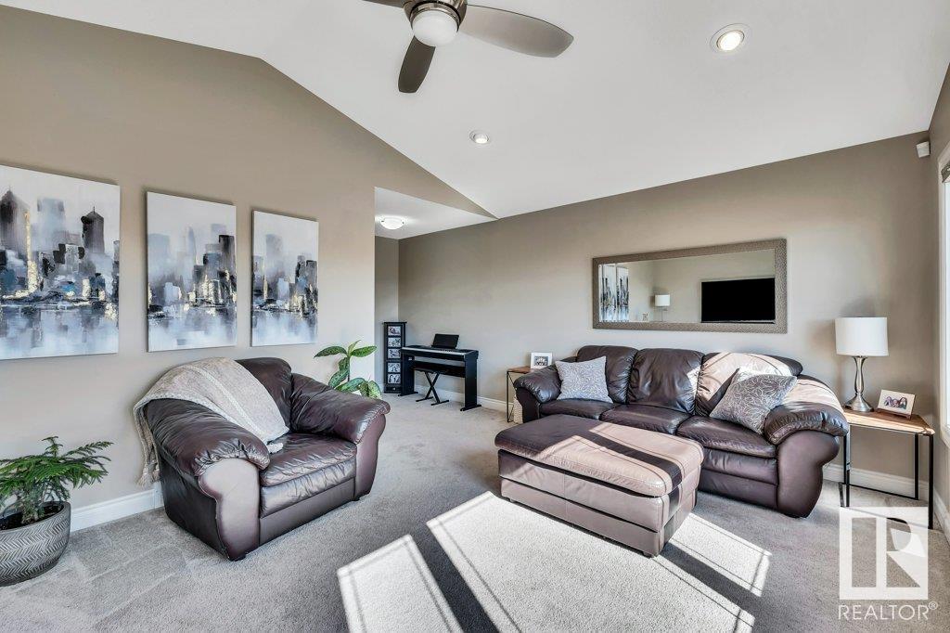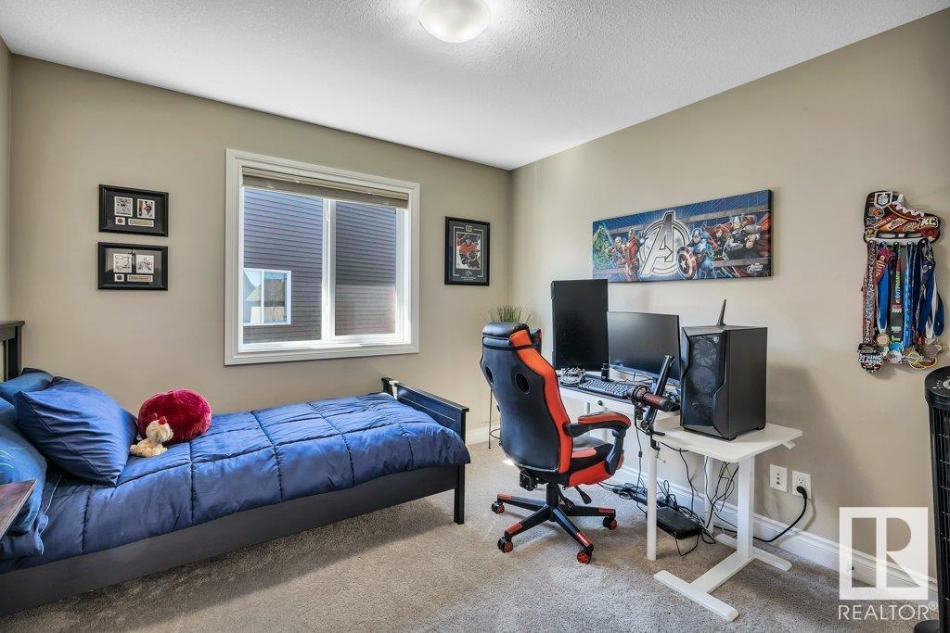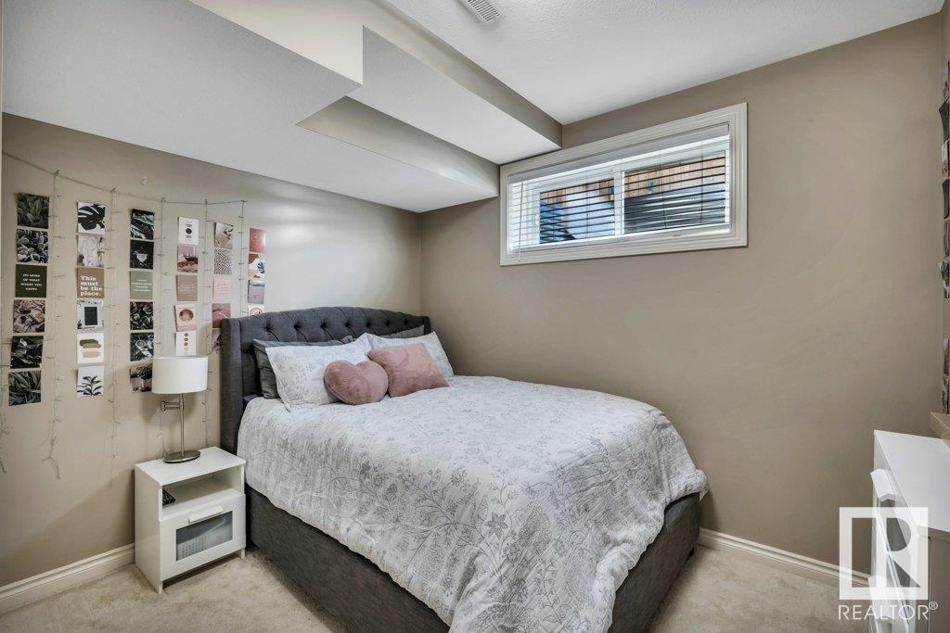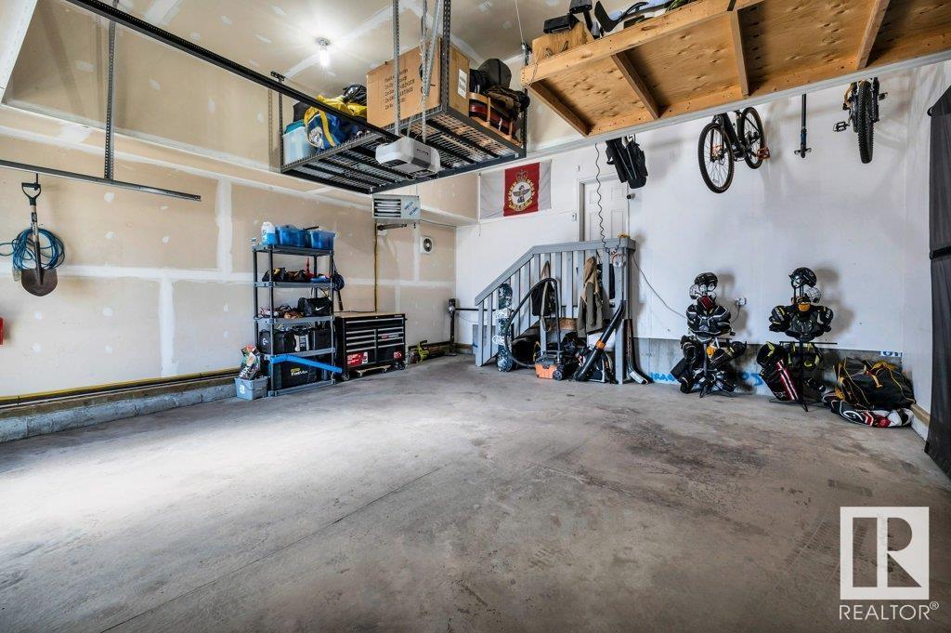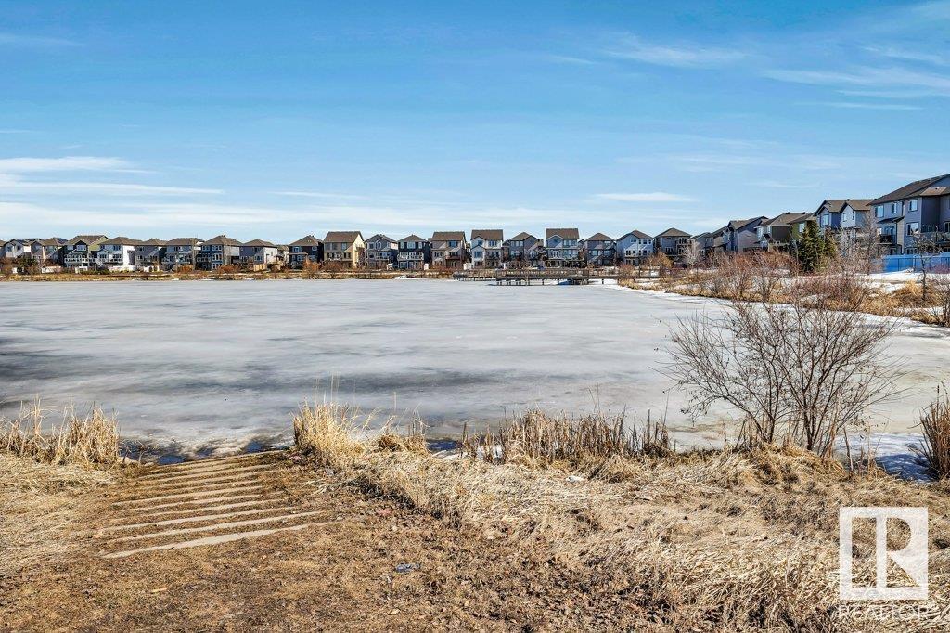12220 170 Av Nw Edmonton, Alberta T5X 0H9
$599,900
Stunning Coventry-built family home in Newcastle, offering 4 spacious bedrooms, 3.5 baths, and a fully finished basement. The main level showcases a gourmet kitchen w/granite countertops, rich cabinetry, stainless steel appliances, a corner pantry, and a central island with an eating bar. The inviting living room features a striking stone-surround gas fireplace, custom shelving, extended mantle and hardwood flooring. Upstairs, offers a vaulted bonus room w/pot lights, a bright laundry room, and three generously sized bedrooms. The primary suite boasts a walk-in closet and a luxurious ensuite with a corner soaker tub, a separate shower, and an oversized vanity. The finished basement impresses with 9’ ceilings, a spacious rec room, a 4th bedroom, and a full bath. Additional highlights include an oversized heated garage and central A/C. Enjoy outdoor living on the large deck in the fenced backyard with mature trees and a fire pit. Located just minutes from the lake, shopping, transit, and all amenities! (id:46923)
Property Details
| MLS® Number | E4427796 |
| Property Type | Single Family |
| Neigbourhood | Rapperswill |
| Amenities Near By | Playground, Public Transit, Schools, Shopping |
| Features | See Remarks, Closet Organizers, Exterior Walls- 2x6" |
| Parking Space Total | 4 |
| Structure | Deck |
Building
| Bathroom Total | 4 |
| Bedrooms Total | 4 |
| Amenities | Ceiling - 9ft, Vinyl Windows |
| Appliances | Dishwasher, Dryer, Garage Door Opener Remote(s), Garage Door Opener, Microwave Range Hood Combo, Refrigerator, Stove, Washer, Window Coverings |
| Basement Development | Finished |
| Basement Type | Full (finished) |
| Ceiling Type | Vaulted |
| Constructed Date | 2013 |
| Construction Style Attachment | Detached |
| Cooling Type | Central Air Conditioning |
| Fire Protection | Smoke Detectors |
| Fireplace Fuel | Gas |
| Fireplace Present | Yes |
| Fireplace Type | Unknown |
| Half Bath Total | 1 |
| Heating Type | Forced Air |
| Stories Total | 2 |
| Size Interior | 2,053 Ft2 |
| Type | House |
Parking
| Attached Garage | |
| Heated Garage | |
| Oversize |
Land
| Acreage | No |
| Fence Type | Fence |
| Land Amenities | Playground, Public Transit, Schools, Shopping |
| Size Irregular | 480.06 |
| Size Total | 480.06 M2 |
| Size Total Text | 480.06 M2 |
Rooms
| Level | Type | Length | Width | Dimensions |
|---|---|---|---|---|
| Basement | Bedroom 4 | 3.39 m | 3.47 m | 3.39 m x 3.47 m |
| Basement | Recreation Room | 7.16 m | 4.93 m | 7.16 m x 4.93 m |
| Basement | Utility Room | 3.97 m | 1.96 m | 3.97 m x 1.96 m |
| Main Level | Living Room | 3.83 m | 5.04 m | 3.83 m x 5.04 m |
| Main Level | Dining Room | 3.77 m | 3 m | 3.77 m x 3 m |
| Main Level | Kitchen | 3.77 m | 4.24 m | 3.77 m x 4.24 m |
| Upper Level | Primary Bedroom | 4.84 m | 4.82 m | 4.84 m x 4.82 m |
| Upper Level | Bedroom 2 | 3.81 m | 3.21 m | 3.81 m x 3.21 m |
| Upper Level | Bedroom 3 | 3.8 m | 3.2 m | 3.8 m x 3.2 m |
| Upper Level | Bonus Room | 5.76 m | 3.65 m | 5.76 m x 3.65 m |
| Upper Level | Laundry Room | 2.55 m | 2.05 m | 2.55 m x 2.05 m |
https://www.realtor.ca/real-estate/28084567/12220-170-av-nw-edmonton-rapperswill
Contact Us
Contact us for more information

Robert Eskiw
Associate
(780) 458-6619
12 Hebert Rd
St Albert, Alberta T8N 5T8
(780) 458-8300
(780) 458-6619




