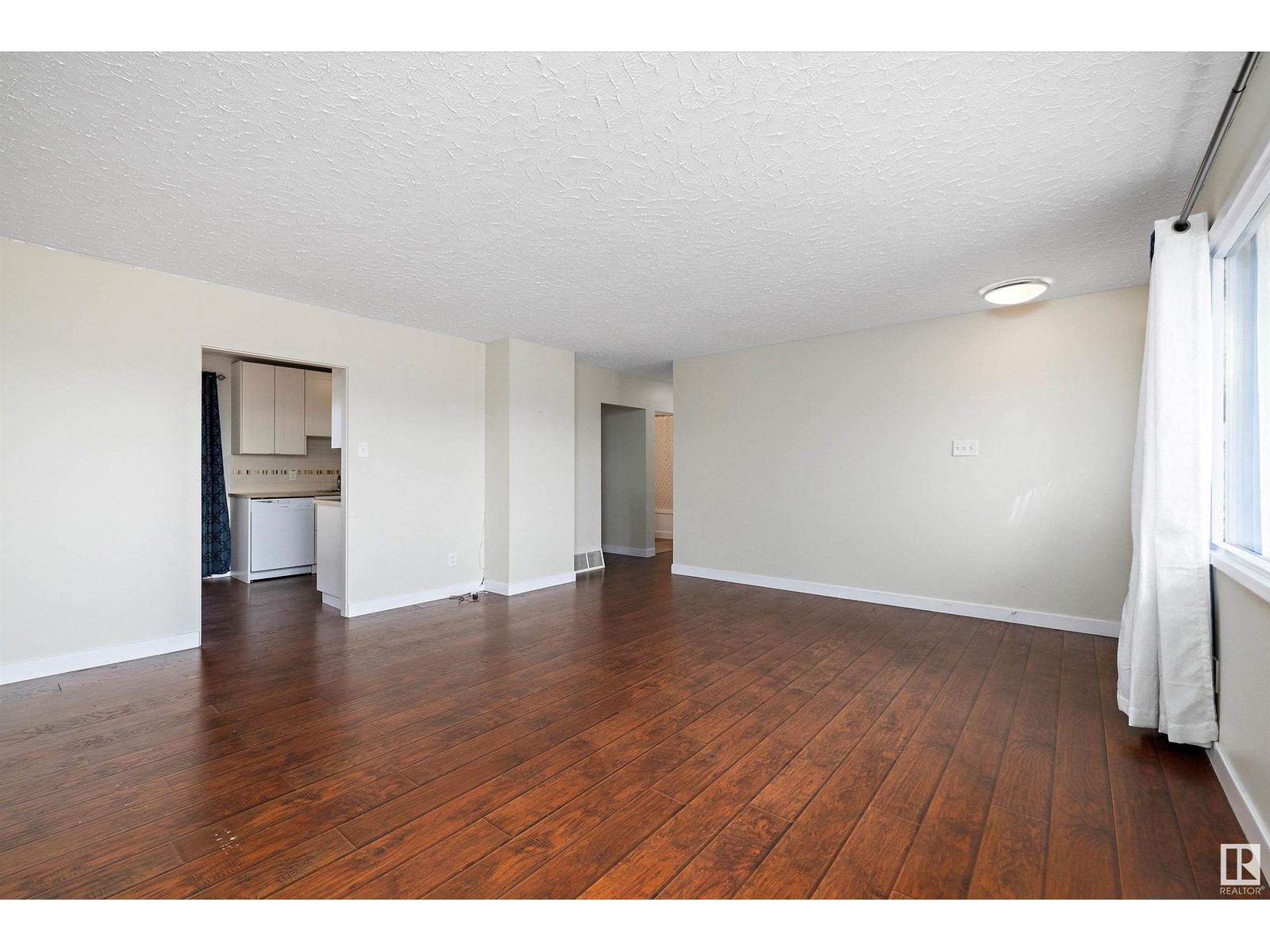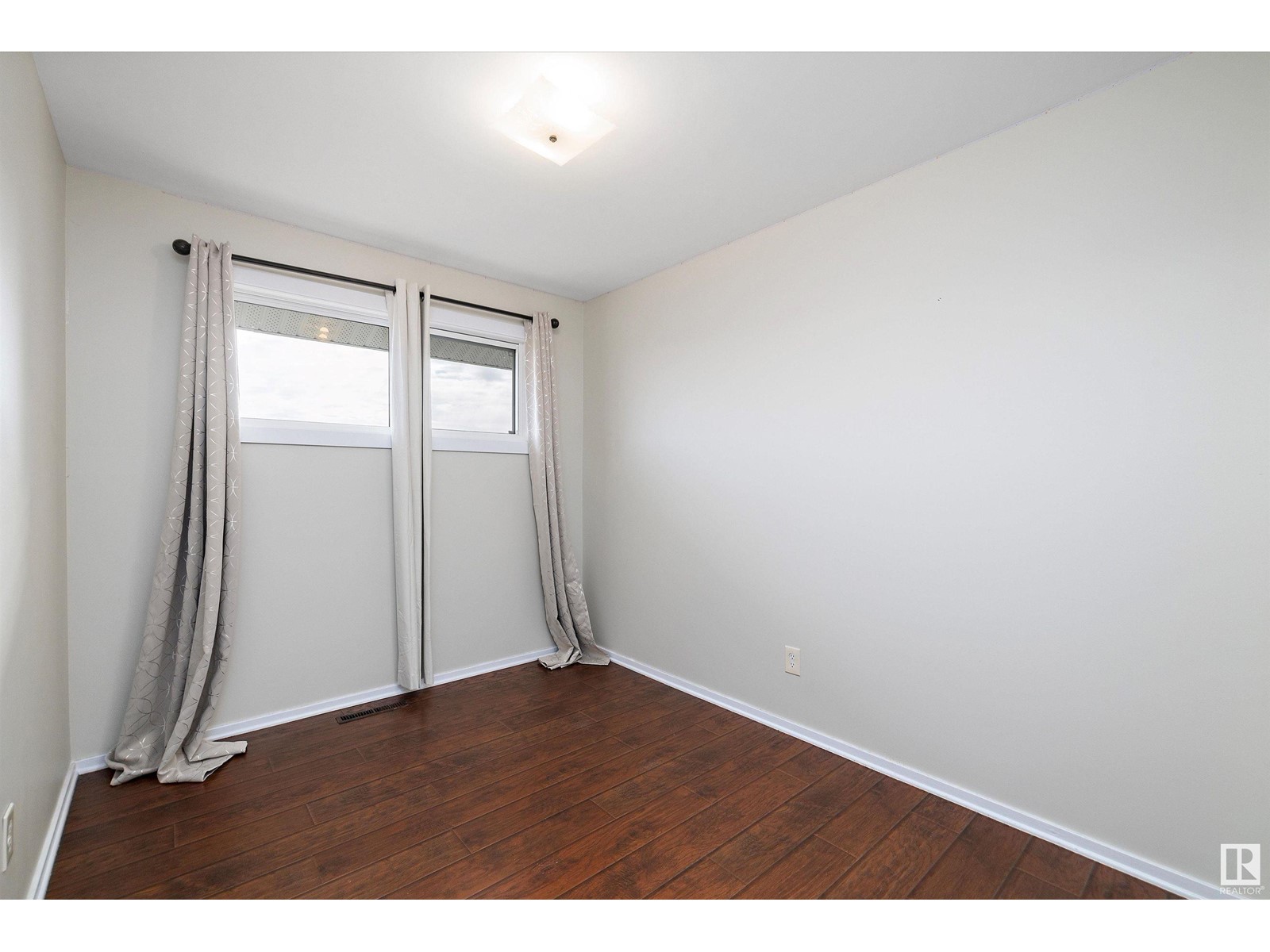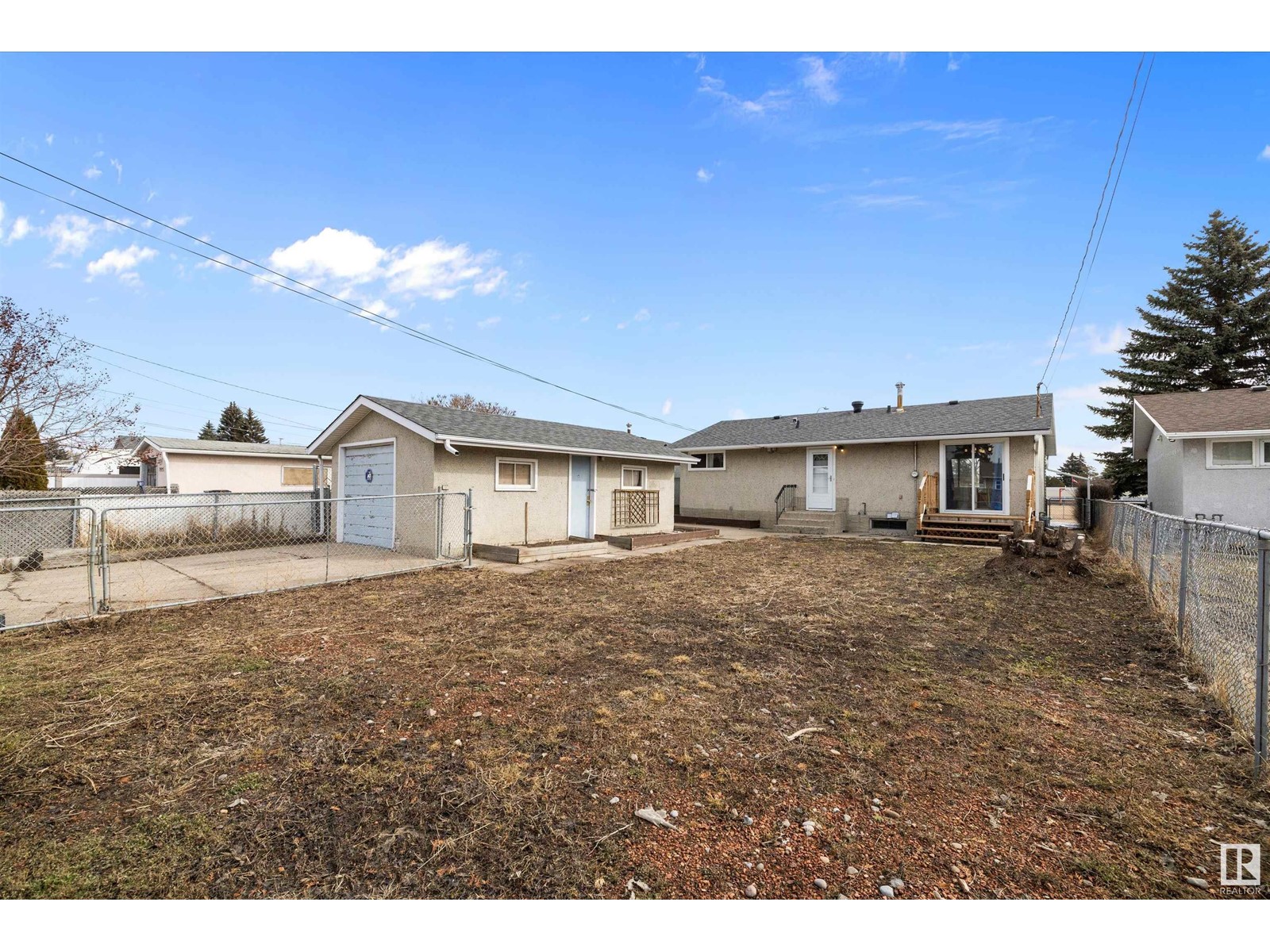13420 134 St Nw Edmonton, Alberta T5L 1W4
$374,800
Welcome to this charming and well-loved home, perfectly located across from an elementary school and just minutes from all the essentials! The fully renovated main floor offers 3 bright bedrooms, a stylish 4-piece bath, and a spacious living room—perfect for game nights or cozy movie marathons. Downstairs, there’s even more space to enjoy with a huge rec room, a 4th bedroom, and room for a custom bathroom, plus the potential for a separate entrance! With over 1,800 sq. ft. of living space, there's plenty of room to make it your own. Step outside to a huge backyard, perfect for summer BBQs, with RV parking and an oversized single detached garage. Thoughtful updates over the years include a newer roof, windows, hot water tank, and fridge. Need a mortgage helper? The basement layout is ideal for a future legal or in-law suite. Don’t miss out on this fantastic home in an unbeatable location! (id:46923)
Property Details
| MLS® Number | E4427769 |
| Property Type | Single Family |
| Neigbourhood | Wellington |
| Amenities Near By | Playground, Schools, Shopping |
| Features | Lane, No Smoking Home |
| Structure | Deck |
Building
| Bathroom Total | 2 |
| Bedrooms Total | 4 |
| Amenities | Vinyl Windows |
| Appliances | Dishwasher, Dryer, Microwave Range Hood Combo, Refrigerator, Stove, Washer, Window Coverings |
| Architectural Style | Bungalow |
| Basement Development | Finished |
| Basement Type | Full (finished) |
| Constructed Date | 1958 |
| Construction Style Attachment | Detached |
| Half Bath Total | 1 |
| Heating Type | Forced Air |
| Stories Total | 1 |
| Size Interior | 945 Ft2 |
| Type | House |
Parking
| Oversize | |
| Detached Garage |
Land
| Acreage | No |
| Fence Type | Fence |
| Land Amenities | Playground, Schools, Shopping |
| Size Irregular | 552.67 |
| Size Total | 552.67 M2 |
| Size Total Text | 552.67 M2 |
Rooms
| Level | Type | Length | Width | Dimensions |
|---|---|---|---|---|
| Basement | Family Room | Measurements not available | ||
| Basement | Bedroom 4 | Measurements not available | ||
| Main Level | Living Room | 4.94m x 5.5m | ||
| Main Level | Dining Room | 2.66m x 2.3m | ||
| Main Level | Kitchen | 2.66m x 3.8m | ||
| Main Level | Primary Bedroom | 3.88m x 3.1m | ||
| Main Level | Bedroom 2 | 3.87m x 2.5m | ||
| Main Level | Bedroom 3 | 3.75m x 2.4m |
https://www.realtor.ca/real-estate/28084197/13420-134-st-nw-edmonton-wellington
Contact Us
Contact us for more information

Gabriela Mesta Kim Cantero
Associate
200-10835 124 St Nw
Edmonton, Alberta T5M 0H4
(780) 488-4000
(780) 447-1695

















































