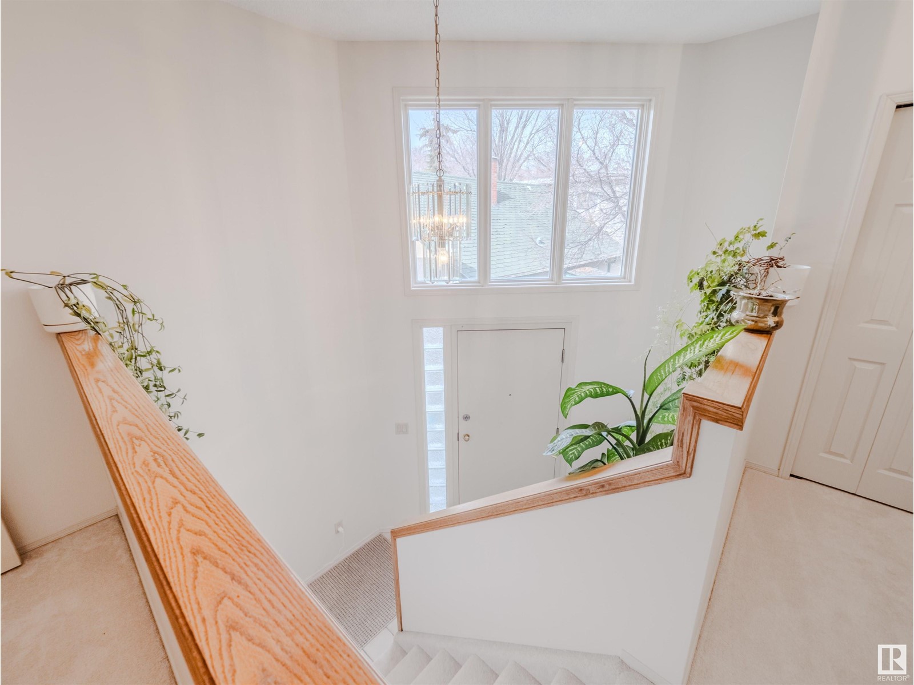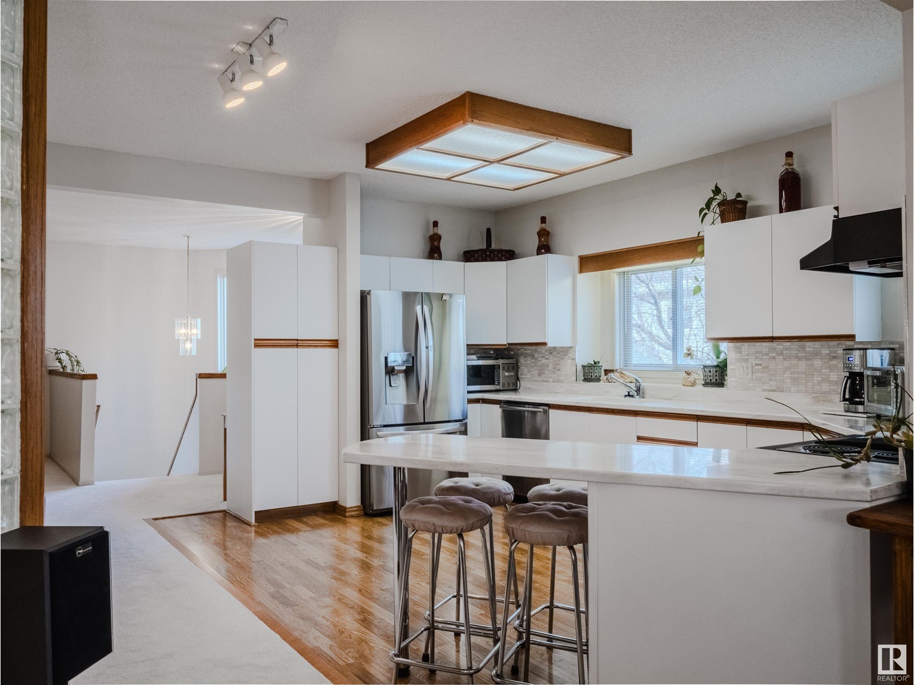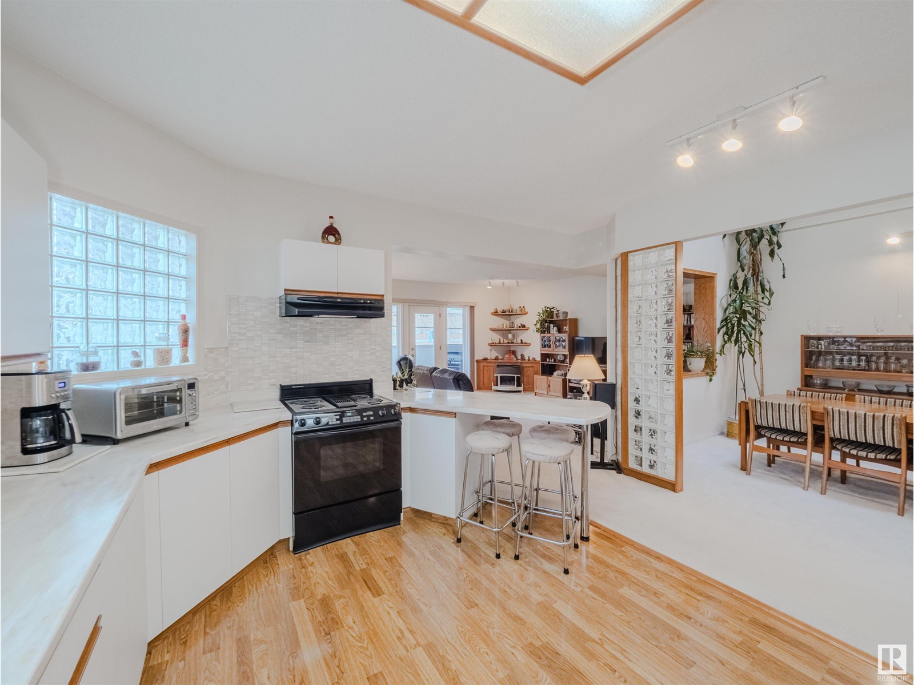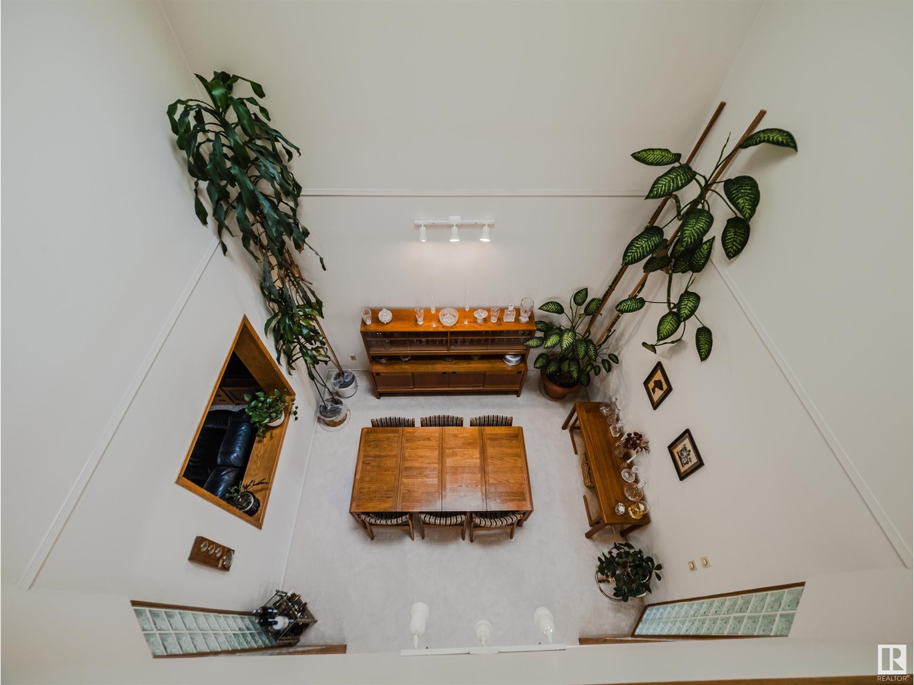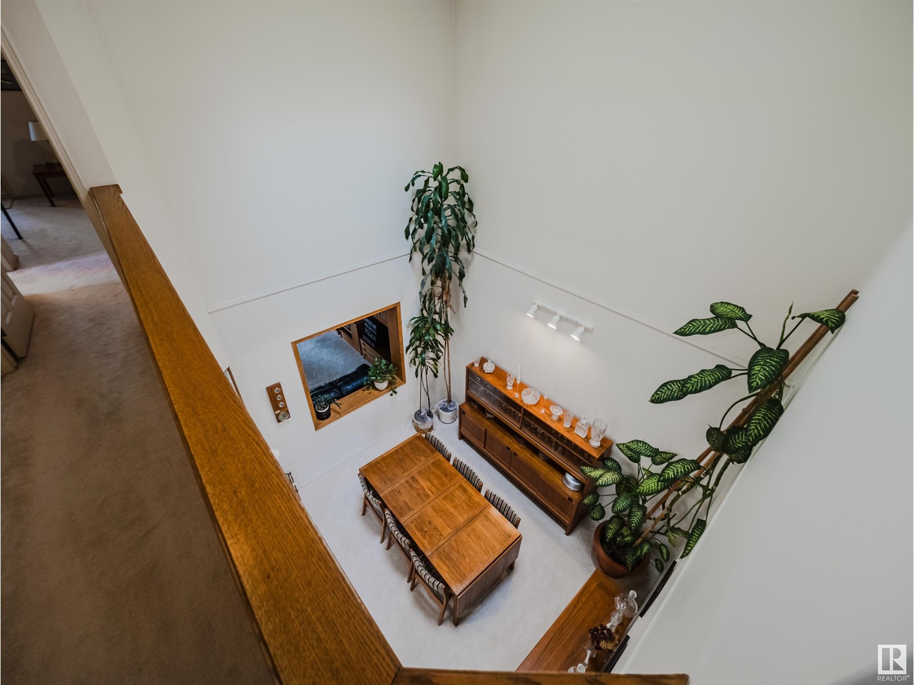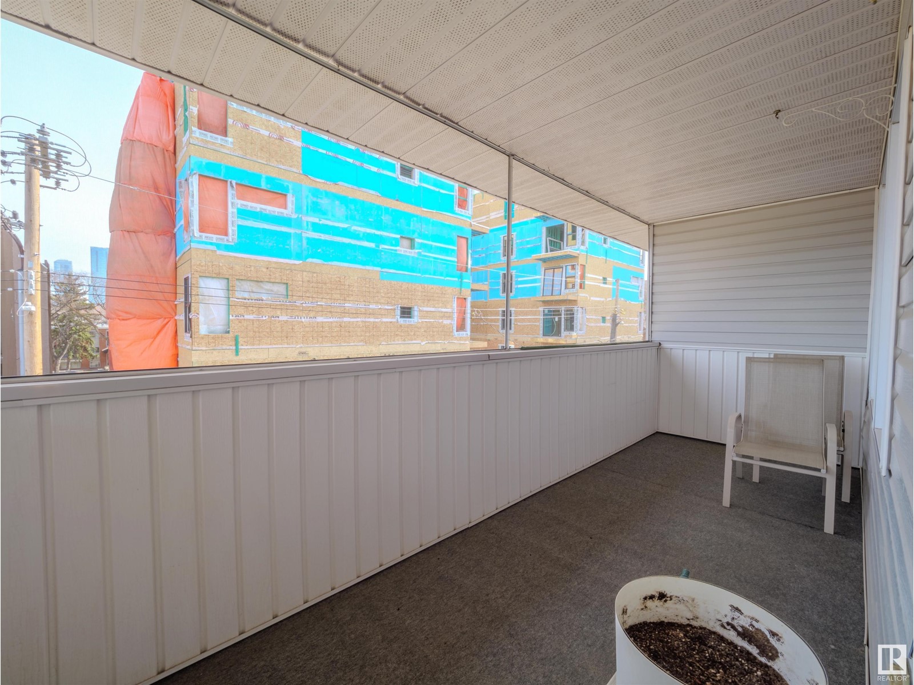10317 117 St Nw Edmonton, Alberta T5K 1X9
$465,000Maintenance, Exterior Maintenance, Other, See Remarks
$258.33 Monthly
Maintenance, Exterior Maintenance, Other, See Remarks
$258.33 MonthlyWelcome to this one-of-a-kind 2,637 sq ft 3-storey townhome! Designed for easy, elegant living, this home boasts soaring 25' ceilings, skylights, 2 private decks, and an oversized double garage (fits 3 small cars or trucks!). The open-concept main floor features a stunning dining area, gas fireplace, and a chef’s kitchen with Corian countertops, marble backsplash, island, pantry, and premium appliances incl. Jenn-Air stove & Bosch dishwasher. Upstairs you'll find 3 large bedrooms, incl. a dreamy primary suite with balcony, walk-in closet, and spa-like ensuite. Laundry and full bath on upper level. Additional flex room, ample storage, and utility space on the entry level. Updates include high-efficiency furnace, A/C, tankless water heater, roof, garage door & central vac. Steps to the River Valley, U of A, Rogers Place & downtown. Condo fee: $258.33/month. Unbeatable value, incredible space, and a location that can’t be beat! (id:46923)
Open House
This property has open houses!
1:00 pm
Ends at:3:00 pm
Property Details
| MLS® Number | E4427750 |
| Property Type | Single Family |
| Neigbourhood | Wîhkwêntôwin |
| Amenities Near By | Golf Course, Playground, Schools, Shopping |
| Community Features | Public Swimming Pool |
| Features | No Smoking Home |
| Structure | Deck |
| View Type | City View |
Building
| Bathroom Total | 3 |
| Bedrooms Total | 3 |
| Amenities | Ceiling - 9ft |
| Appliances | Dishwasher, Dryer, Garage Door Opener Remote(s), Garage Door Opener, Hood Fan, Stove, Central Vacuum, Washer, Window Coverings, Refrigerator |
| Basement Type | None |
| Ceiling Type | Vaulted |
| Constructed Date | 1989 |
| Construction Style Attachment | Attached |
| Cooling Type | Central Air Conditioning |
| Fire Protection | Smoke Detectors |
| Half Bath Total | 1 |
| Heating Type | Forced Air |
| Stories Total | 3 |
| Size Interior | 2,637 Ft2 |
| Type | Row / Townhouse |
Parking
| Attached Garage | |
| Oversize |
Land
| Acreage | No |
| Land Amenities | Golf Course, Playground, Schools, Shopping |
| Size Irregular | 233 |
| Size Total | 233 M2 |
| Size Total Text | 233 M2 |
Rooms
| Level | Type | Length | Width | Dimensions |
|---|---|---|---|---|
| Lower Level | Den | 3.48 m | 3.89 m | 3.48 m x 3.89 m |
| Lower Level | Utility Room | 3.12 m | 3.15 m | 3.12 m x 3.15 m |
| Lower Level | Other | 3.47 m | 2.55 m | 3.47 m x 2.55 m |
| Main Level | Living Room | 5.61 m | 5.25 m | 5.61 m x 5.25 m |
| Main Level | Dining Room | 3.18 m | 3.63 m | 3.18 m x 3.63 m |
| Main Level | Kitchen | 4.7 m | 4.95 m | 4.7 m x 4.95 m |
| Upper Level | Primary Bedroom | 5.36 m | 5.51 m | 5.36 m x 5.51 m |
| Upper Level | Bedroom 2 | 3.37 m | 3.77 m | 3.37 m x 3.77 m |
| Upper Level | Bedroom 3 | 3.49 m | 3.78 m | 3.49 m x 3.78 m |
https://www.realtor.ca/real-estate/28083713/10317-117-st-nw-edmonton-wîhkwêntôwin
Contact Us
Contact us for more information

Jody A. Lambertus
Associate
(780) 488-0966
jody-lambertus.c21.ca/
www.facebook.com/JodyLambertusRealtor/
ca.linkedin.com/in/jody-lambertus-06498015
201-10555 172 St Nw
Edmonton, Alberta T5S 1P1
(780) 483-2122
(780) 488-0966



