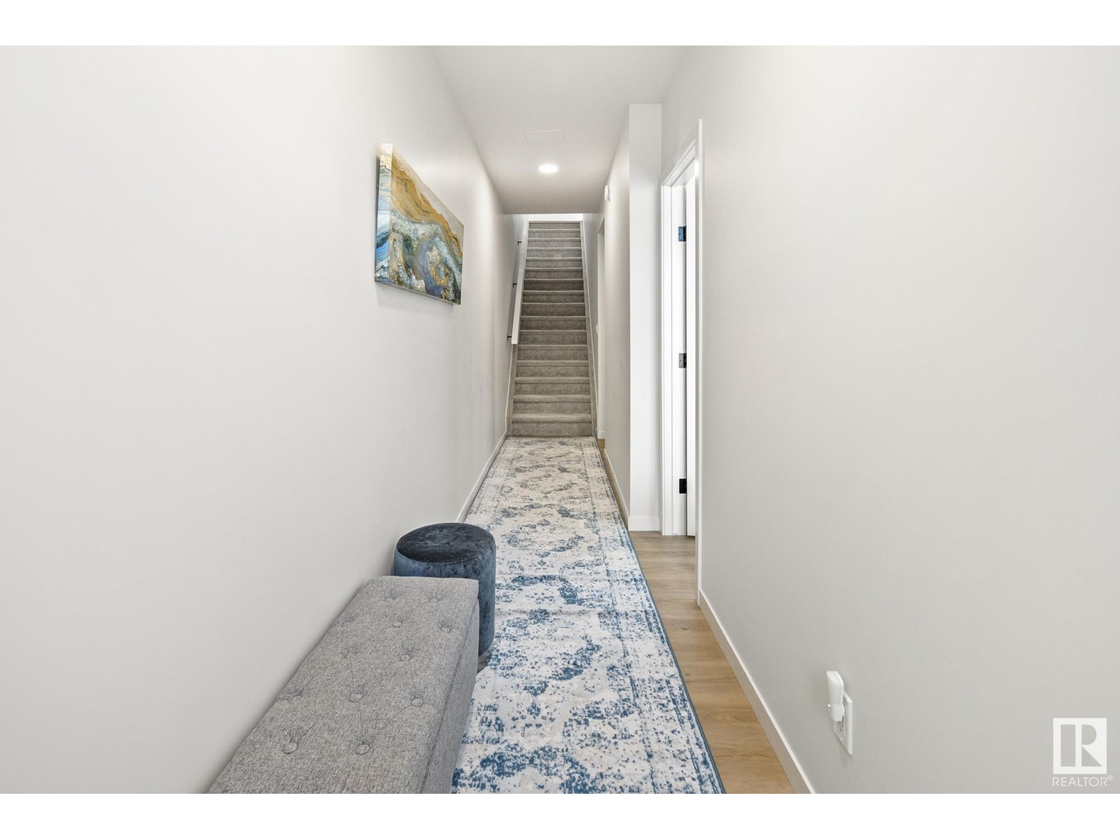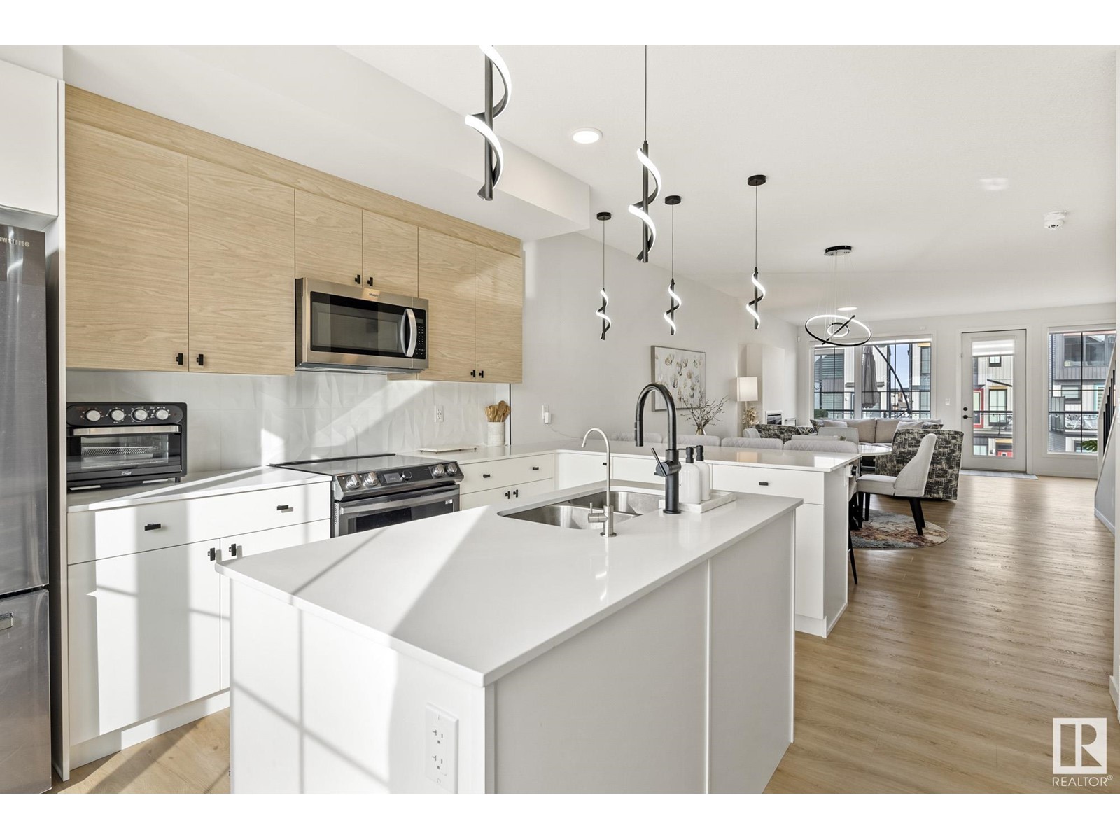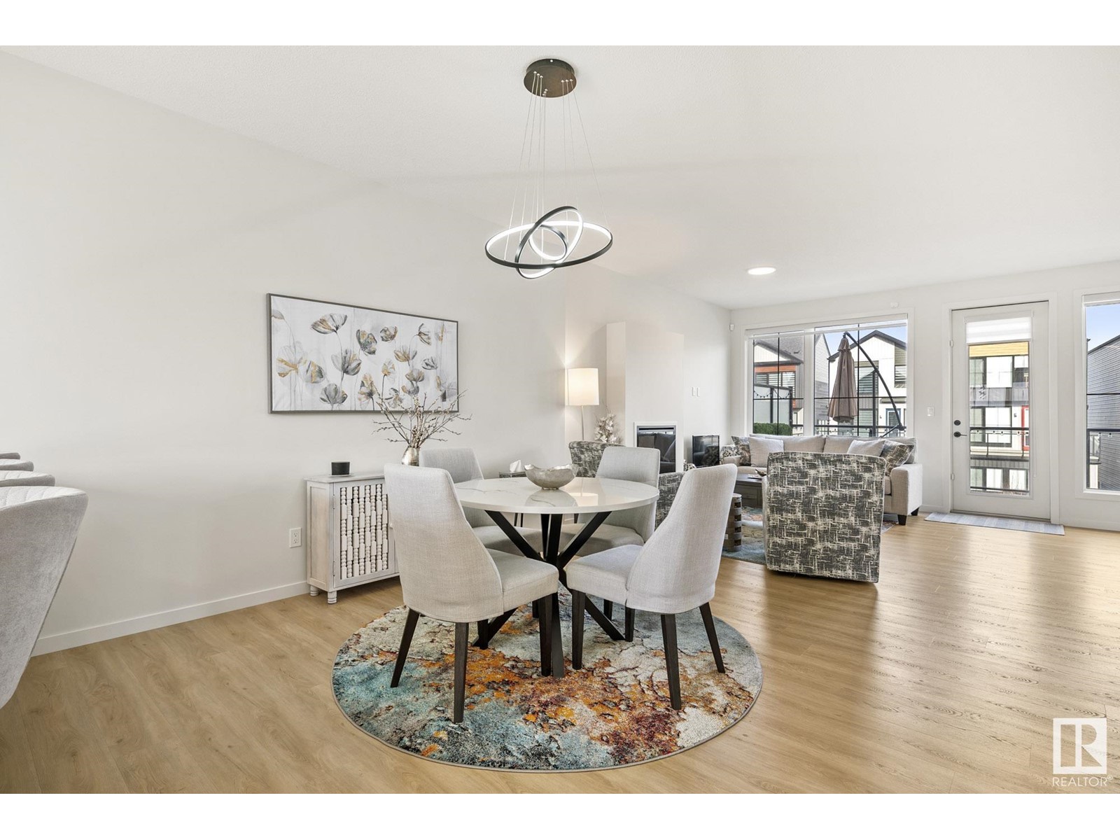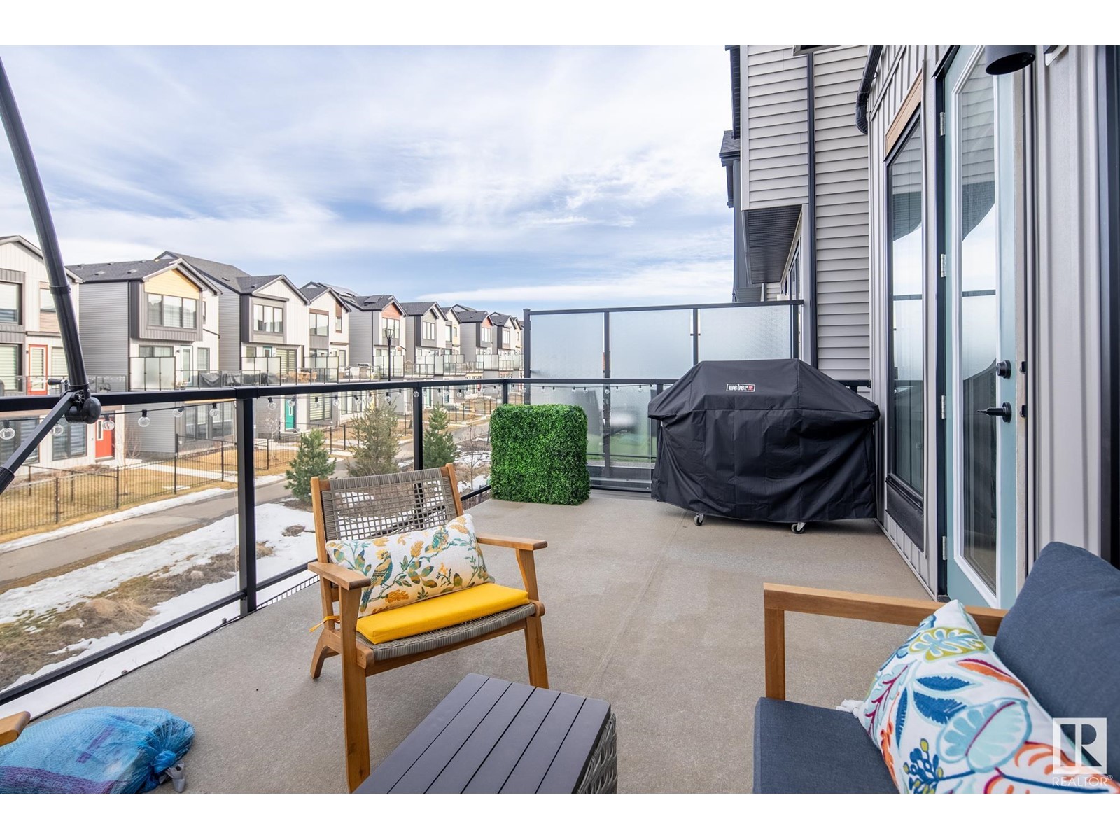423 39 St Sw Edmonton, Alberta T6X 2X9
$514,900
STUNNING, FULLY UPGRADED & EXCEPTIONALLY WELL-MAINTAINED 3 Storey home built by 2025 'Builder of the Year' Cantiro Homes. Offering a modern & innovative design, with 3 finished floors with floor to ceiling windows & over 2000 sq.ft of functional living space, this bright 3 bedroom & 2.5 bath home is situated in the award winning community of The Hills at Charlesworth. Upgrades include A/C, HEATED oversized attached garage, HUNTER DOUGLAS BLINDS, UPGRADED APPLIANCES & light fixtures, fireplace, the list goes on. On the ground level is a spacious family room & access to your double garage & front fenced in yard. The open concept main level is flooded with natural light & features 9 ft ceilings, a gorgeous two tone chef's kitchen with ample cabinetry & countertop space & overlooks the large living & dining space & expansive outdoor lounge. The 3rd level is complete with a king size primary bedroom with W/I closet & 3pc ensuite, centre bonus room, 2 additional bedrooms, 4pc bath & laundry. (id:46923)
Property Details
| MLS® Number | E4427676 |
| Property Type | Single Family |
| Neigbourhood | Charlesworth |
| Amenities Near By | Playground, Public Transit, Schools, Shopping |
| Features | Lane |
| Structure | Deck |
Building
| Bathroom Total | 3 |
| Bedrooms Total | 3 |
| Amenities | Ceiling - 9ft |
| Appliances | Dishwasher, Dryer, Garage Door Opener Remote(s), Garage Door Opener, Microwave Range Hood Combo, Refrigerator, Stove, Washer, Window Coverings |
| Basement Type | None |
| Constructed Date | 2021 |
| Construction Style Attachment | Detached |
| Cooling Type | Central Air Conditioning |
| Half Bath Total | 1 |
| Heating Type | Forced Air |
| Stories Total | 3 |
| Size Interior | 2,033 Ft2 |
| Type | House |
Parking
| Attached Garage | |
| Heated Garage | |
| Oversize |
Land
| Acreage | No |
| Fence Type | Fence |
| Land Amenities | Playground, Public Transit, Schools, Shopping |
| Size Irregular | 199.25 |
| Size Total | 199.25 M2 |
| Size Total Text | 199.25 M2 |
Rooms
| Level | Type | Length | Width | Dimensions |
|---|---|---|---|---|
| Lower Level | Family Room | 3.81 m | 4 m | 3.81 m x 4 m |
| Main Level | Living Room | 5.18 m | 3.99 m | 5.18 m x 3.99 m |
| Main Level | Dining Room | 5.01 m | 4.88 m | 5.01 m x 4.88 m |
| Main Level | Kitchen | 4.58 m | 3.89 m | 4.58 m x 3.89 m |
| Upper Level | Primary Bedroom | 3.52 m | 3.3 m | 3.52 m x 3.3 m |
| Upper Level | Bedroom 2 | 2.64 m | 4.07 m | 2.64 m x 4.07 m |
| Upper Level | Bedroom 3 | 2.43 m | 3.44 m | 2.43 m x 3.44 m |
| Upper Level | Bonus Room | Measurements not available |
https://www.realtor.ca/real-estate/28082065/423-39-st-sw-edmonton-charlesworth
Contact Us
Contact us for more information
Sara Trenn
Associate
5954 Gateway Blvd Nw
Edmonton, Alberta T6H 2H6
(780) 439-3300










































