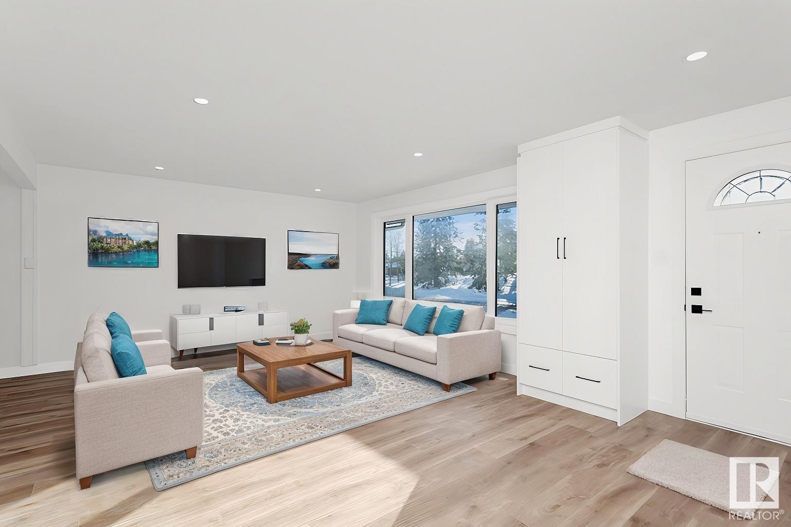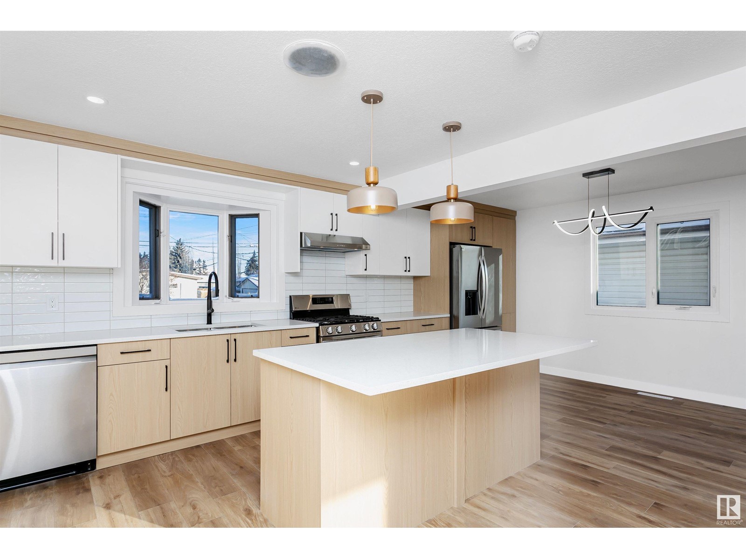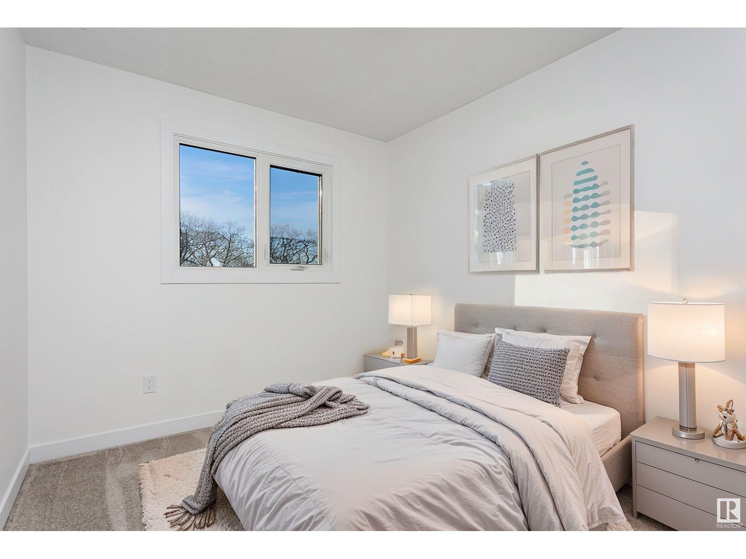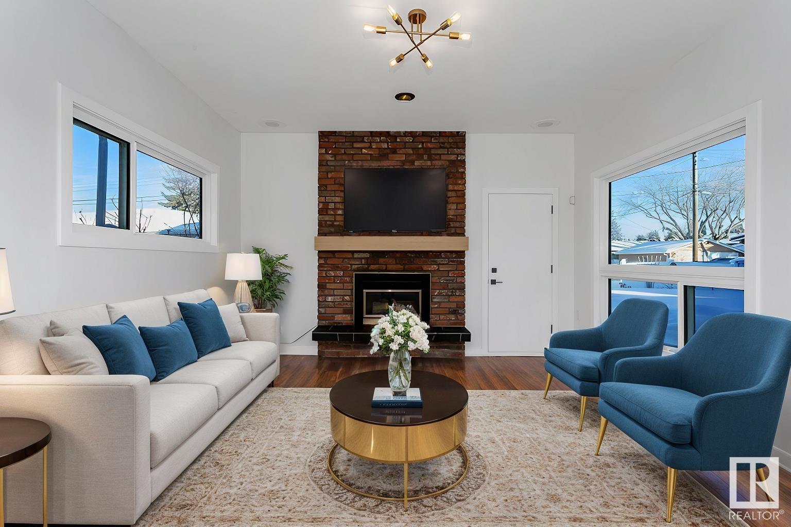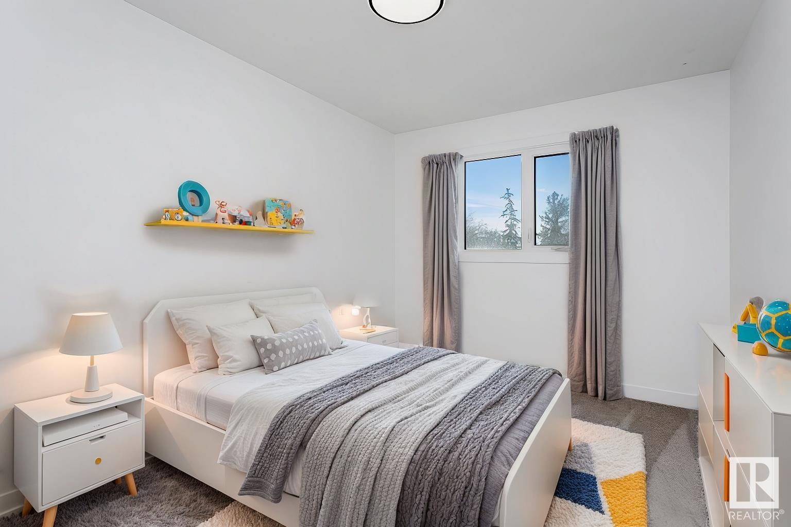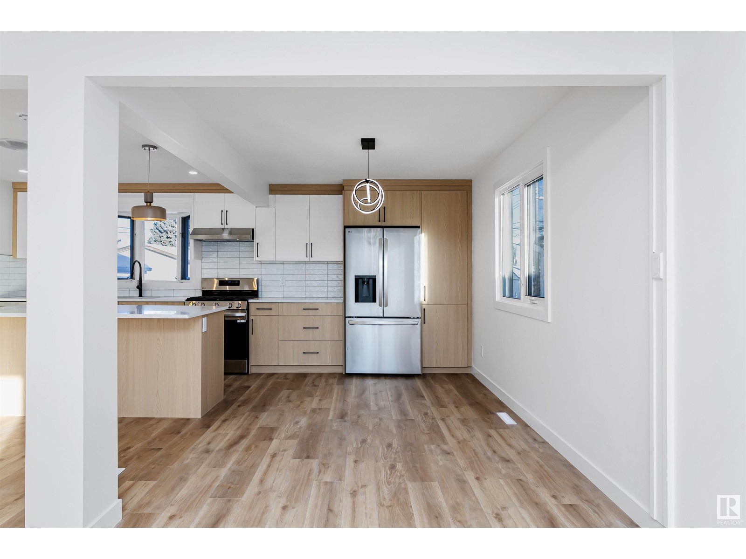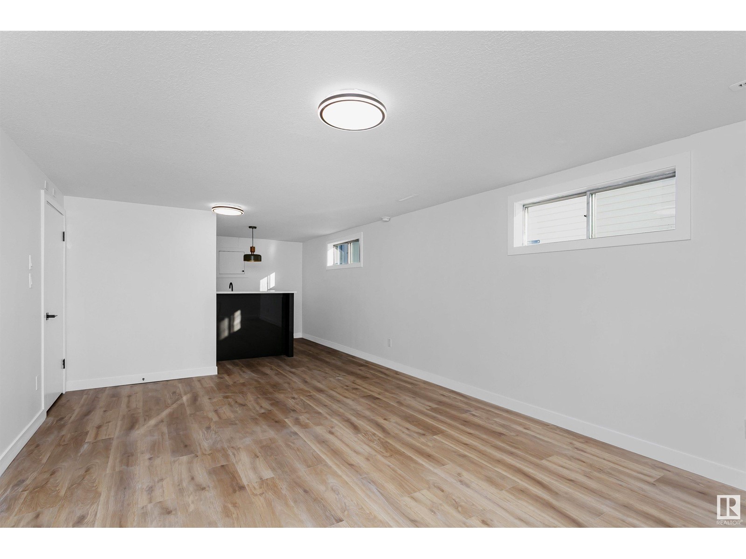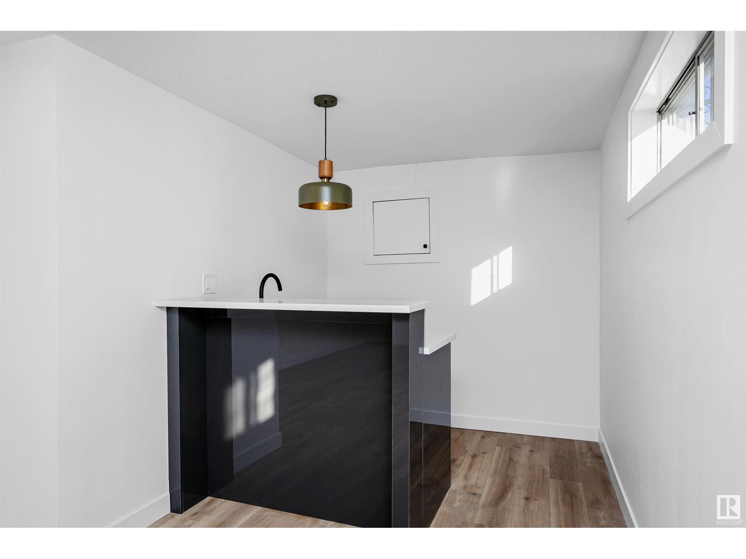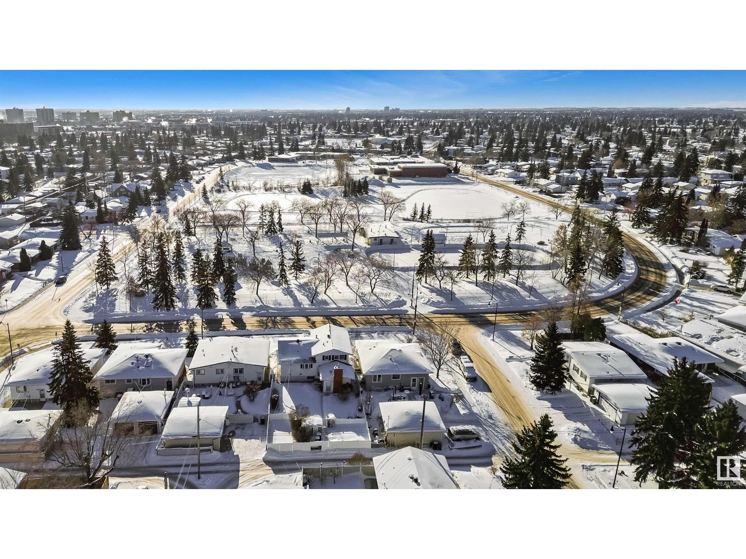11332 57 Av Nw Edmonton, Alberta T6H 1B1
$699,000
Stunning & FULLY renovated 1613 sq. ft. home in the highly sought-after neighbourhood of Lendrum Place! Nestled across from a park & just moments away from top amenities like the U of A, downtown and Southgate. This modern masterpiece combines style and functionality ideal for families. Open concept layout featuring a spacious living room with vinyl plank flooring, bright, all-new chef’s dream kitchen with high-end s/s appliances & quartz countertops with a massive island. Family room with a cozy natural gas fireplace & backyard access, perfect for summer BBQs. Upstairs, discover 3 spacious bedrooms, including a primary bedroom with an ensuite, plus an additional 5-piece bath. The fully finished basement is a showstopper & offers a rec room, wet bar, and 4-piece bathroom making it ideal for entertaining. With double attached garage, RV parking, and proximity to a French immersion school, this better than new home truly has it all! Perfect home in a perfect neighbourhood! Some pictures virtually staged. (id:46923)
Property Details
| MLS® Number | E4427668 |
| Property Type | Single Family |
| Neigbourhood | Lendrum Place |
| Amenities Near By | Golf Course, Playground, Public Transit, Schools, Shopping, Ski Hill |
| Features | Lane, Wet Bar |
| Parking Space Total | 5 |
| Structure | Patio(s) |
Building
| Bathroom Total | 3 |
| Bedrooms Total | 3 |
| Appliances | Dishwasher, Dryer, Garage Door Opener, Hood Fan, Microwave, Storage Shed, Gas Stove(s), Washer |
| Basement Development | Finished |
| Basement Type | Full (finished) |
| Constructed Date | 1966 |
| Construction Style Attachment | Detached |
| Fireplace Fuel | Gas |
| Fireplace Present | Yes |
| Fireplace Type | Unknown |
| Half Bath Total | 1 |
| Heating Type | Forced Air |
| Size Interior | 1,613 Ft2 |
| Type | House |
Parking
| Attached Garage |
Land
| Acreage | No |
| Fence Type | Fence |
| Land Amenities | Golf Course, Playground, Public Transit, Schools, Shopping, Ski Hill |
Rooms
| Level | Type | Length | Width | Dimensions |
|---|---|---|---|---|
| Basement | Recreation Room | 5.87 m | 3.93 m | 5.87 m x 3.93 m |
| Basement | Laundry Room | 2.65 m | 2.72 m | 2.65 m x 2.72 m |
| Main Level | Living Room | 6.01 m | 4.35 m | 6.01 m x 4.35 m |
| Main Level | Dining Room | 2.68 m | 4.31 m | 2.68 m x 4.31 m |
| Main Level | Kitchen | 3.3 m | 4.32 m | 3.3 m x 4.32 m |
| Main Level | Family Room | 7.22 m | 4.32 m | 7.22 m x 4.32 m |
| Upper Level | Primary Bedroom | 3.07 m | 4.25 m | 3.07 m x 4.25 m |
| Upper Level | Bedroom 2 | 2.79 m | 4.01 m | 2.79 m x 4.01 m |
| Upper Level | Bedroom 3 | 2.67 m | 4.01 m | 2.67 m x 4.01 m |
https://www.realtor.ca/real-estate/28082012/11332-57-av-nw-edmonton-lendrum-place
Contact Us
Contact us for more information
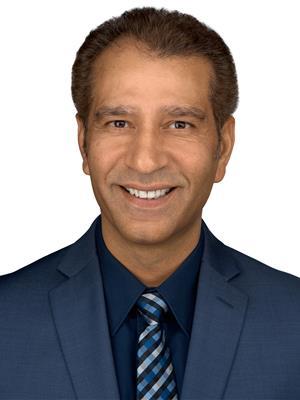
Bill S. Bhamra
Associate
(780) 486-8654
www.edmontonhousefinder.com/
www.facebook.com/EdmontonHouseFinder/
18831 111 Ave Nw
Edmonton, Alberta T5S 2X4
(780) 486-8655

