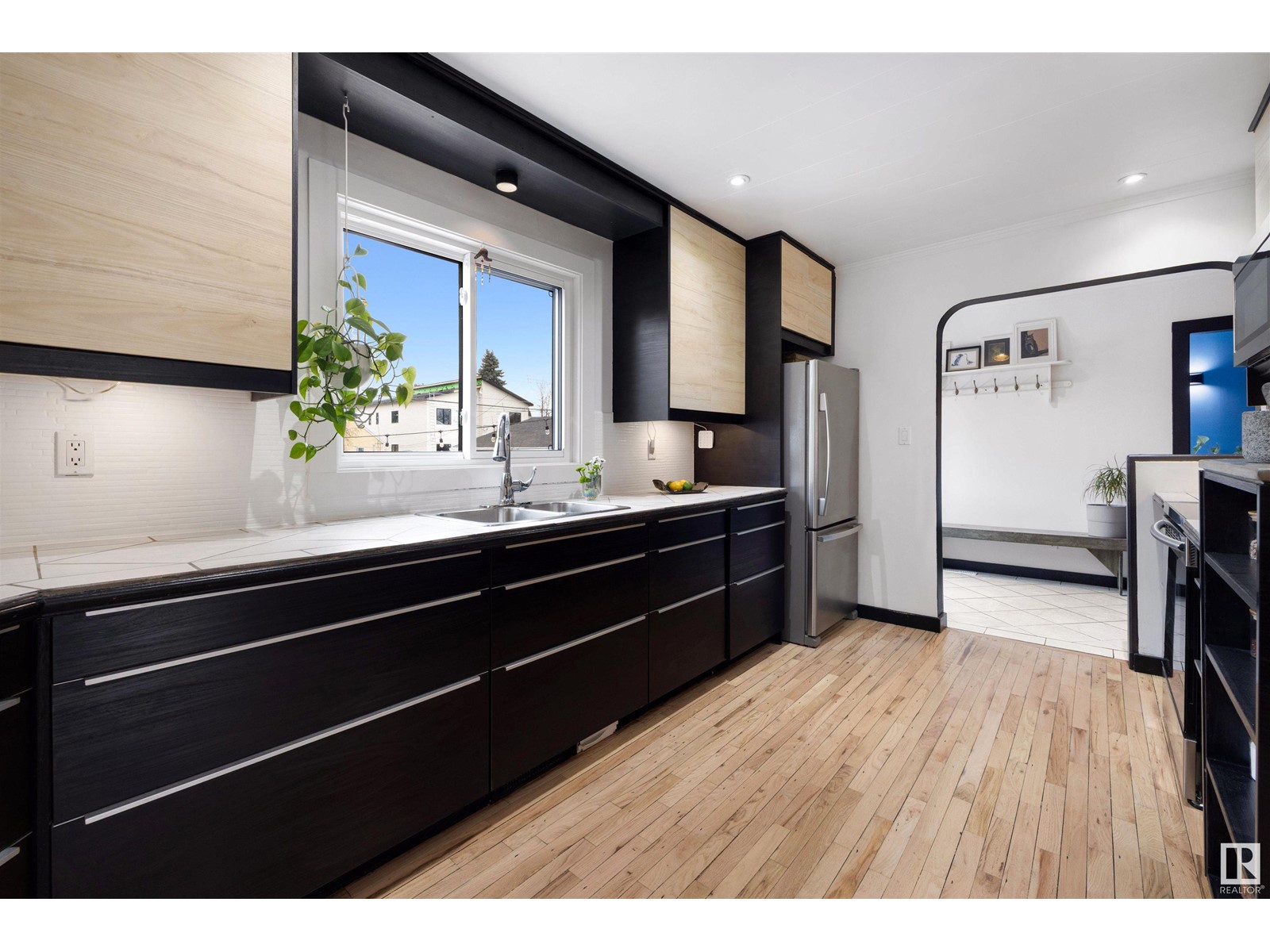11154 71 Av Nw Edmonton, Alberta T6G 0A4
$675,000
Located in the heart of Parkallen, this impeccably maintained 2 storey home is truly one of a kind! Be close to all the action with the UofA, downtown, and Whyte Avenue minutes away. With its stylish hardwood floors and finishes, the main floor is perfect for entertaining, with its bright front living room with gas fireplace and concrete mantel, formal dining room with built-in coffee bar, and large kitchen. Upstairs, you will find a stunning loft and your massive primary suite with exposed beams throughout. Your spa-like ensuite features a double vanity, separate shower, and walk-in closet. The finished basement provides a bedroom, rec room, laundry, utility/storage room, and additional bathroom. The private and fully fenced and landscaped yard leads you to your workshop space and oversized double garage. With its upgraded lighting, new vinyl windows, new furnace, and new hot water tank, this home is move in ready. A must see! (id:46923)
Property Details
| MLS® Number | E4428107 |
| Property Type | Single Family |
| Neigbourhood | Parkallen (Edmonton) |
| Amenities Near By | Golf Course, Playground, Public Transit, Schools, Shopping |
| Features | Lane, Closet Organizers, No Smoking Home |
| Parking Space Total | 4 |
| Structure | Fire Pit, Porch |
Building
| Bathroom Total | 3 |
| Bedrooms Total | 2 |
| Amenities | Vinyl Windows |
| Appliances | Dishwasher, Dryer, Garage Door Opener Remote(s), Garage Door Opener, Microwave, Refrigerator, Stove, Washer, Window Coverings, Wine Fridge |
| Basement Development | Finished |
| Basement Type | Full (finished) |
| Ceiling Type | Open, Vaulted |
| Constructed Date | 1949 |
| Construction Style Attachment | Detached |
| Fireplace Fuel | Gas |
| Fireplace Present | Yes |
| Fireplace Type | Unknown |
| Heating Type | Forced Air |
| Stories Total | 2 |
| Size Interior | 1,955 Ft2 |
| Type | House |
Parking
| Detached Garage | |
| Oversize |
Land
| Acreage | No |
| Fence Type | Fence |
| Land Amenities | Golf Course, Playground, Public Transit, Schools, Shopping |
| Size Irregular | 532.43 |
| Size Total | 532.43 M2 |
| Size Total Text | 532.43 M2 |
Rooms
| Level | Type | Length | Width | Dimensions |
|---|---|---|---|---|
| Basement | Bedroom 2 | 5.46 m | 3.94 m | 5.46 m x 3.94 m |
| Basement | Laundry Room | 3.8 m | 2.36 m | 3.8 m x 2.36 m |
| Basement | Utility Room | 4.36 m | 3.8 m | 4.36 m x 3.8 m |
| Main Level | Living Room | 4.93 m | 4.2 m | 4.93 m x 4.2 m |
| Main Level | Dining Room | 4.03 m | 3.21 m | 4.03 m x 3.21 m |
| Main Level | Kitchen | 4.93 m | 3.98 m | 4.93 m x 3.98 m |
| Upper Level | Primary Bedroom | 7.74 m | 4.86 m | 7.74 m x 4.86 m |
| Upper Level | Loft | 7.77 m | 4.86 m | 7.77 m x 4.86 m |
https://www.realtor.ca/real-estate/28090833/11154-71-av-nw-edmonton-parkallen-edmonton
Contact Us
Contact us for more information

Sheldon Casavant
Associate
(780) 488-0966
www.youtube.com/embed/Xa0jmK9By5c
www.realtyyeg.com/
www.facebook.com/sheldonyeg
www.instagram.com/sheldonyeg/
www.youtube.com/embed/Xa0jmK9By5c
201-10555 172 St Nw
Edmonton, Alberta T5S 1P1
(780) 483-2122
(780) 488-0966

Aldo Esposito
Associate
(780) 488-0966
201-10555 172 St Nw
Edmonton, Alberta T5S 1P1
(780) 483-2122
(780) 488-0966






















































