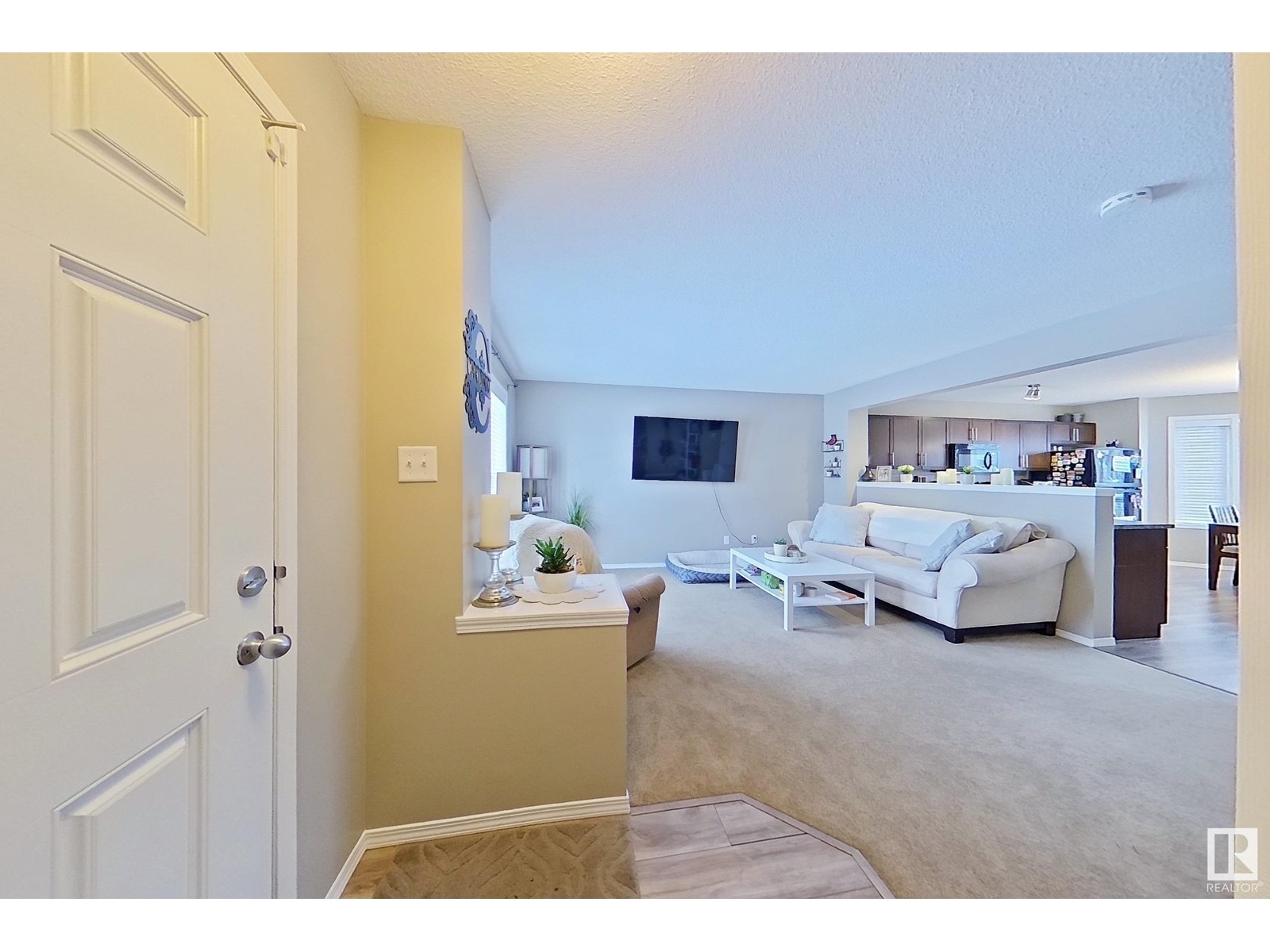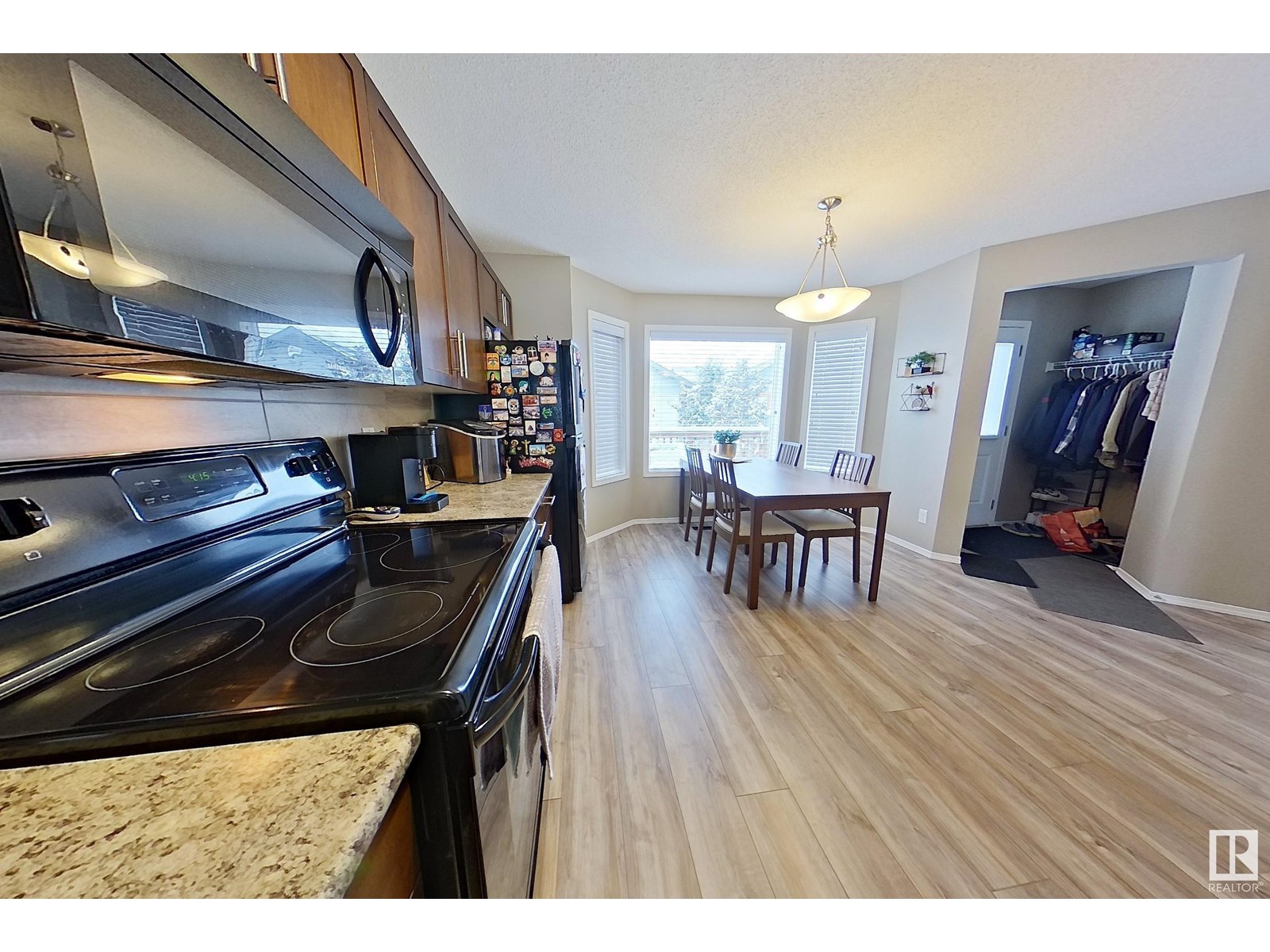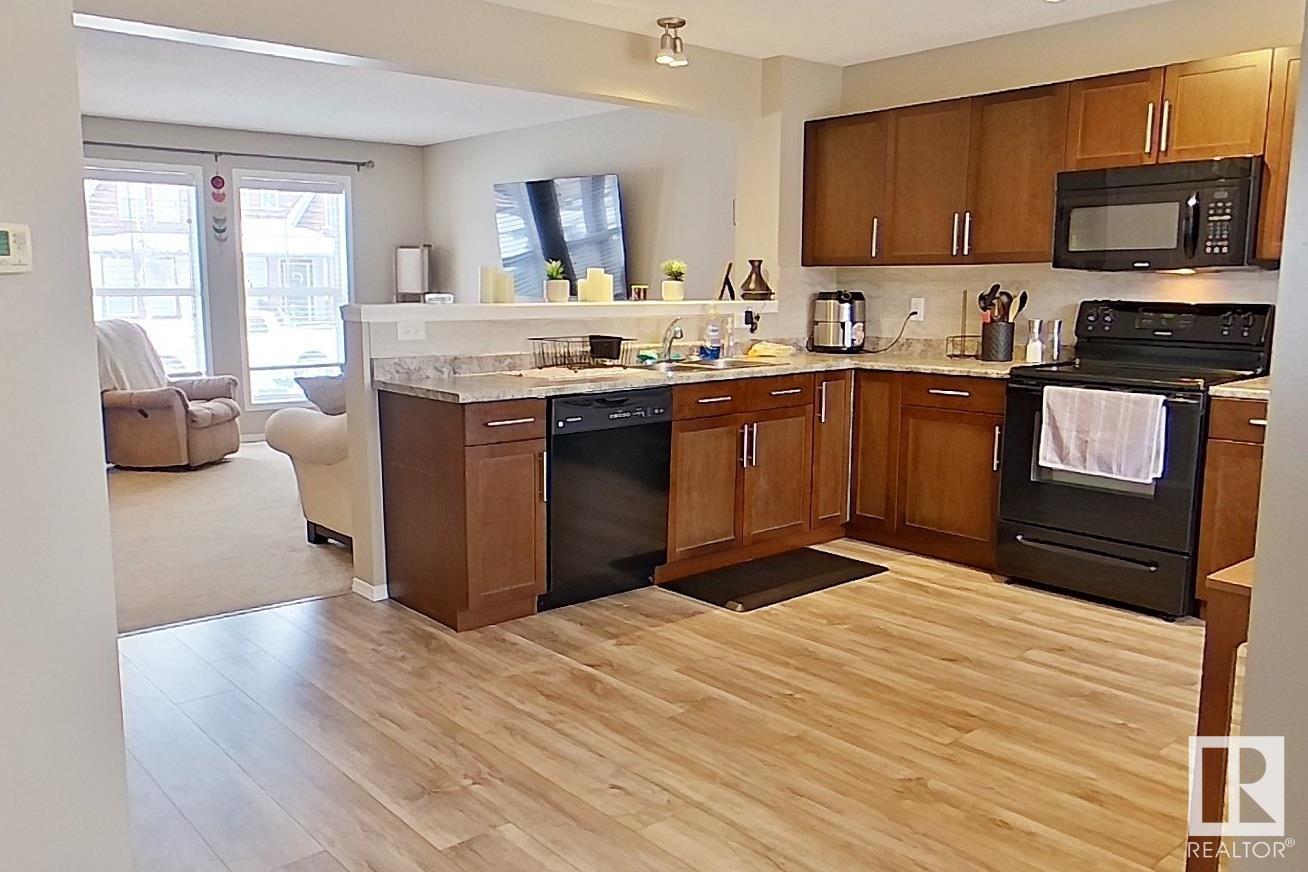6016 213 St Nw Edmonton, Alberta T6M 0H7
$399,900
Welcome to the vibrant Hamptons community! This immaculate half duplex, is move-in ready and designed with family living in mind. Enjoy the ease of nearby amenities—parks, schools, restaurants, shopping, a golf course—and fast access to Anthony Henday Drive. The bright, open main floor offers a welcoming layout, ideal for hosting or relaxing. A functional L-shaped kitchen flows into a spacious living area, complemented by a handy half bath and access to a large private deck. Upstairs, unwind in the generous primary suite with a walk-in closet and 3-piece ensuite. Two additional bedrooms and a full 4-piece bath provide comfort for the whole family. The unfinished basement offers endless potential to make the space your own. Outside, a beautifully landscaped yard with mature perennials and trees creates a peaceful setting. A double detached garage completes the package! (id:46923)
Property Details
| MLS® Number | E4428228 |
| Property Type | Single Family |
| Neigbourhood | The Hamptons |
| Amenities Near By | Playground, Public Transit, Schools, Shopping |
| Features | Lane |
| Parking Space Total | 4 |
| Structure | Deck |
Building
| Bathroom Total | 3 |
| Bedrooms Total | 3 |
| Amenities | Vinyl Windows |
| Appliances | Dishwasher, Dryer, Garage Door Opener, Microwave Range Hood Combo, Refrigerator, Stove, Washer |
| Basement Development | Finished |
| Basement Type | Full (finished) |
| Constructed Date | 2010 |
| Construction Style Attachment | Semi-detached |
| Half Bath Total | 1 |
| Heating Type | Forced Air |
| Stories Total | 2 |
| Size Interior | 1,228 Ft2 |
| Type | Duplex |
Parking
| Detached Garage |
Land
| Acreage | No |
| Fence Type | Fence |
| Land Amenities | Playground, Public Transit, Schools, Shopping |
| Size Irregular | 262.44 |
| Size Total | 262.44 M2 |
| Size Total Text | 262.44 M2 |
Rooms
| Level | Type | Length | Width | Dimensions |
|---|---|---|---|---|
| Main Level | Living Room | 4.91 m | 4.41 m | 4.91 m x 4.41 m |
| Main Level | Dining Room | 3.74 m | 1.79 m | 3.74 m x 1.79 m |
| Main Level | Kitchen | 4.86 m | 3.76 m | 4.86 m x 3.76 m |
| Upper Level | Primary Bedroom | 4.05 m | 3.96 m | 4.05 m x 3.96 m |
| Upper Level | Bedroom 2 | 3.05 m | 2.58 m | 3.05 m x 2.58 m |
| Upper Level | Bedroom 3 | 2.64 m | 3.71 m | 2.64 m x 3.71 m |
https://www.realtor.ca/real-estate/28093181/6016-213-st-nw-edmonton-the-hamptons
Contact Us
Contact us for more information

Neil Horvath
Associate
(780) 481-1144
www.neilhorvath.com/
201-5607 199 St Nw
Edmonton, Alberta T6M 0M8
(780) 481-2950
(780) 481-1144


























