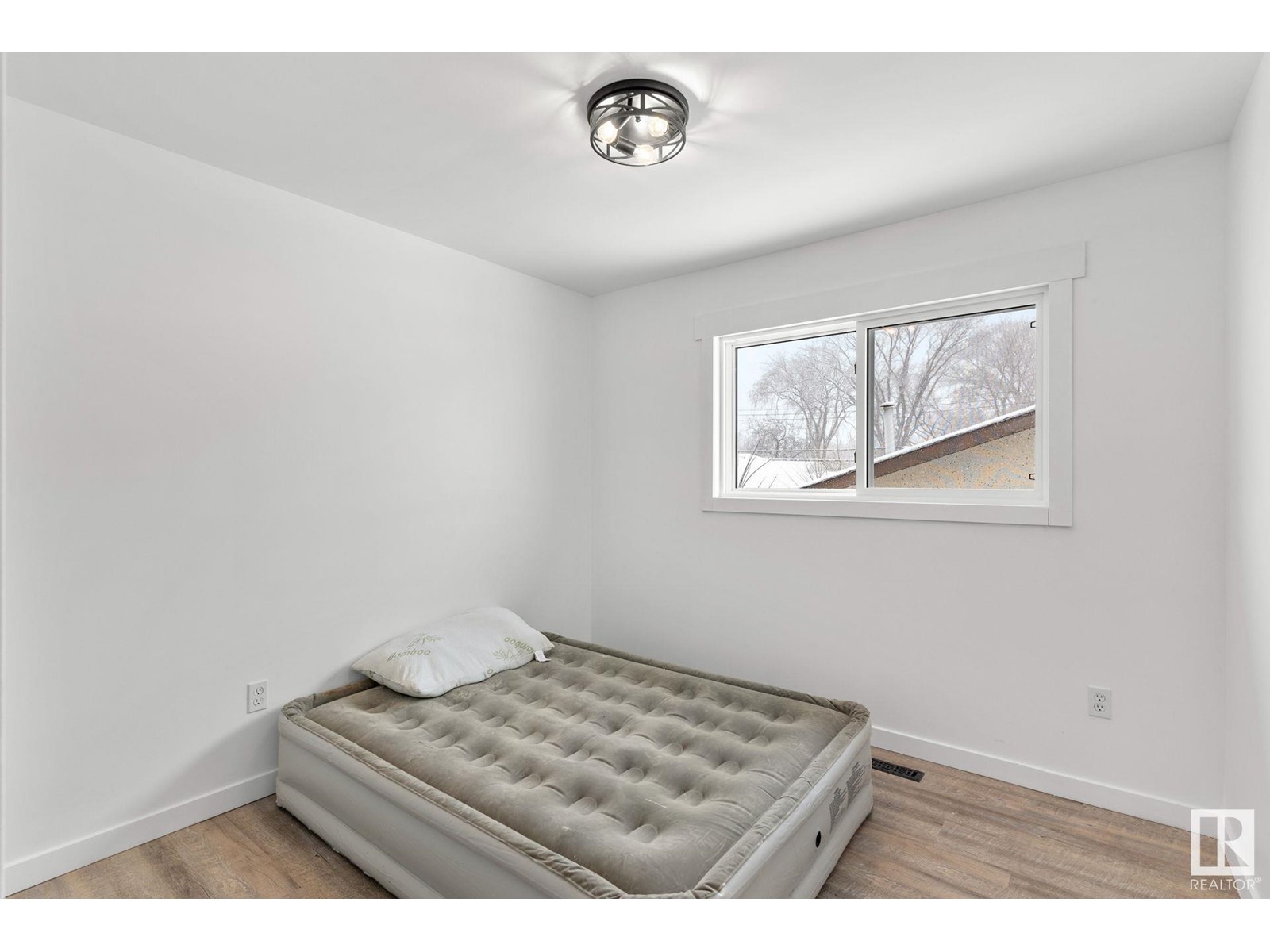12220 55 St Nw Edmonton, Alberta T6B 1W5
$408,500
RENOVATED AND STYLISH! This upgraded bungalow is a total GEM! The OPEN-CONCEPT MAIN FLOOR is flooded with light and features a MASSIVE ISLAND, cozy FIREPLACE, and a charming BUTCHER BLOCK COFFEE NOOK with GARDEN WINDOW views of the backyard. Downstairs? There’s space to add a SECOND KITCHEN or BAR, perfect for an IN-LAW SUITE or ENTERTAINING ZONE. Major peace of mind with NEW WINDOWS, SEWER LINE, and a 25-YEAR BACKWATER VALVE. The OVERSIZED HEATED GARAGE is a dream for WINTER PARKING, STORAGE, or your next PROJECT. Out back, enjoy a HUGE PATIO, LANDSCAPED YARD, and NATURAL GAS HOOKUP ready for BBQ SEASON. All this on a QUIET STREET just steps to SCHOOLS, PLAYGROUNDS, and the CORNER STORE. MOVE-IN READY with ROOM TO GROW! (id:46923)
Open House
This property has open houses!
12:00 pm
Ends at:2:00 pm
Property Details
| MLS® Number | E4428270 |
| Property Type | Single Family |
| Neigbourhood | Newton |
| Amenities Near By | Playground, Public Transit, Schools, Shopping |
| Features | See Remarks, Lane, Closet Organizers, No Animal Home, No Smoking Home |
| Parking Space Total | 4 |
| Structure | Patio(s) |
Building
| Bathroom Total | 2 |
| Bedrooms Total | 5 |
| Amenities | Vinyl Windows |
| Appliances | Dishwasher, Microwave, Refrigerator, Stove |
| Architectural Style | Bungalow |
| Basement Development | Finished |
| Basement Type | Full (finished) |
| Constructed Date | 1958 |
| Construction Style Attachment | Detached |
| Fire Protection | Smoke Detectors |
| Fireplace Fuel | Wood |
| Fireplace Present | Yes |
| Fireplace Type | Corner |
| Heating Type | Forced Air |
| Stories Total | 1 |
| Size Interior | 1,021 Ft2 |
| Type | House |
Parking
| Detached Garage | |
| Heated Garage | |
| Oversize | |
| Parking Pad |
Land
| Acreage | No |
| Fence Type | Fence |
| Land Amenities | Playground, Public Transit, Schools, Shopping |
| Size Irregular | 548.28 |
| Size Total | 548.28 M2 |
| Size Total Text | 548.28 M2 |
Rooms
| Level | Type | Length | Width | Dimensions |
|---|---|---|---|---|
| Basement | Bedroom 4 | Measurements not available | ||
| Basement | Bedroom 5 | Measurements not available | ||
| Basement | Recreation Room | Measurements not available | ||
| Main Level | Living Room | Measurements not available | ||
| Main Level | Dining Room | Measurements not available | ||
| Main Level | Kitchen | Measurements not available | ||
| Main Level | Family Room | Measurements not available | ||
| Main Level | Primary Bedroom | Measurements not available | ||
| Main Level | Bedroom 2 | Measurements not available | ||
| Main Level | Bedroom 3 | Measurements not available |
https://www.realtor.ca/real-estate/28095169/12220-55-st-nw-edmonton-newton
Contact Us
Contact us for more information

Jack Sommert
Associate
jacksommert.exprealty.com/
www.facebook.com/profile.php?id=61558308637193
www.linkedin.com/in/jack-sommert-57284b132/
www.instagram.com/jack_sommertyeg/
www.youtube.com/@Jack_SommertYEG
1400-10665 Jasper Ave Nw
Edmonton, Alberta T5J 3S9
(403) 262-7653































