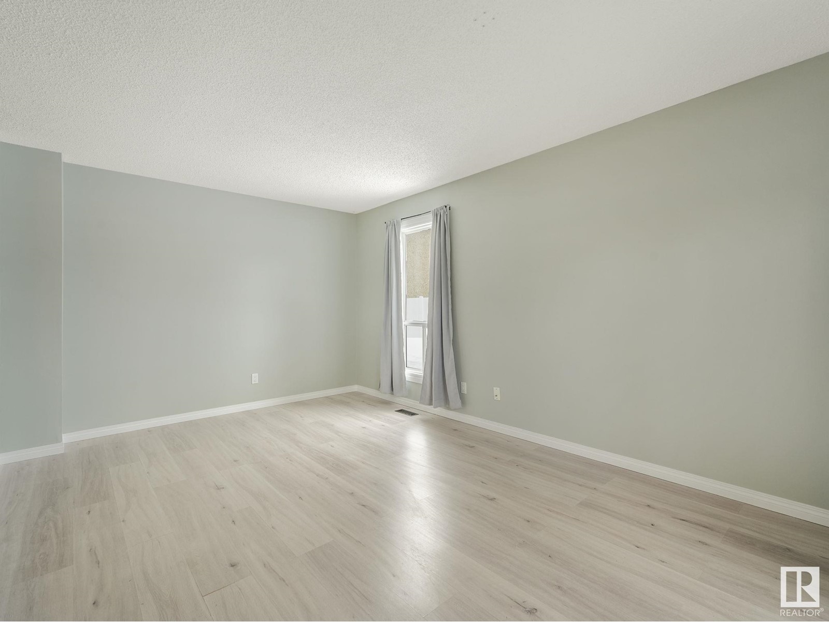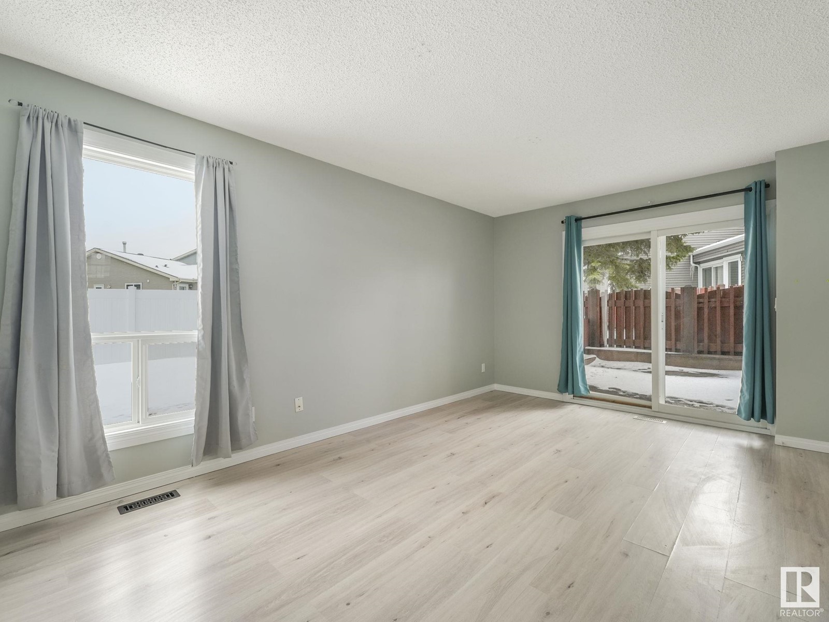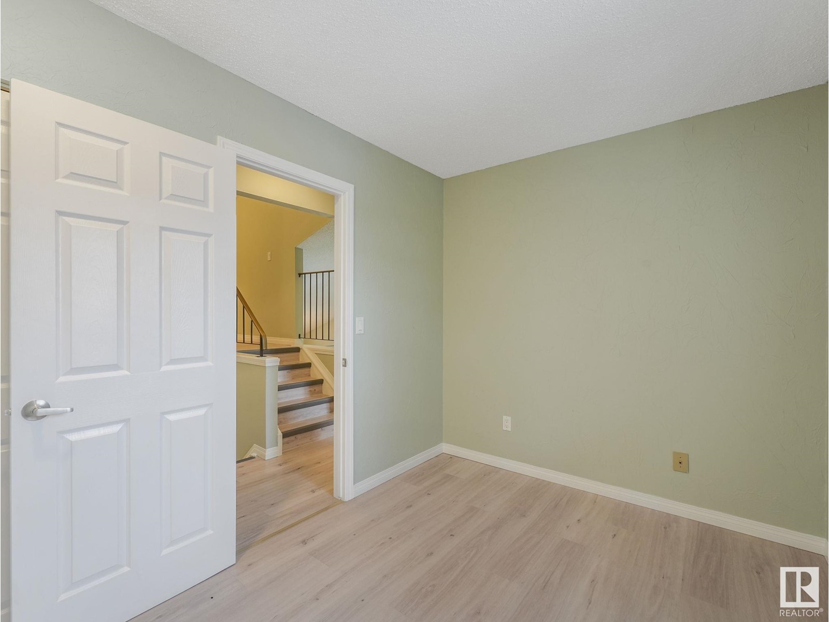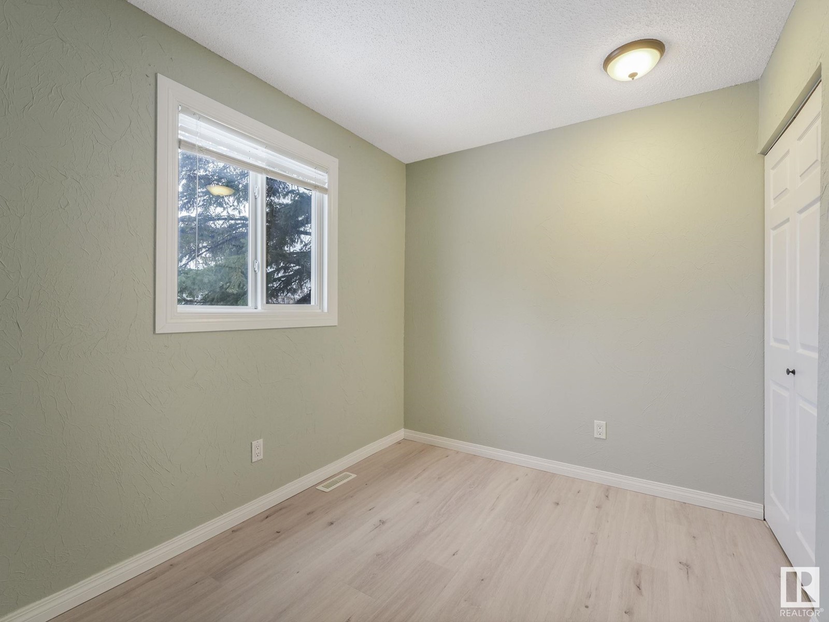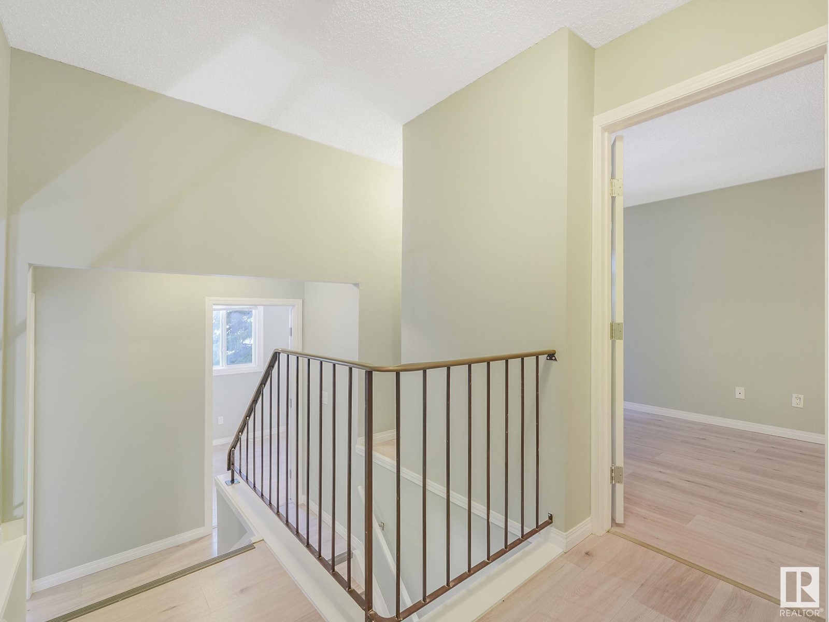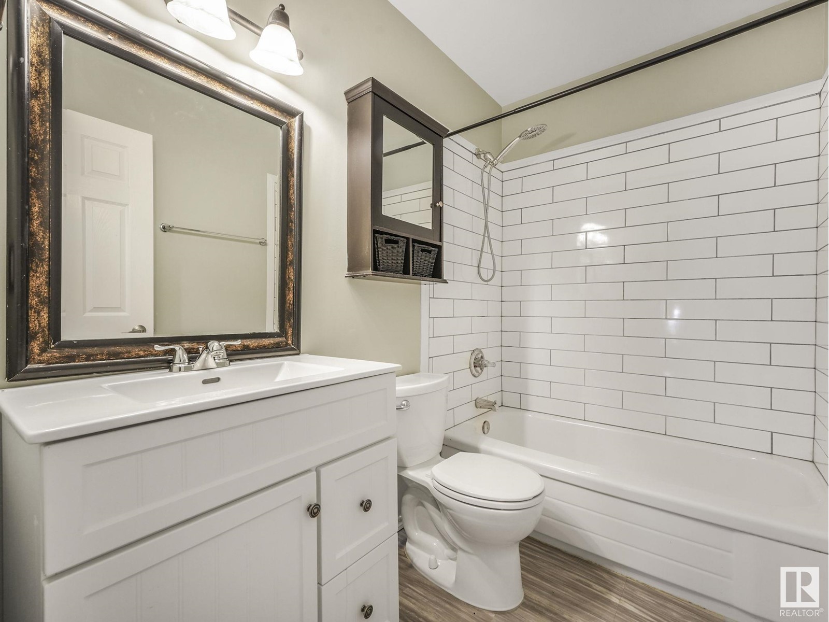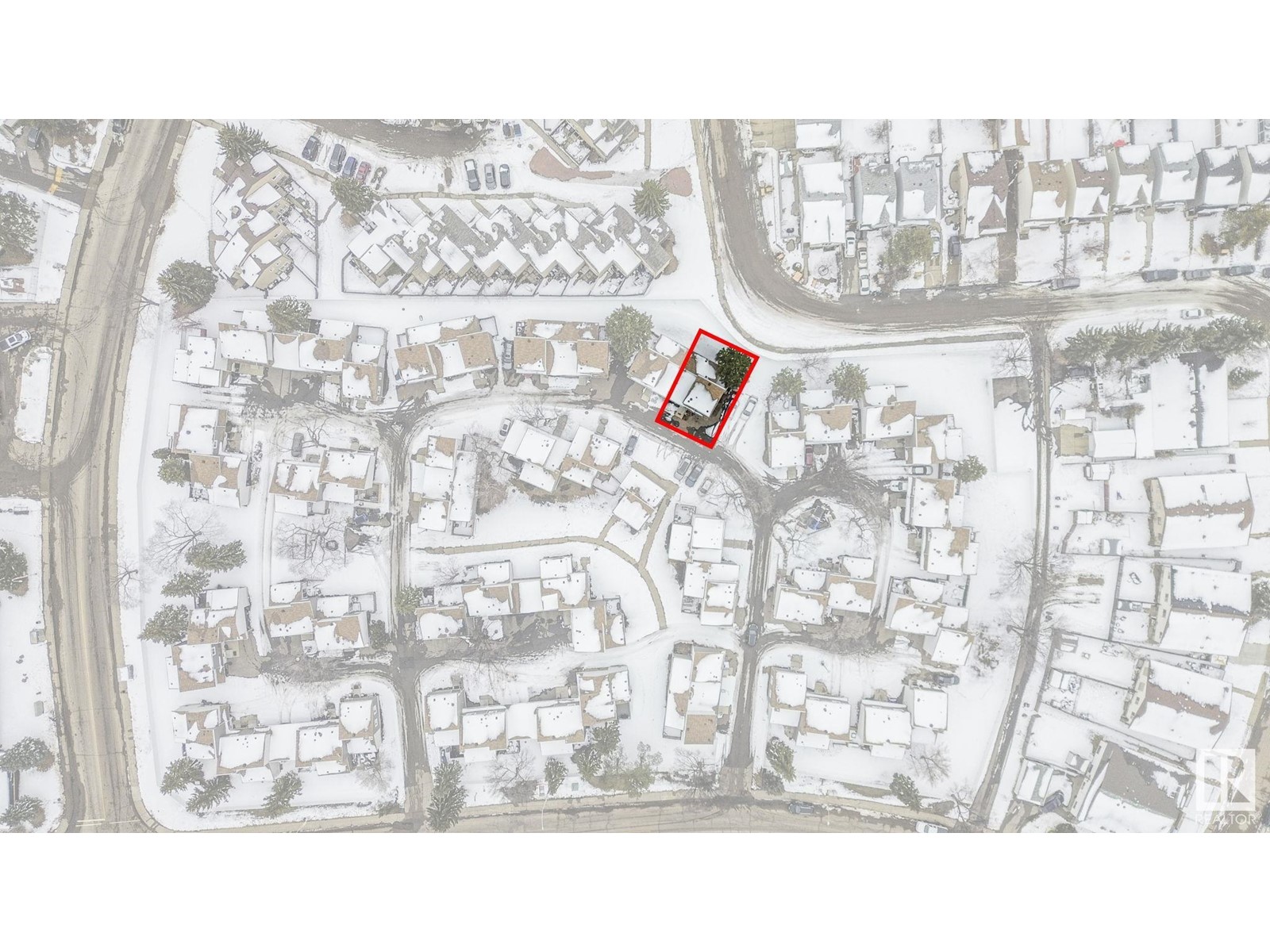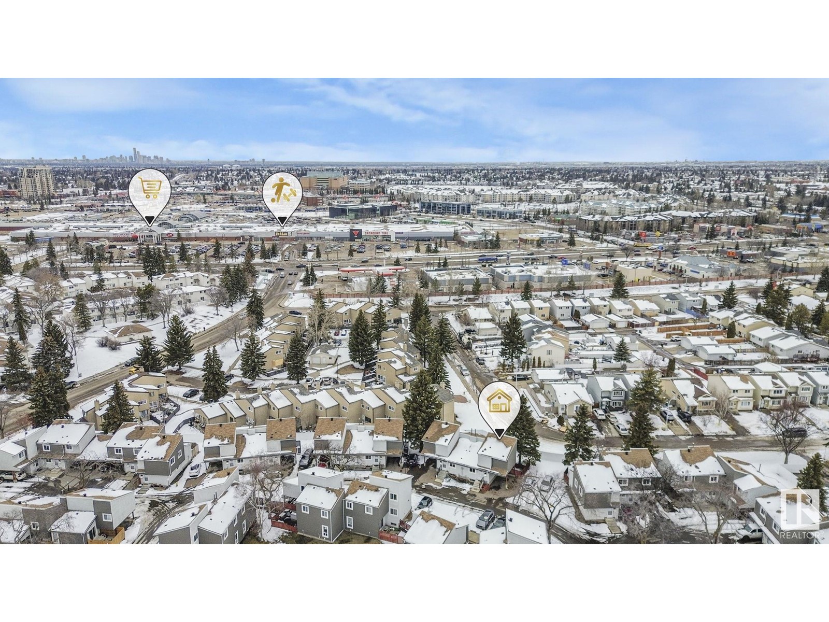5536 19a Av Nw Edmonton, Alberta T6L 2C1
$210,000Maintenance, Exterior Maintenance, Insurance, Other, See Remarks, Property Management
$465.75 Monthly
Maintenance, Exterior Maintenance, Insurance, Other, See Remarks, Property Management
$465.75 MonthlyINCREDIBLE OPPORTUNITY! This beautifully updated 3-bedroom townhouse in the quiet, family-friendly community of Meyokumin offers incredible value! Featuring a newer high-efficiency furnace and windows, along with laminate flooring throughout, this home is move-in ready. Enjoy the freshly painted interior, including the kitchen and bathrooms, plus brand-new stainless steel fridge and stove. The main floor boasts a bright and spacious layout with an updated half-bathroom, while the second floor includes a full 4-piece bathroom. The partially finished basement is framed and just needs drywall flooring. Recent major upgrades to the condo complex include new exterior siding with insulation, new roofing, soffits, fascia, new front concrete steps, and updated doors—ensuring long-term durability and curb appeal. Prime location! Situated directly across from one of Edmonton’s top-rated elementary schools offering the prestigious Cogito academic program. Perfect for first-time buyers or families! (id:46923)
Property Details
| MLS® Number | E4428392 |
| Property Type | Single Family |
| Neigbourhood | Meyokumin |
| Amenities Near By | Playground, Schools |
| Parking Space Total | 1 |
| Structure | Deck |
Building
| Bathroom Total | 2 |
| Bedrooms Total | 3 |
| Appliances | Dishwasher, Dryer, Hood Fan, Refrigerator, Stove, Washer |
| Basement Development | Partially Finished |
| Basement Type | Partial (partially Finished) |
| Constructed Date | 1978 |
| Construction Style Attachment | Attached |
| Half Bath Total | 1 |
| Heating Type | Forced Air |
| Size Interior | 1,119 Ft2 |
| Type | Row / Townhouse |
Parking
| Carport |
Land
| Acreage | No |
| Land Amenities | Playground, Schools |
| Size Irregular | 295.99 |
| Size Total | 295.99 M2 |
| Size Total Text | 295.99 M2 |
Rooms
| Level | Type | Length | Width | Dimensions |
|---|---|---|---|---|
| Main Level | Living Room | 5.43 m | 3.37 m | 5.43 m x 3.37 m |
| Main Level | Dining Room | 5.11 m | 2.81 m | 5.11 m x 2.81 m |
| Main Level | Kitchen | 3.01 m | 2.45 m | 3.01 m x 2.45 m |
| Upper Level | Primary Bedroom | 3.16 m | 4.68 m | 3.16 m x 4.68 m |
| Upper Level | Bedroom 2 | 2.96 m | 3.43 m | 2.96 m x 3.43 m |
| Upper Level | Bedroom 3 | 3.28 m | 2.39 m | 3.28 m x 2.39 m |
https://www.realtor.ca/real-estate/28101259/5536-19a-av-nw-edmonton-meyokumin
Contact Us
Contact us for more information
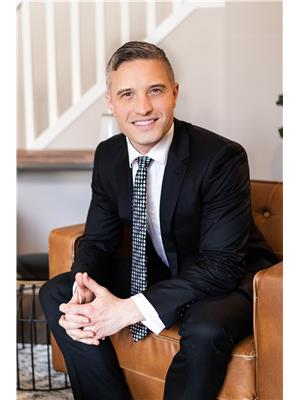
Adam J. Benke
Associate
www.facebook.com/adam.benke.90
3400-10180 101 St Nw
Edmonton, Alberta T5J 3S4
(855) 623-6900






