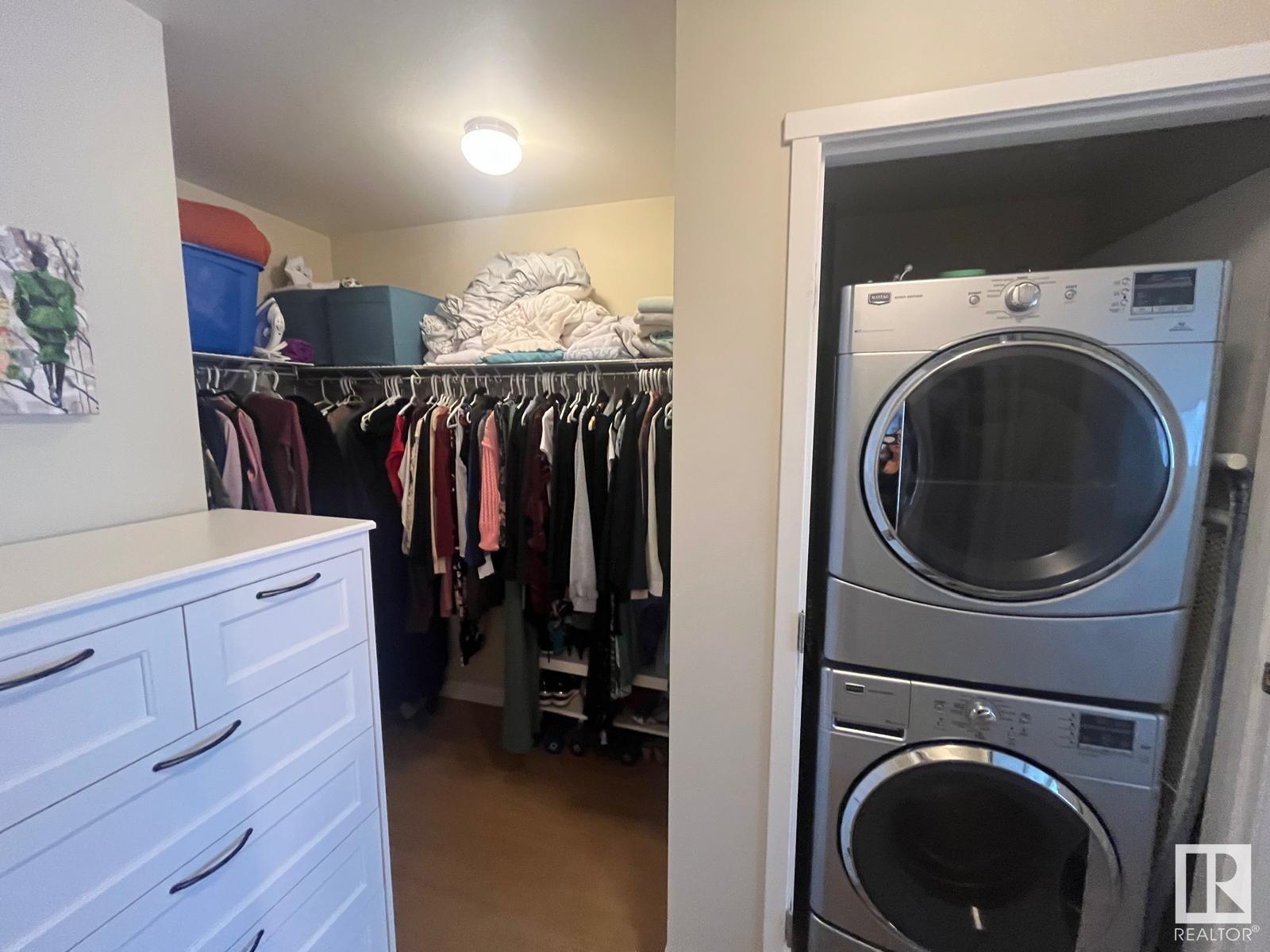#1501 10410 102 Av Nw Edmonton, Alberta T5J 0E9
$259,900Maintenance, Exterior Maintenance, Heat, Insurance, Common Area Maintenance, Landscaping, Other, See Remarks, Property Management, Water
$306.72 Monthly
Maintenance, Exterior Maintenance, Heat, Insurance, Common Area Maintenance, Landscaping, Other, See Remarks, Property Management, Water
$306.72 MonthlyModern & Fully Furnished 1-Bedroom Condo in Downtown Edmonton – Move-In Ready! An excellent investment opportunity or the perfect place to call home! This stylish 1-bedroom, 1-bathroom condo on the 15th floor offers stunning east-facing city views, a functional open-concept layout, and modern finishes with no carpets—ideal for professionals, students, or investors looking for a turnkey rental. The sleek kitchen features stainless steel appliances and quartz countertops, while in-suite laundry and heated underground parking add everyday ease. Heat and water included in condo fees! Located in a well-maintained building with a healthy reserve fund and low condo fees, this is a worry-free investment in the heart of downtown. Just steps from Rogers Place, 104 Street’s top restaurants, cafés, and shopping, and within walking distance to the River Valley and nearby dog parks, this is urban living at its finest. (id:46923)
Property Details
| MLS® Number | E4428374 |
| Property Type | Single Family |
| Neigbourhood | Downtown (Edmonton) |
| Amenities Near By | Golf Course, Playground, Public Transit, Schools, Shopping |
| Community Features | Public Swimming Pool |
| Features | Corner Site, Paved Lane, Park/reserve, Lane, Level |
| View Type | City View |
Building
| Bathroom Total | 1 |
| Bedrooms Total | 1 |
| Appliances | Dishwasher, Furniture, Microwave Range Hood Combo, Refrigerator, Washer/dryer Stack-up, Stove, Window Coverings |
| Basement Type | None |
| Constructed Date | 2017 |
| Cooling Type | Window Air Conditioner |
| Fire Protection | Smoke Detectors, Sprinkler System-fire |
| Heating Type | Baseboard Heaters |
| Size Interior | 570 Ft2 |
| Type | Apartment |
Parking
| Heated Garage | |
| Parkade | |
| Underground |
Land
| Acreage | No |
| Land Amenities | Golf Course, Playground, Public Transit, Schools, Shopping |
Rooms
| Level | Type | Length | Width | Dimensions |
|---|---|---|---|---|
| Main Level | Living Room | 3.33 m | 2.74 m | 3.33 m x 2.74 m |
| Main Level | Dining Room | 2.74 m | 1.99 m | 2.74 m x 1.99 m |
| Main Level | Kitchen | 4.28 m | 2.77 m | 4.28 m x 2.77 m |
| Main Level | Primary Bedroom | 3.73 m | 3.09 m | 3.73 m x 3.09 m |
https://www.realtor.ca/real-estate/28100400/1501-10410-102-av-nw-edmonton-downtown-edmonton
Contact Us
Contact us for more information

Gabriela Humeniuk
Associate
(780) 450-6670
3400-10180 101 St Nw
Edmonton, Alberta T5J 3S4
(855) 623-6900





























