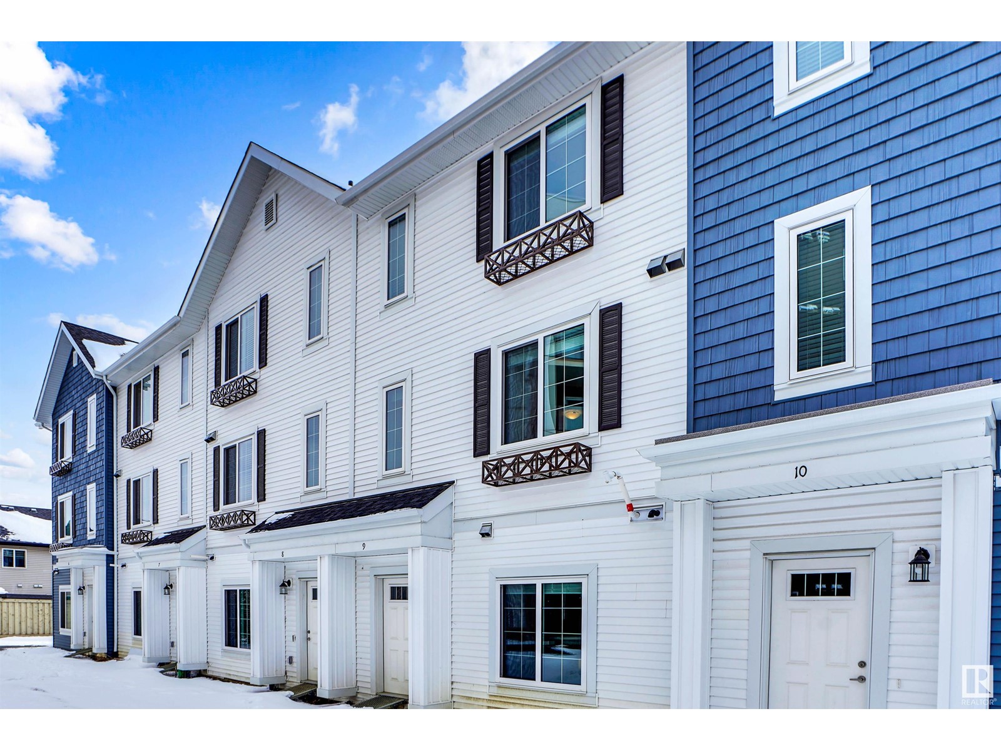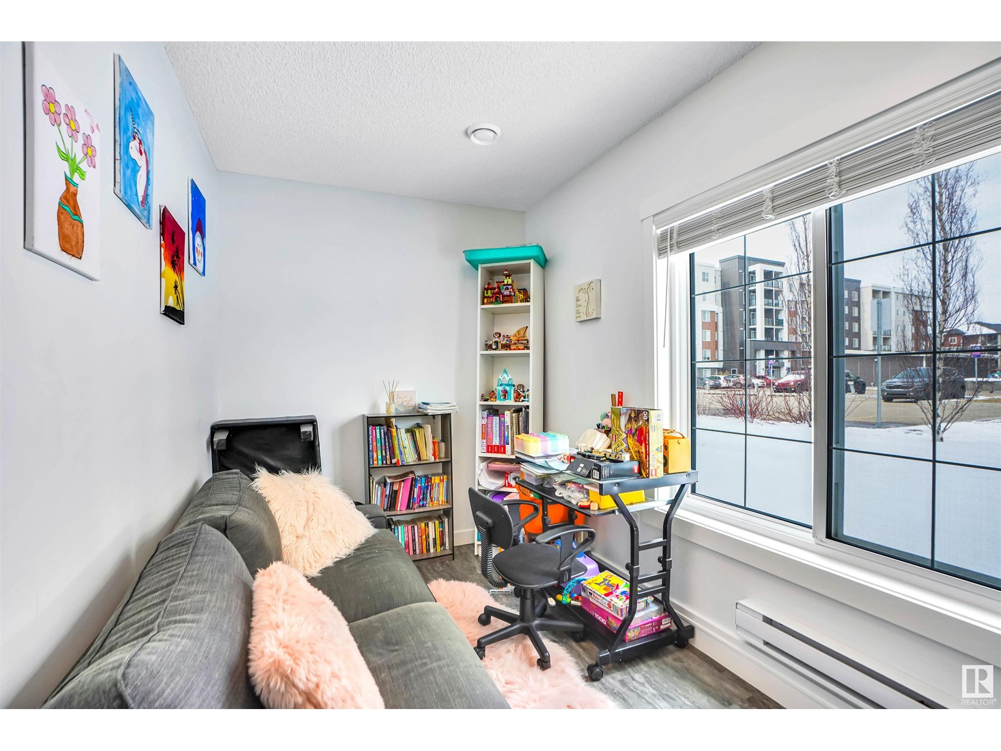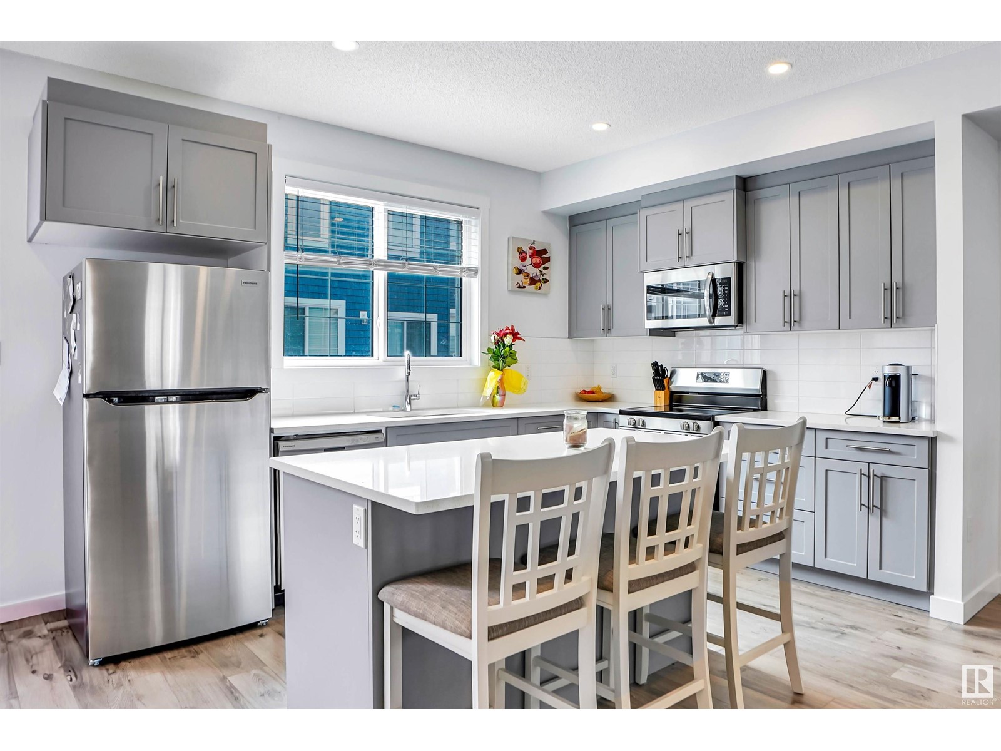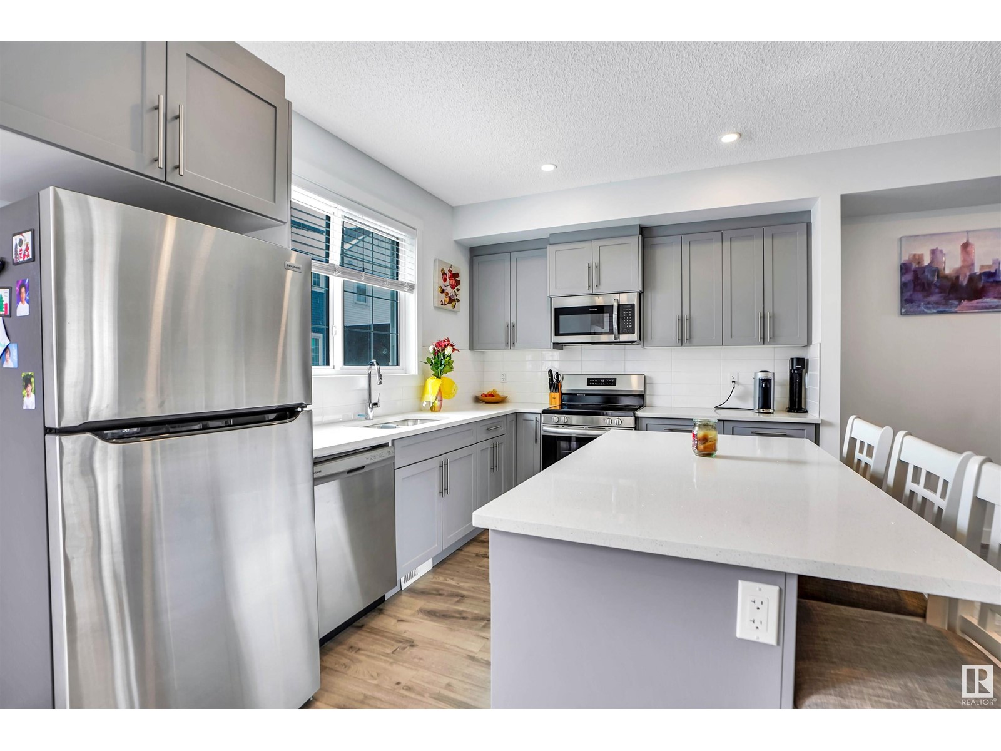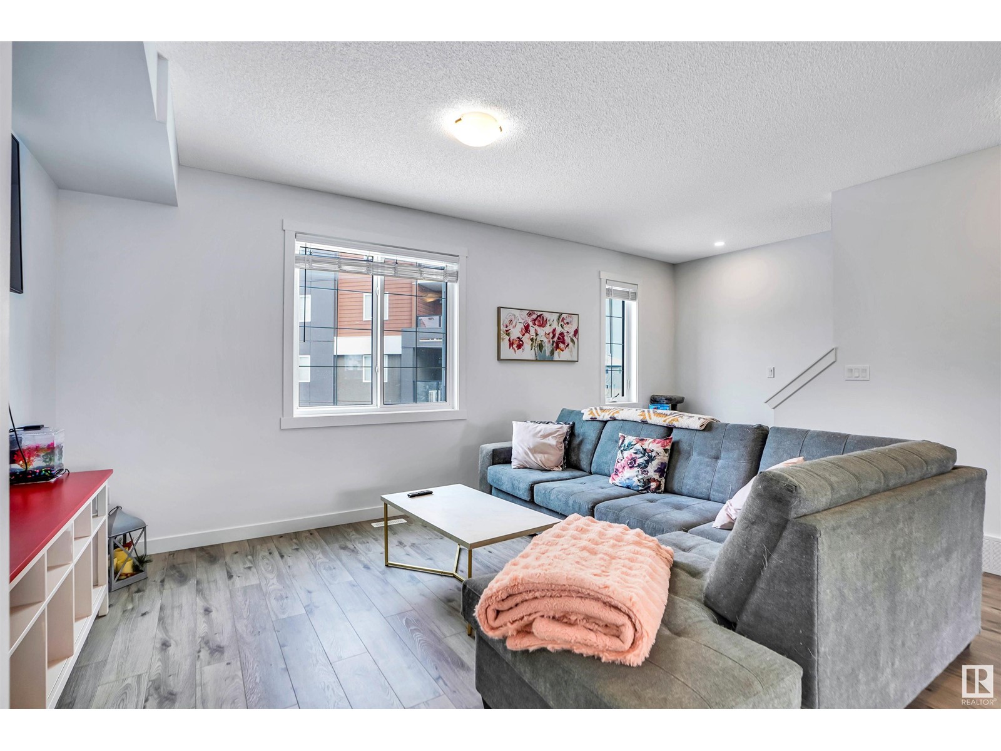#9 735 Allard Bv Sw Edmonton, Alberta T6W 3W5
$399,900Maintenance, Insurance, Property Management, Other, See Remarks
$183.67 Monthly
Maintenance, Insurance, Property Management, Other, See Remarks
$183.67 MonthlyThis 3-bedroom townhome had occupancy granted in Jan 2024 (Only 1 years old!). Located within the desirable community of Allard, It features 2.5 baths and a double attached garage. One of the largest available designs in the complex, the home comes with an open concept main floor featuring 9’ ceilings and upgraded features. Perfect for entertaining with the kitchen offering a large island, quartz countertops and stainless-steel appliances as well as tons of cabinetry and a 2 pce bath as well. Laundry is conveniently located on the Bedroom level and the Primary bedroom has an ensuite bath w/oversized shower. 2 more bedrooms up as well as the 4 pc main bath. Double attached Garage, Massive Balcony and a Den on the main floor finish the home off. Located within walking distance to the K-9 School and driving distance to other major amenities...First time homebuyer or Looking for an investment to add to your portfolio?This home is already tenanted with an amazing tenant who wants to stay! Make this one yours! (id:46923)
Property Details
| MLS® Number | E4428662 |
| Property Type | Single Family |
| Neigbourhood | Allard |
| Amenities Near By | Airport, Playground, Public Transit, Schools, Shopping |
| Parking Space Total | 2 |
| Structure | Deck |
Building
| Bathroom Total | 3 |
| Bedrooms Total | 3 |
| Appliances | Dishwasher, Garage Door Opener Remote(s), Garage Door Opener, Microwave Range Hood Combo, Refrigerator, Washer/dryer Stack-up, Stove, Window Coverings |
| Basement Type | None |
| Constructed Date | 2024 |
| Construction Style Attachment | Attached |
| Fire Protection | Smoke Detectors |
| Half Bath Total | 1 |
| Heating Type | Forced Air |
| Stories Total | 3 |
| Size Interior | 1,734 Ft2 |
| Type | Row / Townhouse |
Parking
| Attached Garage |
Land
| Acreage | No |
| Land Amenities | Airport, Playground, Public Transit, Schools, Shopping |
| Size Irregular | 190.89 |
| Size Total | 190.89 M2 |
| Size Total Text | 190.89 M2 |
Rooms
| Level | Type | Length | Width | Dimensions |
|---|---|---|---|---|
| Above | Den | 20.3 m | 11.11 m | 20.3 m x 11.11 m |
| Main Level | Living Room | 20.3 m | 13.2 m | 20.3 m x 13.2 m |
| Main Level | Dining Room | 16.11 m | 9.1 m | 16.11 m x 9.1 m |
| Main Level | Kitchen | 17.1 m | 9.1 m | 17.1 m x 9.1 m |
| Upper Level | Primary Bedroom | 14.11 m | 17 m | 14.11 m x 17 m |
| Upper Level | Bedroom 2 | 11 m | 11.2 m | 11 m x 11.2 m |
| Upper Level | Bedroom 3 | 8.11 m | 12.8 m | 8.11 m x 12.8 m |
| Upper Level | Laundry Room | 3.6 m | 3.1 m | 3.6 m x 3.1 m |
https://www.realtor.ca/real-estate/28111164/9-735-allard-bv-sw-edmonton-allard
Contact Us
Contact us for more information

Sal S. Haji
Associate
(780) 450-6670
www.salsellshomes.ca/
4107 99 St Nw
Edmonton, Alberta T6E 3N4
(780) 450-6300
(780) 450-6670

