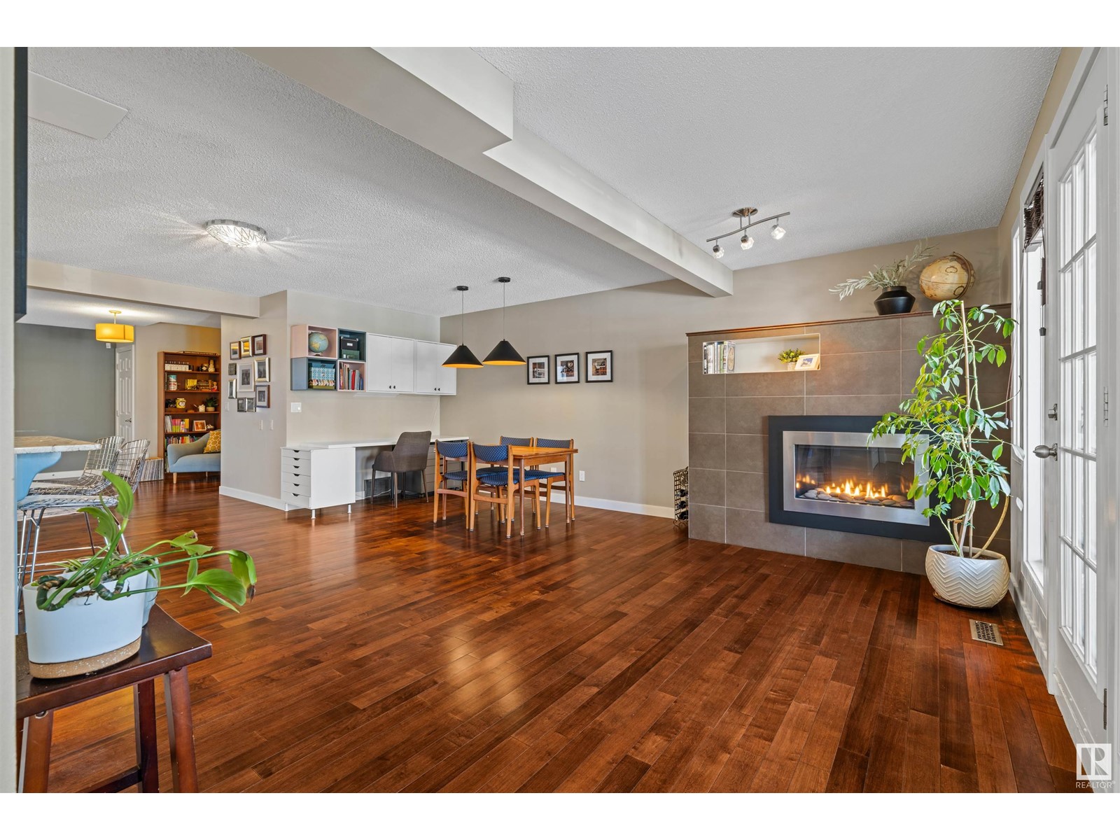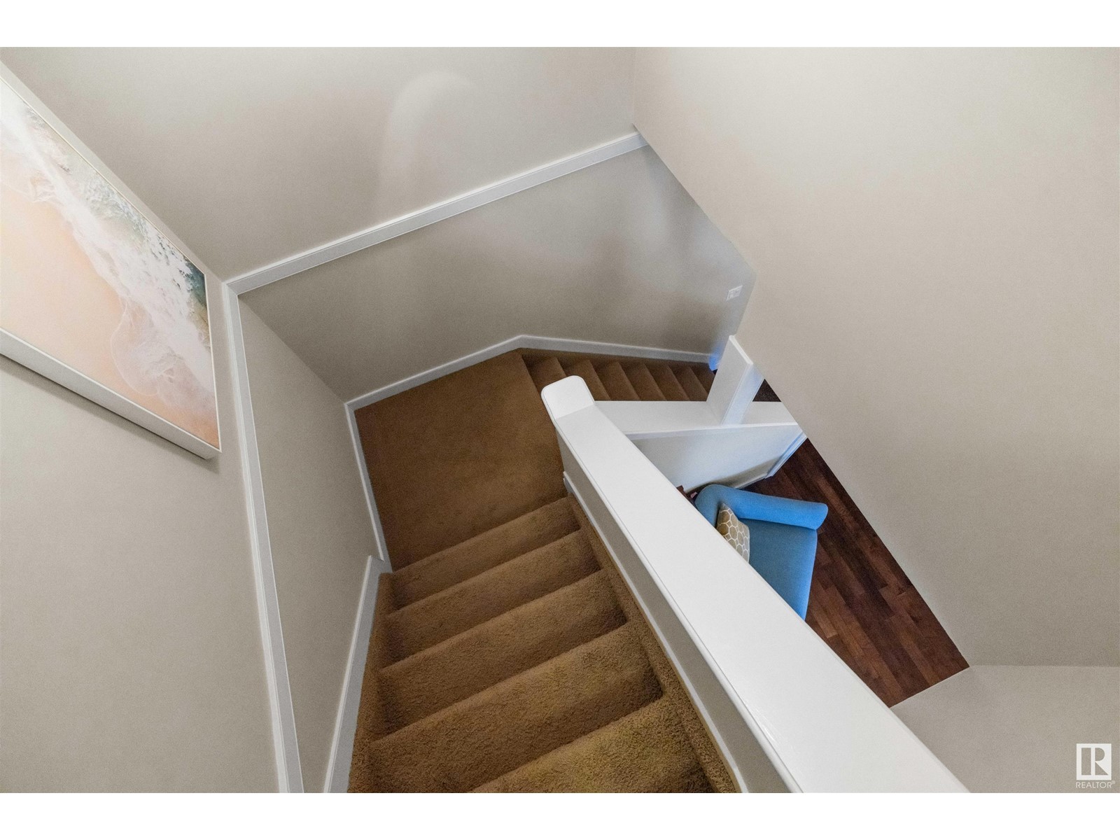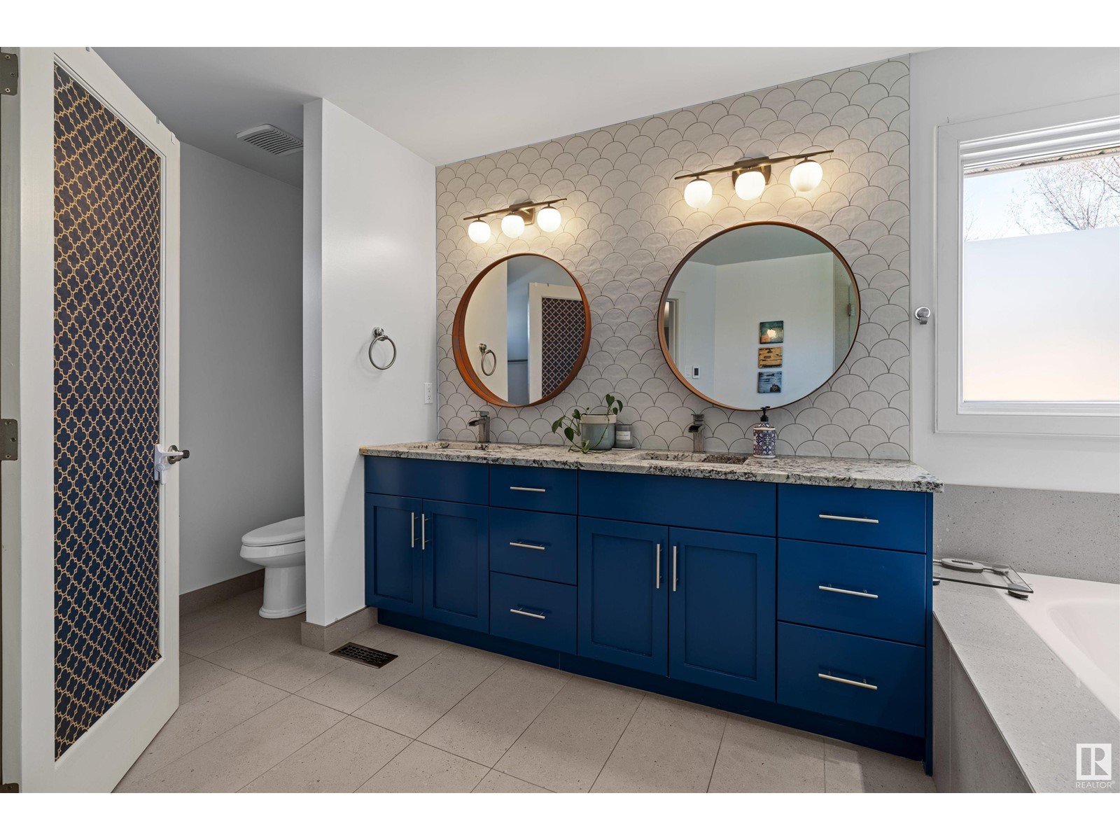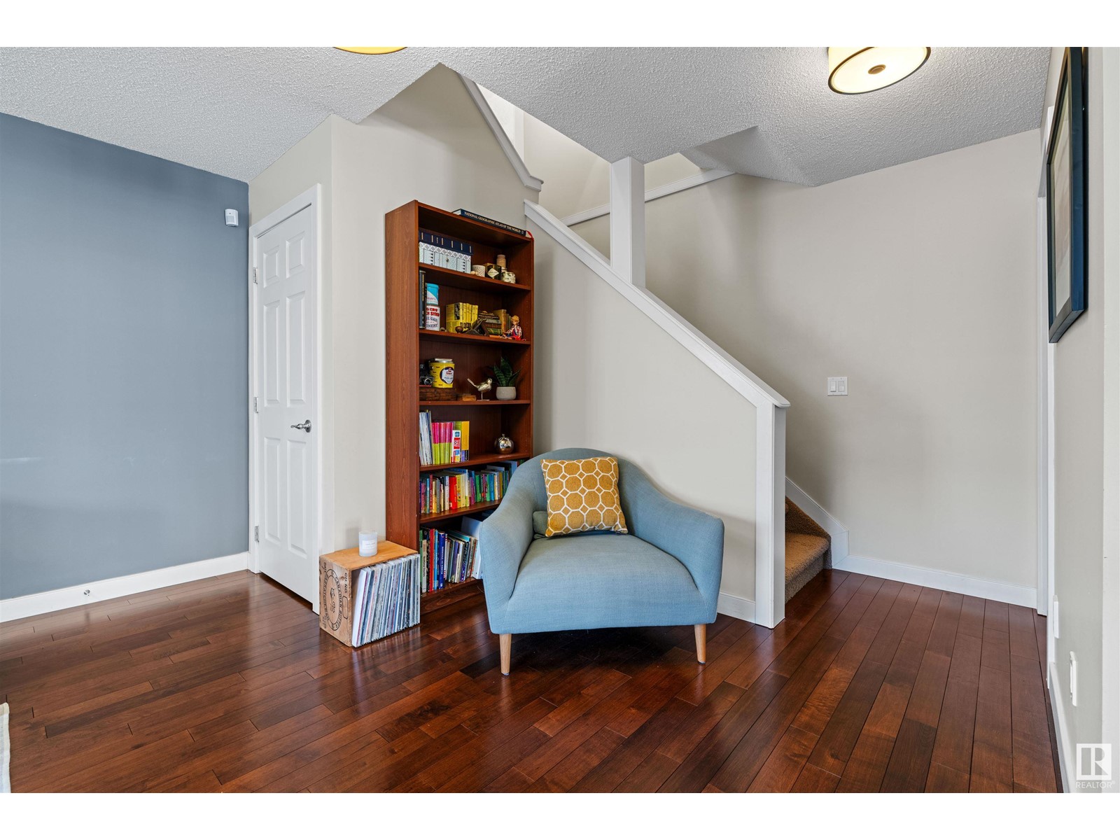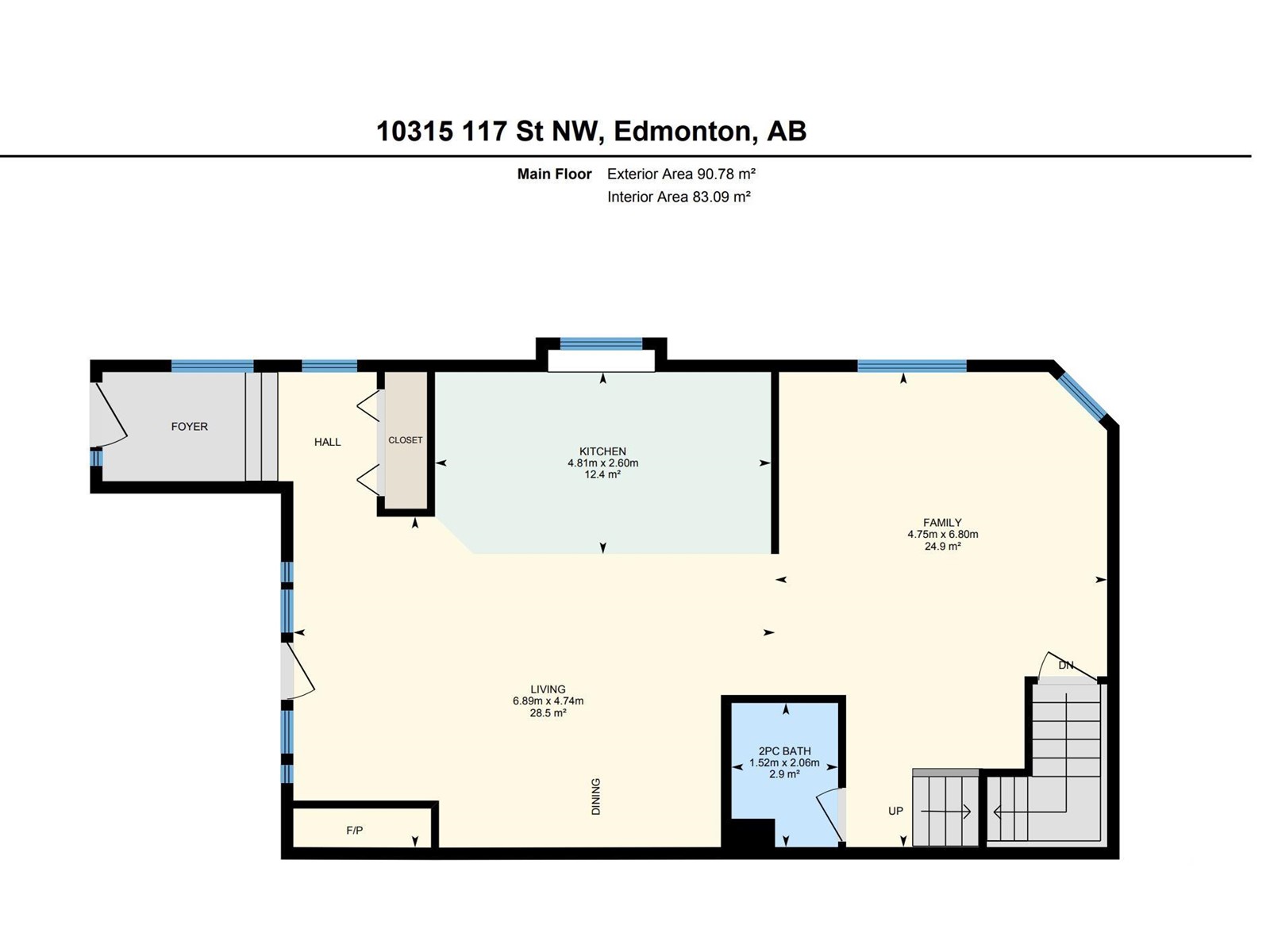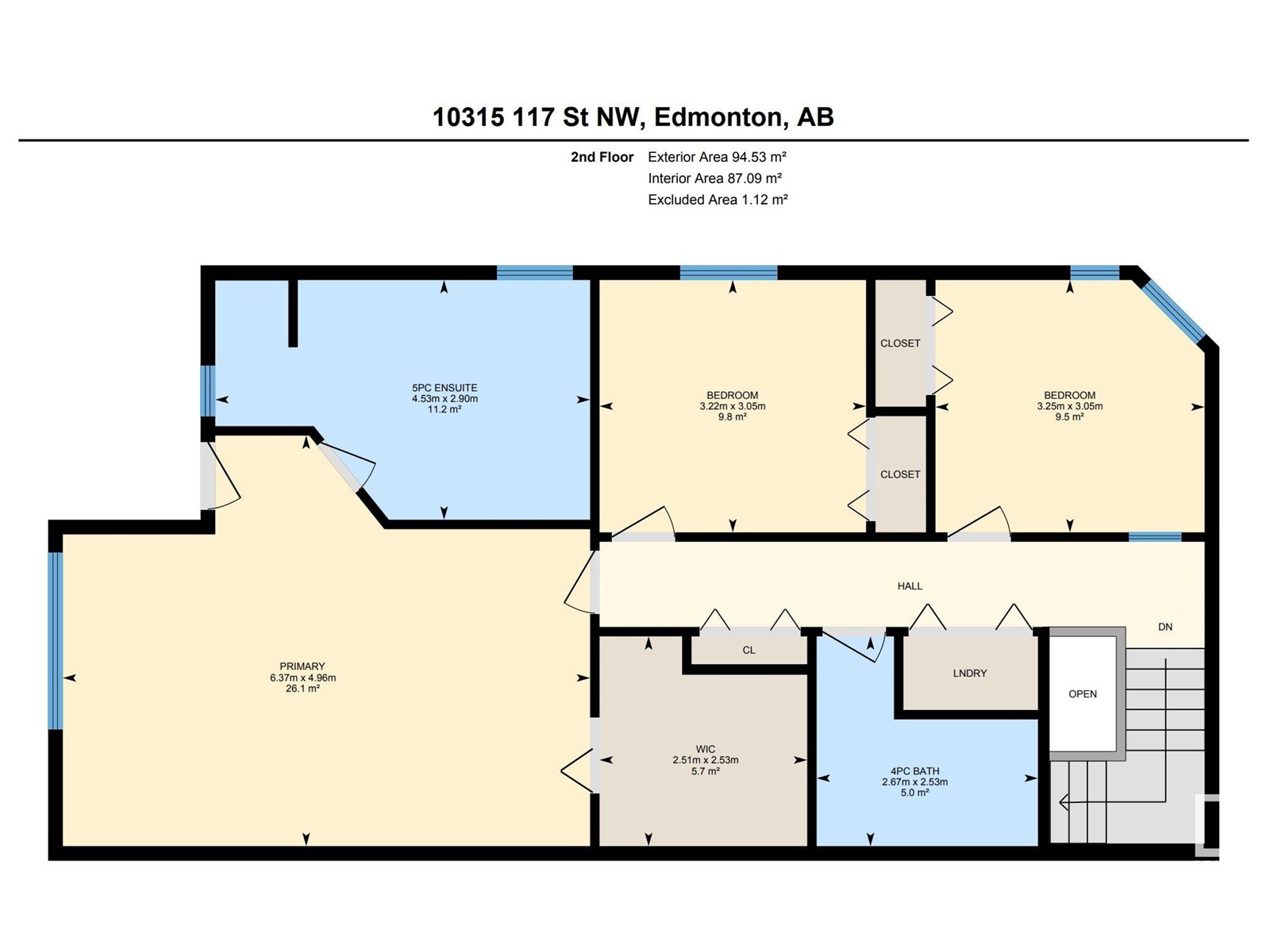10315 117 St Nw Edmonton, Alberta T5K 1X9
$588,000Maintenance, Exterior Maintenance, Insurance
$258.33 Monthly
Maintenance, Exterior Maintenance, Insurance
$258.33 MonthlyPrepare to be delighted by this beautifully updated townhome in the heart of Edmonton’s vibrant Wîhkwêntôwin (Oliver) neighborhood! Enjoy 2,200 sqft of living space, a versatile 3-bd plus den layout, and an oversized double garage with 4-car driveway—a rare find this close to downtown! Step into the open living and dining area leading to a spacious chef's kitchen featuring granite countertops, SS appliances and gas stove. Gleaming hardwood, large family room and a 2pc bath complete the main floor. Upstairs hosts two bedrooms, laundry, a 4pc bath, and a massive primary bedroom with a private balcony, walk-in closet, and stunning 5pc ensuite with in-floor heating. The finished basement includes a den/ flex room, spacious landing and storage. The oversized garage fits two vehicles, all your toys and a workshop area! New A/C & HWT. Steps from the river valley, Grant MacEwan, Rogers Place and all the best that Edmonton has to offer. Enjoy urban condo life with the space and comfort of a single-family home! (id:46923)
Open House
This property has open houses!
1:00 pm
Ends at:4:00 pm
Property Details
| MLS® Number | E4428992 |
| Property Type | Single Family |
| Neigbourhood | Wîhkwêntôwin |
| Amenities Near By | Playground, Public Transit, Schools, Shopping |
| Community Features | Public Swimming Pool |
| Features | No Animal Home, No Smoking Home |
| Parking Space Total | 6 |
| Structure | Patio(s) |
Building
| Bathroom Total | 3 |
| Bedrooms Total | 3 |
| Appliances | Dishwasher, Dryer, Microwave, Refrigerator, Gas Stove(s), Washer, Window Coverings |
| Basement Development | Finished |
| Basement Type | Partial (finished) |
| Constructed Date | 1989 |
| Construction Style Attachment | Attached |
| Cooling Type | Central Air Conditioning |
| Fireplace Fuel | Gas |
| Fireplace Present | Yes |
| Fireplace Type | Unknown |
| Half Bath Total | 1 |
| Heating Type | Forced Air |
| Stories Total | 2 |
| Size Interior | 1,832 Ft2 |
| Type | Row / Townhouse |
Parking
| Attached Garage |
Land
| Acreage | No |
| Land Amenities | Playground, Public Transit, Schools, Shopping |
| Size Irregular | 184.65 |
| Size Total | 184.65 M2 |
| Size Total Text | 184.65 M2 |
Rooms
| Level | Type | Length | Width | Dimensions |
|---|---|---|---|---|
| Above | Primary Bedroom | 4.96 m | 6.37 m | 4.96 m x 6.37 m |
| Above | Bedroom 2 | 3.05 m | 3.22 m | 3.05 m x 3.22 m |
| Above | Bedroom 3 | 3.05 m | 3.25 m | 3.05 m x 3.25 m |
| Basement | Den | 2.78 m | 5.26 m | 2.78 m x 5.26 m |
| Main Level | Living Room | 4.74 m | 6.89 m | 4.74 m x 6.89 m |
| Main Level | Dining Room | Measurements not available | ||
| Main Level | Kitchen | 2.6 m | 4.81 m | 2.6 m x 4.81 m |
| Main Level | Family Room | 6.8 m | 4.75 m | 6.8 m x 4.75 m |
https://www.realtor.ca/real-estate/28119353/10315-117-st-nw-edmonton-wîhkwêntôwin
Contact Us
Contact us for more information
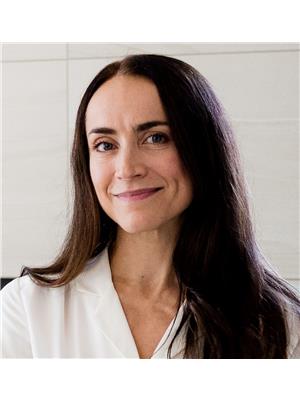
Rossella Trulli
Associate
www.rossellatrulli.com/
www.facebook.com/rossellatrullirealtor
www.linkedin.com/in/rossella-trulli-aa02932/
www.instagram.com/rtrullirealtor/
130-14101 West Block
Edmonton, Alberta T5N 1L5
(780) 705-8785
www.rimrockrealestate.ca/






