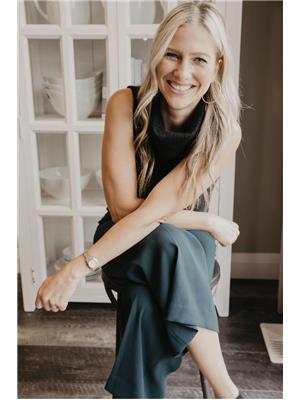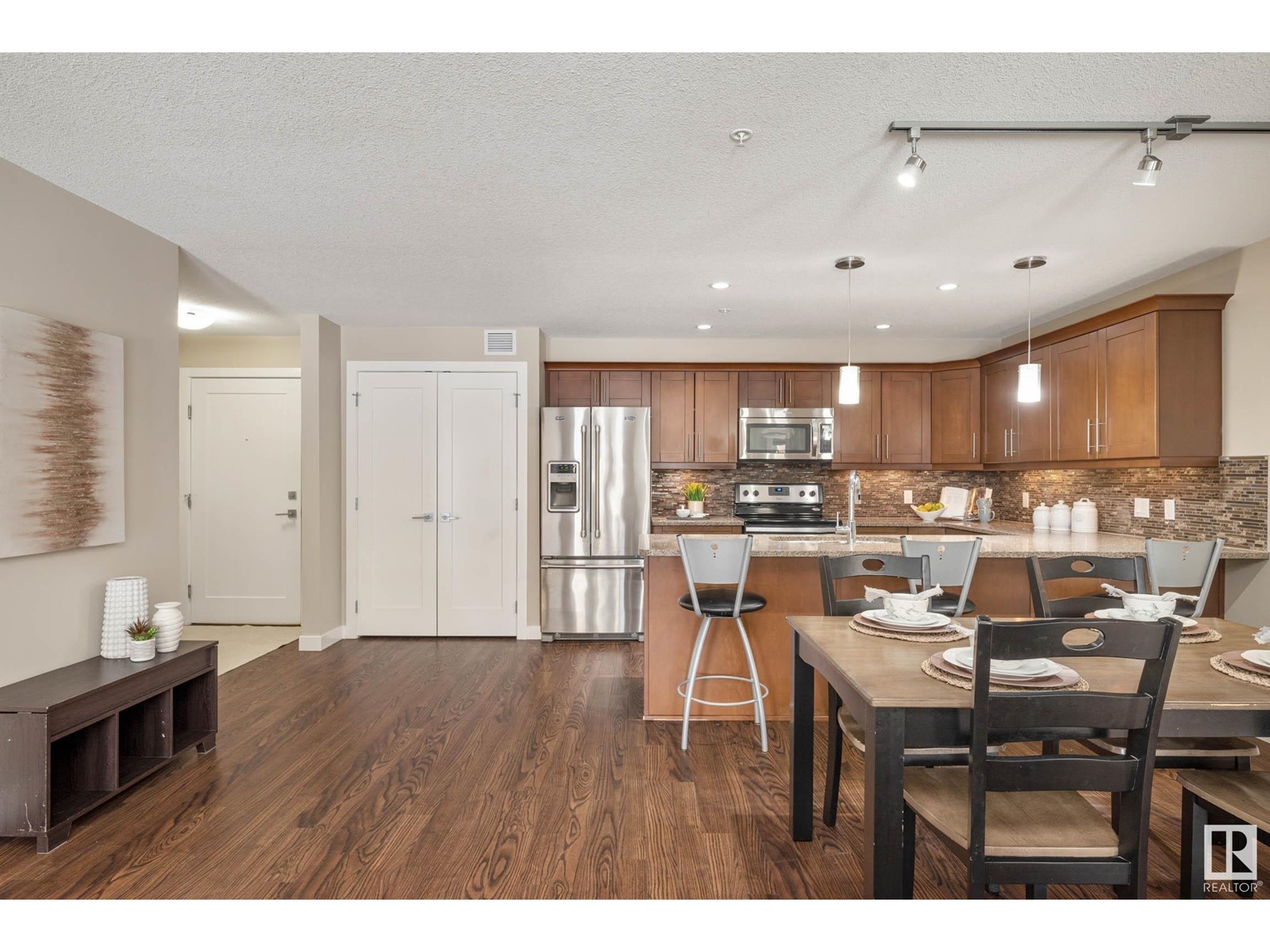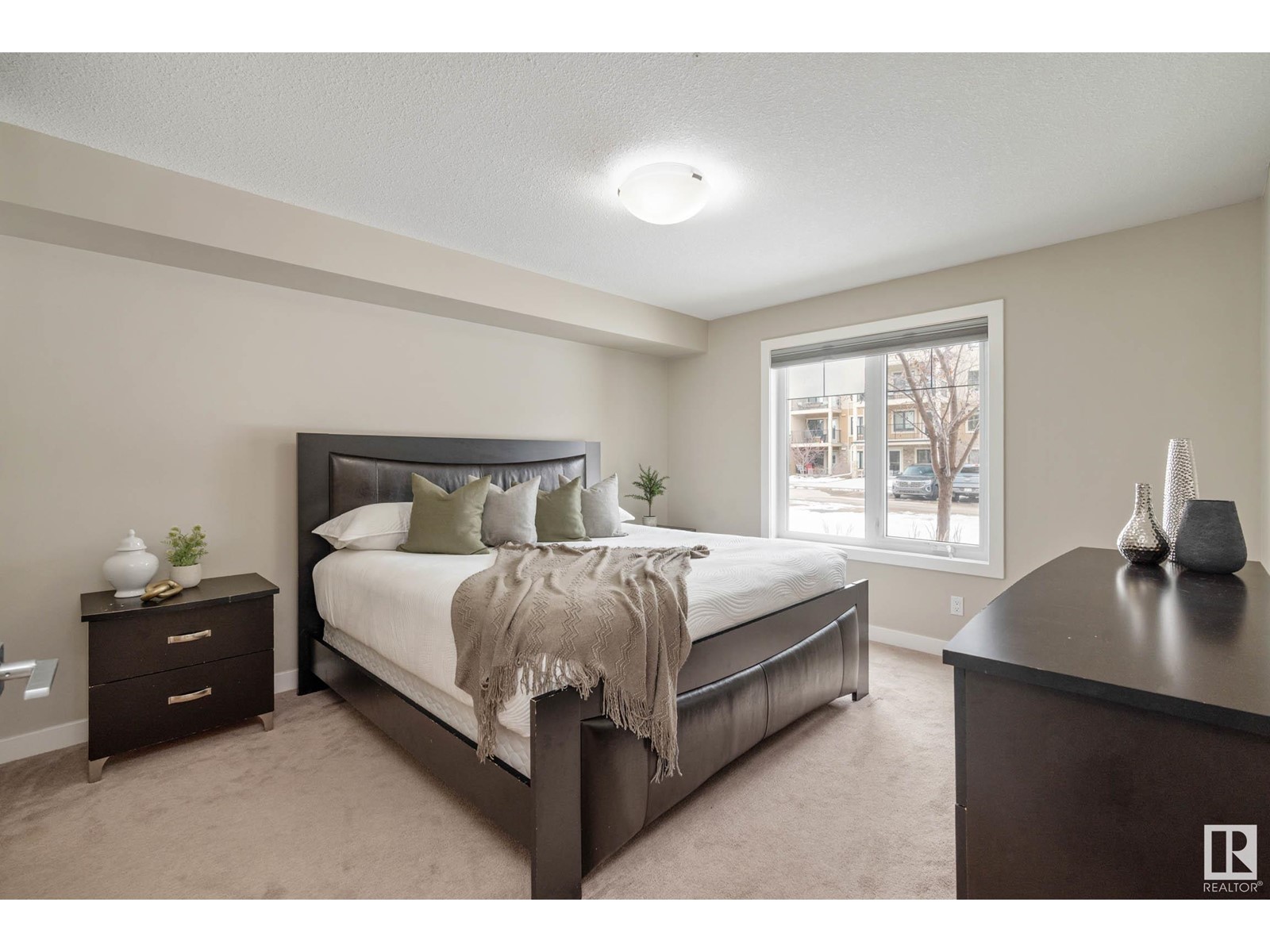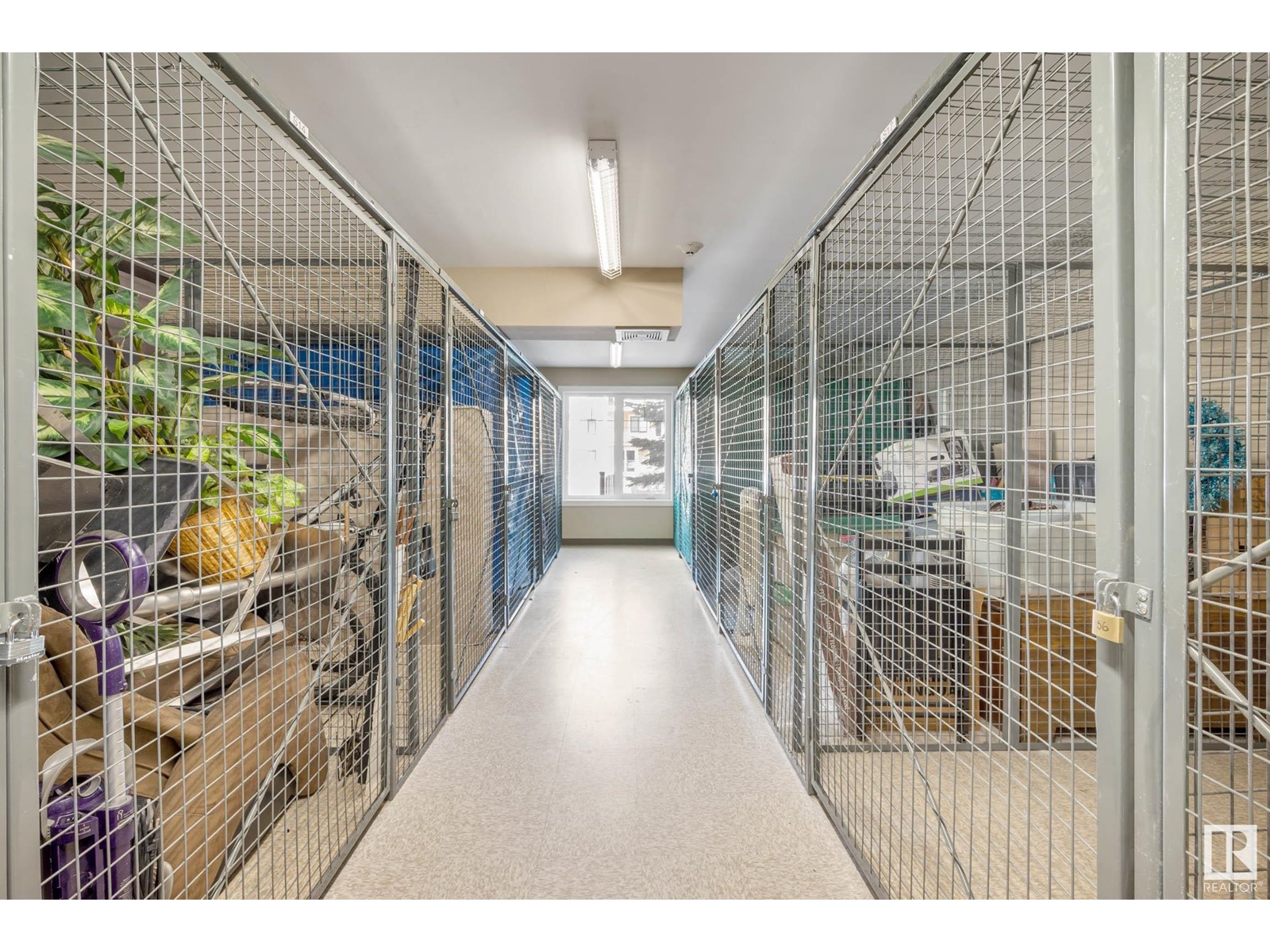#119 1031 173 St Sw Edmonton, Alberta T6W 3E4
$319,000Maintenance, Exterior Maintenance, Heat, Insurance, Landscaping, Other, See Remarks, Property Management, Water
$497.23 Monthly
Maintenance, Exterior Maintenance, Heat, Insurance, Landscaping, Other, See Remarks, Property Management, Water
$497.23 MonthlyEssence of Windermere welcomes you with this awesome 2-bedroom, 2 FULL bathroom FORMER show-home suite, boasting your own PRIVATE patio to enjoy & entertain outdoors! Located on the main floor with heated flooring & reasonable condo fees that INCLUDES heat & water, PLUS TITLED STORAGE & UNDERGROUND PARKING STALL in heated garage w/visitor parking available. Ideally located with all amenities close by, shopping, restaurants, coffee shops, transit & more. Spacious design for comfort living in 18+complex, boasting in-suite laundry & ample storage. Welcoming foyer transitions to open concept great room with abundance of natural light. Kitchen showcases rich cabinetry, stainless steel appliances, mosaic tile backsplash, pantry & granite countertops with eat-on peninsula. Owners’ suite is tucked away for added privacy & features WIC with exclusive 3pc ensuite. Great opportunity for 1st time buyers & investors alike! Stop renting…ownership is achievable in this highly sought after complex. MUST SEE! (id:46923)
Property Details
| MLS® Number | E4428721 |
| Property Type | Single Family |
| Neigbourhood | Windermere |
| Amenities Near By | Airport, Golf Course, Playground, Public Transit, Schools, Shopping |
| Community Features | Public Swimming Pool |
| Features | See Remarks, Flat Site |
| Structure | Patio(s) |
Building
| Bathroom Total | 2 |
| Bedrooms Total | 2 |
| Appliances | Dishwasher, Dryer, Microwave Range Hood Combo, Refrigerator, Stove, Washer, Window Coverings |
| Basement Type | None |
| Constructed Date | 2014 |
| Fire Protection | Smoke Detectors |
| Heating Type | In Floor Heating |
| Size Interior | 1,036 Ft2 |
| Type | Apartment |
Parking
| Heated Garage | |
| Parkade | |
| Underground | |
| See Remarks |
Land
| Acreage | No |
| Land Amenities | Airport, Golf Course, Playground, Public Transit, Schools, Shopping |
| Size Irregular | 81.85 |
| Size Total | 81.85 M2 |
| Size Total Text | 81.85 M2 |
Rooms
| Level | Type | Length | Width | Dimensions |
|---|---|---|---|---|
| Main Level | Living Room | 4.51 m | 3.41 m | 4.51 m x 3.41 m |
| Main Level | Dining Room | 5.31 m | 2.56 m | 5.31 m x 2.56 m |
| Main Level | Kitchen | 5.31 m | 2.57 m | 5.31 m x 2.57 m |
| Main Level | Primary Bedroom | 3.63 m | 4.08 m | 3.63 m x 4.08 m |
| Main Level | Bedroom 2 | 3.11 m | 3.89 m | 3.11 m x 3.89 m |
| Main Level | Laundry Room | Measurements not available |
https://www.realtor.ca/real-estate/28112843/119-1031-173-st-sw-edmonton-windermere
Contact Us
Contact us for more information

Christy M. Cantera
Associate
www.linkedin.com/in/christy-cantera-19b11741/
3400-10180 101 St Nw
Edmonton, Alberta T5J 3S4
(855) 623-6900

Sheri Lukawesky
Associate
(780) 439-7248
christycantera.com/
www.facebook.com/christycanterarealty
3400-10180 101 St Nw
Edmonton, Alberta T5J 3S4
(855) 623-6900










































