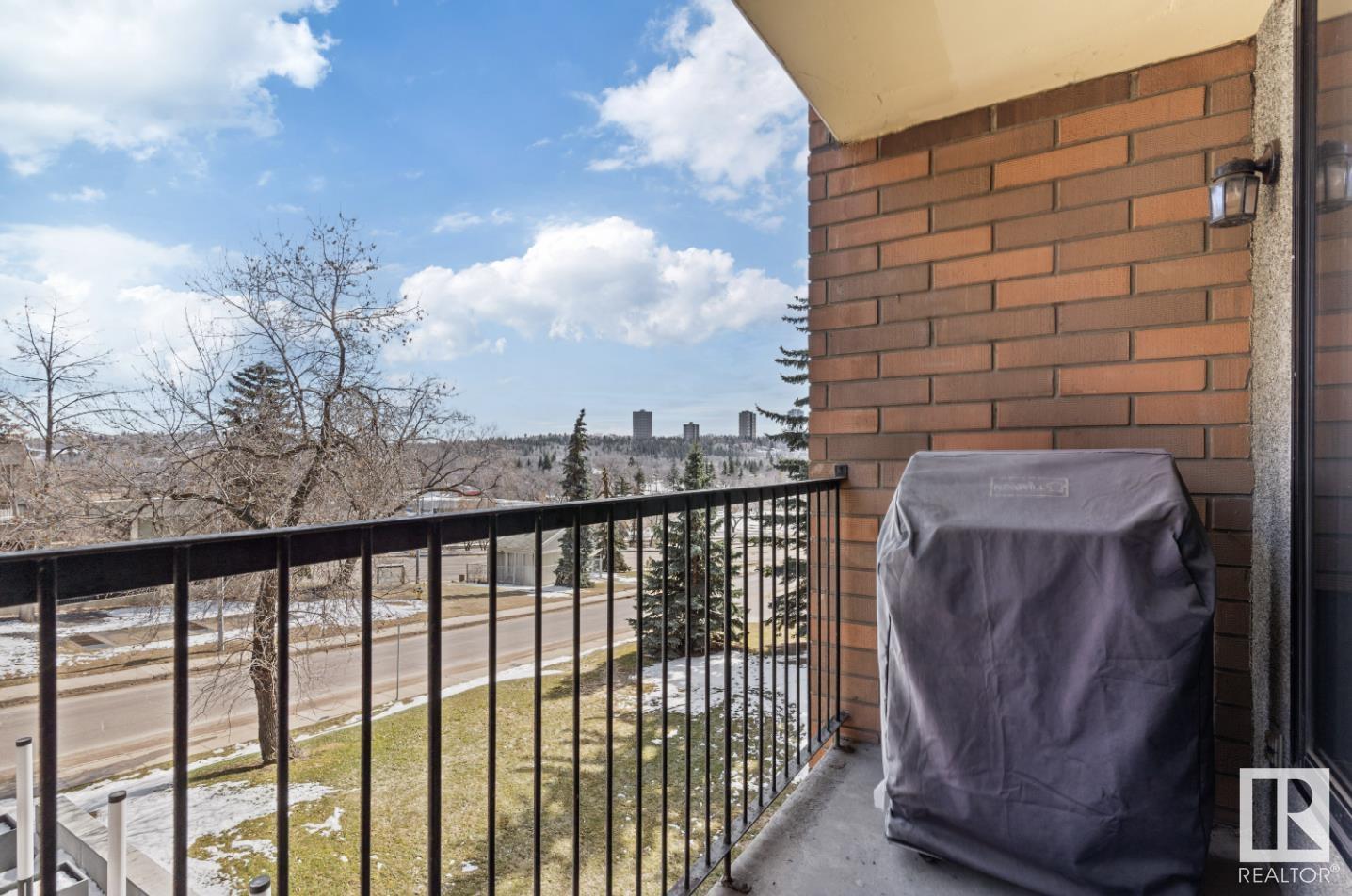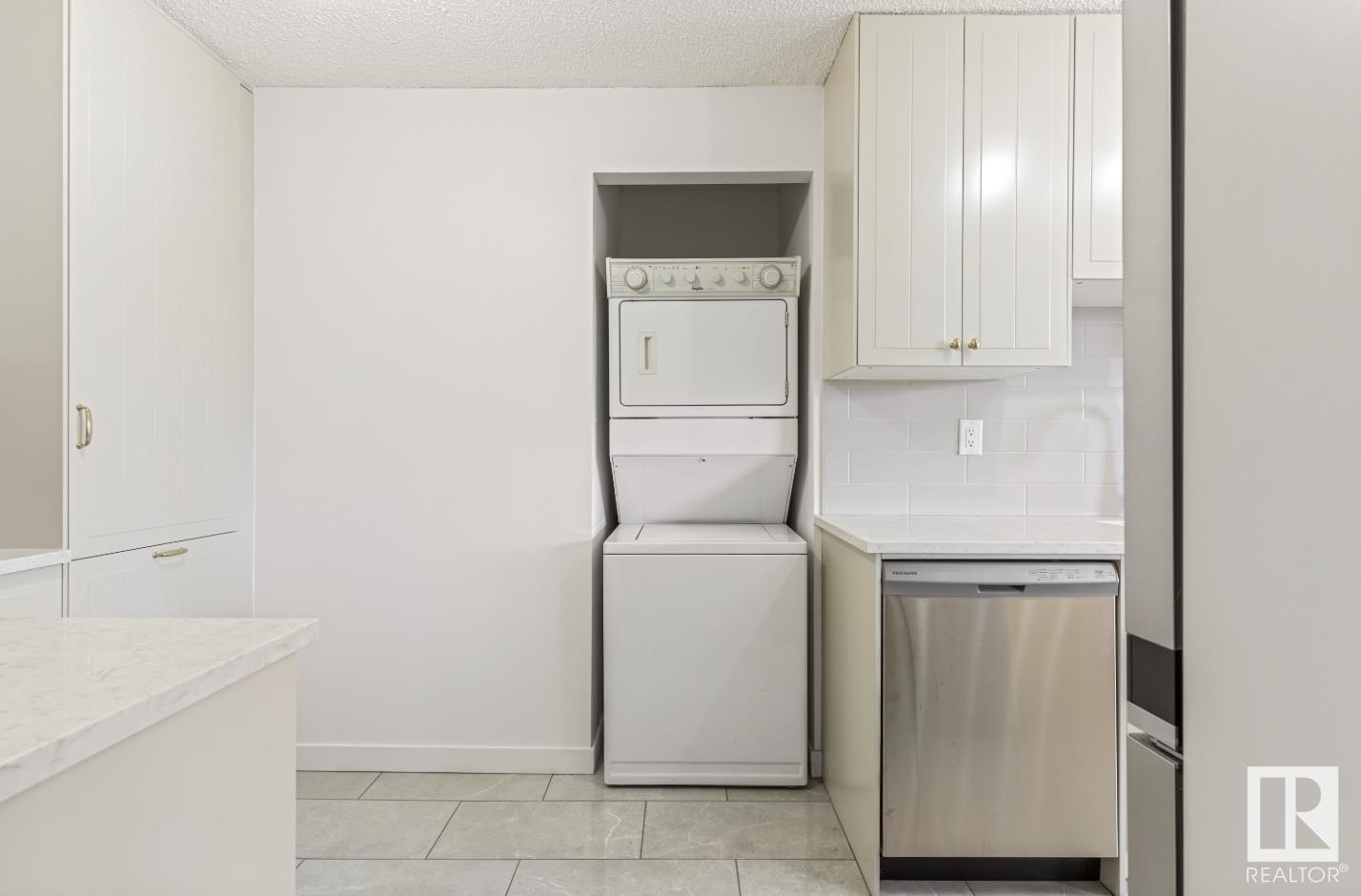#304 9808 103 Street Nw Edmonton, Alberta T5K 2G4
$209,999Maintenance, Electricity, Exterior Maintenance, Heat, Insurance, Other, See Remarks, Property Management, Water
$870.01 Monthly
Maintenance, Electricity, Exterior Maintenance, Heat, Insurance, Other, See Remarks, Property Management, Water
$870.01 MonthlyFully renovated, 1100 square feet, 2 bed, 2 bath, 2 balconies, and in-suite laundry! This stunning condo offers a perfect blend of modern finishes and thoughtful design. Step into a bright, open-concept living area with freshly painted walls, brand-new vinyl plank flooring, crisp baseboards, and large windows that flood the space with natural light. The kitchen is fully upgraded with stainless steel appliances, quartz countertops, beige soft-closing cabinets with gold accents, and a stylish tile backsplash. The spacious primary bedroom features a fully renovated 3-piece ensuite and a generous closet, while the second bedroom offers its own private balcony—ideal for morning coffee or evening relaxation. The building features top-notch amenities including a modern gym with new equipment, saunas, a large social room, an outdoor patio for grilling and entertaining, and a private workspace for added convenience. (id:46923)
Property Details
| MLS® Number | E4428949 |
| Property Type | Single Family |
| Neigbourhood | Downtown (Edmonton) |
| Amenities Near By | Golf Course, Public Transit, Schools, Shopping, Ski Hill |
| Community Features | Public Swimming Pool |
| Features | Hillside, See Remarks, Ravine, No Smoking Home |
| View Type | Ravine View, City View |
Building
| Bathroom Total | 2 |
| Bedrooms Total | 2 |
| Appliances | Dishwasher, Microwave Range Hood Combo, Refrigerator, Washer/dryer Stack-up, Stove |
| Basement Type | None |
| Constructed Date | 1975 |
| Fire Protection | Smoke Detectors |
| Heating Type | Baseboard Heaters |
| Size Interior | 1,109 Ft2 |
| Type | Apartment |
Parking
| Heated Garage | |
| Underground |
Land
| Acreage | No |
| Land Amenities | Golf Course, Public Transit, Schools, Shopping, Ski Hill |
Rooms
| Level | Type | Length | Width | Dimensions |
|---|---|---|---|---|
| Main Level | Living Room | 4.16 m | 6.58 m | 4.16 m x 6.58 m |
| Main Level | Dining Room | 2.59 m | 3.13 m | 2.59 m x 3.13 m |
| Main Level | Kitchen | 2 m | 4.85 m | 2 m x 4.85 m |
| Main Level | Primary Bedroom | 3.57 m | 3.8 m | 3.57 m x 3.8 m |
| Main Level | Bedroom 2 | 2.85 m | 3.55 m | 2.85 m x 3.55 m |
https://www.realtor.ca/real-estate/28118546/304-9808-103-street-nw-edmonton-downtown-edmonton
Contact Us
Contact us for more information
Stefan Radovanovic
Associate
(780) 450-6670
4107 99 St Nw
Edmonton, Alberta T6E 3N4
(780) 450-6300
(780) 450-6670














































