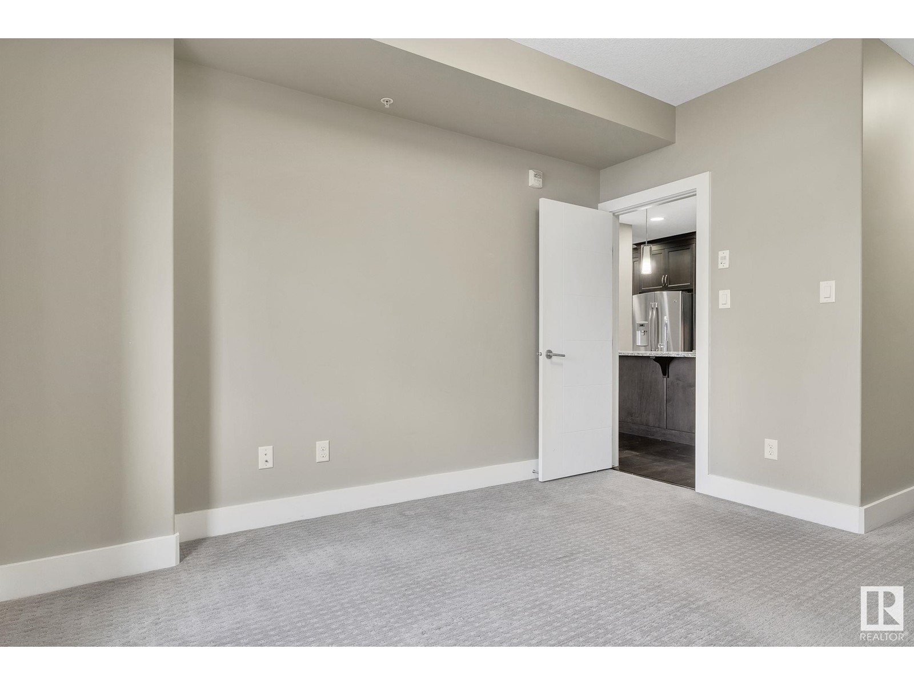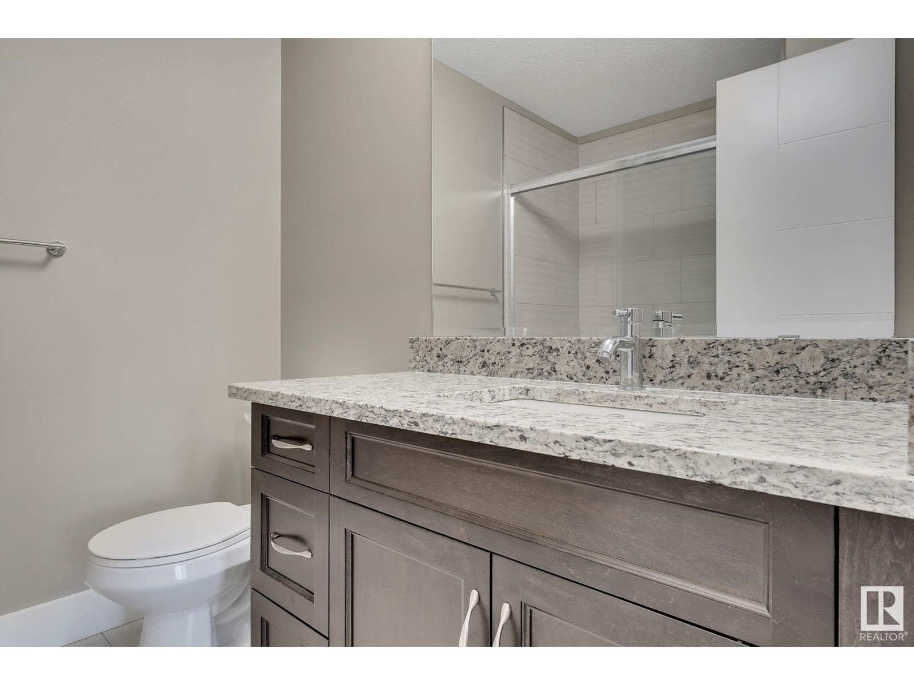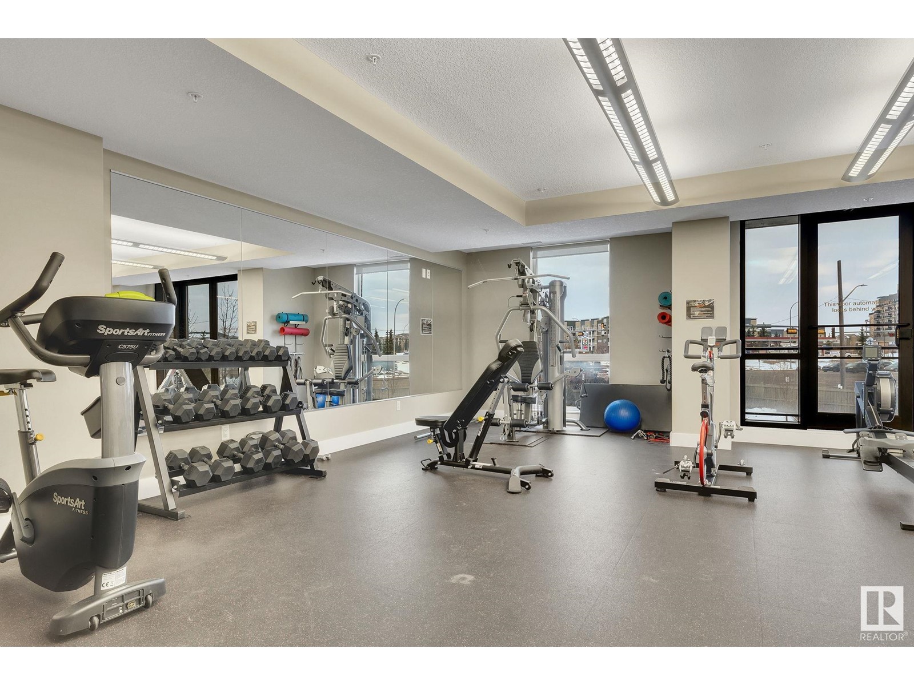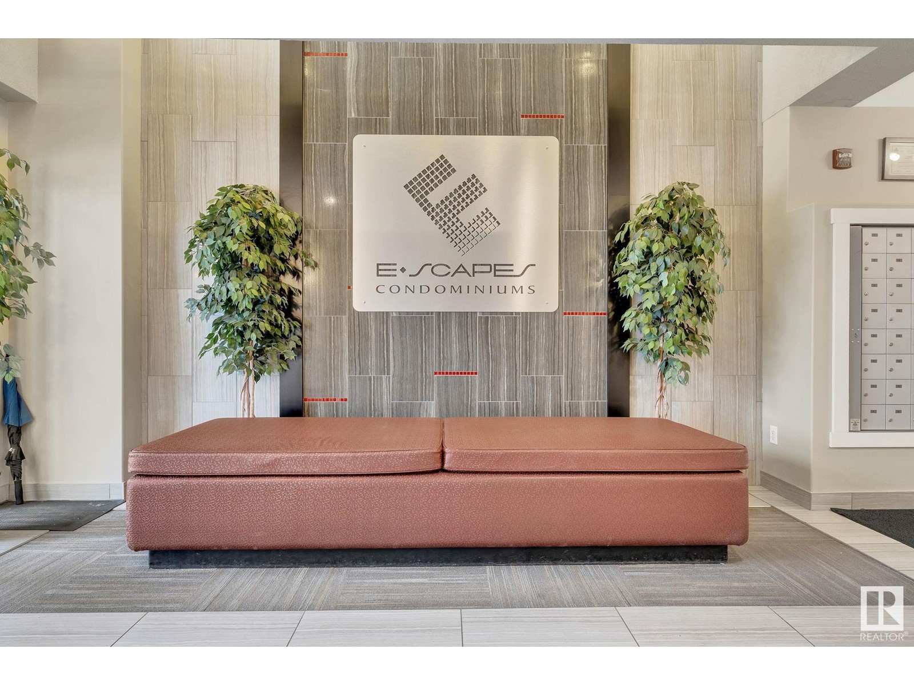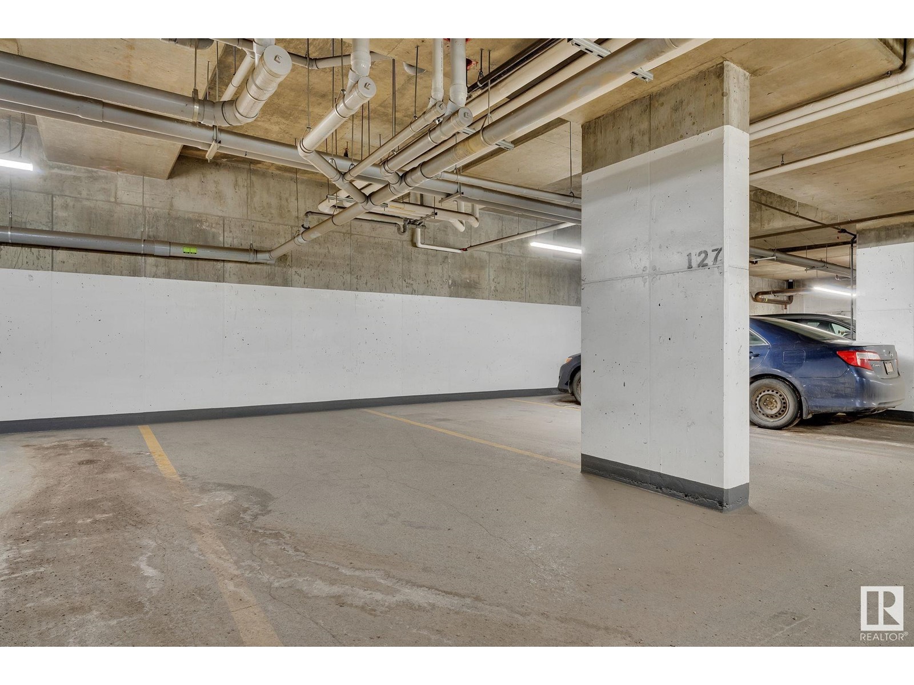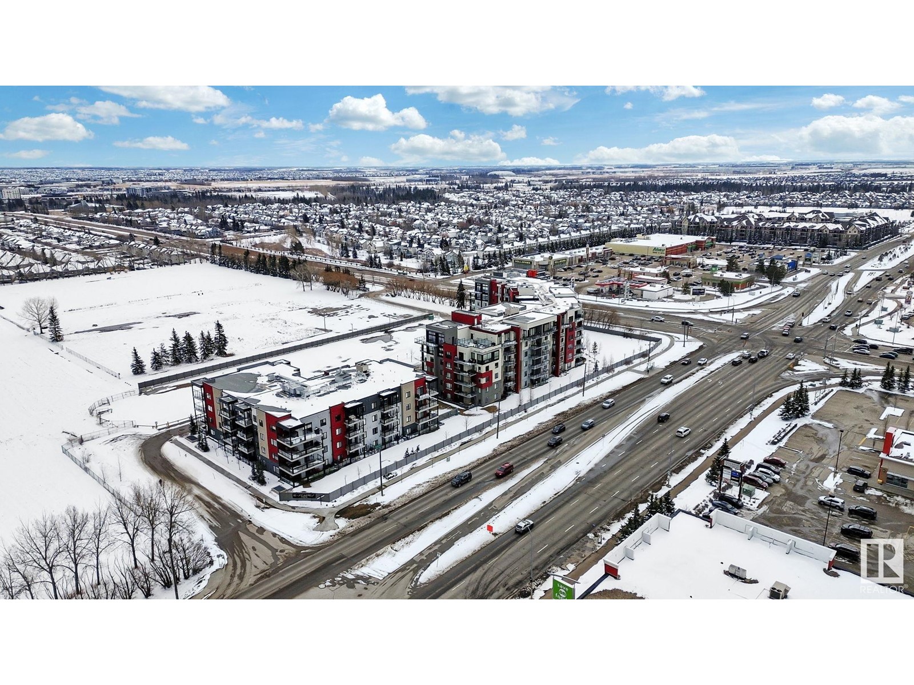#204 11080 Ellerslie Rd Sw Edmonton, Alberta T6W 2C2
$274,700Maintenance, Exterior Maintenance, Heat, Insurance, Landscaping, Other, See Remarks, Property Management, Water
$587.21 Monthly
Maintenance, Exterior Maintenance, Heat, Insurance, Landscaping, Other, See Remarks, Property Management, Water
$587.21 MonthlyLive the Good Life in this stylish 2 bed, 2 bath condo in the upscale E’scapes Building in SW Edmonton! This concrete-built 6-storey building offers peace and quiet with modern flair. Located on the 2nd floor, this stunning unit features laminate flooring, granite counters, floor-to-ceiling cabinetry, tall ceilings, and forced air heating with A/C. The primary suite has a walkthrough closet & private ensuite. Enjoy in-suite laundry and a fantastic park view from your private balcony. Includes 2 titled heated underground stalls, conveniently located beside the elevator entrance. Top-notch amenities: gym with state-of-the-art equipment, social lounge with pool table, bar, and rooftop patio. Unbeatable location—steps to shopping, restaurants, trails & right next to Anthony Henday for quick commutes. Don’t miss your chance to own in one of South Edmonton’s finest buildings! *Some photos are virtually staged* (id:46923)
Property Details
| MLS® Number | E4429155 |
| Property Type | Single Family |
| Neigbourhood | Richford |
| Amenities Near By | Playground, Public Transit, Schools, Shopping |
| Features | No Back Lane |
| Parking Space Total | 2 |
Building
| Bathroom Total | 2 |
| Bedrooms Total | 2 |
| Amenities | Ceiling - 9ft |
| Appliances | Dishwasher, Microwave Range Hood Combo, Refrigerator, Washer/dryer Stack-up, Stove, Window Coverings |
| Basement Type | None |
| Constructed Date | 2014 |
| Heating Type | Forced Air |
| Size Interior | 893 Ft2 |
| Type | Apartment |
Parking
| Heated Garage | |
| Underground |
Land
| Acreage | No |
| Land Amenities | Playground, Public Transit, Schools, Shopping |
| Size Irregular | 34.3 |
| Size Total | 34.3 M2 |
| Size Total Text | 34.3 M2 |
Rooms
| Level | Type | Length | Width | Dimensions |
|---|---|---|---|---|
| Main Level | Living Room | 3.62 m | 3.41 m | 3.62 m x 3.41 m |
| Main Level | Dining Room | 2.69 m | 3.89 m | 2.69 m x 3.89 m |
| Main Level | Kitchen | 2.9 m | 3.89 m | 2.9 m x 3.89 m |
| Main Level | Primary Bedroom | 3.49 m | 3.76 m | 3.49 m x 3.76 m |
| Main Level | Bedroom 2 | 3.52 m | 3.14 m | 3.52 m x 3.14 m |
https://www.realtor.ca/real-estate/28123160/204-11080-ellerslie-rd-sw-edmonton-richford
Contact Us
Contact us for more information

Rob D. Jastrzebski
Associate
www.rjhomes.ca/
twitter.com/RobJHomes
www.facebook.com/RobJHomes/
www.linkedin.com/in/robert-jastrzebski-5722392b/
www.instagram.com/rob_rjhomes/
youtu.be/ahP_TxXw7bg
1400-10665 Jasper Ave Nw
Edmonton, Alberta T5J 3S9
(403) 262-7653




















