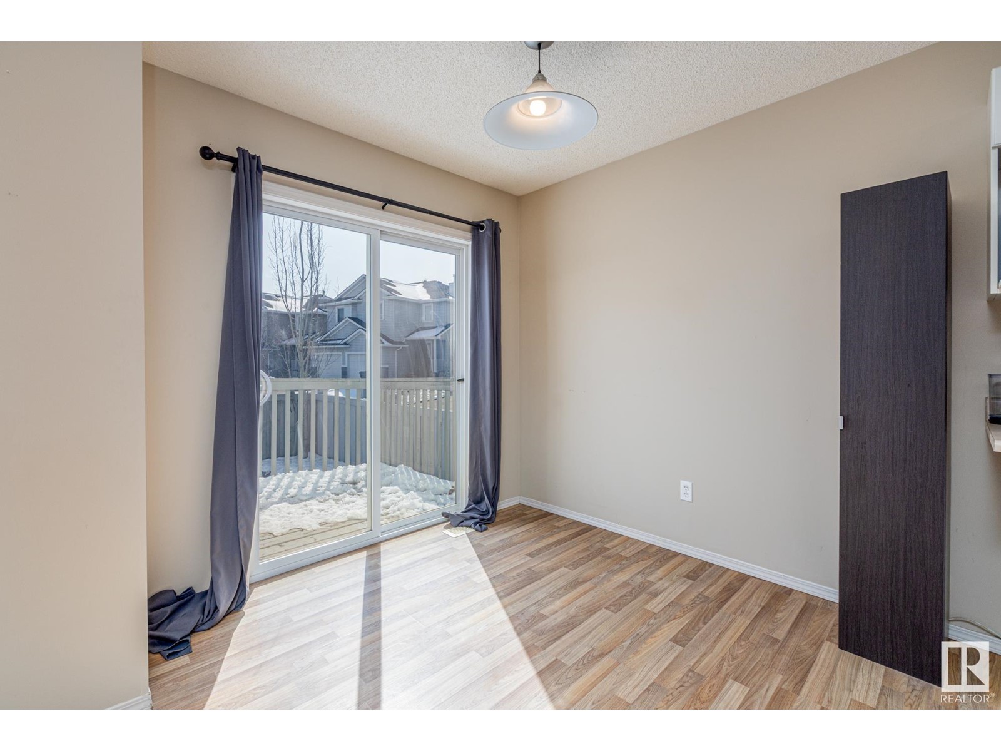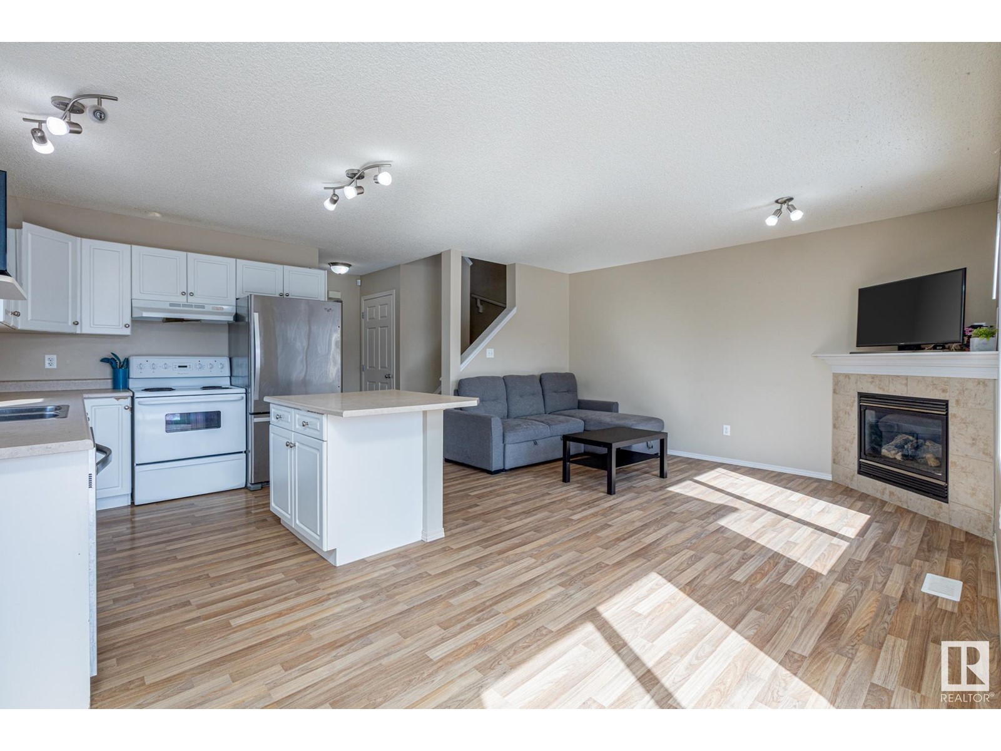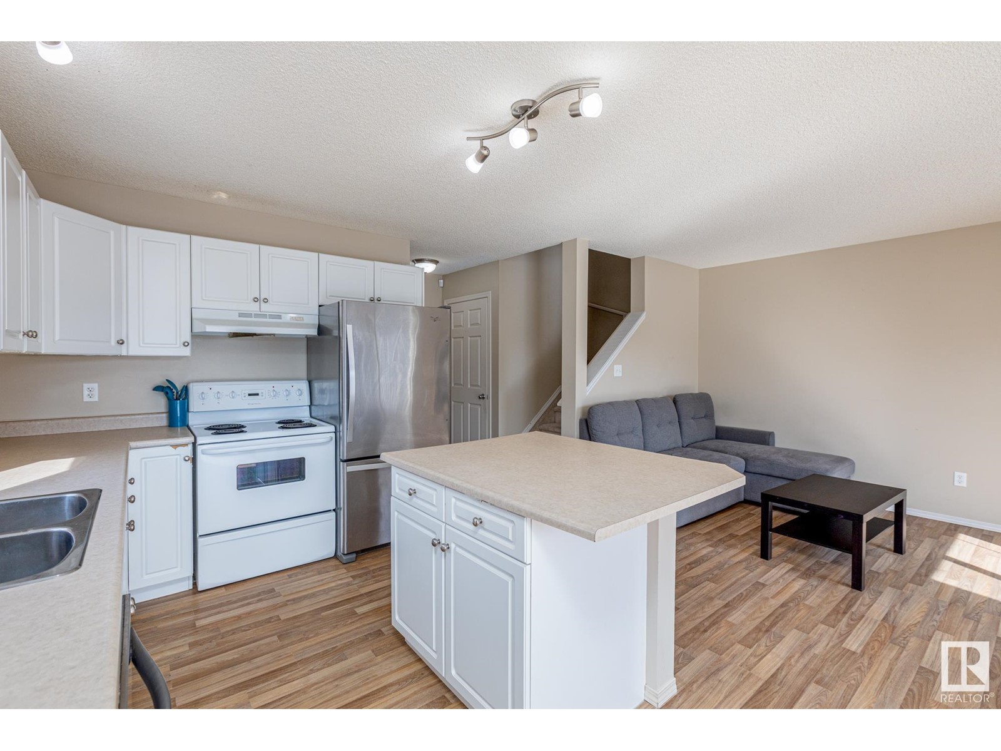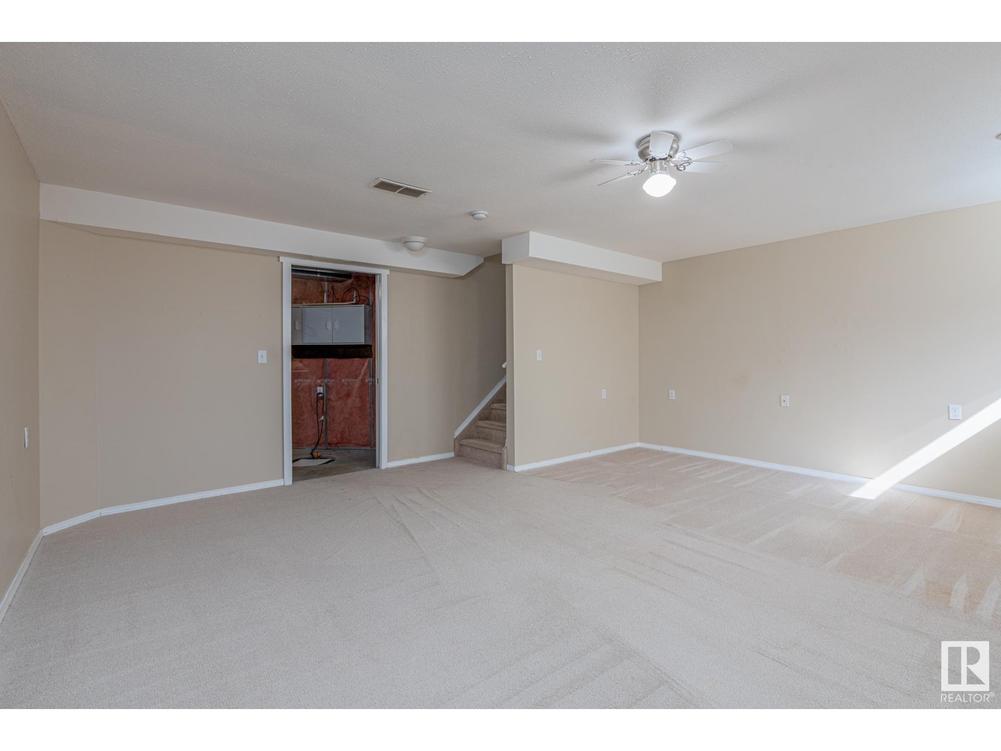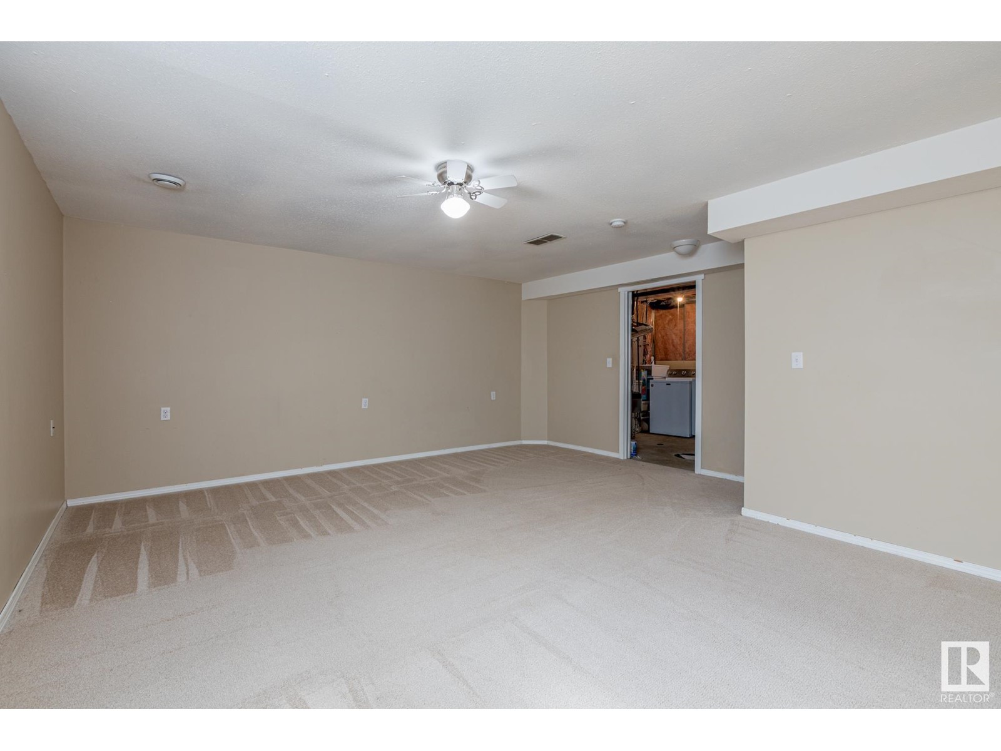#16 287 Macewan Rd Sw Edmonton, Alberta T6W 1T4
$300,000Maintenance, Exterior Maintenance, Insurance, Landscaping, Property Management, Other, See Remarks
$178.29 Monthly
Maintenance, Exterior Maintenance, Insurance, Landscaping, Property Management, Other, See Remarks
$178.29 MonthlyEND UNIT alert! This 3 bed, 2.5 bath half duplex in the heart of Macewan offers the space, style, and privacy you’ve been waiting for. With only one neighbor and a fully fenced backyard, this home is perfect for entertaining, gardening, or relaxing in peace. The bright and open main floor welcomes you with modern laminate floors, a cozy gas fireplace, and a functional kitchen featuring white cabinetry, stainless appliances, and an island with seating. Upstairs, the spacious primary retreat includes its own private ensuite, while two more bedrooms and a full bath offer flexibility for family, guests, or a home office. Need more space? The fully finished basement delivers with a large rec room ready for movie nights, a gym, or playroom. Complete with an insulated single attached garage and front drive parking. Located near parks, schools, shopping, and easy transit options—this is an ideal home for first-time buyers, families, or savvy investors looking for turnkey value in SW Edmonton. (id:46923)
Property Details
| MLS® Number | E4429198 |
| Property Type | Single Family |
| Neigbourhood | Macewan |
| Amenities Near By | Golf Course, Public Transit, Schools, Shopping |
| Features | Flat Site |
| Parking Space Total | 2 |
| Structure | Deck |
Building
| Bathroom Total | 3 |
| Bedrooms Total | 3 |
| Amenities | Vinyl Windows |
| Appliances | Dishwasher, Dryer, Garage Door Opener Remote(s), Garage Door Opener, Hood Fan, Refrigerator, Stove, Washer, Window Coverings |
| Basement Development | Finished |
| Basement Type | Full (finished) |
| Constructed Date | 2005 |
| Construction Style Attachment | Semi-detached |
| Fireplace Fuel | Gas |
| Fireplace Present | Yes |
| Fireplace Type | Corner |
| Half Bath Total | 1 |
| Heating Type | Forced Air |
| Stories Total | 2 |
| Size Interior | 1,218 Ft2 |
| Type | Duplex |
Parking
| Attached Garage |
Land
| Acreage | No |
| Fence Type | Fence |
| Land Amenities | Golf Course, Public Transit, Schools, Shopping |
| Size Irregular | 263.77 |
| Size Total | 263.77 M2 |
| Size Total Text | 263.77 M2 |
Rooms
| Level | Type | Length | Width | Dimensions |
|---|---|---|---|---|
| Basement | Recreation Room | 5.59 m | 5.12 m | 5.59 m x 5.12 m |
| Basement | Utility Room | 3.48 m | 3 m | 3.48 m x 3 m |
| Basement | Laundry Room | Measurements not available | ||
| Main Level | Living Room | 3.4 m | 4.18 m | 3.4 m x 4.18 m |
| Main Level | Dining Room | 2.44 m | 1.95 m | 2.44 m x 1.95 m |
| Main Level | Kitchen | 2.48 m | 3.84 m | 2.48 m x 3.84 m |
| Upper Level | Primary Bedroom | 3.4 m | 4.48 m | 3.4 m x 4.48 m |
| Upper Level | Bedroom 2 | 2.85 m | 4.23 m | 2.85 m x 4.23 m |
| Upper Level | Bedroom 3 | 2.9 m | 4.23 m | 2.9 m x 4.23 m |
https://www.realtor.ca/real-estate/28124147/16-287-macewan-rd-sw-edmonton-macewan
Contact Us
Contact us for more information

David M. Ozubko
Associate
www.davesells.ca/
twitter.com/Davesellsca
www.facebook.com/DaveSells.ca/
www.linkedin.com/in/dave-ozubko-55441574
www.instagram.com/davesells.ca/?hl=en
www.youtube.com/channel/UCYyFSm4qefraD_Pf2hCZP3Q
3400-10180 101 St Nw
Edmonton, Alberta T5J 3S4
(855) 623-6900
Maria Ozubko
Associate
(780) 457-3777
www.davesells.ca/about-maria
twitter.com/mariaozubko
www.facebook.com/DaveSells.ca/notifications
www.linkedin.com/in/maria-ozubko-57aa2545/
www.instagram.com/mariaozubko/
3400-10180 101 St Nw
Edmonton, Alberta T5J 3S4
(855) 623-6900









