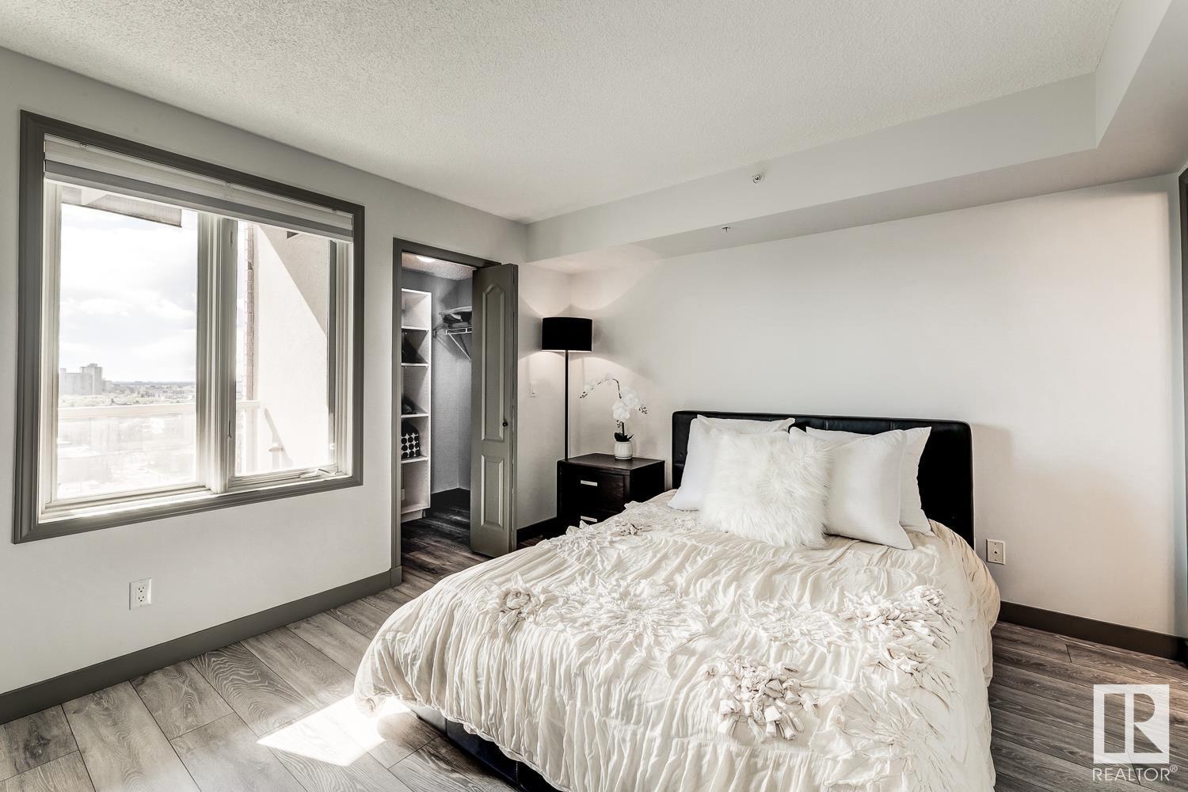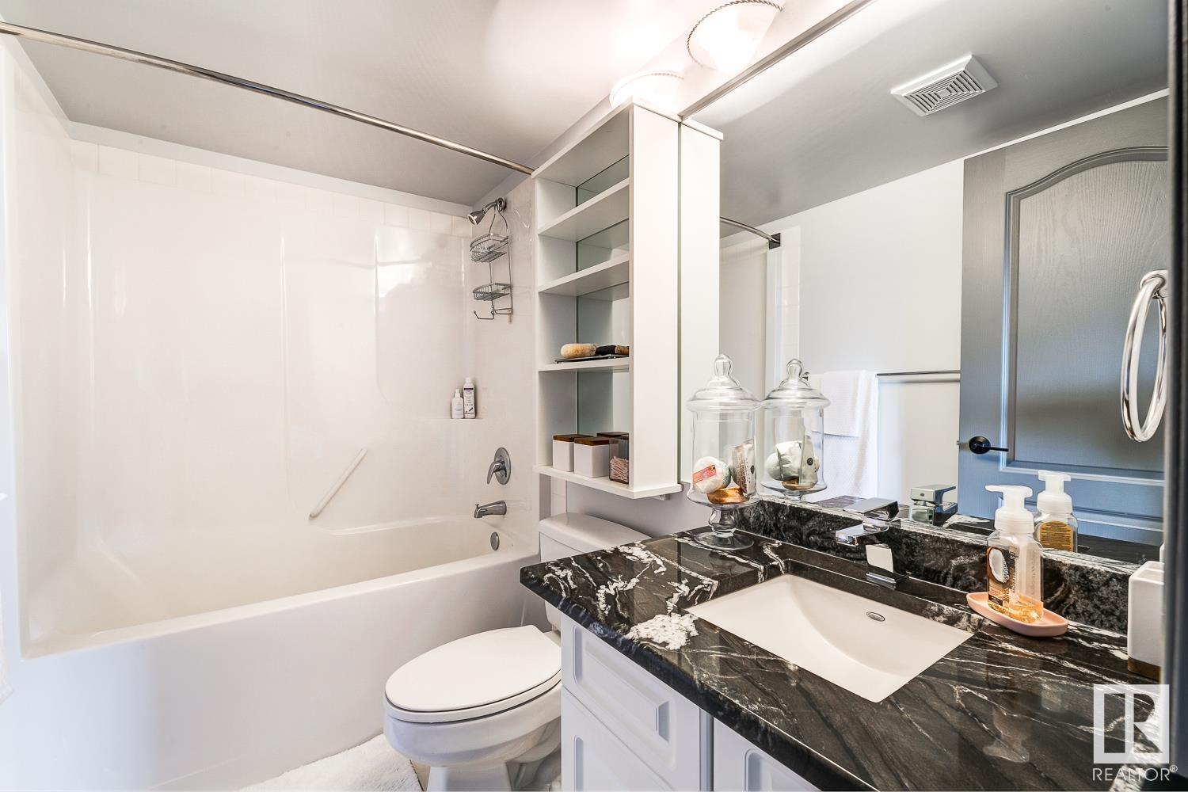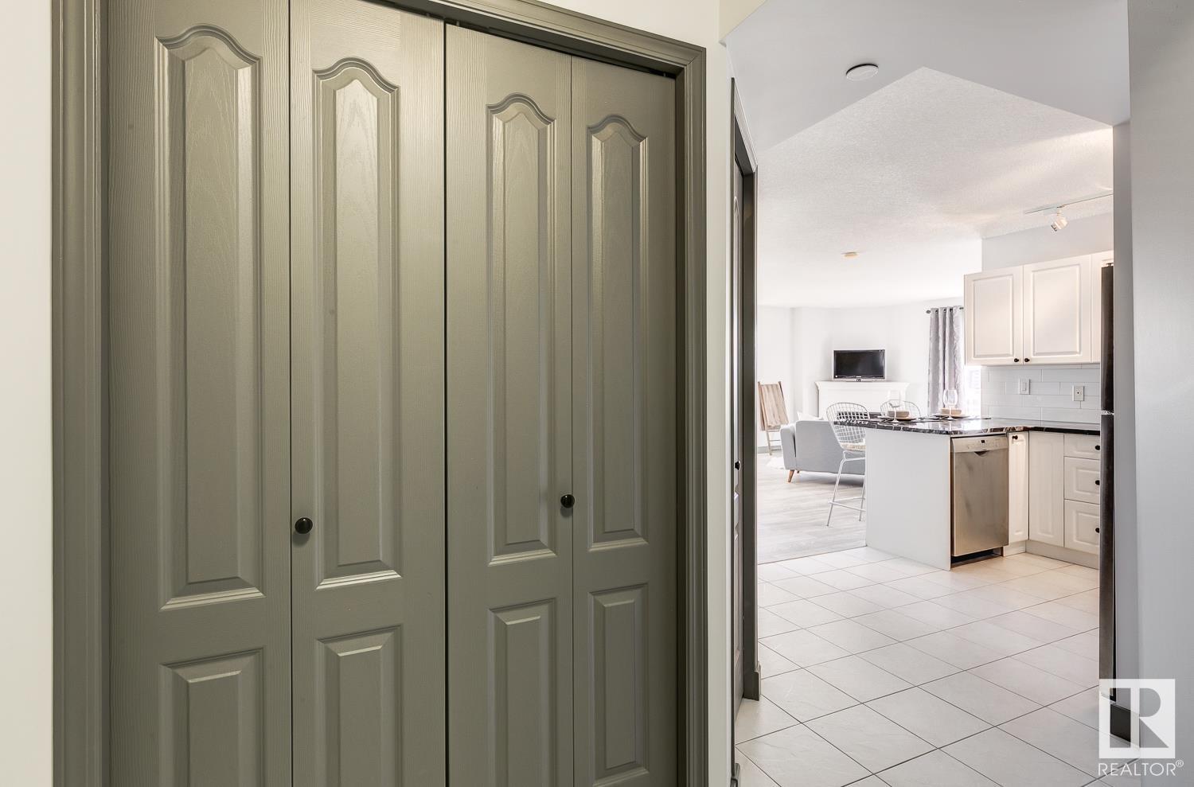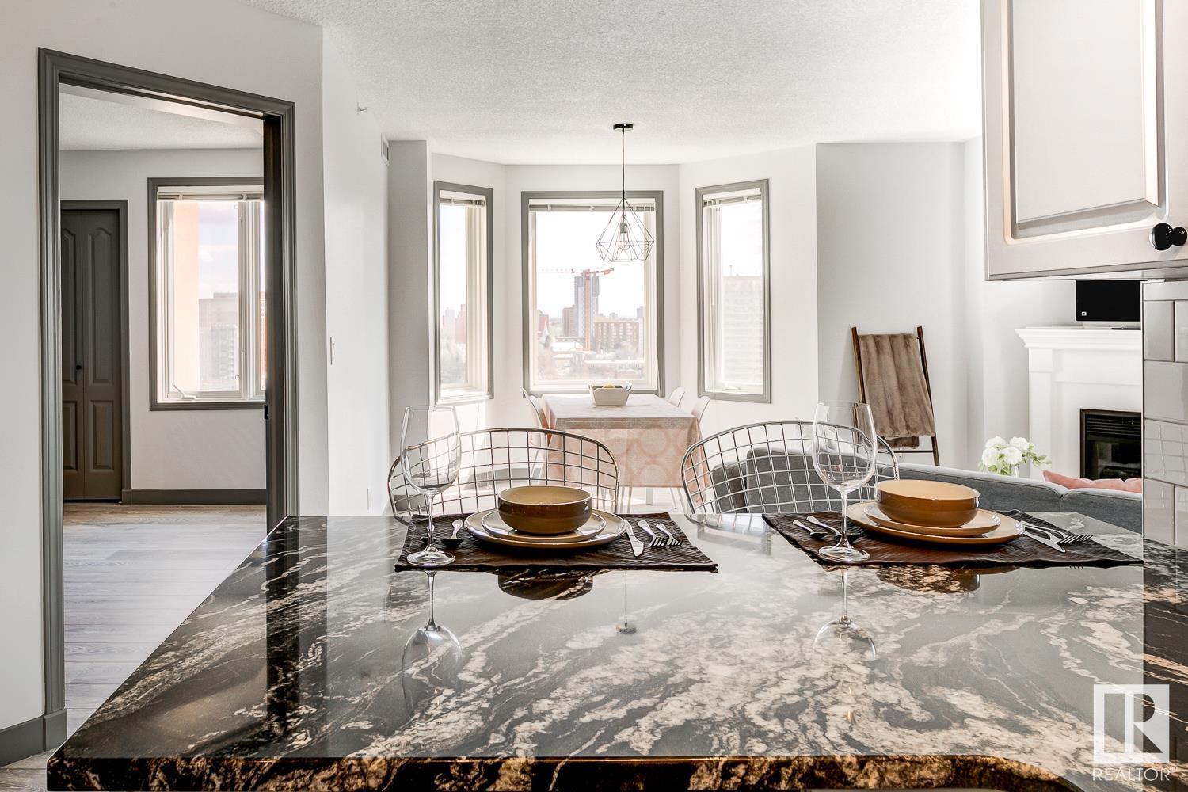#1605 10909 103 Av Nw Edmonton, Alberta T5K 2W7
$299,000Maintenance, Exterior Maintenance, Heat, Other, See Remarks, Property Management, Water
$444.81 Monthly
Maintenance, Exterior Maintenance, Heat, Other, See Remarks, Property Management, Water
$444.81 MonthlyWelcome to a one of a kind offering in The Cosmopolitan! Located in the heart of Edmonton and along the edge of the trendy neighbouring community of Oliver, this 16th floor unit is expansively upgraded. Highlights include floor to ceiling renovations, modern vinyl planking, granite countertops throughout, updated stainless steel appliances & an open concept entertainment space, centered around large bay windows in the dining room. With skyline views from every room, this unit has 2 sizeable bedrooms located on either side of the condo, a main 3pc bathroom and 4pc ensuite. Perched above Railtown Park, sliding glass doors open up to your sprawling outdoor living space, spanning the entire west side offering panoramic sunset views from your private patio. Included is titled parking, a large in-suite storage room & inclusive condo fees. Immerse yourself in the Downtown lifestyle - river valley trails, local cuisine, public transit and a short walk to Edmonton’s Ice District, Brewery District & vibrant 124 ST! (id:46923)
Property Details
| MLS® Number | E4429192 |
| Property Type | Single Family |
| Neigbourhood | Downtown (Edmonton) |
| Amenities Near By | Playground, Public Transit, Schools, Shopping |
| Community Features | Public Swimming Pool |
| Features | Closet Organizers, No Smoking Home |
| Structure | Deck |
| View Type | City View |
Building
| Bathroom Total | 2 |
| Bedrooms Total | 2 |
| Amenities | Ceiling - 9ft |
| Appliances | Dishwasher, Dryer, Microwave Range Hood Combo, Refrigerator, Stove, Washer, Window Coverings |
| Basement Type | None |
| Constructed Date | 2004 |
| Fire Protection | Smoke Detectors |
| Heating Type | Forced Air |
| Size Interior | 889 Ft2 |
| Type | Apartment |
Parking
| Underground |
Land
| Acreage | No |
| Land Amenities | Playground, Public Transit, Schools, Shopping |
| Size Irregular | 22.09 |
| Size Total | 22.09 M2 |
| Size Total Text | 22.09 M2 |
Rooms
| Level | Type | Length | Width | Dimensions |
|---|---|---|---|---|
| Main Level | Living Room | 4.27 m | 3.05 m | 4.27 m x 3.05 m |
| Main Level | Dining Room | 2.74 m | 2.44 m | 2.74 m x 2.44 m |
| Main Level | Kitchen | 3.05 m | 2.74 m | 3.05 m x 2.74 m |
| Main Level | Primary Bedroom | 3.96 m | 3.35 m | 3.96 m x 3.35 m |
| Main Level | Bedroom 2 | 3.35 m | 3.05 m | 3.35 m x 3.05 m |
| Main Level | Storage | 1.52 m | 1.22 m | 1.52 m x 1.22 m |
https://www.realtor.ca/real-estate/28123924/1605-10909-103-av-nw-edmonton-downtown-edmonton
Contact Us
Contact us for more information

Alexine Mcteer
Associate
(780) 481-1144
www.thebureauyeg.com/
www.instagram.com/alexinemcteer/
3400-10180 101 St Nw
Edmonton, Alberta T5J 3S4
(855) 623-6900

Robbie Kamaleddine
Associate
thebureauyeg.com/
www.instagram.com/robbieyeg/
3400-10180 101 St Nw
Edmonton, Alberta T5J 3S4
(855) 623-6900




































