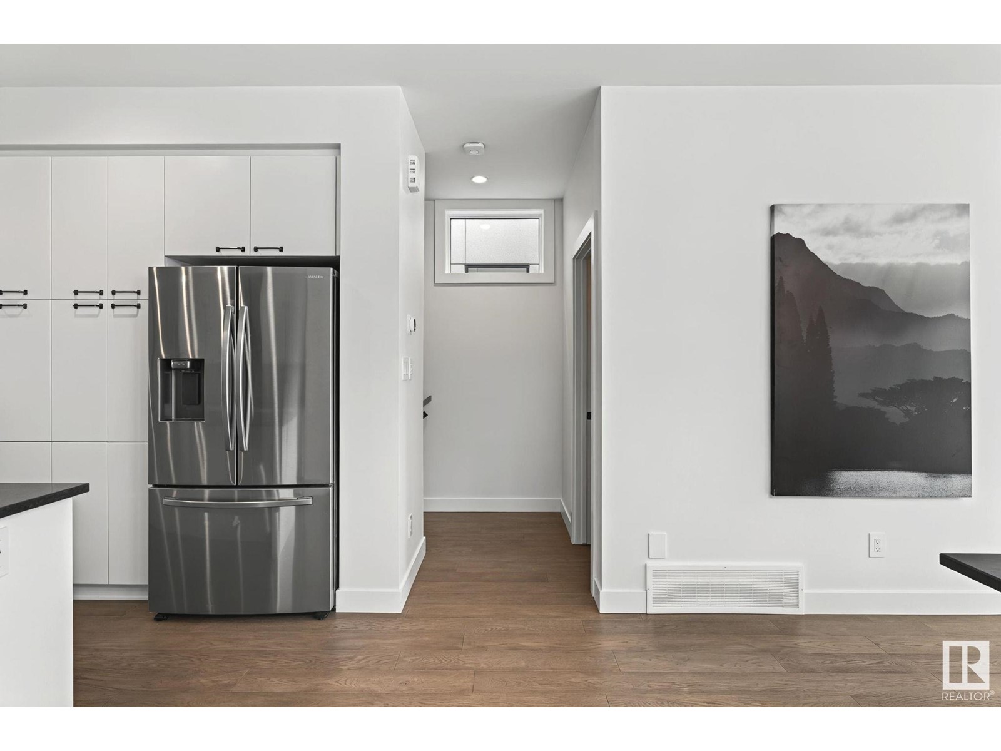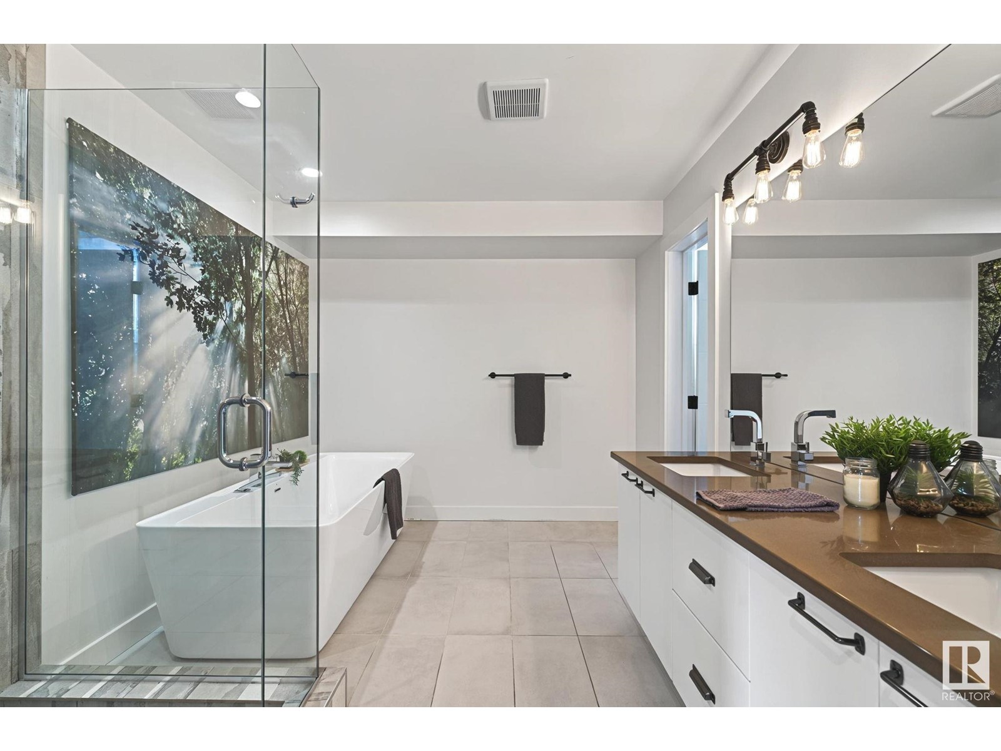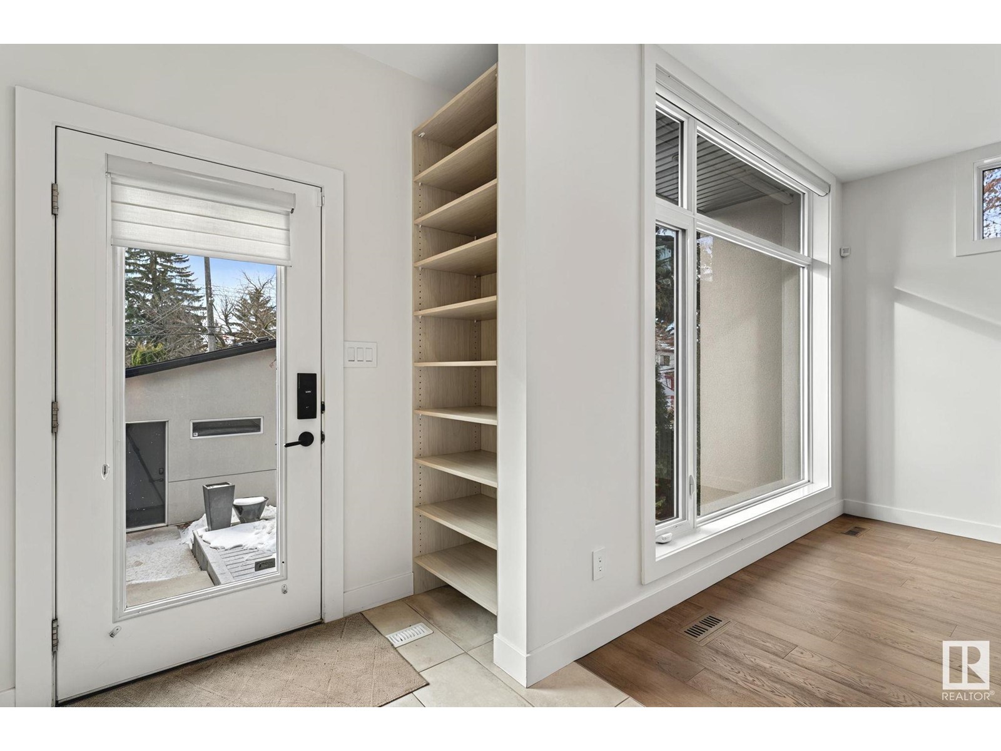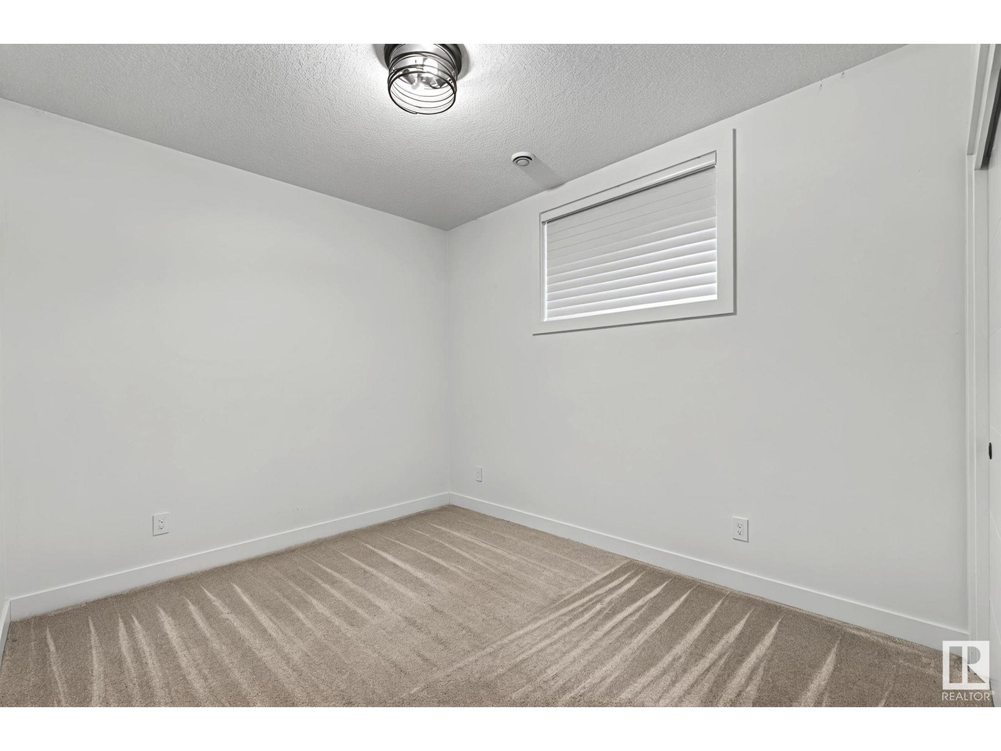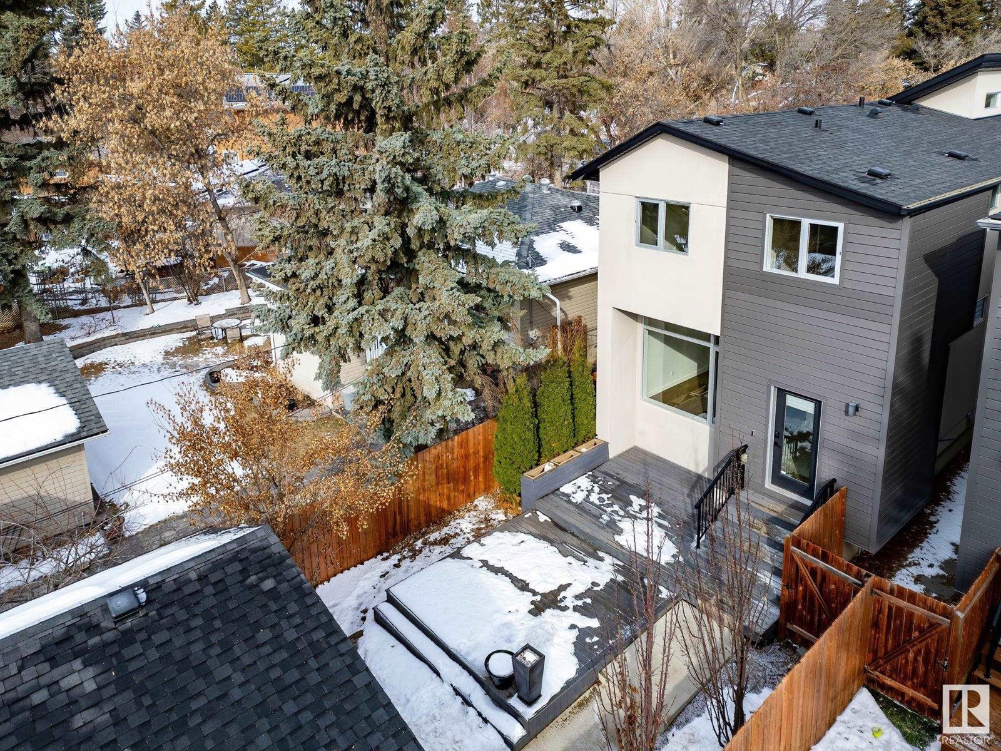11657 73 Av Nw Edmonton, Alberta T6G 0E3
$909,000
LOCATION & ELEGANCE! This architectural masterpiece in highly sought after Belgravia is intricately designed with exquisite finishings throughout. Nestled in a quiet street away from the traffic. Numerous large windows provide natural lighting to all corners & levels. Stunning curb appeal & excellent floor plan. Main floor boasts a cozy & inviting foyer with windows surround. Living room has huge picturesque window & a complete tiled wall w/linear gas fireplace. Beautiful kitchen has ample cabinets & counter-top space, large island & high end appliances. Bright & airy dining area is adorned by custom windows. Lots of built-ins by the spacious mud room. Upstairs features the refreshing master retreat w/vaulted ceiling, walk in gorgeous closet & lavish ensuite. Two more bedrooms & main bath. Basement is fully finished with 4th bedroom, rec room, full bath & laundry room. Private fenced South low maintenance yard with extended deck. Garage w/many built-ins. A/C, remote control blinds. A breath of fresh air! (id:46923)
Open House
This property has open houses!
2:00 pm
Ends at:4:00 pm
Property Details
| MLS® Number | E4429180 |
| Property Type | Single Family |
| Neigbourhood | Belgravia |
| Amenities Near By | Playground, Public Transit, Schools, Shopping |
| Community Features | Public Swimming Pool |
| Features | Flat Site, Closet Organizers, No Smoking Home |
| Structure | Deck |
Building
| Bathroom Total | 4 |
| Bedrooms Total | 4 |
| Appliances | Dishwasher, Dryer, Garage Door Opener Remote(s), Garage Door Opener, Hood Fan, Microwave, Gas Stove(s), Central Vacuum, Washer, Water Distiller, Water Softener, Window Coverings, Refrigerator |
| Basement Development | Finished |
| Basement Type | Full (finished) |
| Constructed Date | 2017 |
| Construction Style Attachment | Detached |
| Cooling Type | Central Air Conditioning |
| Fireplace Fuel | Gas |
| Fireplace Present | Yes |
| Fireplace Type | Unknown |
| Half Bath Total | 1 |
| Heating Type | Forced Air |
| Stories Total | 2 |
| Size Interior | 1,878 Ft2 |
| Type | House |
Parking
| Detached Garage |
Land
| Acreage | No |
| Fence Type | Fence |
| Land Amenities | Playground, Public Transit, Schools, Shopping |
| Size Irregular | 320.48 |
| Size Total | 320.48 M2 |
| Size Total Text | 320.48 M2 |
Rooms
| Level | Type | Length | Width | Dimensions |
|---|---|---|---|---|
| Basement | Bedroom 4 | Measurements not available | ||
| Main Level | Living Room | 4.99 m | 3.77 m | 4.99 m x 3.77 m |
| Main Level | Dining Room | 4.43 m | 3.27 m | 4.43 m x 3.27 m |
| Main Level | Kitchen | 5.2 m | 4.59 m | 5.2 m x 4.59 m |
| Main Level | Mud Room | 2.71 m | 2.12 m | 2.71 m x 2.12 m |
| Upper Level | Primary Bedroom | 5.47 m | 3.96 m | 5.47 m x 3.96 m |
| Upper Level | Bedroom 2 | 3.75 m | 2.86 m | 3.75 m x 2.86 m |
| Upper Level | Bedroom 3 | 5.37 m | 2.83 m | 5.37 m x 2.83 m |
https://www.realtor.ca/real-estate/28123724/11657-73-av-nw-edmonton-belgravia
Contact Us
Contact us for more information

Francis Fan
Associate
(780) 450-6670
www.francisfan.com/
4107 99 St Nw
Edmonton, Alberta T6E 3N4
(780) 450-6300
(780) 450-6670




















