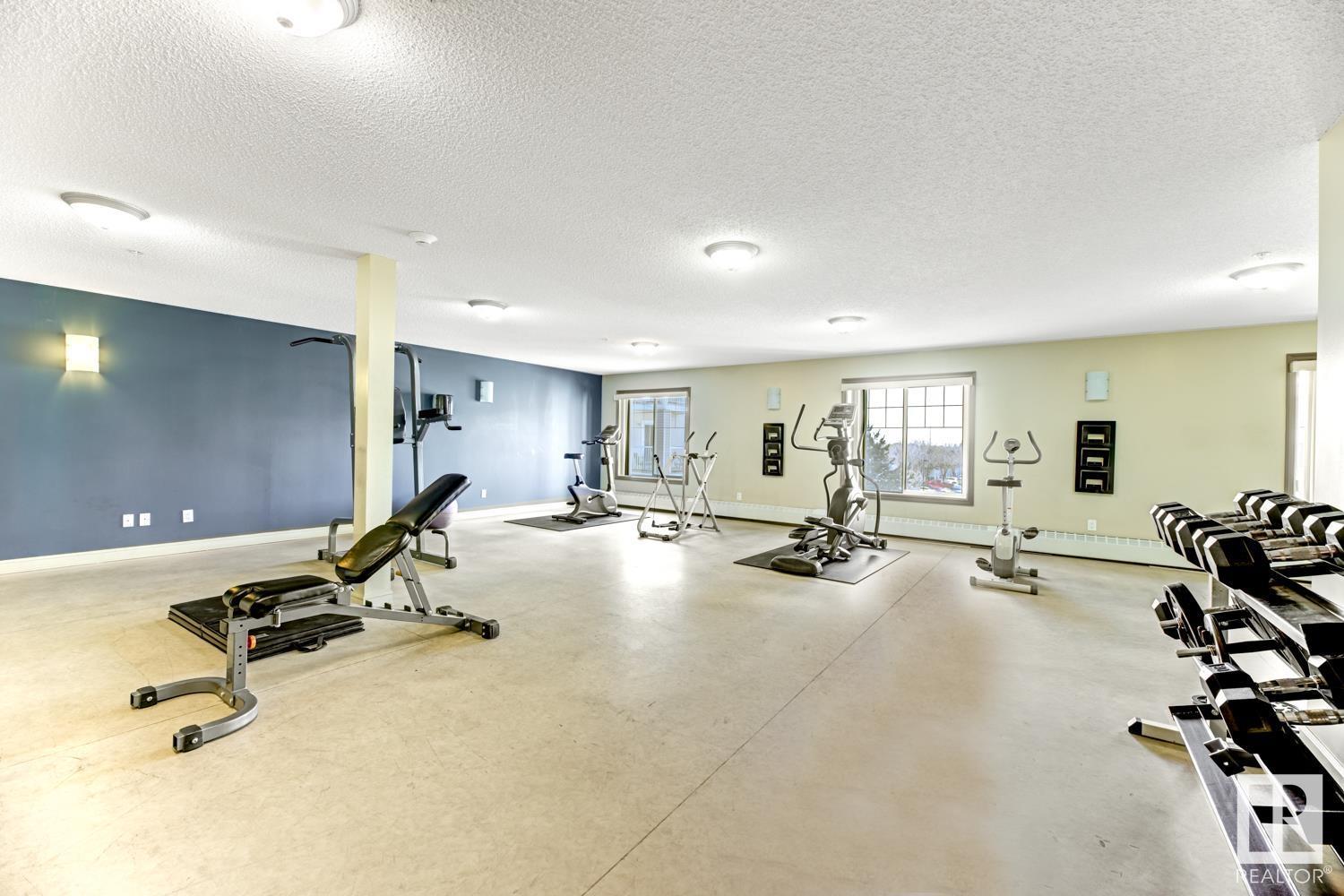#309 4403 23 St Nw Edmonton, Alberta T6T 0E4
$158,880Maintenance, Exterior Maintenance, Heat, Insurance, Landscaping, Property Management, Other, See Remarks, Water
$458.39 Monthly
Maintenance, Exterior Maintenance, Heat, Insurance, Landscaping, Property Management, Other, See Remarks, Water
$458.39 MonthlyWelcome to this well-maintained and pet-friendly 1-bedroom, 1-bathroom condo, offering a perfect blend of comfort, convenience, and lifestyle in the heart of Larkspur. This unit features updated paint, carpet, and engineered hardwood flooring, giving it a modern feel. Enjoy your morning coffee on the private balcony, surrounded by mature trees, or entertain guests at the raised eating bar in the open-concept living space. A secure storage room is conveniently located just across the hall, and residents have access to an on-site fitness centre—eliminating the need for a gym membership. This condo includes one titled underground parking stall, keeping your vehicle safe and snow-free year-round. Situated in a quiet, well-connected community, you’re within walking distance to a variety of shops, restaurants, as well as schools, parks, public transit, and The Meadows Recreation Centre. With easy access to Anthony Henday and Whitemud Drive, commuting is a breeze, and you’re just 20 minutes from the airport! (id:46923)
Property Details
| MLS® Number | E4429240 |
| Property Type | Single Family |
| Neigbourhood | Larkspur |
| Amenities Near By | Golf Course, Playground, Public Transit, Shopping |
| Features | See Remarks |
| Parking Space Total | 1 |
| Structure | Deck |
Building
| Bathroom Total | 1 |
| Bedrooms Total | 1 |
| Appliances | Dishwasher, Microwave Range Hood Combo, Refrigerator, Washer/dryer Stack-up, Stove, Window Coverings |
| Basement Development | Unfinished |
| Basement Type | None (unfinished) |
| Constructed Date | 2006 |
| Fire Protection | Smoke Detectors |
| Heating Type | Baseboard Heaters |
| Size Interior | 643 Ft2 |
| Type | Apartment |
Parking
| Underground |
Land
| Acreage | No |
| Land Amenities | Golf Course, Playground, Public Transit, Shopping |
| Size Irregular | 55.24 |
| Size Total | 55.24 M2 |
| Size Total Text | 55.24 M2 |
Rooms
| Level | Type | Length | Width | Dimensions |
|---|---|---|---|---|
| Main Level | Living Room | 3.9 m | 4.28 m | 3.9 m x 4.28 m |
| Main Level | Kitchen | 2.65 m | 3.22 m | 2.65 m x 3.22 m |
| Main Level | Primary Bedroom | 3.87 m | 3.32 m | 3.87 m x 3.32 m |
https://www.realtor.ca/real-estate/28124930/309-4403-23-st-nw-edmonton-larkspur
Contact Us
Contact us for more information

Sean Bourgeault
Associate
(780) 432-6513
seanrealestate.ca/
twitter.com/SeanBourgeault
www.facebook.com/Seans-Realestate-108029471607925
www.linkedin.com/in/sean-bourgeault-48a26b21b/
www.instagram.com/seanbsellshomes/
www.youtube.com/@seanbourgeault4343
2852 Calgary Tr Nw
Edmonton, Alberta T6J 6V7
(780) 485-5005
(780) 432-6513




















