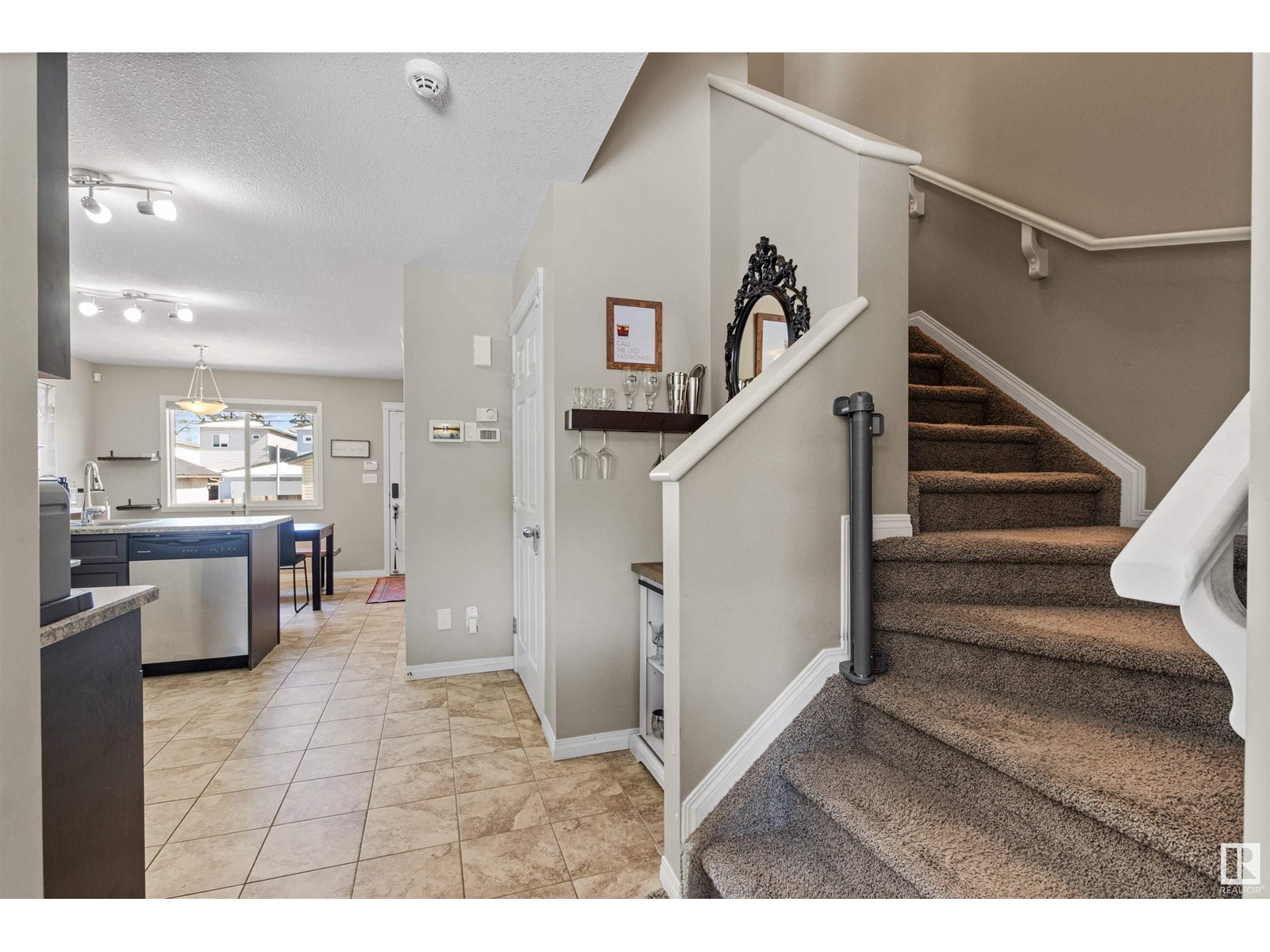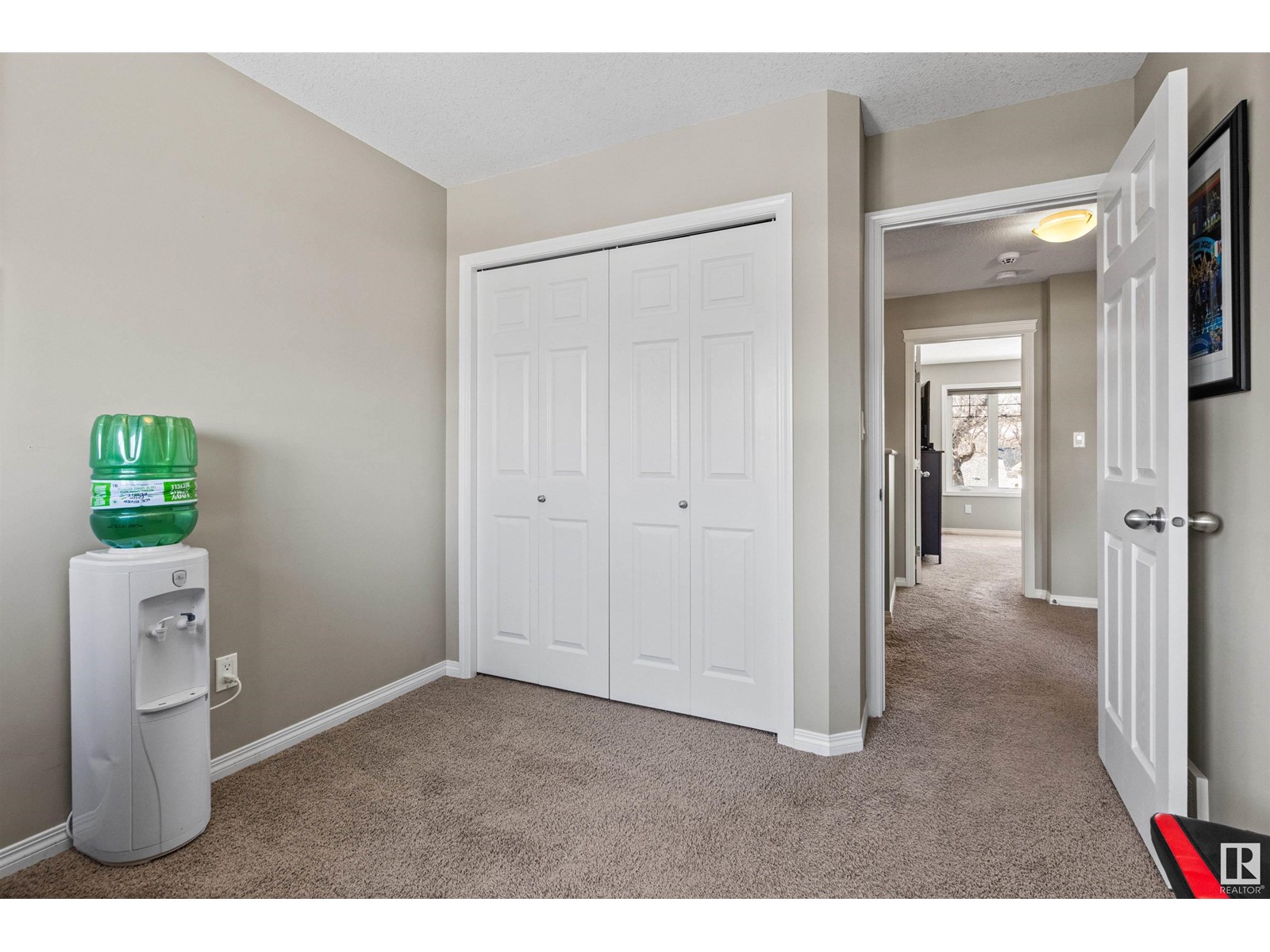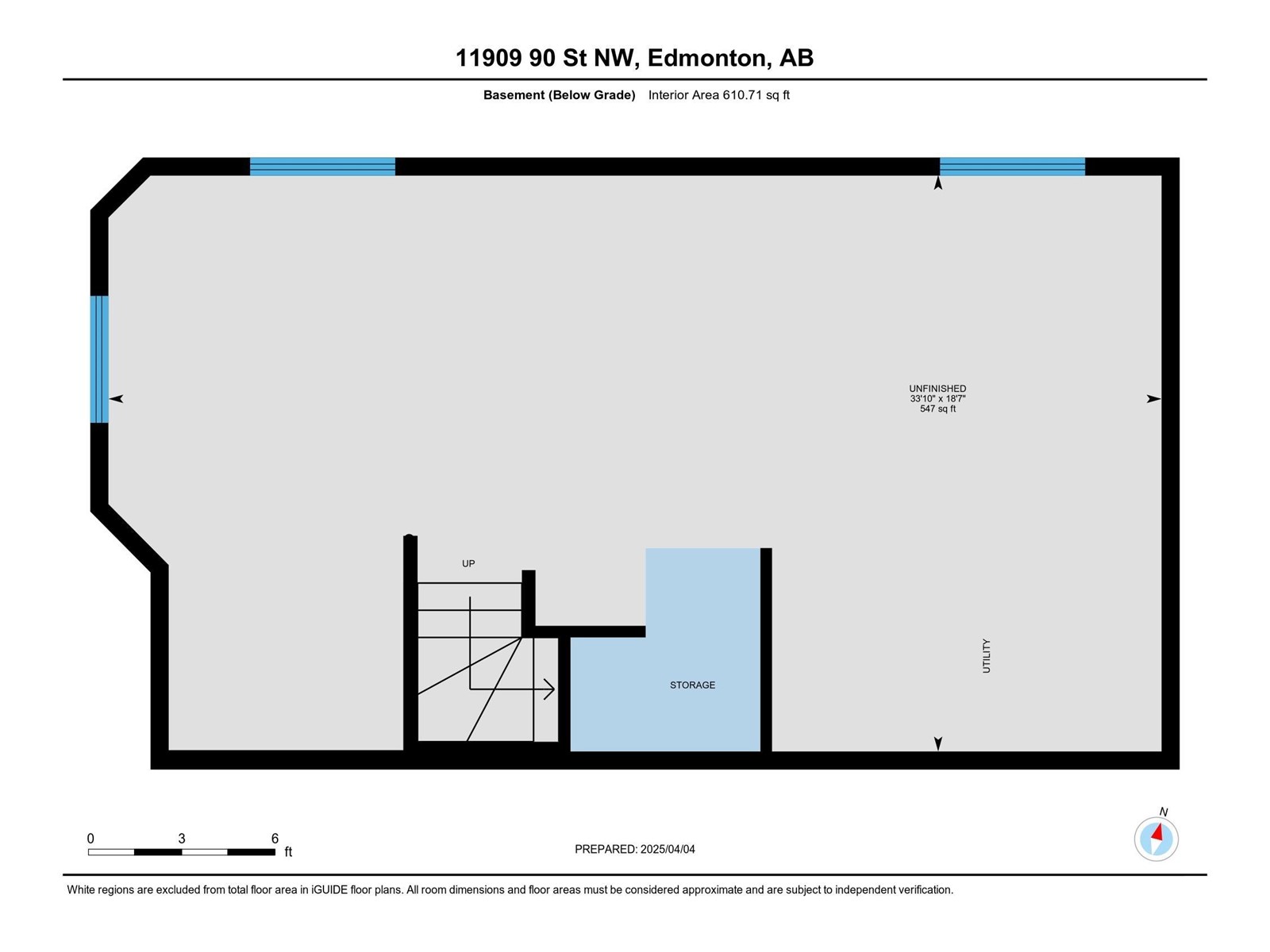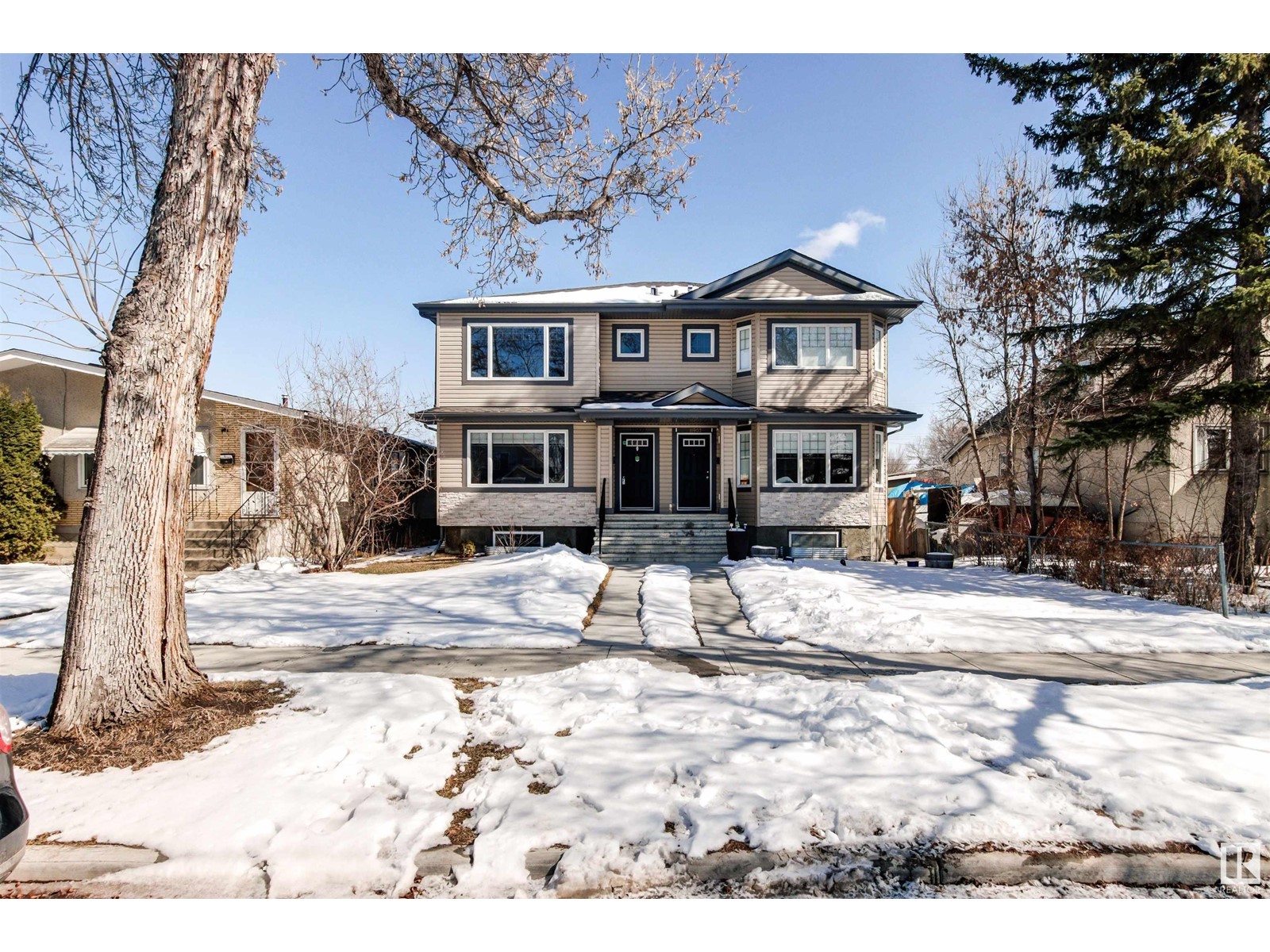11909 90 St Nw Edmonton, Alberta T5B 3Y8
$420,000
Fabulous Family Home on quiet tree lined street. This 2013 Montorio Infill has a versatile layout offering a large Primary Suite with large closet & full ensuite plus 2 ample sized additional rooms with a full bathroom to accommodate kids, guests or office needs. The main level has a large living space with an abundance of natural light from the west facing windows. The Kitchen (featuring stainless steel appliances & corner pantry) & dining spaces can accommodate the whole family plus room to entertain. Completing the main floor is a powder room & laundry. Outside you will find a large stamped concrete patio plus generous yard space with sod and a newer built (2019) oversized double garage. The basement is unfinished with potential for more living space complete with bathroom rough-in & 3 large windows. Other bonus features of this home are the central A/C, smart home thermastat, smart lightbulbs and Telus security system with cameras. (id:46923)
Property Details
| MLS® Number | E4429235 |
| Property Type | Single Family |
| Neigbourhood | Alberta Avenue |
| Amenities Near By | Playground, Public Transit, Schools, Shopping |
| Features | Flat Site, No Smoking Home |
Building
| Bathroom Total | 3 |
| Bedrooms Total | 3 |
| Appliances | Alarm System, Dishwasher, Dryer, Fan, Garage Door Opener Remote(s), Garage Door Opener, Microwave Range Hood Combo, Refrigerator, Stove, Washer, Window Coverings, See Remarks |
| Basement Development | Unfinished |
| Basement Type | Full (unfinished) |
| Constructed Date | 2013 |
| Construction Style Attachment | Semi-detached |
| Cooling Type | Central Air Conditioning |
| Half Bath Total | 1 |
| Heating Type | Forced Air |
| Stories Total | 2 |
| Size Interior | 1,403 Ft2 |
| Type | Duplex |
Parking
| Detached Garage | |
| Oversize | |
| Rear | |
| See Remarks |
Land
| Acreage | No |
| Fence Type | Fence |
| Land Amenities | Playground, Public Transit, Schools, Shopping |
| Size Irregular | 348.19 |
| Size Total | 348.19 M2 |
| Size Total Text | 348.19 M2 |
Rooms
| Level | Type | Length | Width | Dimensions |
|---|---|---|---|---|
| Main Level | Living Room | 4.01 m | 4.05 m | 4.01 m x 4.05 m |
| Main Level | Dining Room | 3.8 m | 2.31 m | 3.8 m x 2.31 m |
| Main Level | Kitchen | 4.57 m | 4.27 m | 4.57 m x 4.27 m |
| Upper Level | Primary Bedroom | 3.91 m | 4.02 m | 3.91 m x 4.02 m |
| Upper Level | Bedroom 2 | 3.64 m | 2.83 m | 3.64 m x 2.83 m |
| Upper Level | Bedroom 3 | 2.78 m | 3.66 m | 2.78 m x 3.66 m |
https://www.realtor.ca/real-estate/28124778/11909-90-st-nw-edmonton-alberta-avenue
Contact Us
Contact us for more information
Tennille M. Sydor
Associate
(780) 436-6178
3659 99 St Nw
Edmonton, Alberta T6E 6K5
(780) 436-1162
(780) 436-6178

Connie Barnes
Associate
(780) 436-6178
www.homesandgardensrealestate.com/
www.linkedin.com/in/connie-barnes-31895592
3659 99 St Nw
Edmonton, Alberta T6E 6K5
(780) 436-1162
(780) 436-6178





































































