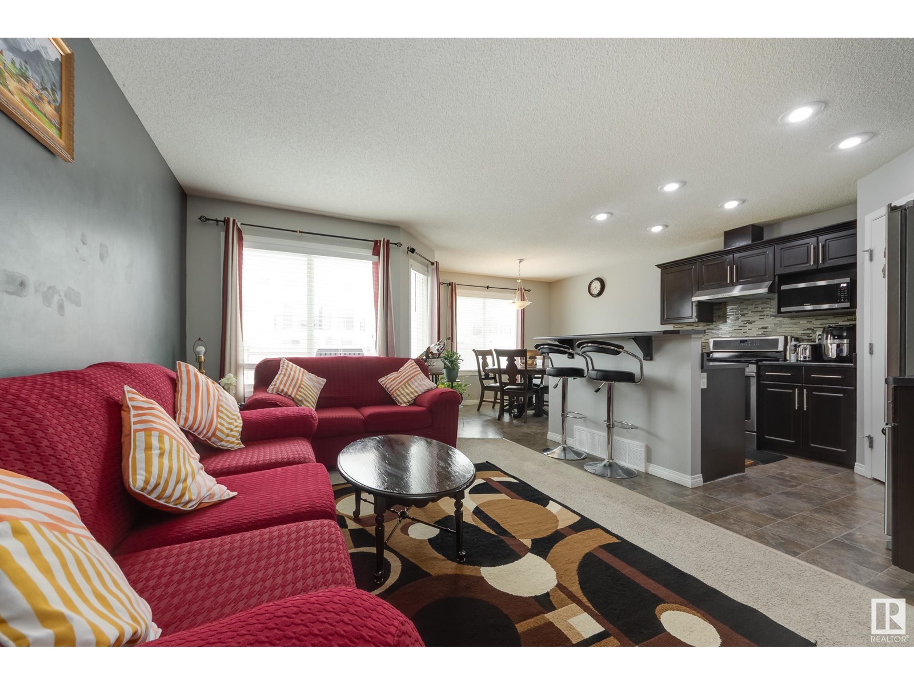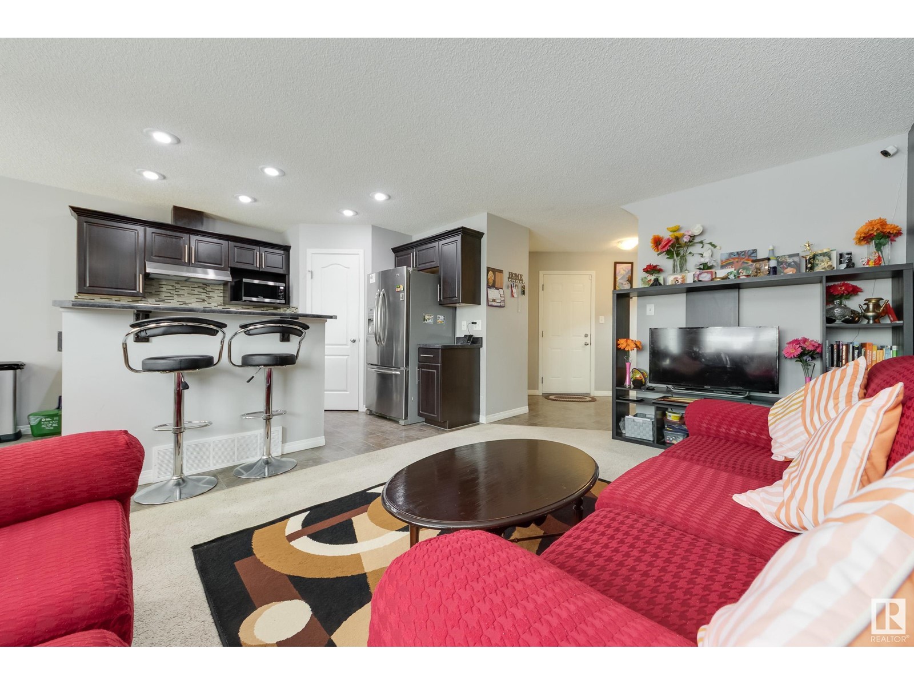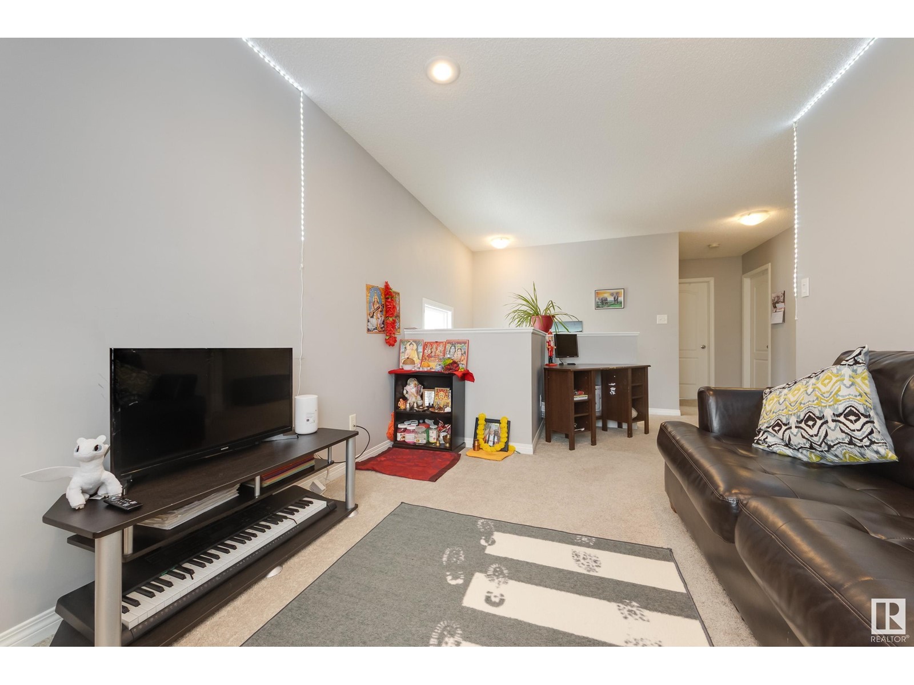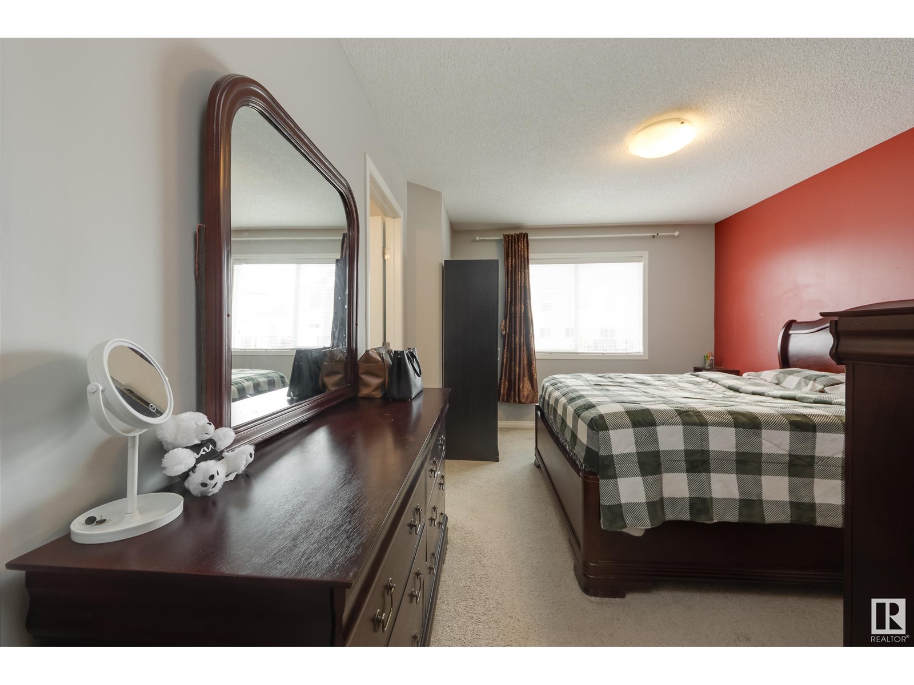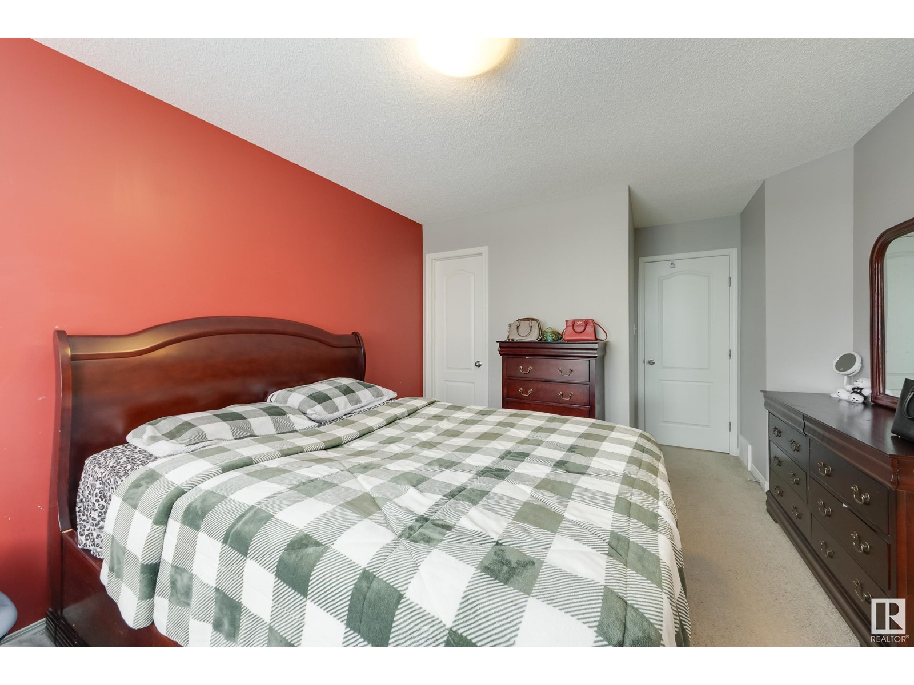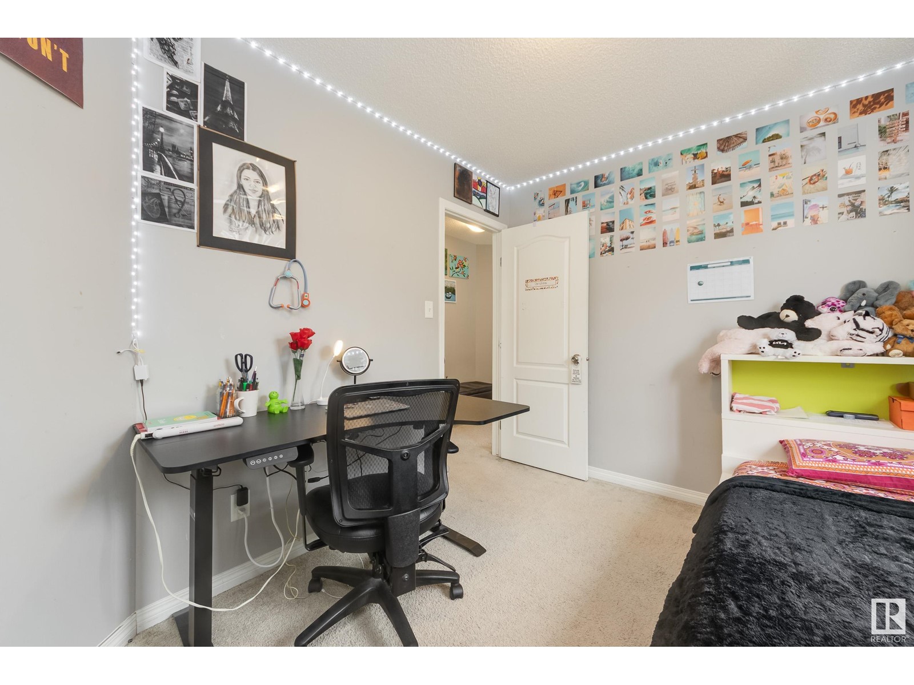1674 Rutherford Rd Sw Sw Edmonton, Alberta T6W 2E6
$419,900
Nestled in one of Edmonton's most sought-after communities, this well-maintained residence offers an exceptional opportunity for both first-time homebuyers and savvy investors. The property's prime location ensures utmost convenience, with a plaza just steps from your doorstep featuring essential amenities; pharmacy, medical clinic, gas station with car wash. few steps to bus stop and schools, quick access to highway exits, enhances the appeal of this home. The upper level boasts three spacious bedrooms, including a master suite complete with an ensuite bathroom. A generously sized family room provides an ideal space for relaxation and family activities. On the main floor, the kitchen is equipped with a gas stove and stainless steel appliances, catering to culinary enthusiasts. A guest washroom adds to the convenience of the main living area. The garage offers ample storage space, accommodating various household items. This home harmoniously blends comfort, convenience, and investment potential. (id:46923)
Property Details
| MLS® Number | E4429219 |
| Property Type | Single Family |
| Neigbourhood | Rutherford (Edmonton) |
| Amenities Near By | Airport, Playground, Public Transit, Schools, Shopping |
| Features | See Remarks |
Building
| Bathroom Total | 3 |
| Bedrooms Total | 3 |
| Appliances | Dishwasher, Dryer, Garage Door Opener, Hood Fan, Refrigerator, Gas Stove(s), Washer, Window Coverings |
| Basement Development | Unfinished |
| Basement Type | Full (unfinished) |
| Constructed Date | 2013 |
| Construction Style Attachment | Semi-detached |
| Half Bath Total | 1 |
| Heating Type | Forced Air |
| Stories Total | 2 |
| Size Interior | 1,429 Ft2 |
| Type | Duplex |
Parking
| Attached Garage |
Land
| Acreage | No |
| Fence Type | Fence |
| Land Amenities | Airport, Playground, Public Transit, Schools, Shopping |
| Size Irregular | 300.06 |
| Size Total | 300.06 M2 |
| Size Total Text | 300.06 M2 |
Rooms
| Level | Type | Length | Width | Dimensions |
|---|---|---|---|---|
| Main Level | Living Room | 10'1'' x 16'2 | ||
| Main Level | Dining Room | 12'3 x 7'11'' | ||
| Main Level | Kitchen | 8'11 x 11'4'' | ||
| Upper Level | Family Room | 9'9'' x 14'11 | ||
| Upper Level | Primary Bedroom | 10'11 x 17' | ||
| Upper Level | Bedroom 2 | 8'11'' x 9'11 | ||
| Upper Level | Bedroom 3 | 8'11 x 13'1 |
https://www.realtor.ca/real-estate/28124563/1674-rutherford-rd-sw-sw-edmonton-rutherford-edmonton
Contact Us
Contact us for more information
Nancy George
Associate
319-9452 51 Ave Nw
Edmonton, Alberta T6E 5A6
(587) 936-7779




