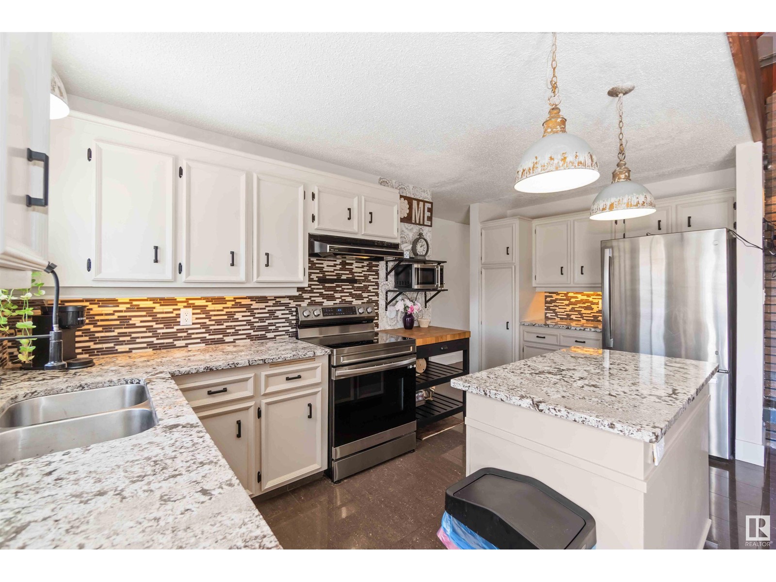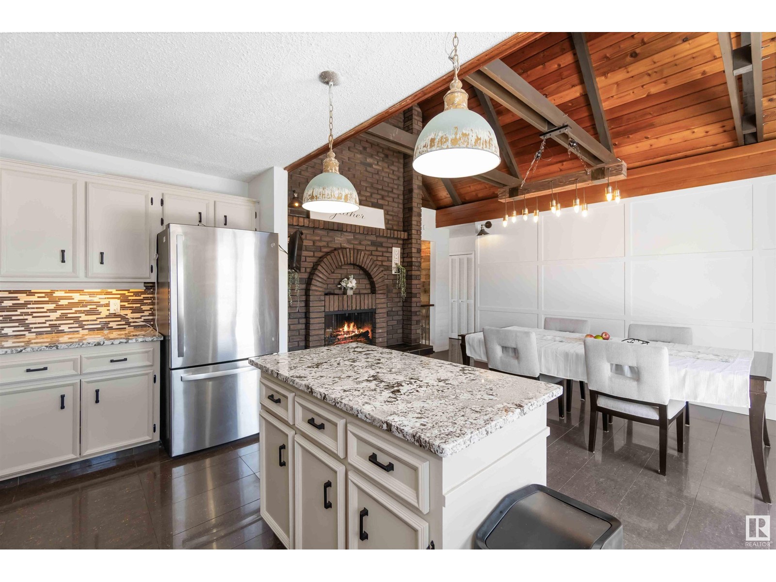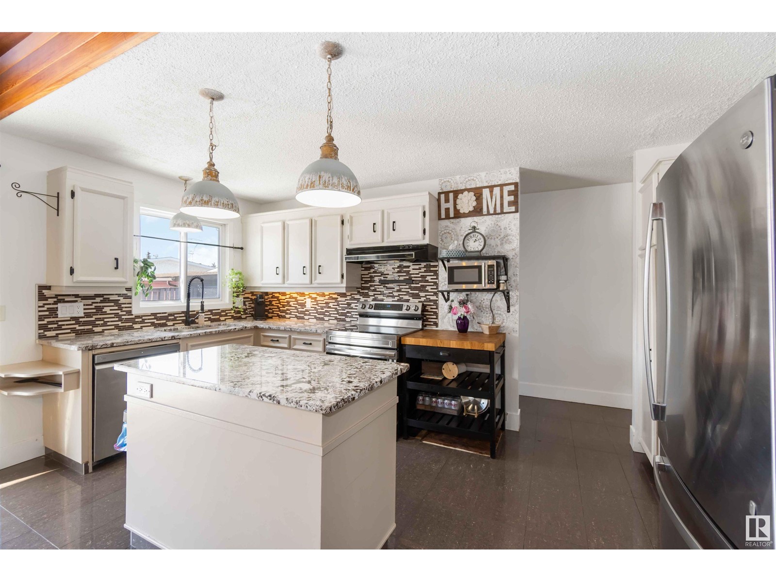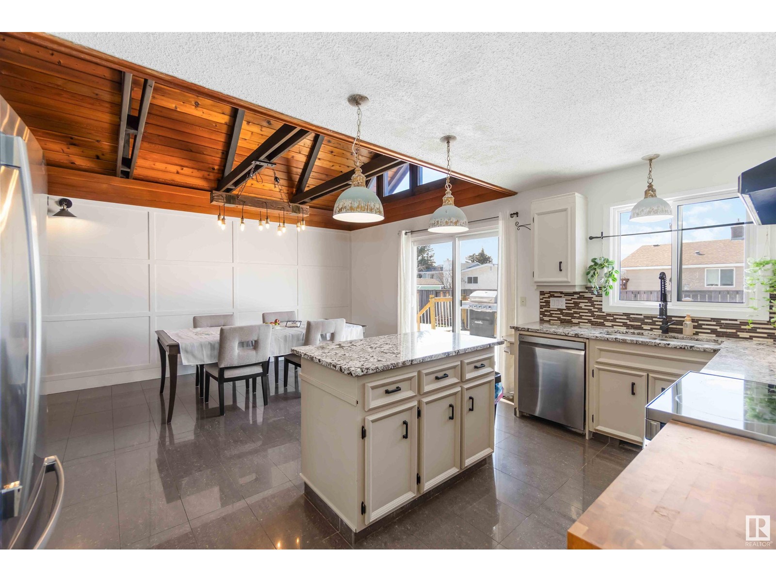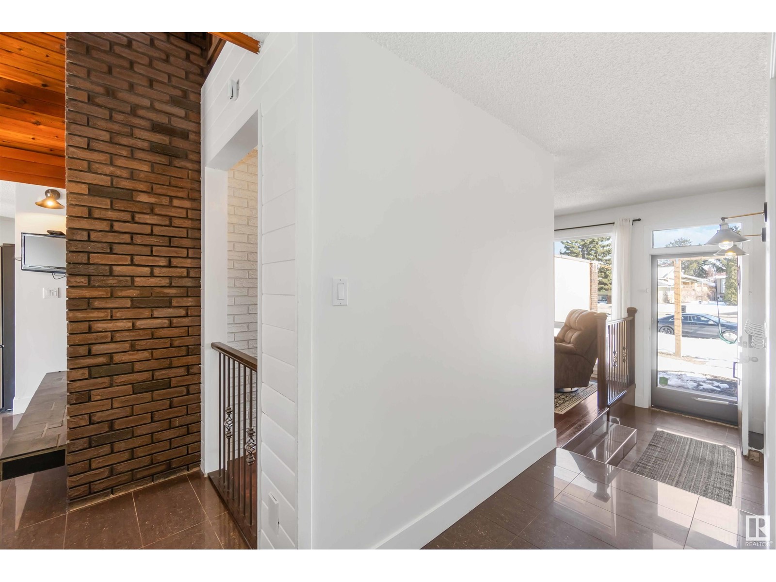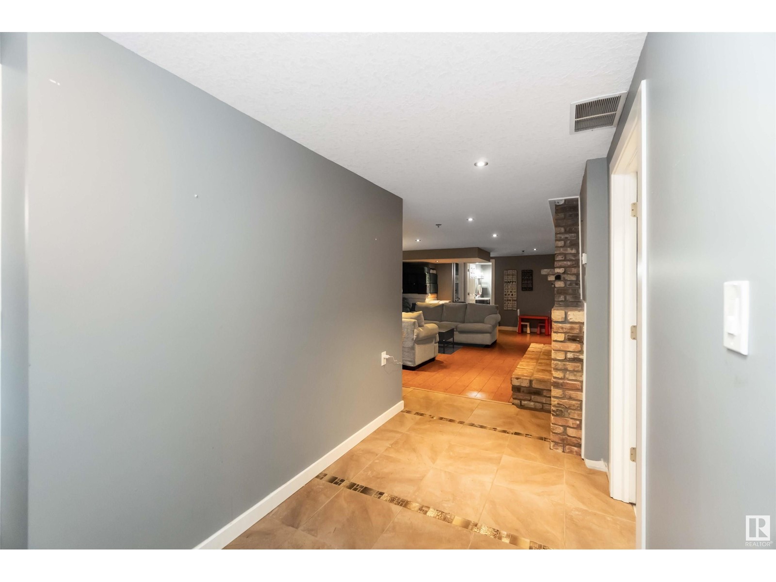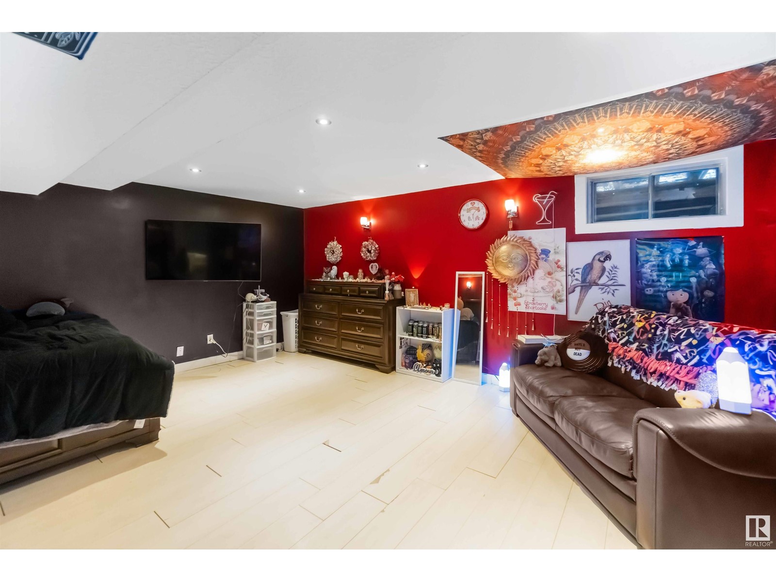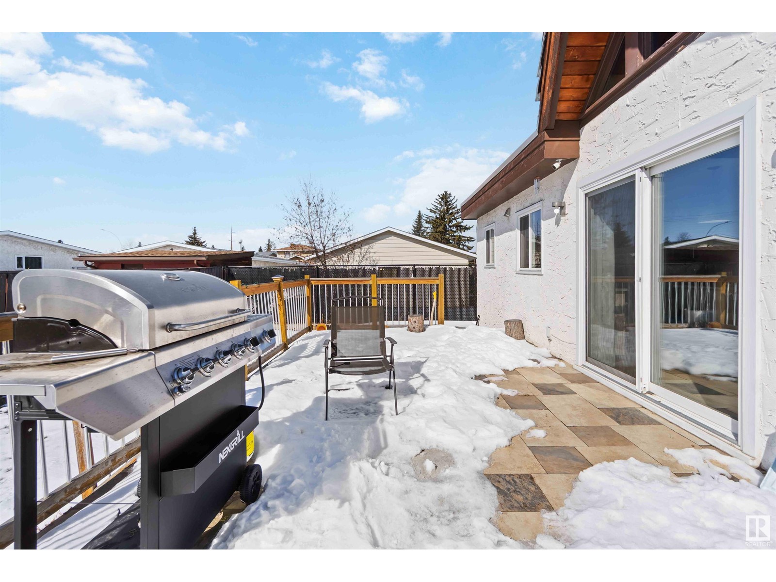11439 162a Av Nw Nw Edmonton, Alberta T5X 2L6
$569,900
Welcome to this one of a kind Custom Bungalow on a quiet Cul-de-sac in the desirable Community of Dunluce ! Perfect for a multigenerational family. Featuring 3522 sq.ft. of living space. A/C! Two separate side entrances with 6 large bedrooms and 3.5 bathrooms. Large open modern kitchen and dining area with exposed beams and Vaulted ceilings featuring an impressive 2 way Brick Fireplace. Huge living room with additional office space making this the perfect entertaining home. The main floor offers a large master bedroom with a 3-piece ensuite and two more large bedrooms, 4 piece bathroom and a half bathroom. The walk up basement is perfect for a large family or for a totally private, separate living area. The spacious basement has potential to be converted into a legal suite as it's fully finished with 4th, 5th and 6th bedroom! Large rec room with fireplace and 4 piece renovated bathroom. Enjoy BBQ's on the large deck leading into the spacious and beautiful backyard. Close to all amenities and Schools. (id:46923)
Property Details
| MLS® Number | E4429119 |
| Property Type | Single Family |
| Neigbourhood | Dunluce |
| Features | Cul-de-sac, Flat Site, No Back Lane, No Smoking Home, Level |
| Structure | Deck |
Building
| Bathroom Total | 4 |
| Bedrooms Total | 6 |
| Amenities | Vinyl Windows |
| Appliances | Dishwasher, Dryer, Garage Door Opener Remote(s), Garage Door Opener, Garburator, Hood Fan, Refrigerator, Stove, Washer, Window Coverings |
| Architectural Style | Bungalow |
| Basement Development | Finished |
| Basement Type | Full (finished) |
| Ceiling Type | Open, Vaulted |
| Constructed Date | 1976 |
| Construction Style Attachment | Detached |
| Cooling Type | Central Air Conditioning |
| Fire Protection | Smoke Detectors |
| Half Bath Total | 1 |
| Heating Type | Forced Air, In Floor Heating |
| Stories Total | 1 |
| Size Interior | 1,830 Ft2 |
| Type | House |
Parking
| Attached Garage |
Land
| Acreage | No |
| Fence Type | Fence |
| Size Irregular | 671 |
| Size Total | 671 M2 |
| Size Total Text | 671 M2 |
Rooms
| Level | Type | Length | Width | Dimensions |
|---|---|---|---|---|
| Basement | Bedroom 4 | Measurements not available | ||
| Basement | Bedroom 5 | Measurements not available | ||
| Basement | Bedroom 6 | Measurements not available | ||
| Main Level | Living Room | Measurements not available | ||
| Main Level | Kitchen | Measurements not available | ||
| Main Level | Primary Bedroom | Measurements not available | ||
| Main Level | Bedroom 2 | Measurements not available | ||
| Main Level | Bedroom 3 | Measurements not available |
https://www.realtor.ca/real-estate/28122095/11439-162a-av-nw-nw-edmonton-dunluce
Contact Us
Contact us for more information

Jaime Lopresti
Associate
(780) 481-1144
201-5607 199 St Nw
Edmonton, Alberta T6M 0M8
(780) 481-2950
(780) 481-1144

Terry Paranych
Associate
(780) 481-1144
www.paranych.com/
201-5607 199 St Nw
Edmonton, Alberta T6M 0M8
(780) 481-2950
(780) 481-1144


















