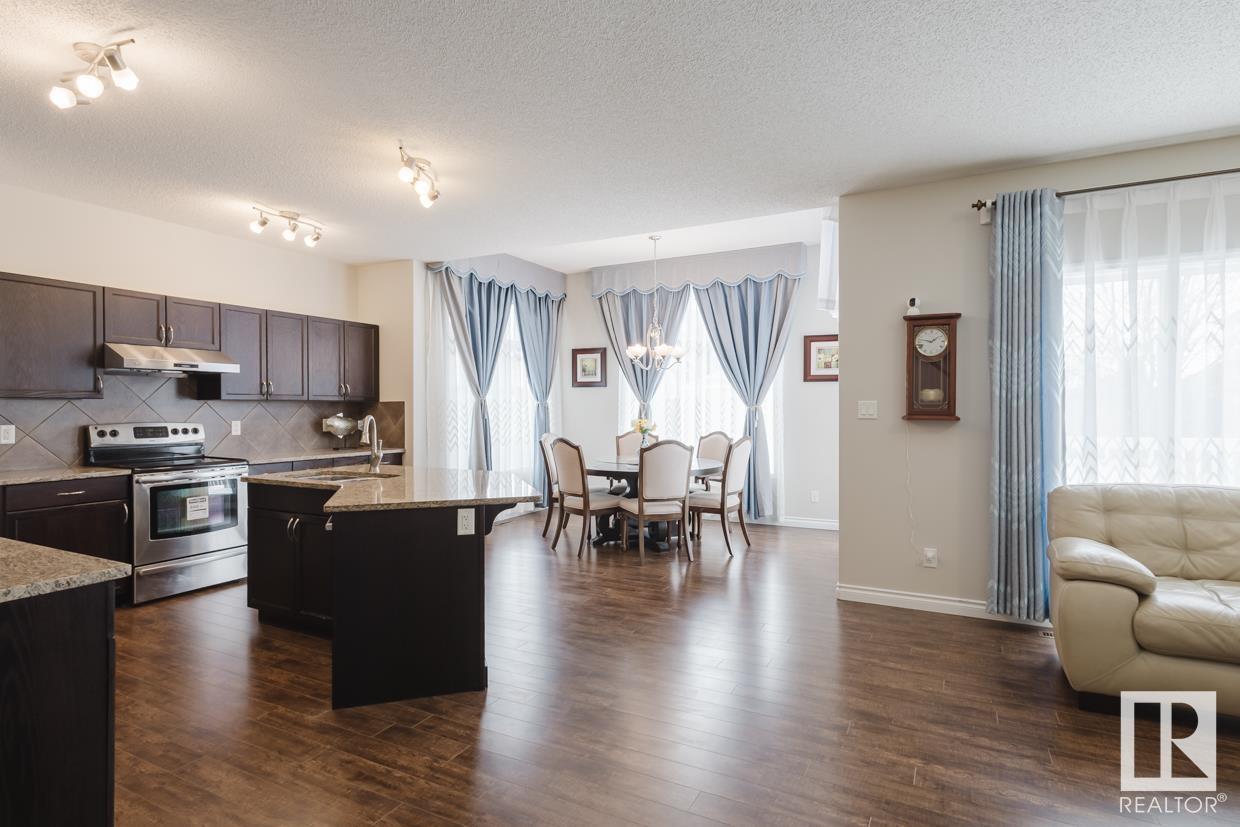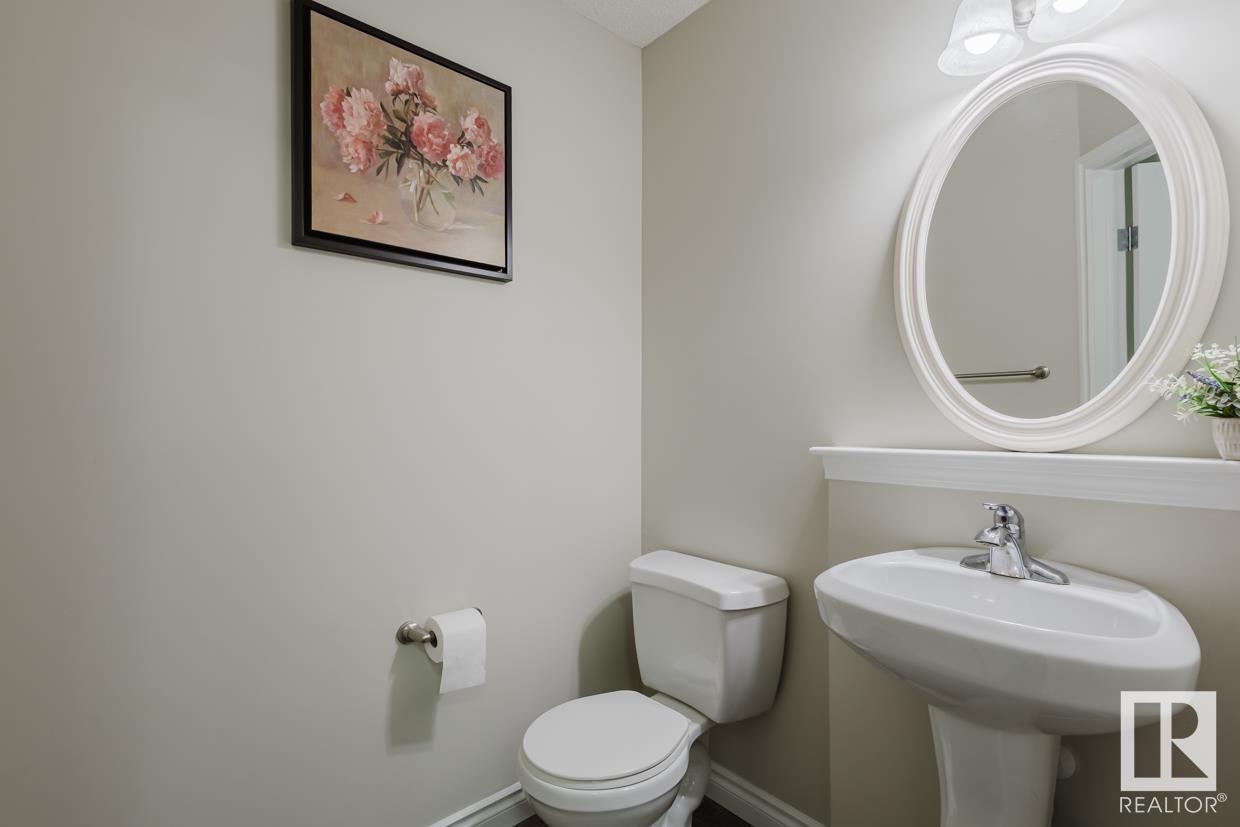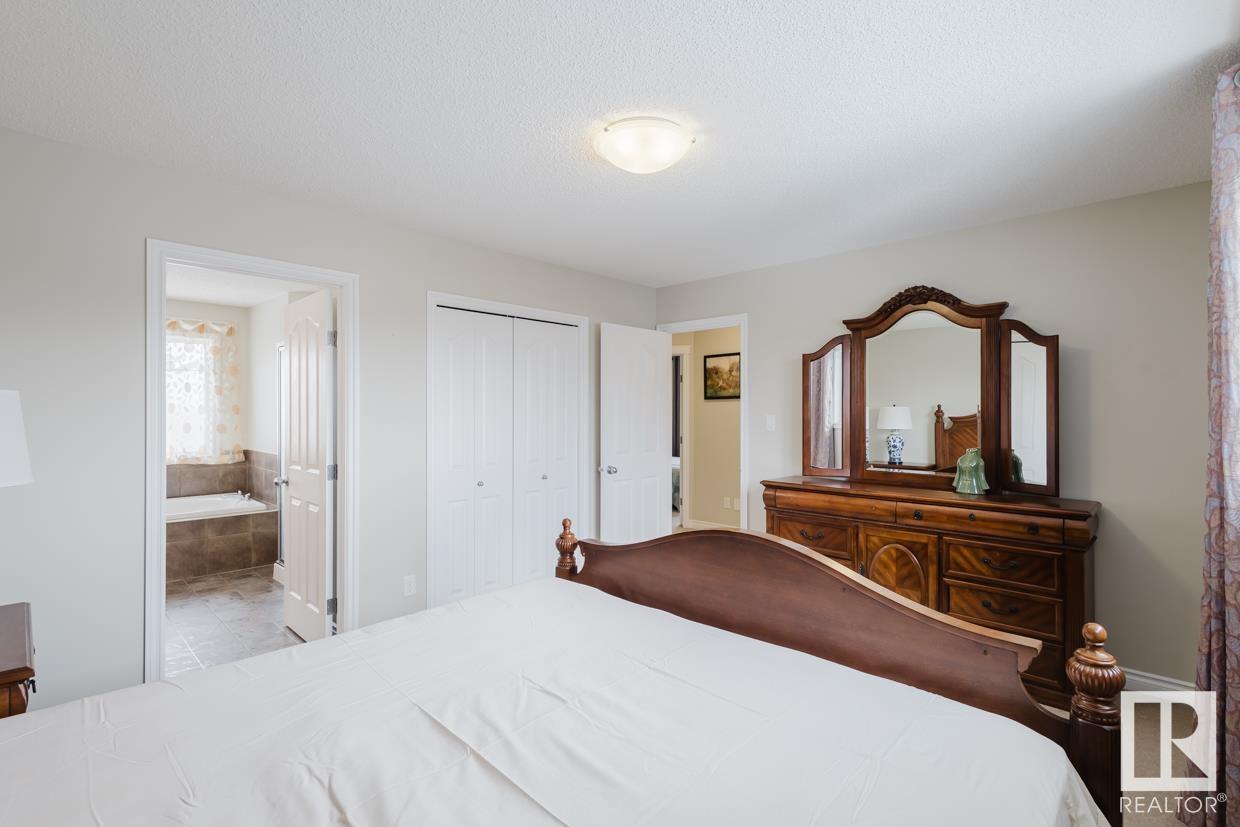6819 Speaker Vista Vs Nw Edmonton, Alberta T6R 0P2
$599,900
South Terwillegar Gem! Welcome to this upgraded & well-maintained Original Owner home in the heart of highly desirable Terwillegar. Sitting on a 32' pocket lot which was mindfully picked by owners to accommodate open view in the backyard & enjoy tons of natural light, this beautiful 2 story home will not disappoint any discerning buyers. Great curb appeal w/ stone accent exterior. Open concept 9' ceiling main floor boasts a sunny living room w/ gas fireplace. Gourmet kitchen features classic Espresso cabinets, granite counters, large eating island, stainless steel appliances & corner pantry. 10' ceiling in well-lit dining room w/ surround windows. Upgraded mental spindle railing leads to a bonus room w/ vaulted ceiling. Primary bedroom comes w/ large W/I closet & 4 pc ensuite w/ soaker tub & standing shower. TWO more good sized bdrms & a 4 pc main bath. Fully landscaped SOUTH facing backyard & a large deck. Oversized dbl garage. Steps to walking trails, ponds, parks, playground and public transit. (id:46923)
Open House
This property has open houses!
2:00 pm
Ends at:4:00 pm
Property Details
| MLS® Number | E4429085 |
| Property Type | Single Family |
| Neigbourhood | South Terwillegar |
| Amenities Near By | Playground, Public Transit, Schools, Shopping |
| Features | Flat Site, No Animal Home, No Smoking Home |
| Structure | Deck |
Building
| Bathroom Total | 3 |
| Bedrooms Total | 3 |
| Amenities | Ceiling - 9ft, Vinyl Windows |
| Appliances | Dishwasher, Dryer, Garage Door Opener Remote(s), Garage Door Opener, Hood Fan, Refrigerator, Storage Shed, Stove, Washer, Window Coverings |
| Basement Development | Unfinished |
| Basement Type | Full (unfinished) |
| Ceiling Type | Vaulted |
| Constructed Date | 2010 |
| Construction Style Attachment | Detached |
| Fire Protection | Smoke Detectors |
| Fireplace Fuel | Gas |
| Fireplace Present | Yes |
| Fireplace Type | Corner |
| Half Bath Total | 1 |
| Heating Type | Forced Air |
| Stories Total | 2 |
| Size Interior | 2,026 Ft2 |
| Type | House |
Parking
| Attached Garage | |
| Oversize |
Land
| Acreage | No |
| Fence Type | Fence |
| Land Amenities | Playground, Public Transit, Schools, Shopping |
| Size Irregular | 429.78 |
| Size Total | 429.78 M2 |
| Size Total Text | 429.78 M2 |
Rooms
| Level | Type | Length | Width | Dimensions |
|---|---|---|---|---|
| Main Level | Living Room | 4.15 m | 4.3 m | 4.15 m x 4.3 m |
| Main Level | Dining Room | 2.45 m | 3.94 m | 2.45 m x 3.94 m |
| Main Level | Kitchen | 3.7 m | 4.2 m | 3.7 m x 4.2 m |
| Upper Level | Primary Bedroom | 3.5 m | 4.26 m | 3.5 m x 4.26 m |
| Upper Level | Bedroom 2 | 3 m | 3.4 m | 3 m x 3.4 m |
| Upper Level | Bedroom 3 | 2.8 m | 3.5 m | 2.8 m x 3.5 m |
| Upper Level | Bonus Room | 4.1 m | 5.8 m | 4.1 m x 5.8 m |
https://www.realtor.ca/real-estate/28121422/6819-speaker-vista-vs-nw-edmonton-south-terwillegar
Contact Us
Contact us for more information

Fan Yang
Associate
www.fanyangteam.com/
twitter.com/EdmontonFanYang
www.facebook.com/edmontonfanyang
www.linkedin.com/in/fan-yang-1714b31a/
201-2333 90b St Sw
Edmonton, Alberta T6X 1V8
(780) 905-3008
Haijun Yan
Associate
201-2333 90b St Sw
Edmonton, Alberta T6X 1V8
(780) 905-3008






































