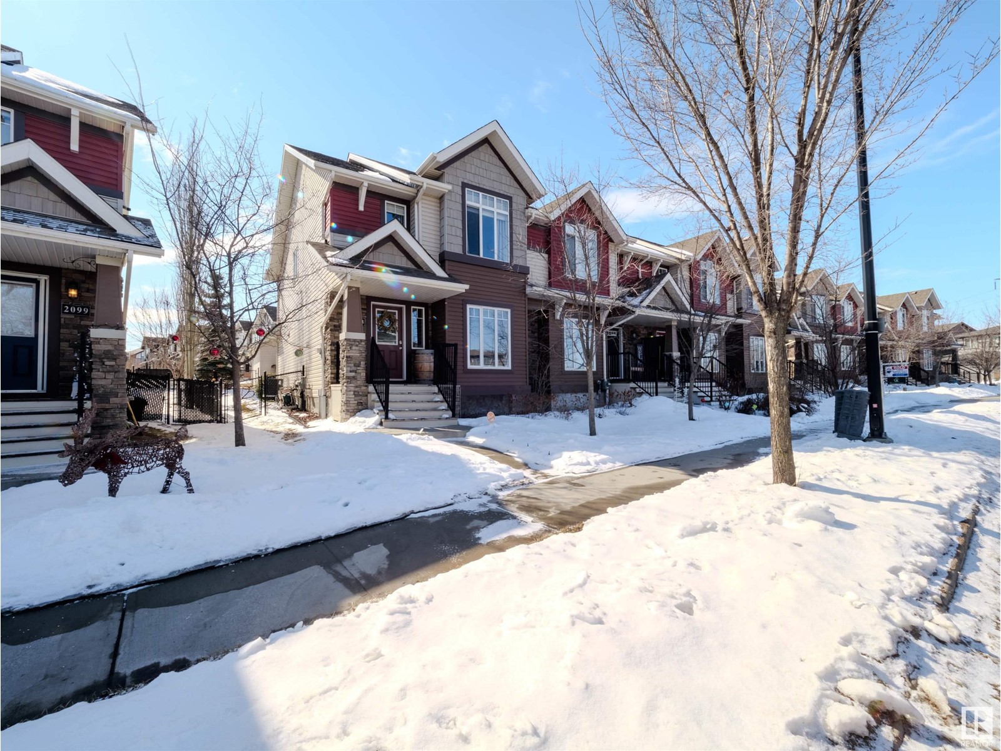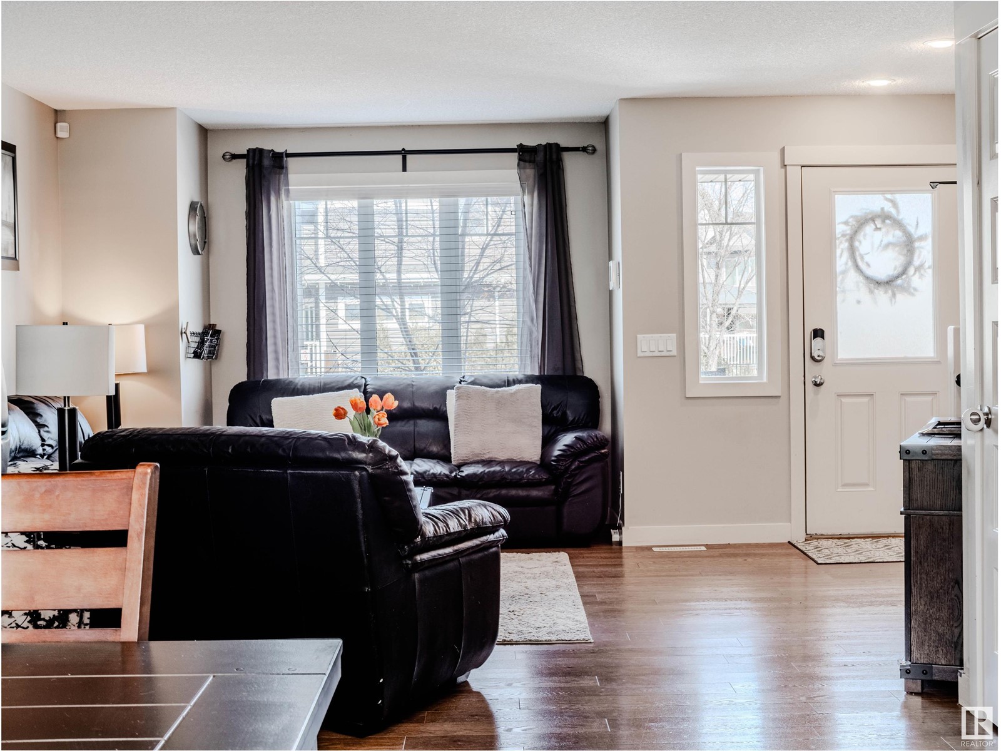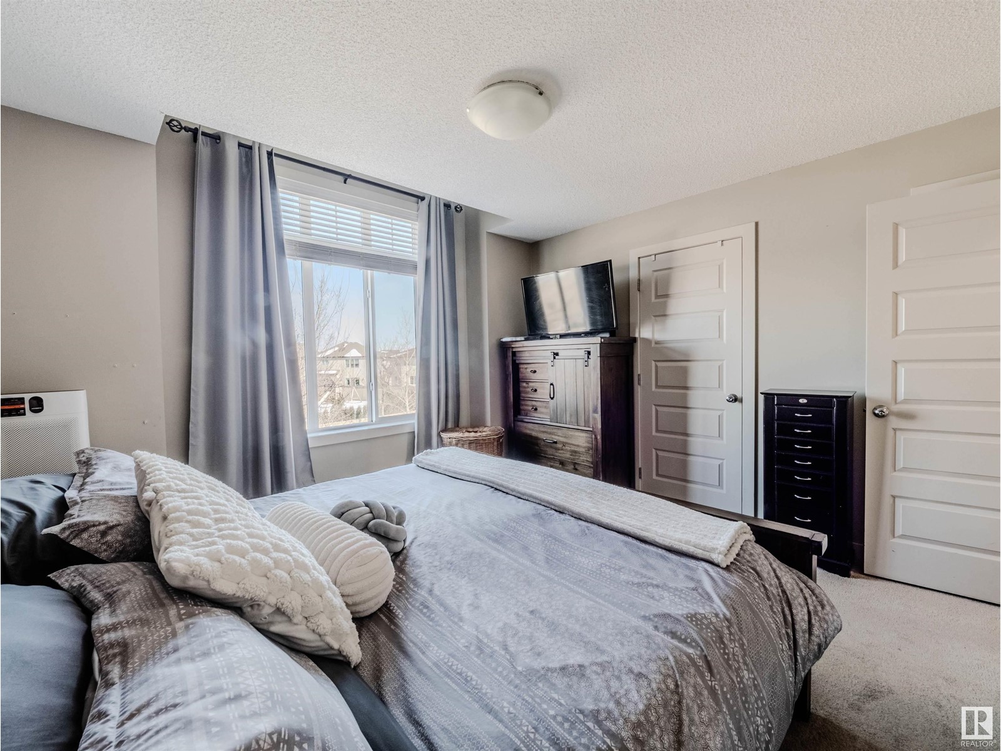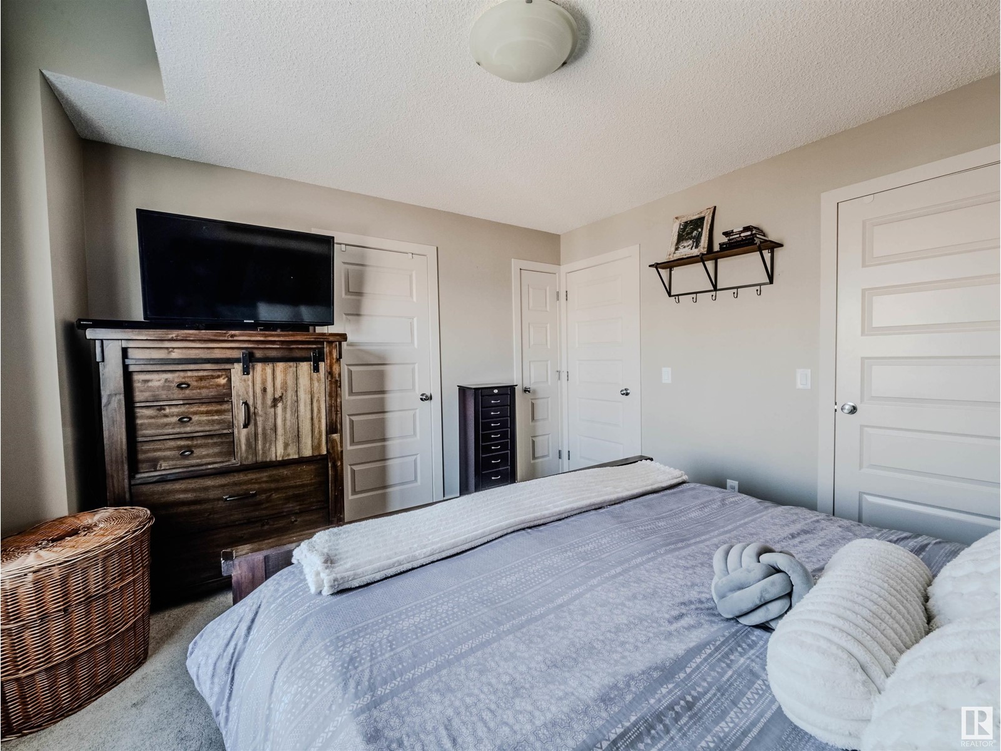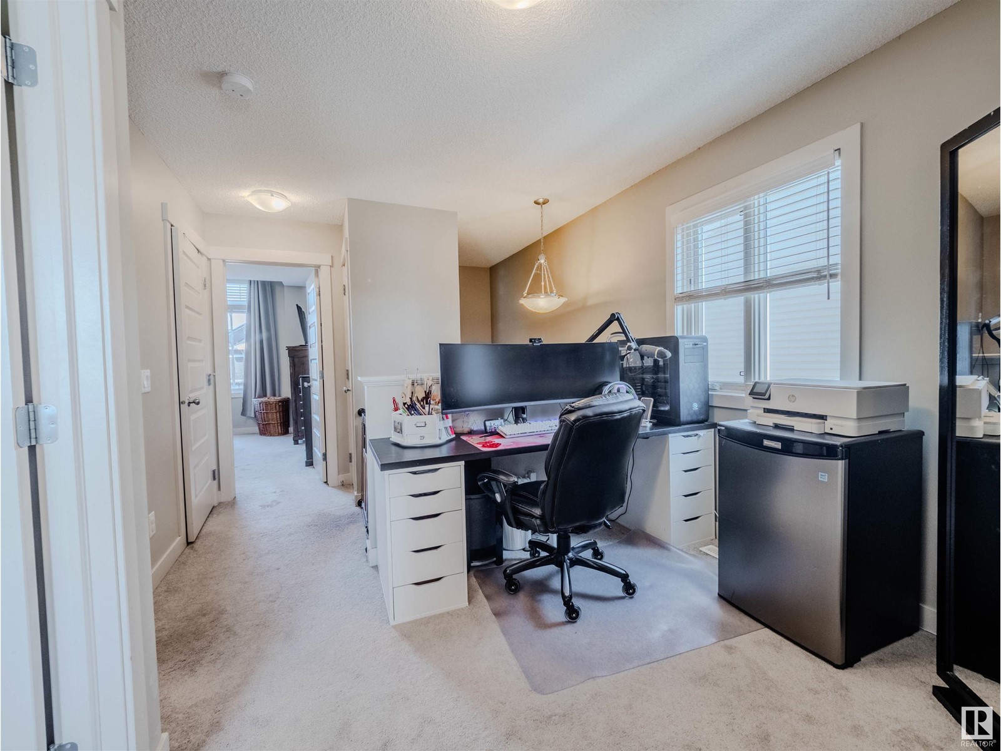2103 Trumpeter Wy Nw Edmonton, Alberta T5S 0G1
$409,000
This gorgeous modern end unit, with 9' ceilings, features an open concept design with three bedrooms and three bathrooms. The kitchen has a huge eat up island, granite counter tops, subway backsplash, pantry and stainless steel appliances. The dining area overlooks the backyard and the livingroom boasts a big window. Warm cappuccino laminate flooring throughout the main level. Off the back entrance is a convenient two piece powder room. Upstairs is the primary bedroom with two closets and a four piece ensuite. Completeing this level are two good sized bedrooms, four piece bathroom, flex space & laundry closet. Enjoy the fully landscaped fenced yard. The south facing sunny deck is oversized with a privacy wall and black iron railing. The double detached garage is steps away. Air conditioning! Wonderful location close to parks, walking trails and Horseshoe Lake. The Glendale golf course is a short 2 minute drive! (id:46923)
Property Details
| MLS® Number | E4429069 |
| Property Type | Single Family |
| Neigbourhood | Trumpeter Area |
| Amenities Near By | Playground, Public Transit, Shopping |
| Features | Park/reserve, Lane, No Smoking Home |
| Structure | Deck |
Building
| Bathroom Total | 3 |
| Bedrooms Total | 3 |
| Amenities | Vinyl Windows |
| Appliances | Dishwasher, Dryer, Garage Door Opener Remote(s), Garage Door Opener, Microwave Range Hood Combo, Refrigerator, Stove, Washer |
| Basement Development | Unfinished |
| Basement Type | Full (unfinished) |
| Constructed Date | 2012 |
| Construction Style Attachment | Attached |
| Cooling Type | Central Air Conditioning |
| Fire Protection | Smoke Detectors |
| Half Bath Total | 1 |
| Heating Type | Forced Air |
| Stories Total | 2 |
| Size Interior | 1,420 Ft2 |
| Type | Row / Townhouse |
Parking
| Detached Garage |
Land
| Acreage | No |
| Fence Type | Fence |
| Land Amenities | Playground, Public Transit, Shopping |
| Size Irregular | 313.98 |
| Size Total | 313.98 M2 |
| Size Total Text | 313.98 M2 |
Rooms
| Level | Type | Length | Width | Dimensions |
|---|---|---|---|---|
| Main Level | Living Room | 5.13 m | 4.81 m | 5.13 m x 4.81 m |
| Main Level | Dining Room | 4 m | 3.12 m | 4 m x 3.12 m |
| Main Level | Kitchen | 4.45 m | 2.62 m | 4.45 m x 2.62 m |
| Upper Level | Den | 2.79 m | 2.44 m | 2.79 m x 2.44 m |
| Upper Level | Primary Bedroom | 3.74 m | 3.68 m | 3.74 m x 3.68 m |
| Upper Level | Bedroom 2 | 3.65 m | 2.98 m | 3.65 m x 2.98 m |
| Upper Level | Bedroom 3 | 3.02 m | 2.72 m | 3.02 m x 2.72 m |
https://www.realtor.ca/real-estate/28120948/2103-trumpeter-wy-nw-edmonton-trumpeter-area
Contact Us
Contact us for more information
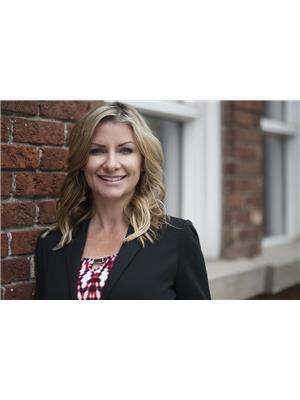
Shelly M. Shumaker
Associate
www.facebook.com/shellymshumakerrealestate
www.instagram.com/shellymshumakerrealestate/?hl=en
110-330 Circle Dr
St Albert, Alberta T8N 7L5
(780) 458-2589
(780) 458-1515


