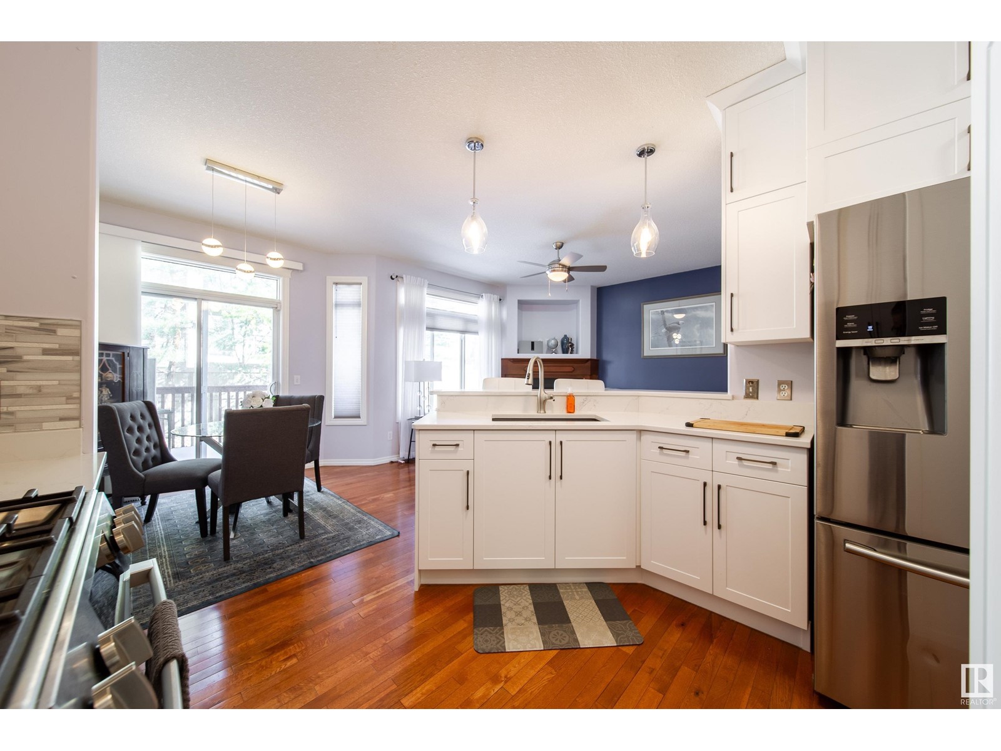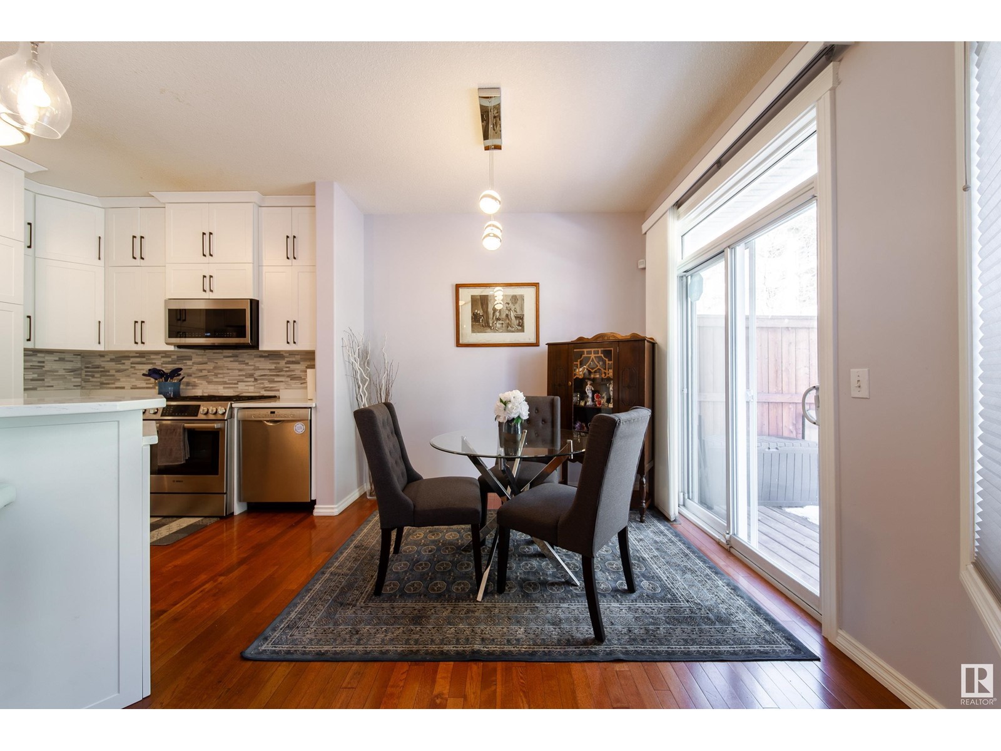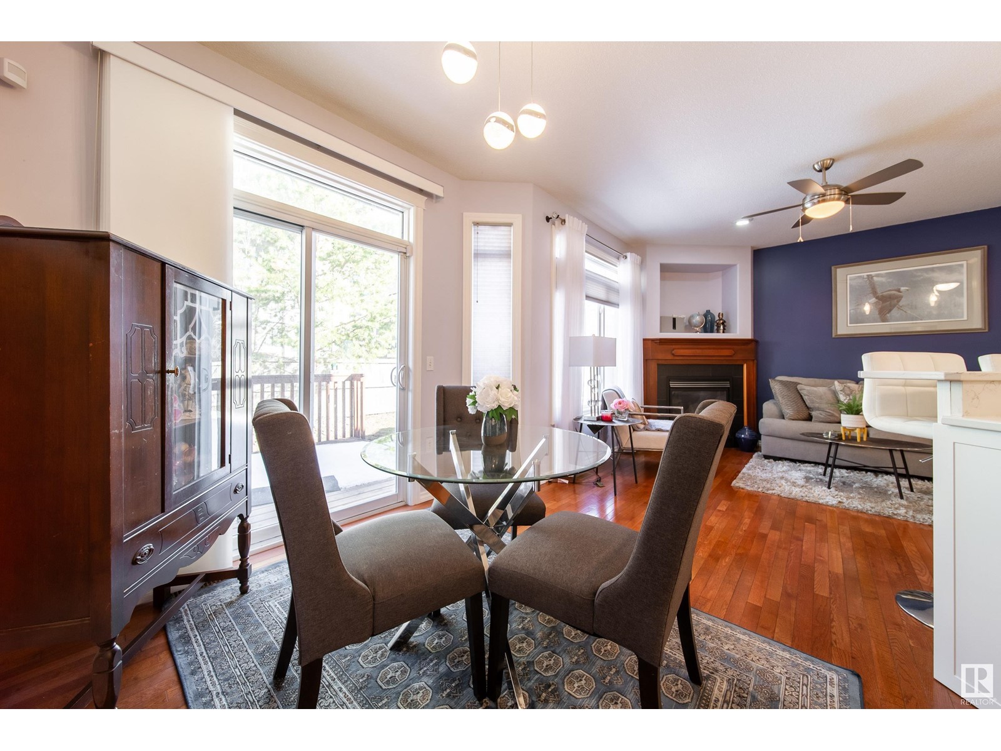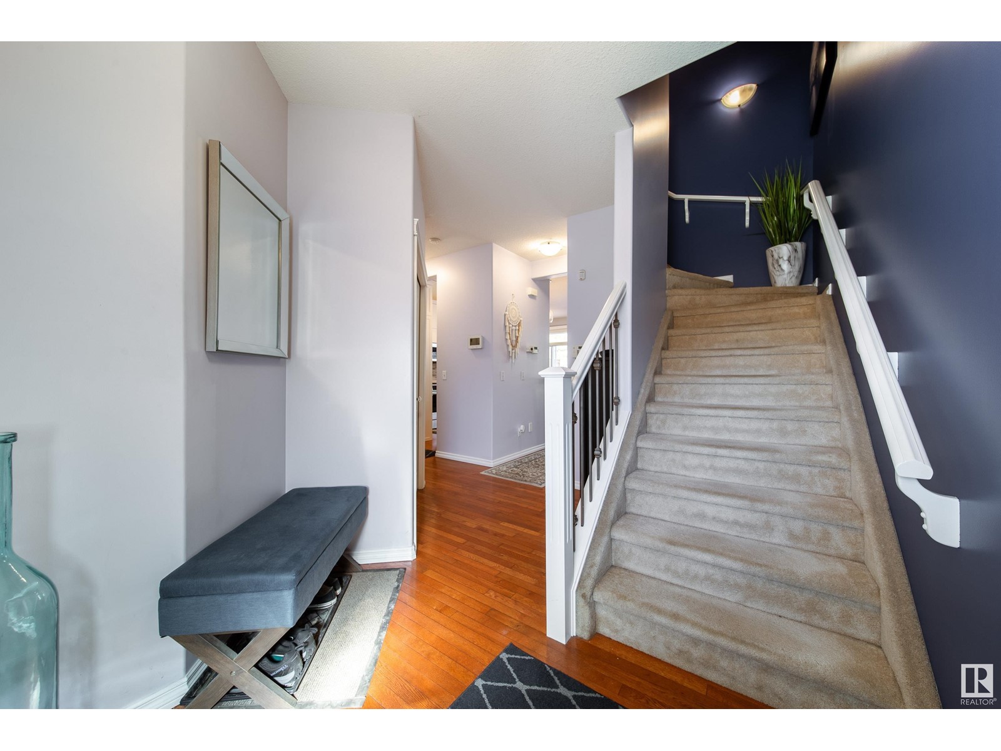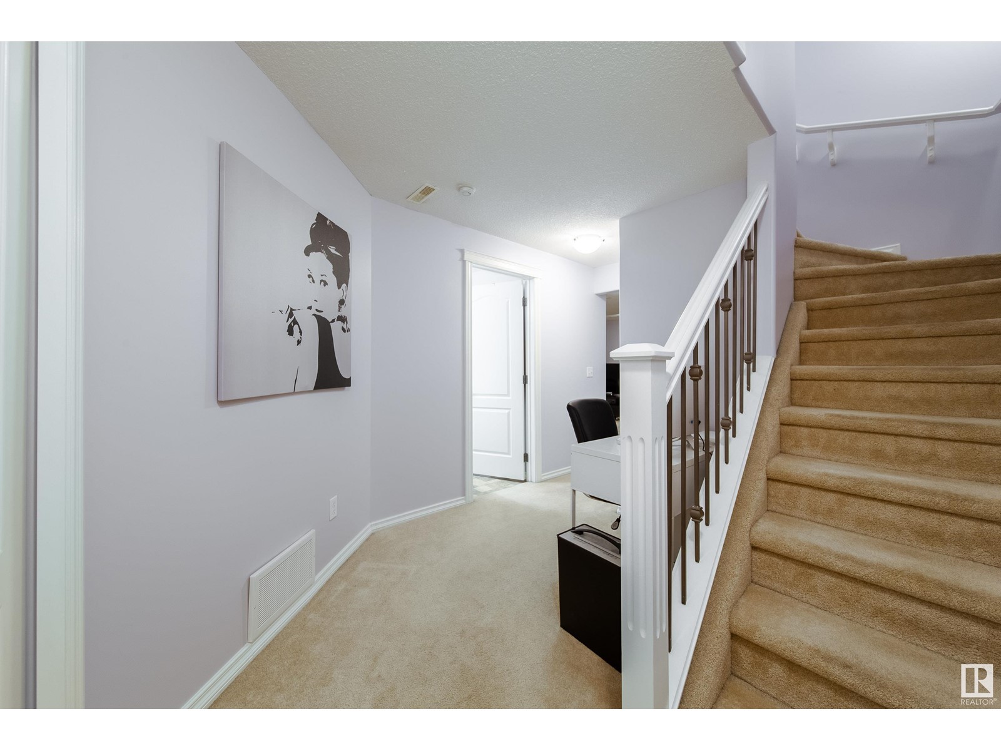11620 11 Av Sw Edmonton, Alberta T6W 1W8
$395,000Maintenance, Insurance, Landscaping, Property Management, Other, See Remarks
$280 Monthly
Maintenance, Insurance, Landscaping, Property Management, Other, See Remarks
$280 MonthlyFantastic half duplex townhouse located on a quiet street in Rutherford. Over 1300 sq ft, 3 bedrooms, 4 bathrooms, fully finished basement and single attached garage. Spacious front entryway leading to an open layout kitchen/living/dining area. Updated kitchen with refaced cabinets right to the ceiling, quartz countertops, tiled backsplash and newer stainless steel kitchen appliances. Hardwood floors and light paint color throughout the main floor and living room centred around a corner gas fireplace. Upstairs features 3 large bedrooms, including a walk in ensuite closet and both a full 4 piece bathroom and large 3 piece ensuite bathroom. All 4 bathroom vanities in the house have been updated. Basement is fully finished with a large living space, 4 piece bathroom and storage space. Low condo fees, great location and move-in ready! (id:46923)
Property Details
| MLS® Number | E4429457 |
| Property Type | Single Family |
| Neigbourhood | Rutherford (Edmonton) |
| Amenities Near By | Airport, Golf Course, Playground, Public Transit, Schools, Shopping |
| Features | See Remarks, Flat Site |
Building
| Bathroom Total | 4 |
| Bedrooms Total | 3 |
| Appliances | Dishwasher, Dryer, Microwave Range Hood Combo, Refrigerator, Gas Stove(s), Central Vacuum, Washer, Window Coverings |
| Basement Development | Finished |
| Basement Type | Full (finished) |
| Constructed Date | 2006 |
| Construction Style Attachment | Semi-detached |
| Fireplace Fuel | Gas |
| Fireplace Present | Yes |
| Fireplace Type | Corner |
| Half Bath Total | 1 |
| Heating Type | Forced Air |
| Stories Total | 2 |
| Size Interior | 1,330 Ft2 |
| Type | Duplex |
Parking
| Attached Garage |
Land
| Acreage | No |
| Land Amenities | Airport, Golf Course, Playground, Public Transit, Schools, Shopping |
| Size Irregular | 265 |
| Size Total | 265 M2 |
| Size Total Text | 265 M2 |
Rooms
| Level | Type | Length | Width | Dimensions |
|---|---|---|---|---|
| Basement | Family Room | 5 m | 4.16 m | 5 m x 4.16 m |
| Main Level | Living Room | 4.3 m | 3.4 m | 4.3 m x 3.4 m |
| Main Level | Dining Room | 3 m | 2.9 m | 3 m x 2.9 m |
| Main Level | Kitchen | 3.4 m | 3.1 m | 3.4 m x 3.1 m |
| Upper Level | Primary Bedroom | 4.5 m | 3.66 m | 4.5 m x 3.66 m |
| Upper Level | Bedroom 2 | 3.8 m | 3.22 m | 3.8 m x 3.22 m |
| Upper Level | Bedroom 3 | 3.4 m | 3.1 m | 3.4 m x 3.1 m |
https://www.realtor.ca/real-estate/28129182/11620-11-av-sw-edmonton-rutherford-edmonton
Contact Us
Contact us for more information
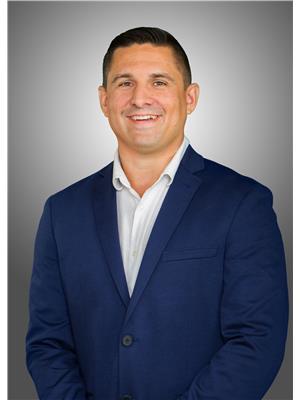
Curtis J. Leibel
Associate
(780) 435-0100
www.curtisinvests.com/
301-11044 82 Ave Nw
Edmonton, Alberta T6G 0T2
(780) 438-2500
(780) 435-0100

Luke A. Flanagan
Associate
(780) 435-0100
301-11044 82 Ave Nw
Edmonton, Alberta T6G 0T2
(780) 438-2500
(780) 435-0100






