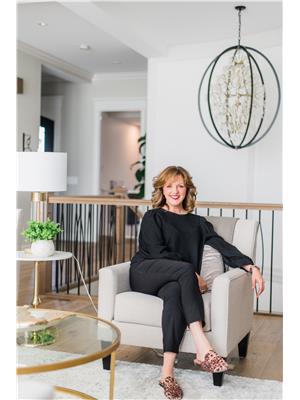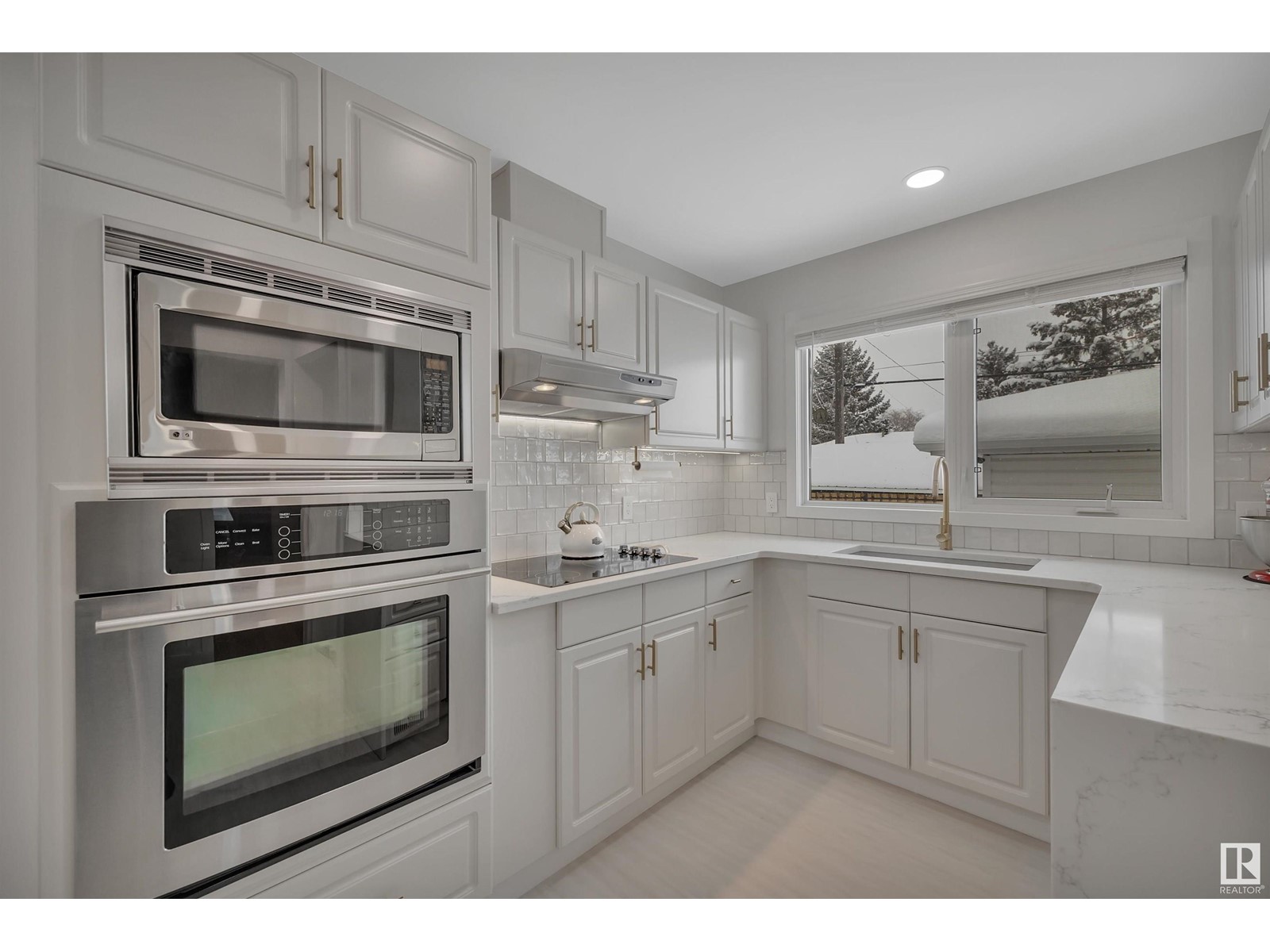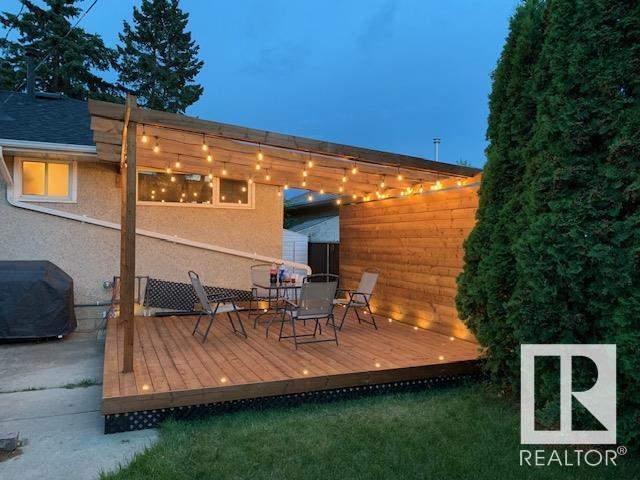9006 Meadowlark Rd Nw Edmonton, Alberta T5R 5W8
$449,900
Welcome to Meadowlark Park! This beautifully renovated bungalow seamlessly blends mid-century modern character with stylish contemporary updates. Step inside to find a spacious living room flowing effortlessly into the dining area, complete with a built-in china cabinet and all anchored by the warmth of original hardwood floors.The kitchen is a showstopper, boasting s/s appliances including wall oven and microwave, white cabinetry, waterfall quartz countertops, and a modern tile backsplash. Downstairs, the finished basement offers a massive recreation room, a brand-new four-piece bathroom, and an additional room currently used as a bedroom (non-egress).Outside, enjoy summer evenings on the spacious deck in your private backyard—perfect for relaxing or entertaining. There is plenty of parking in your oversized garage or under the carport which is large enough for 2 trucks. Ideally located near schools, shopping, and LRT expansion.Great family neighbourhood, great family home. (id:46923)
Property Details
| MLS® Number | E4429447 |
| Property Type | Single Family |
| Neigbourhood | Meadowlark Park (Edmonton) |
| Amenities Near By | Playground, Public Transit, Schools, Shopping |
| Features | Flat Site, Lane, No Smoking Home |
| Structure | Deck |
Building
| Bathroom Total | 2 |
| Bedrooms Total | 3 |
| Appliances | Dishwasher, Dryer, Garage Door Opener Remote(s), Garage Door Opener, Hood Fan, Oven - Built-in, Microwave, Refrigerator, Stove, Washer |
| Architectural Style | Bungalow |
| Basement Development | Finished |
| Basement Type | Full (finished) |
| Constructed Date | 1961 |
| Construction Style Attachment | Detached |
| Cooling Type | Central Air Conditioning |
| Heating Type | Forced Air |
| Stories Total | 1 |
| Size Interior | 1,132 Ft2 |
| Type | House |
Parking
| Carport | |
| Detached Garage |
Land
| Acreage | No |
| Fence Type | Fence |
| Land Amenities | Playground, Public Transit, Schools, Shopping |
| Size Irregular | 521.17 |
| Size Total | 521.17 M2 |
| Size Total Text | 521.17 M2 |
Rooms
| Level | Type | Length | Width | Dimensions |
|---|---|---|---|---|
| Basement | Family Room | 6.72 m | 11.02 m | 6.72 m x 11.02 m |
| Basement | Den | 3.74 m | 3.7 m | 3.74 m x 3.7 m |
| Basement | Storage | 2.77 m | 2.02 m | 2.77 m x 2.02 m |
| Basement | Storage | 2.02 m | 1.09 m | 2.02 m x 1.09 m |
| Basement | Utility Room | 3.88 m | 4.43 m | 3.88 m x 4.43 m |
| Main Level | Living Room | 3.88 m | 6.4 m | 3.88 m x 6.4 m |
| Main Level | Dining Room | 3.37 m | 2.73 m | 3.37 m x 2.73 m |
| Main Level | Kitchen | 3.88 m | 3.64 m | 3.88 m x 3.64 m |
| Main Level | Primary Bedroom | 3.33 m | 4.08 m | 3.33 m x 4.08 m |
| Main Level | Bedroom 2 | 2.46 m | 3.04 m | 2.46 m x 3.04 m |
| Main Level | Bedroom 3 | 3.34 m | 3.04 m | 3.34 m x 3.04 m |
https://www.realtor.ca/real-estate/28128747/9006-meadowlark-rd-nw-edmonton-meadowlark-park-edmonton
Contact Us
Contact us for more information

Dawn K. Fraser
Associate
(780) 488-0966
www.dawnfraser.ca/
twitter.com/DawnFraserC21
www.facebook.com/DawnFraserCentury21
www.linkedin.com/in/dawnfrasercentury21/
www.instagram.com/dawnfraserrealestate/
201-10555 172 St Nw
Edmonton, Alberta T5S 1P1
(780) 483-2122
(780) 488-0966
























































