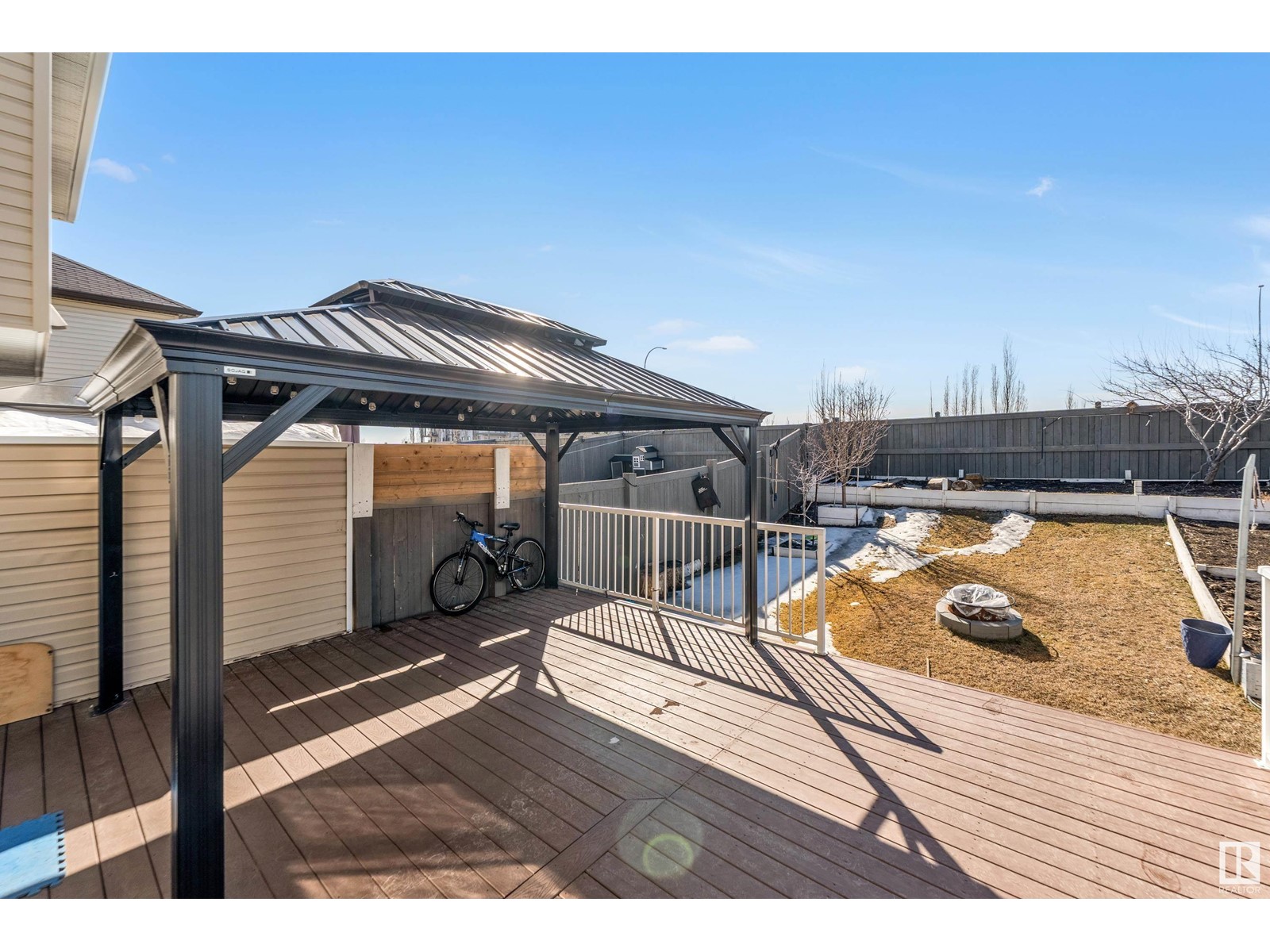3518 16 St Nw Edmonton, Alberta T6T 0M6
$399,900
**ALERT**FIRST TIME HOMEBUYERS AND INVESTORS**TAMARACK**POTENTIAL SIDE ENTRY**Presenting a beautifully maintained two-storey half duplex located in the desirable Tamarack community. This pet- and smoke-free home is ideal for small families, offering both comfort and convenience. The property features professionally landscaped front and back yards, and is situated just a five-minute walk from a K–9 school, with nearby access to grocery stores, fitness centers, banks, and the Anthony Henday for easy commuting. Inside, you’ll find a spacious kitchen, a cozy living room with a fireplace, and patio doors that open to a low-maintenance composite deck—perfect for outdoor entertaining. The upper level includes a generous primary bedroom complete with a four-piece ensuite, two additional bedrooms, and a full bathroom. The PARTIALLY finished basement with drywall work done. (id:46923)
Property Details
| MLS® Number | E4429554 |
| Property Type | Single Family |
| Neigbourhood | Tamarack |
| Amenities Near By | Airport, Playground, Public Transit, Schools, Shopping |
Building
| Bathroom Total | 3 |
| Bedrooms Total | 3 |
| Appliances | Dishwasher, Dryer, Garage Door Opener Remote(s), Microwave Range Hood Combo, Refrigerator, Stove, Washer |
| Basement Development | Partially Finished |
| Basement Type | Full (partially Finished) |
| Constructed Date | 2010 |
| Construction Style Attachment | Semi-detached |
| Fire Protection | Smoke Detectors |
| Fireplace Fuel | Gas |
| Fireplace Present | Yes |
| Fireplace Type | Insert |
| Half Bath Total | 1 |
| Heating Type | Forced Air |
| Stories Total | 2 |
| Size Interior | 1,350 Ft2 |
| Type | Duplex |
Parking
| Attached Garage |
Land
| Acreage | No |
| Land Amenities | Airport, Playground, Public Transit, Schools, Shopping |
| Size Irregular | 304.35 |
| Size Total | 304.35 M2 |
| Size Total Text | 304.35 M2 |
Rooms
| Level | Type | Length | Width | Dimensions |
|---|---|---|---|---|
| Main Level | Living Room | 3.45 m | 4.39 m | 3.45 m x 4.39 m |
| Main Level | Dining Room | 2.4 m | 3.04 m | 2.4 m x 3.04 m |
| Main Level | Kitchen | 3.59 m | 3.39 m | 3.59 m x 3.39 m |
| Upper Level | Primary Bedroom | 4.2 m | 4.79 m | 4.2 m x 4.79 m |
| Upper Level | Bedroom 2 | 2.82 m | 3.7 m | 2.82 m x 3.7 m |
| Upper Level | Bedroom 3 | 2.86 m | 3.73 m | 2.86 m x 3.73 m |
https://www.realtor.ca/real-estate/28133360/3518-16-st-nw-edmonton-tamarack
Contact Us
Contact us for more information

Baljot Rai
Associate
www.facebook.com/profile.php?id=61559263485823&mibextid=LQQJ4d
www.instagram.com/Baljotrai
201-9426 51 Ave Nw
Edmonton, Alberta T6E 5A6
(403) 493-7993
(877) 285-2001

Yad Dhillon
Associate
(780) 484-3690
www.facebook.com/yaddhillon.ca
201-9426 51 Ave Nw
Edmonton, Alberta T6E 5A6
(403) 493-7993
(877) 285-2001




































