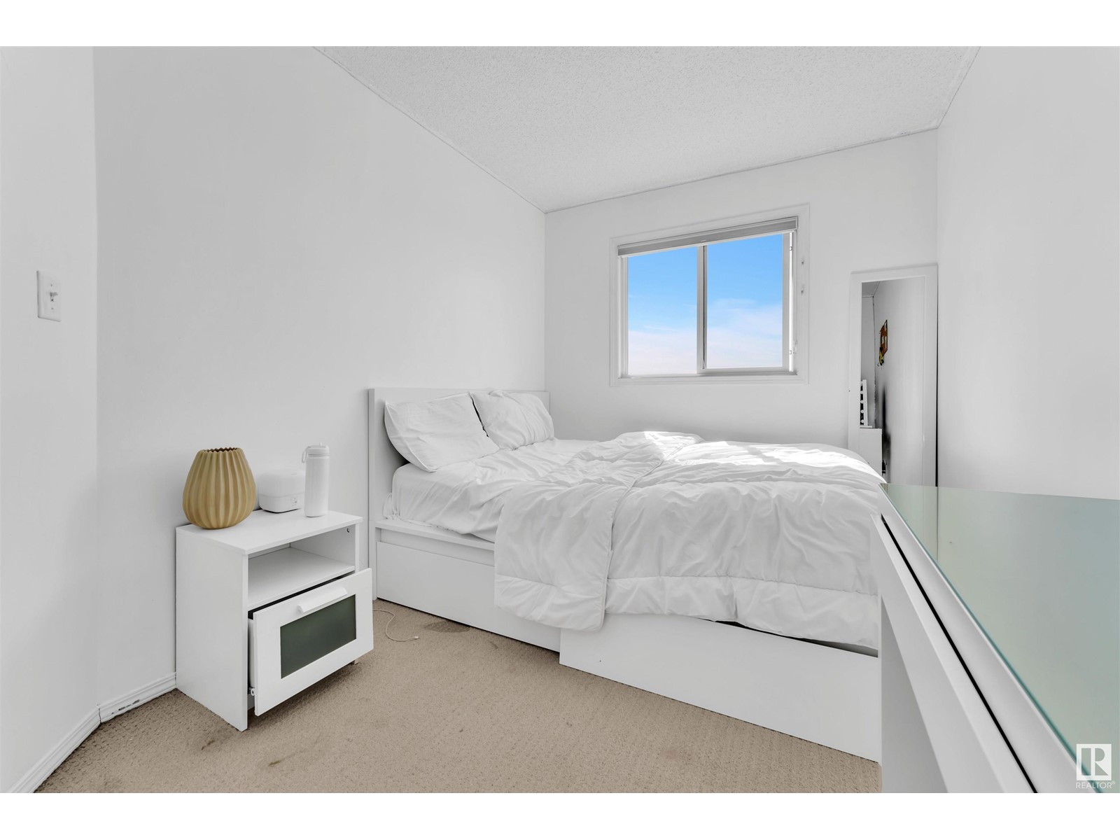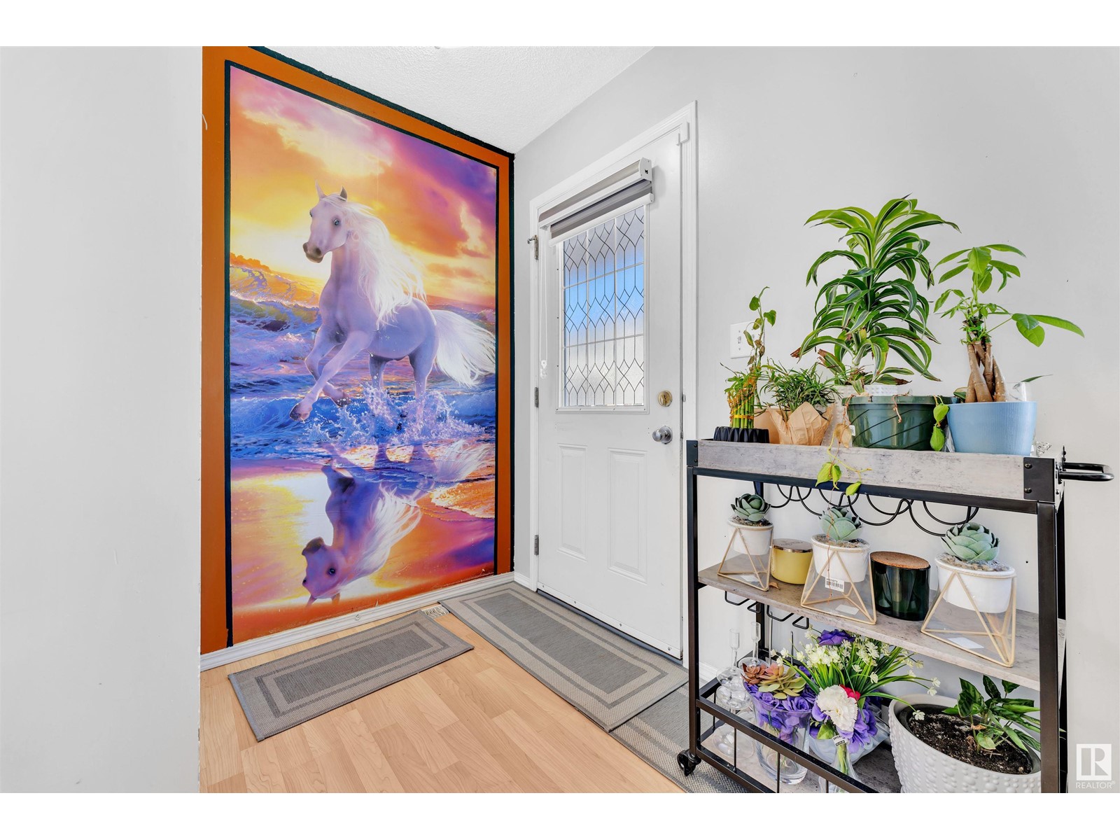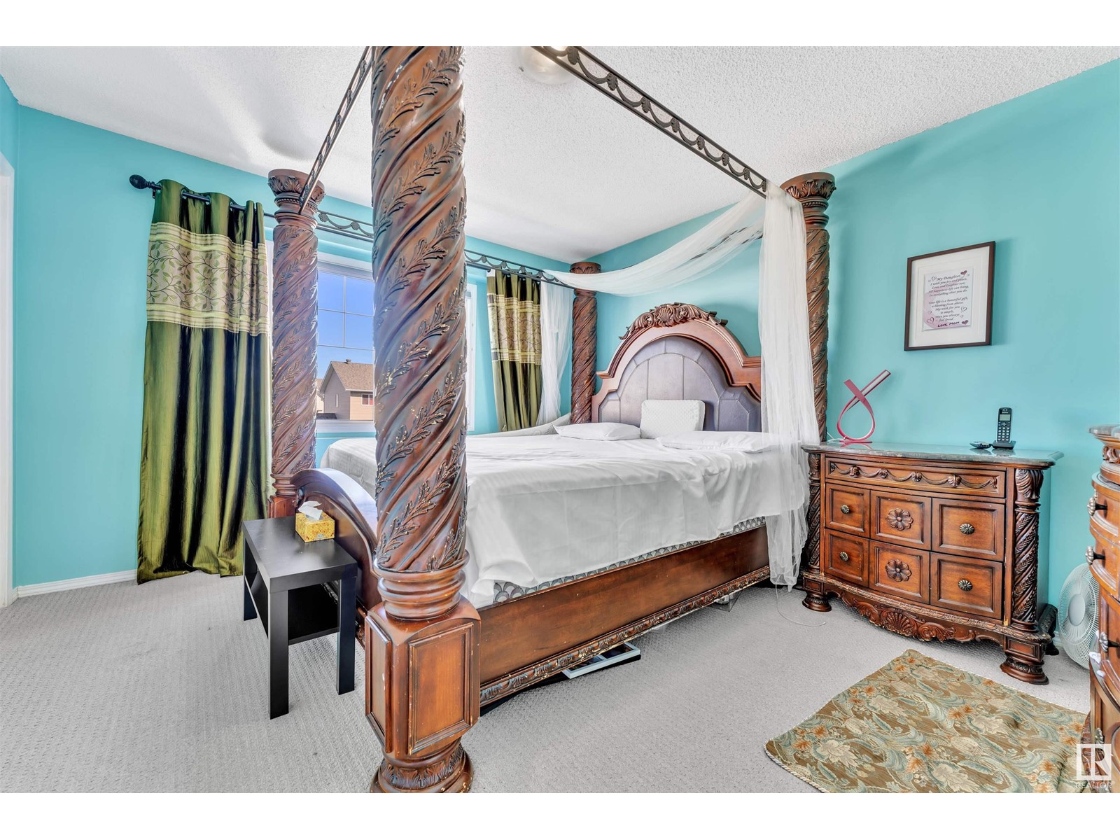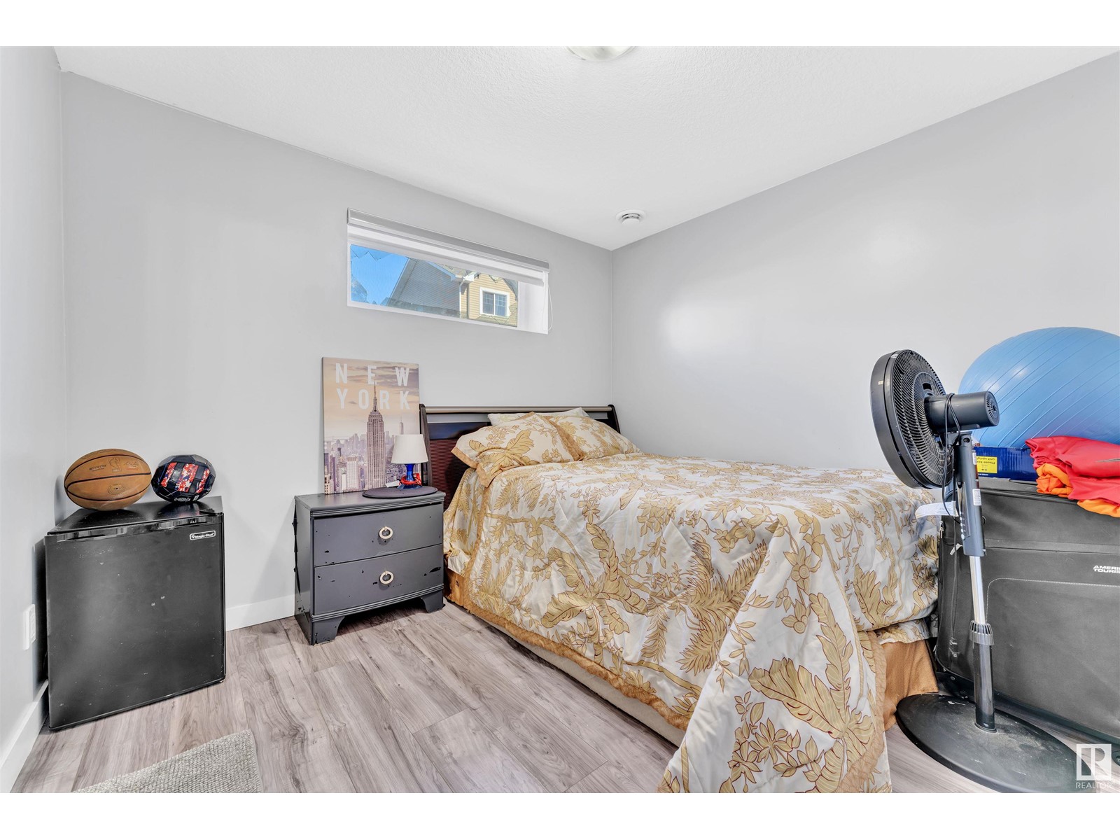#11 2503 24 St Nw Edmonton, Alberta T6T 0B5
$339,900Maintenance, Exterior Maintenance, Insurance, Property Management
$305.94 Monthly
Maintenance, Exterior Maintenance, Insurance, Property Management
$305.94 MonthlyWelcome to Silverberry! This family-friendly community is conveniently located near shopping, grocery stores, parks, dining, schools, and a large recreation center. This townhouse is perfect for first-time homebuyers or investors. It features a cozy living room and a spacious kitchen with a brand-new refrigerator, ample cabinet space, and a dining area. A two-piece bathroom with a laundry area completes the main floor. Upstairs, you’ll find three nicely sized bedrooms and a four-piece bathroom. The fully finished basement includes one bedroom with an ensuite and a recreational area, perfect for entertaining. Additional updates include a new hot water tank installed in 2023. (id:46923)
Property Details
| MLS® Number | E4429551 |
| Property Type | Single Family |
| Neigbourhood | Silver Berry |
| Amenities Near By | Playground, Schools, Shopping |
| Features | No Animal Home, No Smoking Home |
| Structure | Deck |
Building
| Bathroom Total | 3 |
| Bedrooms Total | 4 |
| Appliances | Dishwasher, Dryer, Garage Door Opener Remote(s), Refrigerator, Stove, Washer |
| Basement Development | Finished |
| Basement Type | Full (finished) |
| Constructed Date | 2006 |
| Construction Style Attachment | Attached |
| Half Bath Total | 1 |
| Heating Type | Forced Air |
| Stories Total | 2 |
| Size Interior | 1,164 Ft2 |
| Type | Row / Townhouse |
Parking
| Attached Garage |
Land
| Acreage | No |
| Land Amenities | Playground, Schools, Shopping |
Rooms
| Level | Type | Length | Width | Dimensions |
|---|---|---|---|---|
| Basement | Bedroom 4 | 9.11" x 12.3" | ||
| Basement | Recreation Room | 16.2" x 12" | ||
| Main Level | Living Room | 16.5" x 12.8" | ||
| Main Level | Dining Room | 9.6" x 7.5" | ||
| Main Level | Kitchen | 13.1" x 9.8" | ||
| Upper Level | Primary Bedroom | 13" x 11" | ||
| Upper Level | Bedroom 2 | 11.6" x 9.3" | ||
| Upper Level | Bedroom 3 | 8.1" x 11" |
https://www.realtor.ca/real-estate/28133357/11-2503-24-st-nw-edmonton-silver-berry
Contact Us
Contact us for more information

Gurinder S. Gill
Associate
(780) 450-6670
4107 99 St Nw
Edmonton, Alberta T6E 3N4
(780) 450-6300
(780) 450-6670





































