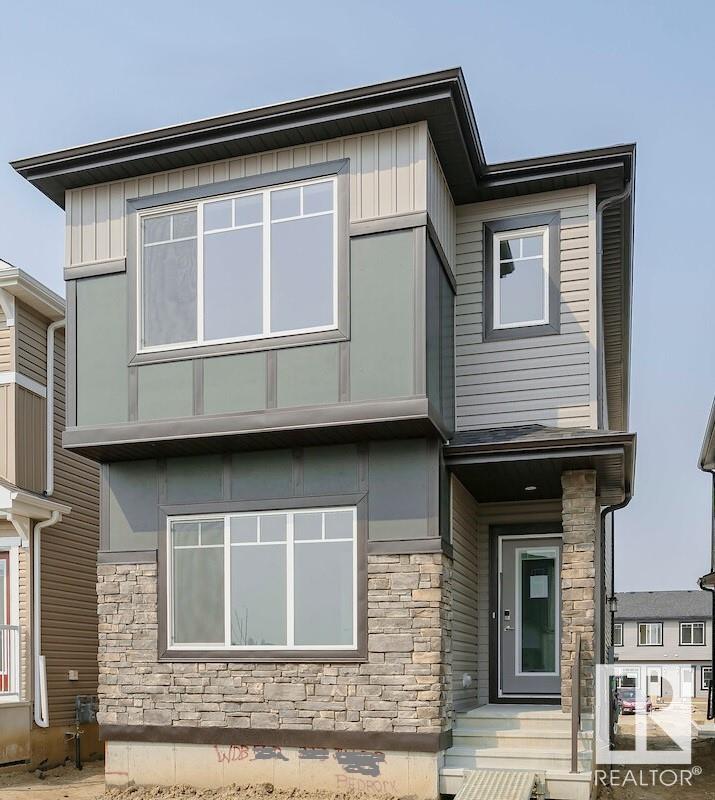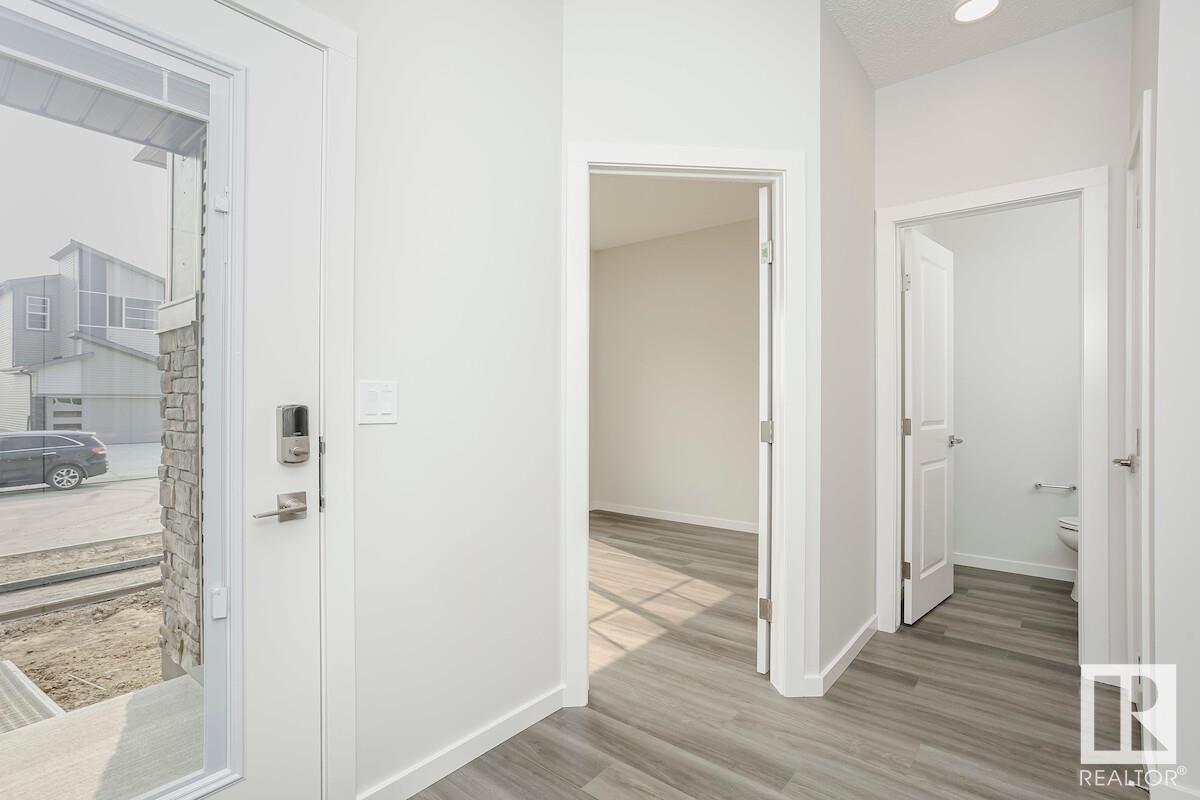343 Edgemont Dr Nw Edmonton, Alberta T6M 3G7
$529,900
Welcome to the Aurora H model by Bedrock Homes—a modern 4-bedroom, 3-bathroom single family home offering over 1700 sq ft of stylish, functional space in the desirable community of Weston at Edgemont. This thoughtfully designed home features an open-concept main floor with a cozy 50 LED electric fireplace, luxury vinyl plank flooring, and a gourmet kitchen with 41 upper cabinets, quartz countertops, and a main floor bedroom + full bath. Upstairs, discover a central bonus room, second-floor laundry, and a primary bedroom with dual sinks. Built for convenience, this smart home includes a Smart Home Hub, EcoBee thermostat, video doorbell, and Weiser Wi-Fi smart keyless lock as well as a Samsung stainless steel appliance package. This home is perfect for families looking for a blend of comfort and cutting-edge technology in a great neighborhood with easy access to the Henday and other amenities. **Photos are representative** (id:46923)
Property Details
| MLS® Number | E4429626 |
| Property Type | Single Family |
| Neigbourhood | Edgemont (Edmonton) |
| Amenities Near By | Shopping |
| Features | See Remarks, Level |
| Parking Space Total | 2 |
Building
| Bathroom Total | 3 |
| Bedrooms Total | 4 |
| Appliances | Dishwasher, Hood Fan, Refrigerator, Stove |
| Basement Development | Unfinished |
| Basement Type | Full (unfinished) |
| Constructed Date | 2025 |
| Construction Style Attachment | Detached |
| Fireplace Fuel | Electric |
| Fireplace Present | Yes |
| Fireplace Type | Insert |
| Heating Type | Forced Air |
| Stories Total | 2 |
| Size Interior | 1,776 Ft2 |
| Type | House |
Parking
| Parking Pad |
Land
| Acreage | No |
| Land Amenities | Shopping |
Rooms
| Level | Type | Length | Width | Dimensions |
|---|---|---|---|---|
| Main Level | Dining Room | 2.74 m | 3.51 m | 2.74 m x 3.51 m |
| Main Level | Kitchen | 3.96 m | 3.51 m | 3.96 m x 3.51 m |
| Main Level | Bedroom 4 | 3.05 m | 3.45 m | 3.05 m x 3.45 m |
| Main Level | Great Room | 3.45 m | 3.51 m | 3.45 m x 3.51 m |
| Upper Level | Primary Bedroom | 3.73 m | 3.56 m | 3.73 m x 3.56 m |
| Upper Level | Bedroom 2 | 3.2 m | 2.64 m | 3.2 m x 2.64 m |
| Upper Level | Bedroom 3 | 3.61 m | 2.74 m | 3.61 m x 2.74 m |
| Upper Level | Bonus Room | 3.4 m | 3.58 m | 3.4 m x 3.58 m |
https://www.realtor.ca/real-estate/28136060/343-edgemont-dr-nw-edmonton-edgemont-edmonton
Contact Us
Contact us for more information

Jeff D. Jackson
Broker
10160 103 St Nw
Edmonton, Alberta T5J 0X6
(587) 602-3307


















