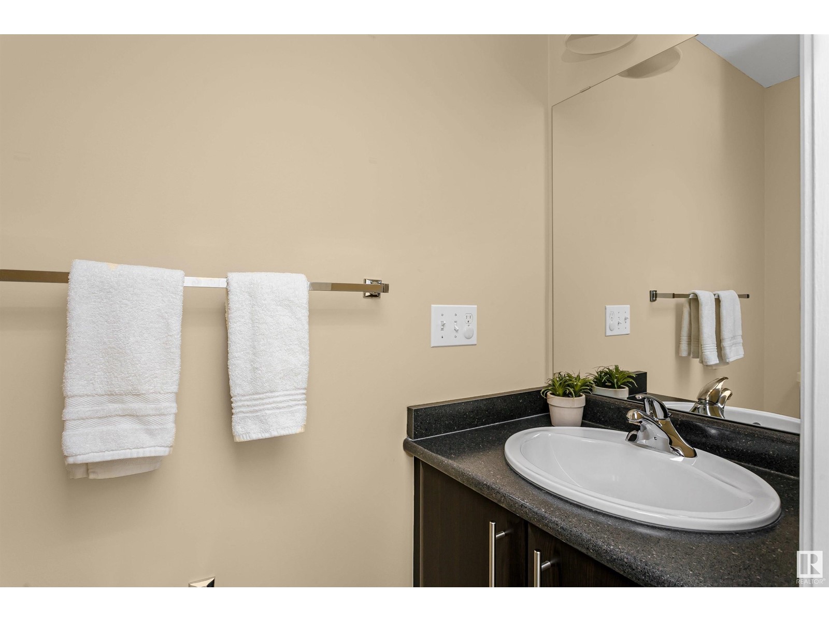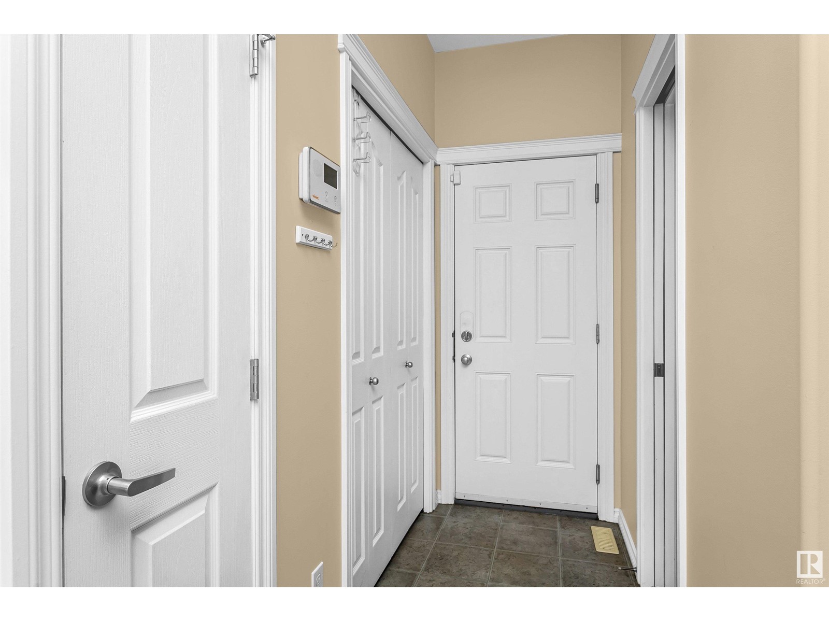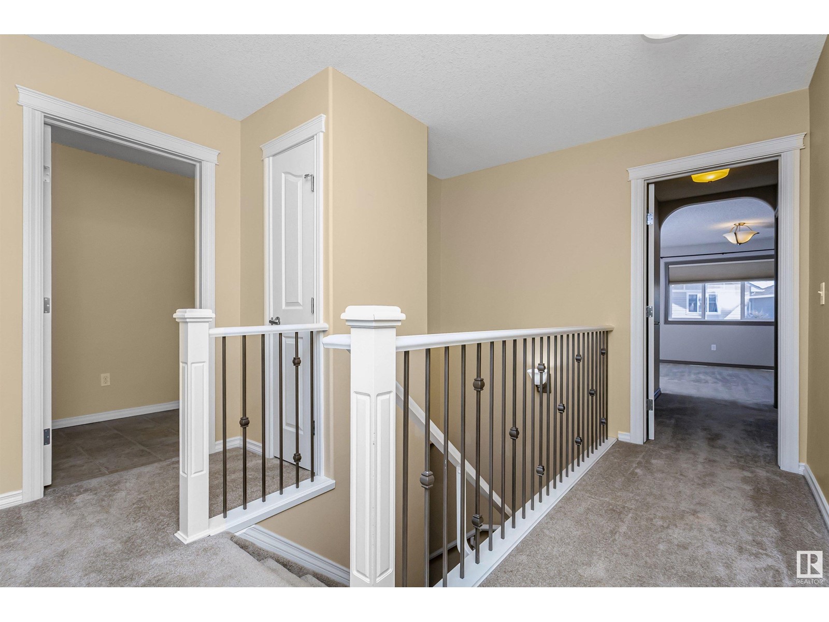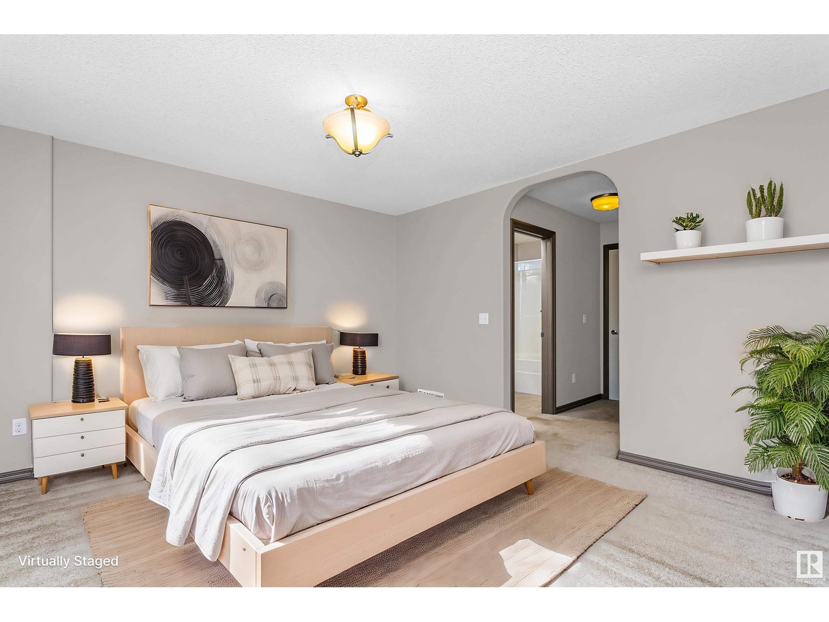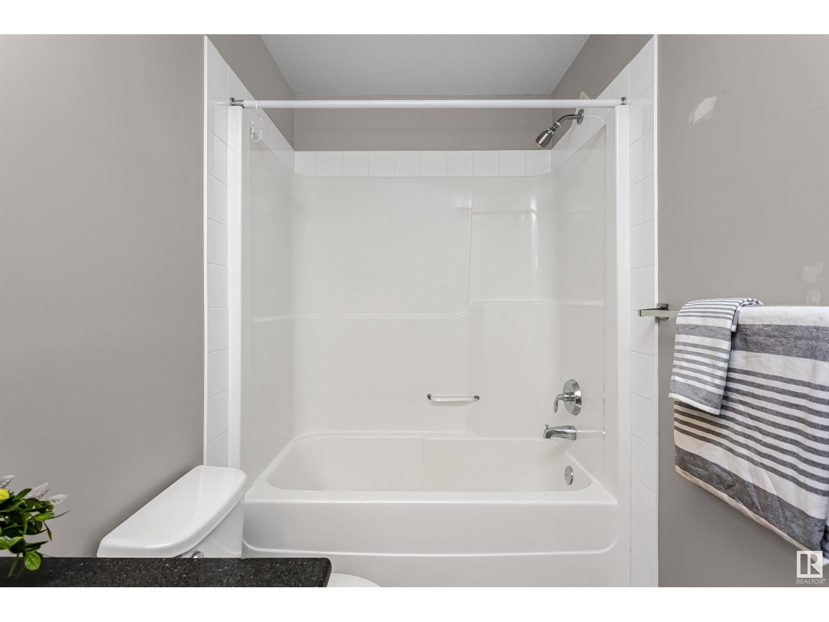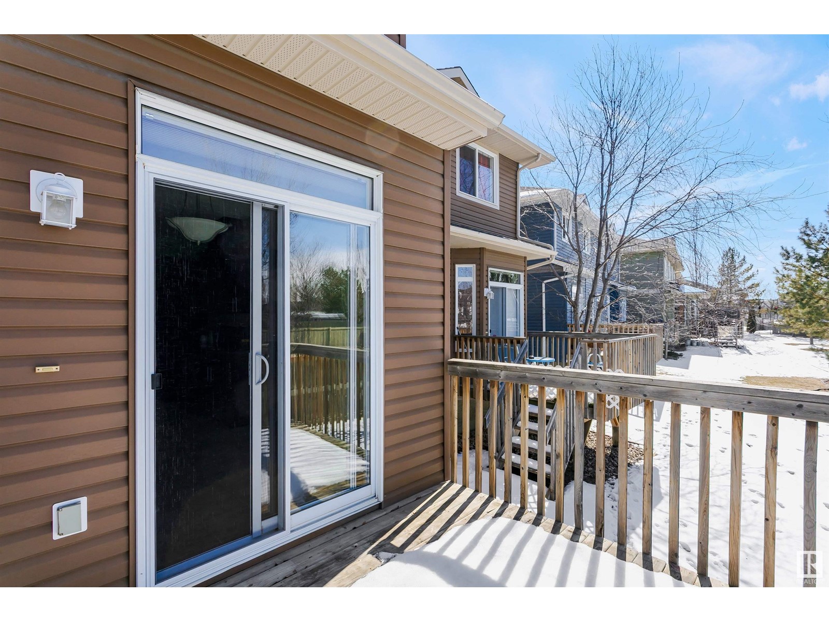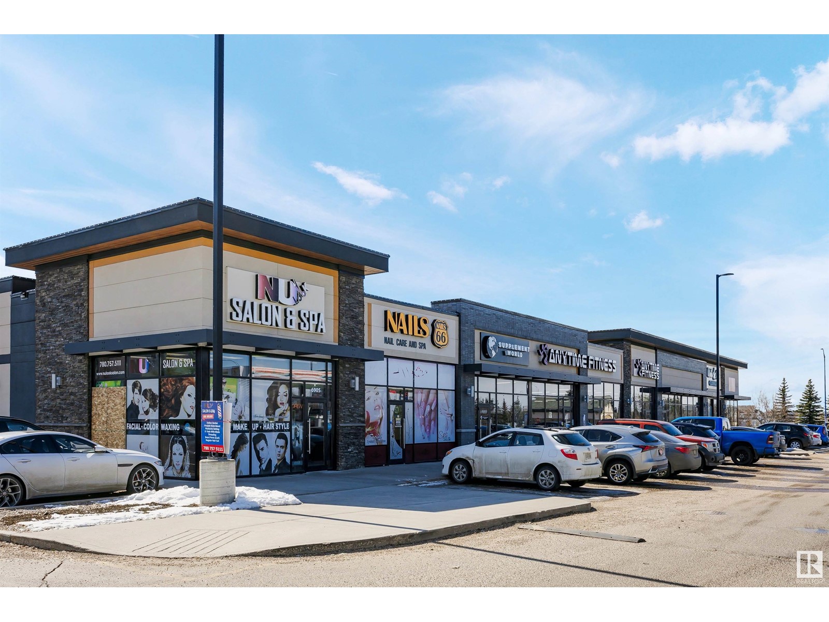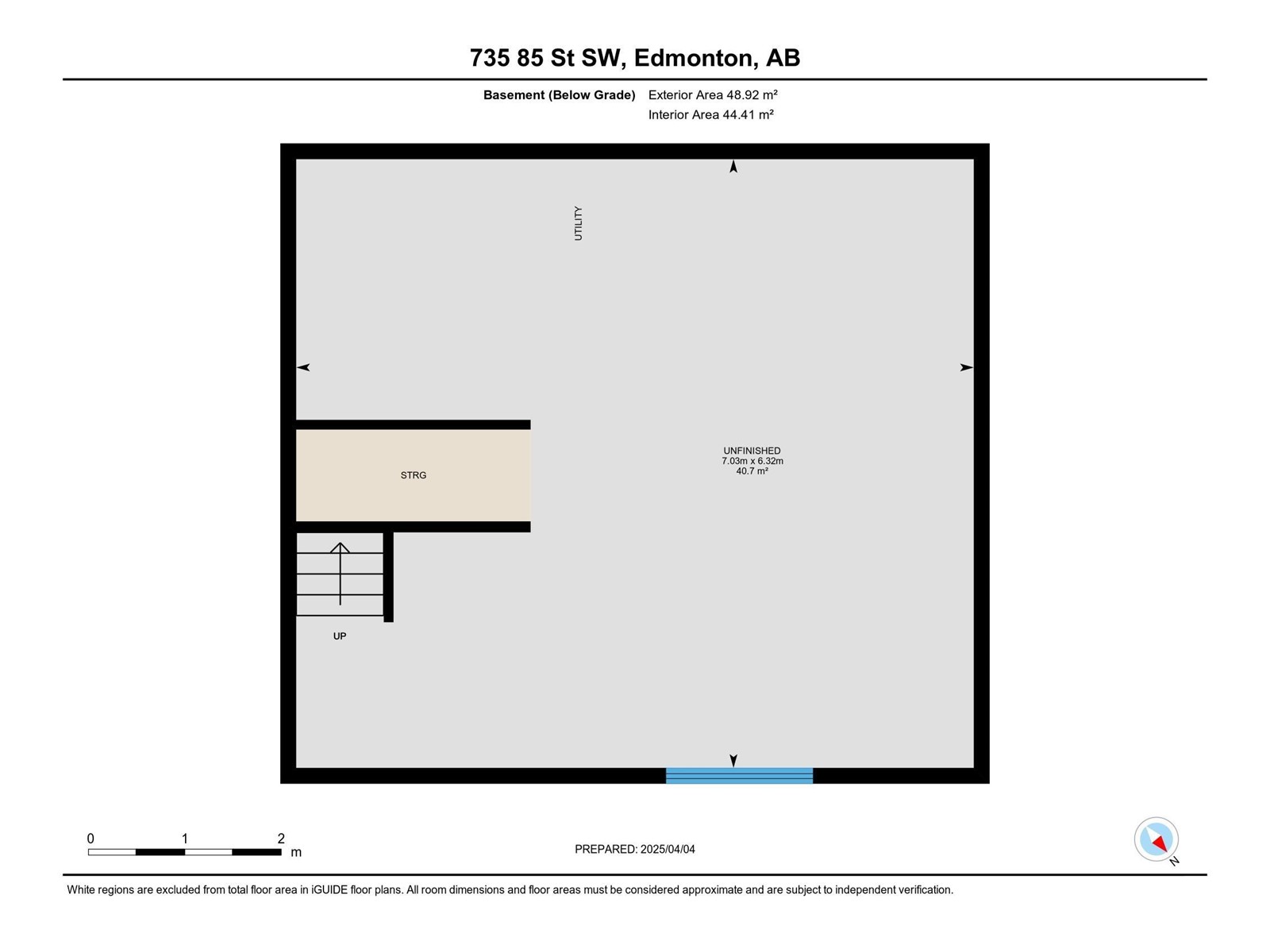#8 735 85 St Sw Edmonton, Alberta T6X 0K5
$369,900Maintenance, Exterior Maintenance, Landscaping, Property Management, Other, See Remarks
$269.20 Monthly
Maintenance, Exterior Maintenance, Landscaping, Property Management, Other, See Remarks
$269.20 MonthlyWelcome to this well-maintained half duplex in Ellerslie, complete with a double car garage and great location! The main floor features a spacious entryway with closet, beautiful hardwood floors, a cozy living room with gas fireplace, and a bright dining area that opens to the back deck. The galley-style kitchen offers a walk-through layout connecting to the pantry, 2-piece bath, and garage for added convenience. Upstairs you'll find a huge primary suite with a walk-in closet and 4-piece ensuite, plus two additional bedrooms, a second 4-piece bath, and a laundry room. The basement is unfinished and ready for your personal touch. Located close to parks, walking trails, and with quick access to Gateway Blvd and South Edmonton Common—just a 5-minute drive away! (id:46923)
Property Details
| MLS® Number | E4429624 |
| Property Type | Single Family |
| Neigbourhood | Ellerslie |
| Amenities Near By | Playground, Public Transit, Schools, Shopping |
| Features | No Back Lane |
| Parking Space Total | 4 |
| Structure | Deck |
Building
| Bathroom Total | 3 |
| Bedrooms Total | 3 |
| Appliances | Dishwasher, Dryer, Garage Door Opener, Microwave Range Hood Combo, Refrigerator, Stove, Washer |
| Basement Development | Unfinished |
| Basement Type | Full (unfinished) |
| Constructed Date | 2009 |
| Construction Style Attachment | Semi-detached |
| Fireplace Fuel | Gas |
| Fireplace Present | Yes |
| Fireplace Type | Unknown |
| Half Bath Total | 1 |
| Heating Type | Forced Air |
| Stories Total | 2 |
| Size Interior | 1,479 Ft2 |
| Type | Duplex |
Parking
| Attached Garage |
Land
| Acreage | No |
| Land Amenities | Playground, Public Transit, Schools, Shopping |
| Size Irregular | 317.69 |
| Size Total | 317.69 M2 |
| Size Total Text | 317.69 M2 |
| Surface Water | Ponds |
Rooms
| Level | Type | Length | Width | Dimensions |
|---|---|---|---|---|
| Main Level | Living Room | 12'5 x 16'11 | ||
| Main Level | Dining Room | 8'8 x 8'0 | ||
| Main Level | Kitchen | 8'8 x 11'1 | ||
| Upper Level | Primary Bedroom | 12'0 x 20'8 | ||
| Upper Level | Bedroom 2 | 10'4 x 11'0 | ||
| Upper Level | Bedroom 3 | 10'5 x 10'11 | ||
| Upper Level | Laundry Room | 6'2 x 10'5 |
https://www.realtor.ca/real-estate/28136058/8-735-85-st-sw-edmonton-ellerslie
Contact Us
Contact us for more information

Jessie L. Mccracken
Associate
(844) 274-2914
www.jessiemccracken.com/
www.facebook.com/JessieMcCrackenYEGProRealty/
www.instagram.com/jessiemccracken_yeg_homes/
3400-10180 101 St Nw
Edmonton, Alberta T5J 3S4
(855) 623-6900

















