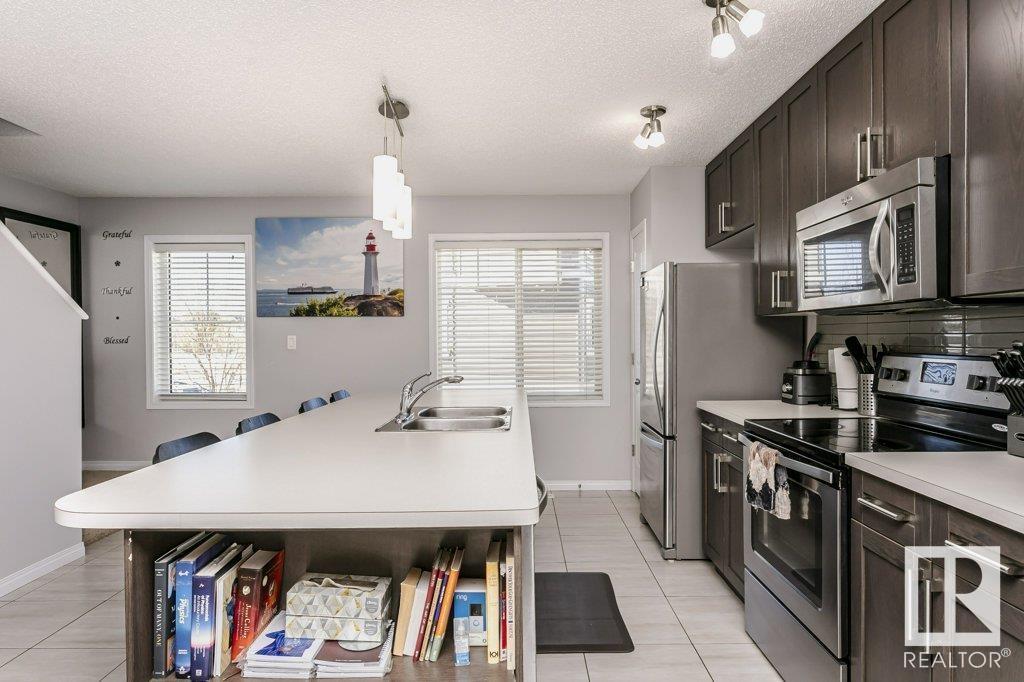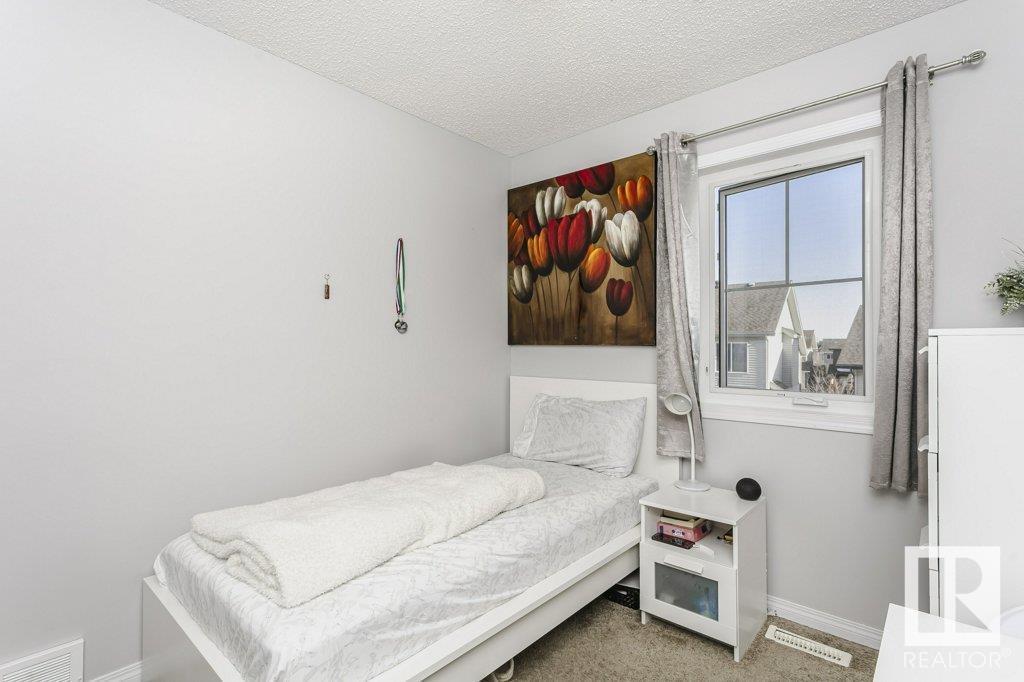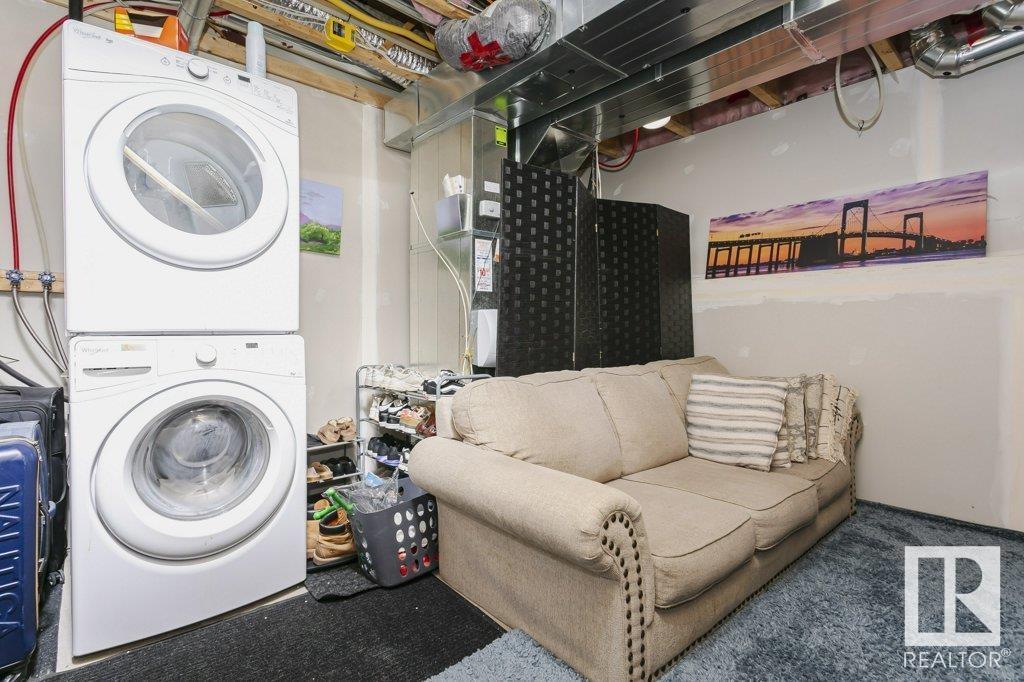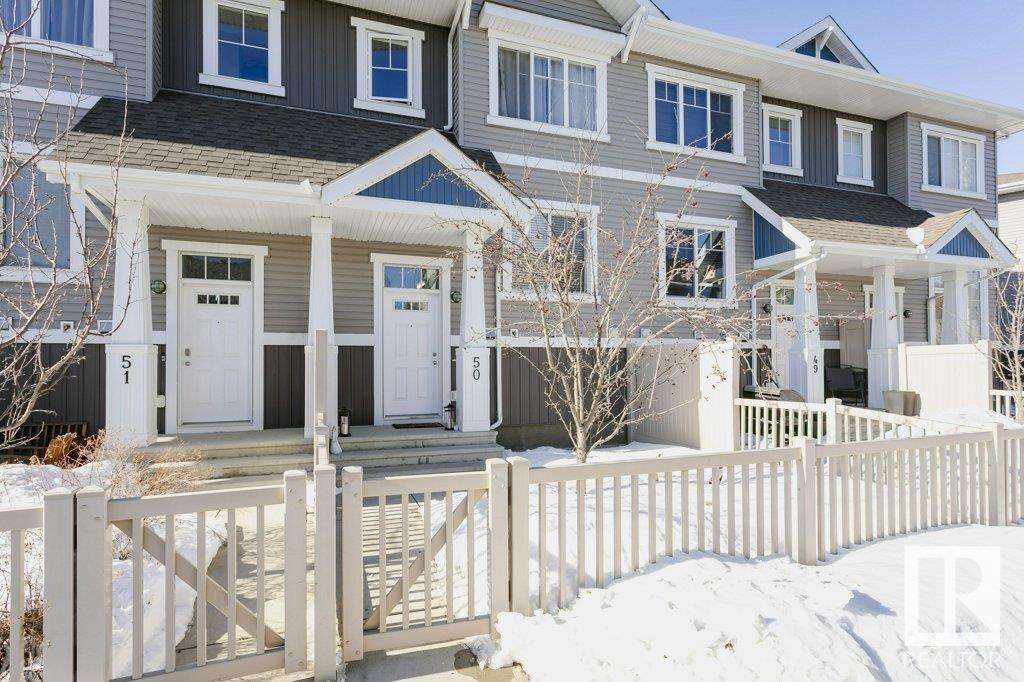#50 1140 Chappelle Bv Sw Edmonton, Alberta T6W 2Z3
$325,000Maintenance, Exterior Maintenance, Insurance, Other, See Remarks, Property Management
$300.98 Monthly
Maintenance, Exterior Maintenance, Insurance, Other, See Remarks, Property Management
$300.98 MonthlyLocation, location, location! This beautiful townhouse is perfectly located within walking distance to schools, playground/park, shopping and public transportation The open concept main floor is ideal for both everyday living and entertaining friends and family. You'll love the spacious kitchen with tons of cupboards, stainless steel appliances and large island with extra seating. The dining area can fit a nice big table for gathering too, and is right next to the living room where you can relax and cozy up next to the beautiful fireplace. Upstairs holds all the space you need, including the primary bedroom with walk-in closet and 3 piece ensuite, two additional bedrooms, and a full 4 piece bathroom. The basement has laundry and extra storage and leads out to your attached double garage. All of this, plus access to the fantastic amenities associated with membership to the Chappelle Gardens HOA! (id:46923)
Property Details
| MLS® Number | E4429713 |
| Property Type | Single Family |
| Neigbourhood | Chappelle Area |
| Amenities Near By | Playground, Public Transit, Schools, Shopping |
| Features | No Animal Home, No Smoking Home |
Building
| Bathroom Total | 3 |
| Bedrooms Total | 3 |
| Appliances | Dishwasher, Garage Door Opener Remote(s), Garage Door Opener, Microwave Range Hood Combo, Refrigerator, Stove |
| Basement Development | Partially Finished |
| Basement Type | Partial (partially Finished) |
| Constructed Date | 2015 |
| Construction Style Attachment | Attached |
| Fire Protection | Smoke Detectors |
| Fireplace Fuel | Electric |
| Fireplace Present | Yes |
| Fireplace Type | Unknown |
| Half Bath Total | 1 |
| Heating Type | Forced Air |
| Stories Total | 2 |
| Size Interior | 1,110 Ft2 |
| Type | Row / Townhouse |
Parking
| Attached Garage |
Land
| Acreage | No |
| Land Amenities | Playground, Public Transit, Schools, Shopping |
| Size Irregular | 177.88 |
| Size Total | 177.88 M2 |
| Size Total Text | 177.88 M2 |
Rooms
| Level | Type | Length | Width | Dimensions |
|---|---|---|---|---|
| Main Level | Living Room | 10'1 x 11'9 | ||
| Main Level | Dining Room | 13'9 x 8'2 | ||
| Main Level | Kitchen | 14'2 x 13'1 | ||
| Upper Level | Primary Bedroom | 13'8 x 12'6 | ||
| Upper Level | Bedroom 2 | 8'5 x 9'3 | ||
| Upper Level | Bedroom 3 | 8'5 x 14'4 |
https://www.realtor.ca/real-estate/28139144/50-1140-chappelle-bv-sw-edmonton-chappelle-area
Contact Us
Contact us for more information
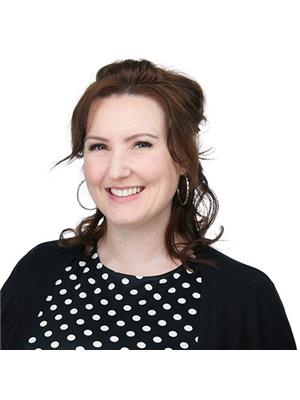
Tracy Loewer
Associate
(780) 486-8654
18831 111 Ave Nw
Edmonton, Alberta T5S 2X4
(780) 486-8655

















