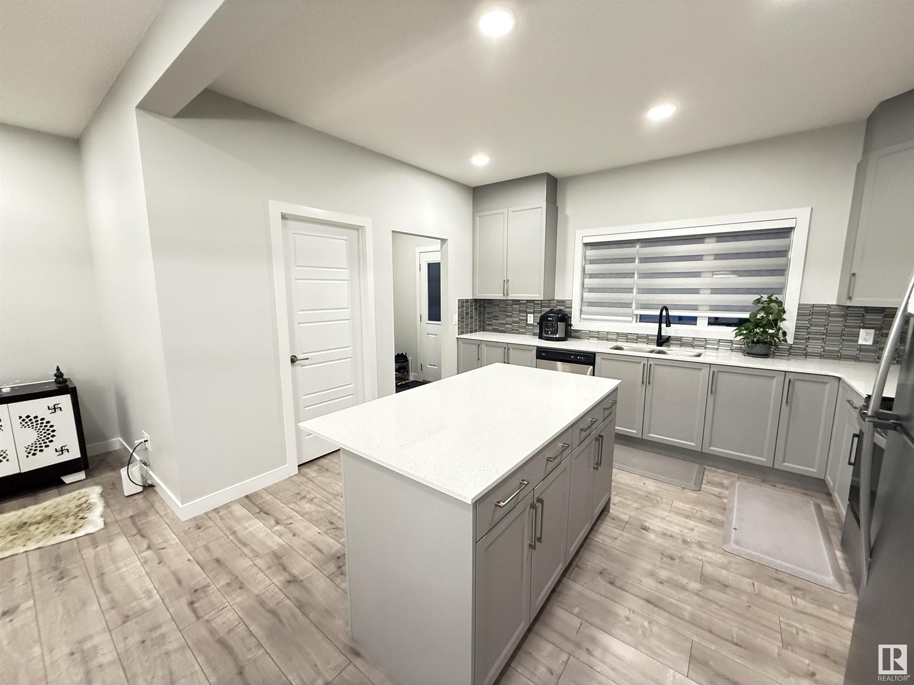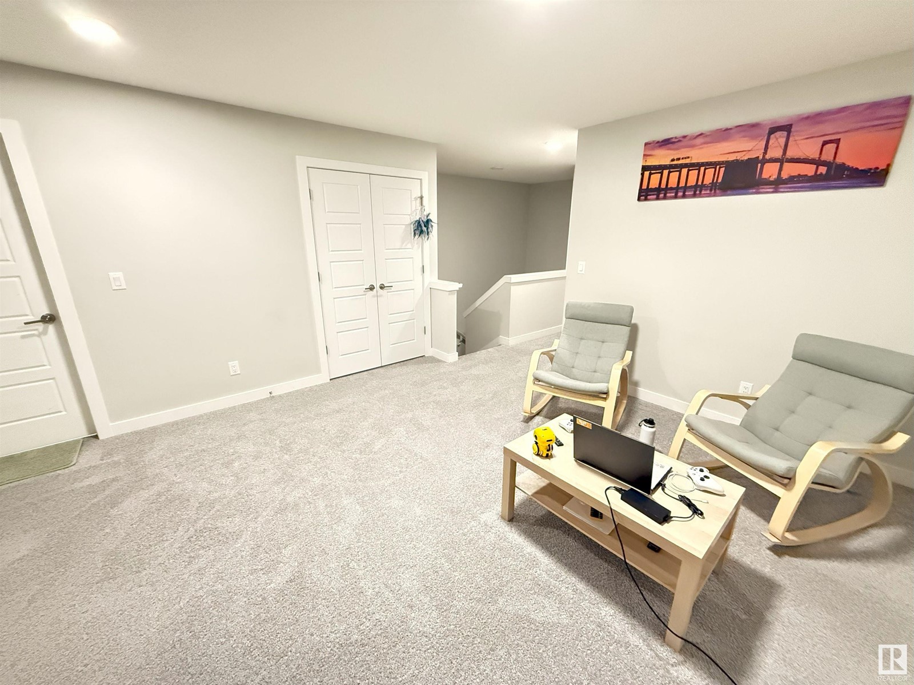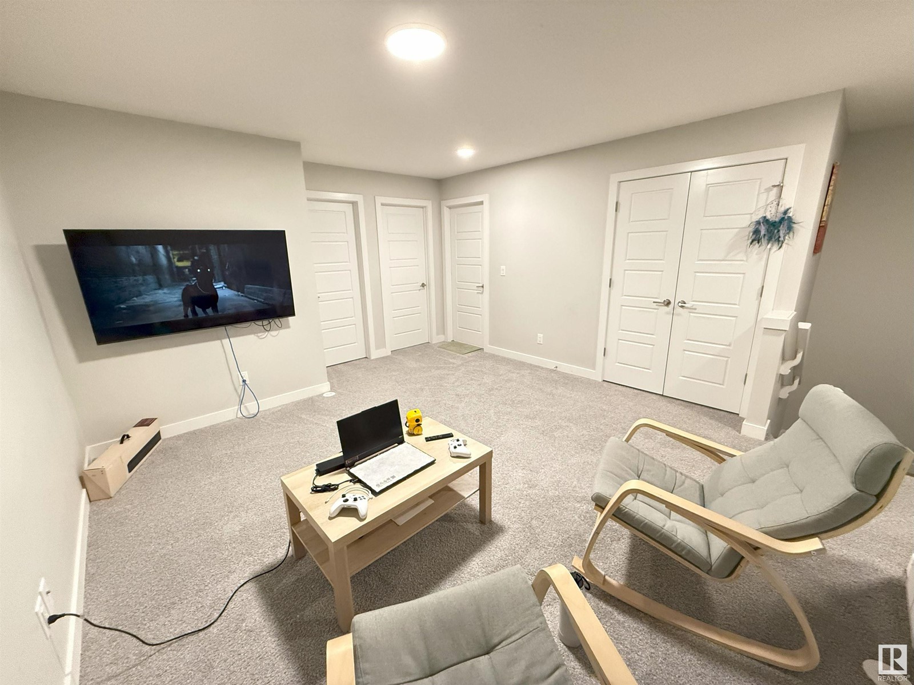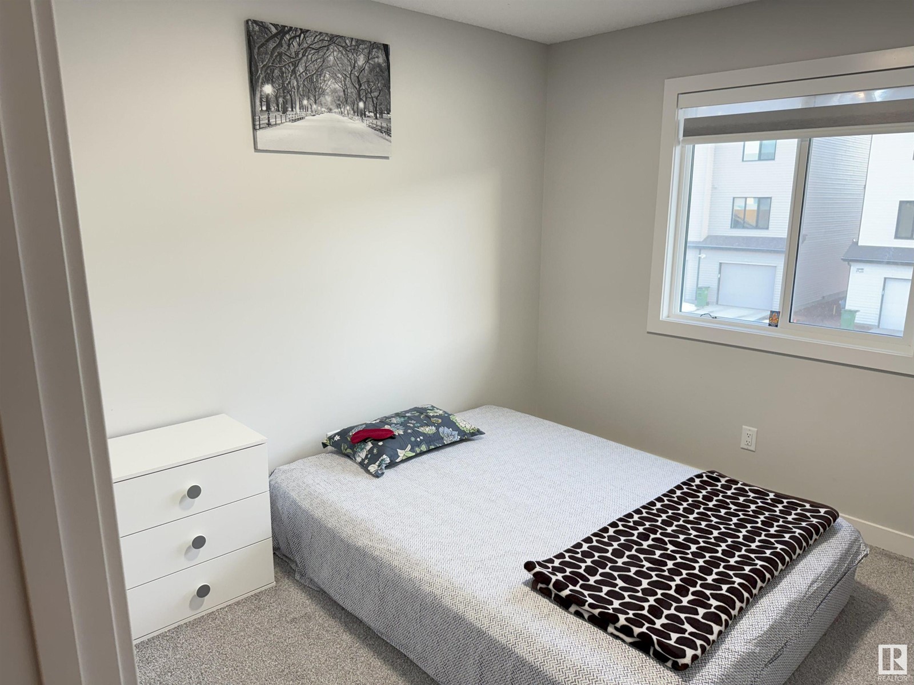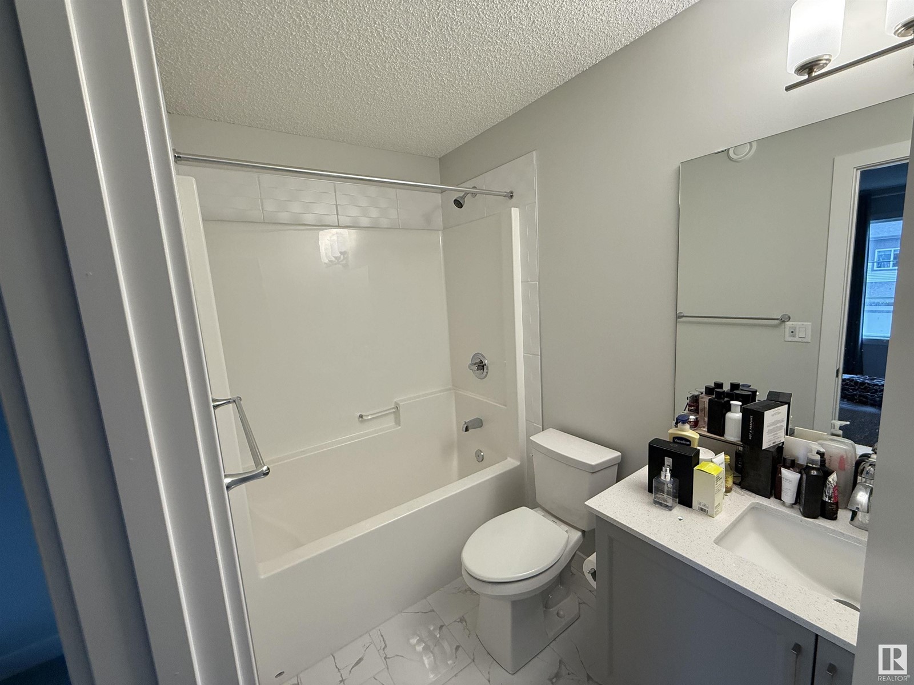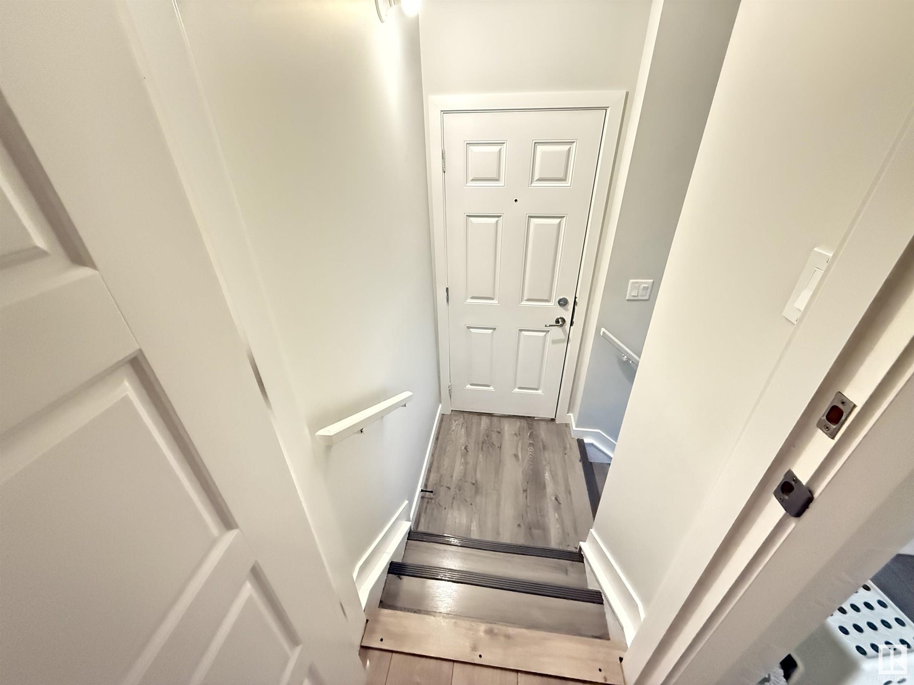1311 16 Av Nw Nw Edmonton, Alberta T6T 2N7
$584,900
1+DEN LEGAL SUITE IN ASTER! Home offering nearly 2,300 SQFT of living space! This beautiful 5-bedroom, 4-bathroom, home features a MAIN FLOOR BEDROOM & FULL BATH. The home boasts a bright and spacious main floor with 9-ft ceilings, high-velocity furnace, on-demand hot water tank, triple-pane BIG SIZE windows, and a large carport ready for the future addition of an oversized garage. Kitchen featuring a mosaic backsplash, thermofoil cabinets and Energy Star-rated stainless-steel appliances, sleek quartz countertops. The south-facing backyard is perfect for soaking in the sun. Upstairs, you'll find a generous BONUS ROOM, a massive master suite with a W/C, two additional well-sized bedrooms, and convenient upper-floor laundry. The legal basement is designed with premium finishes, including stylish 6.5mm vinyl flooring, a kitchen with under-cabinet lighting, and a modern bathroom with contemporary tiles and lighting. This home is a Must-See close to schools, parks, shopping malls & Anthony Henday drive. (id:46923)
Property Details
| MLS® Number | E4429693 |
| Property Type | Single Family |
| Neigbourhood | Aster |
| Amenities Near By | Airport, Playground, Public Transit, Schools, Shopping |
| Community Features | Public Swimming Pool |
| Features | Paved Lane, Lane, Recreational |
| Structure | Porch |
Building
| Bathroom Total | 4 |
| Bedrooms Total | 5 |
| Amenities | Ceiling - 9ft |
| Appliances | Dishwasher, Hood Fan, Humidifier, Refrigerator, Stove, Washer, Window Coverings |
| Basement Development | Finished |
| Basement Features | Suite |
| Basement Type | Full (finished) |
| Constructed Date | 2023 |
| Construction Style Attachment | Detached |
| Fire Protection | Smoke Detectors |
| Heating Type | Forced Air, Hot Water Radiator Heat |
| Stories Total | 2 |
| Size Interior | 1,789 Ft2 |
| Type | House |
Parking
| Carport | |
| See Remarks |
Land
| Acreage | No |
| Land Amenities | Airport, Playground, Public Transit, Schools, Shopping |
| Size Irregular | 252.6 |
| Size Total | 252.6 M2 |
| Size Total Text | 252.6 M2 |
Rooms
| Level | Type | Length | Width | Dimensions |
|---|---|---|---|---|
| Basement | Den | 2.64 × 3.43 | ||
| Basement | Bedroom 5 | 2.73 × 3.33 | ||
| Basement | Second Kitchen | 2.82 × 2.97 | ||
| Main Level | Living Room | 3.58 m | 4.45 m | 3.58 m x 4.45 m |
| Main Level | Dining Room | 2.93 m | 3.54 m | 2.93 m x 3.54 m |
| Main Level | Kitchen | 4.06 m | 3.77 m | 4.06 m x 3.77 m |
| Main Level | Bedroom 2 | 2.75 × 3.68 | ||
| Main Level | Mud Room | 1.80 × 1.8 | ||
| Main Level | Pantry | 1.77 × 1.53 | ||
| Upper Level | Primary Bedroom | 3.79 × 4.00 | ||
| Upper Level | Bedroom 3 | 2.76 × 3.78 | ||
| Upper Level | Bedroom 4 | 2.90 × 3.11 | ||
| Upper Level | Bonus Room | 4.15 × 4.41 | ||
| Upper Level | Laundry Room | 1.55 × 1.42 |
https://www.realtor.ca/real-estate/28138455/1311-16-av-nw-nw-edmonton-aster
Contact Us
Contact us for more information

Puneet Sharma
Associate
www.facebook.com/puneet.sharma.735
www.instagram.com/puneet2915/
305-1550 Enterprise Rd
Mississauga, Ontario L4W 4P4
(905) 459-7900
(905) 216-7820













