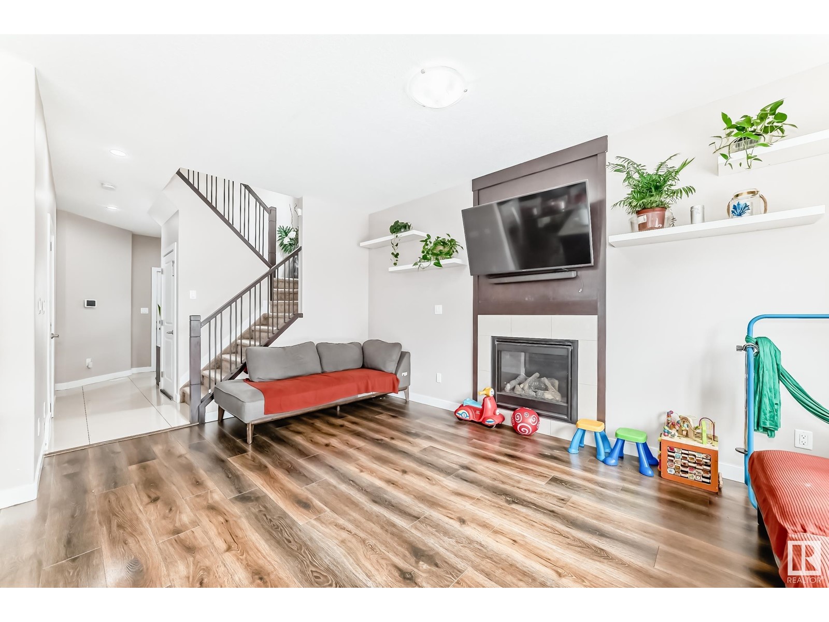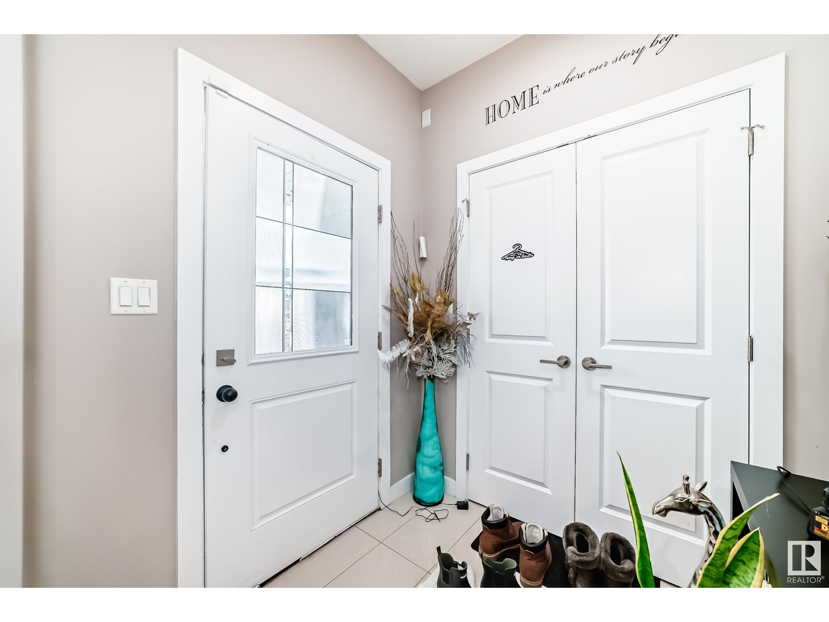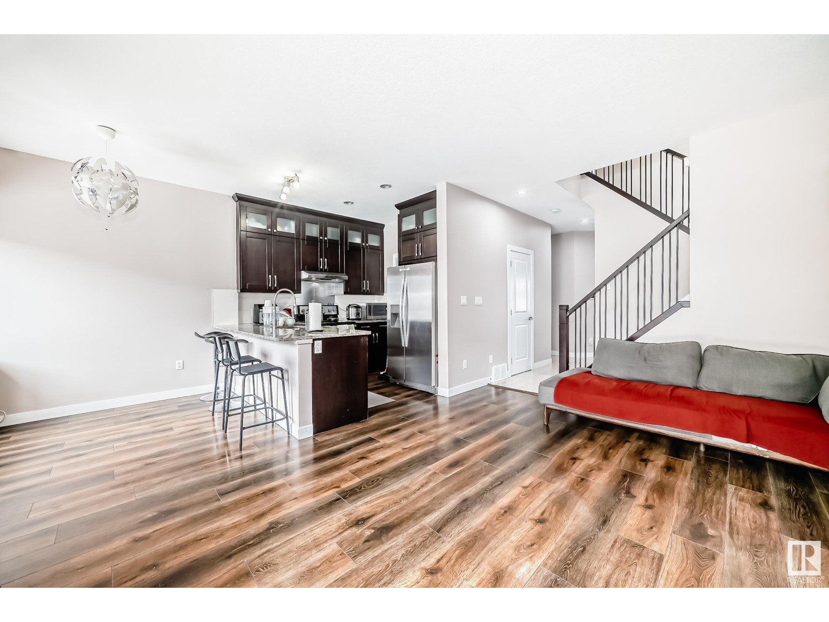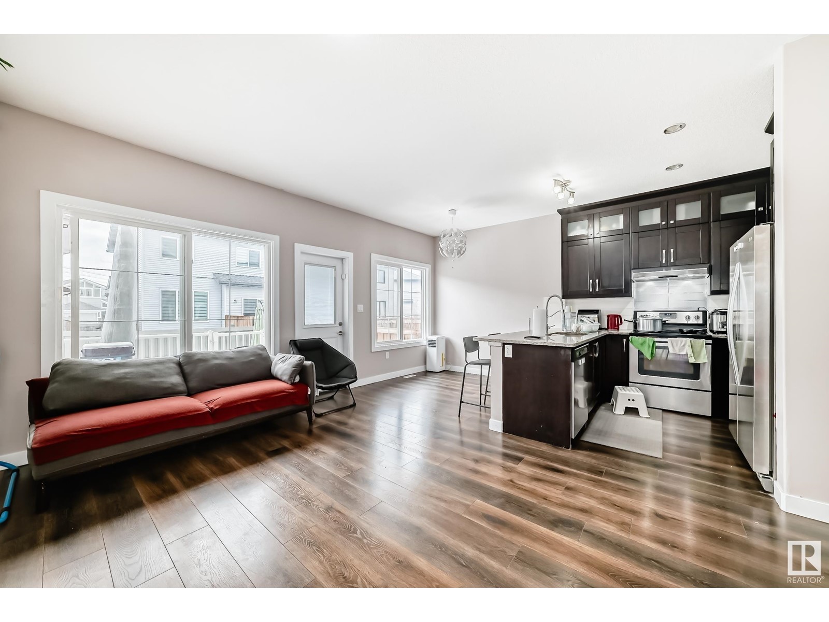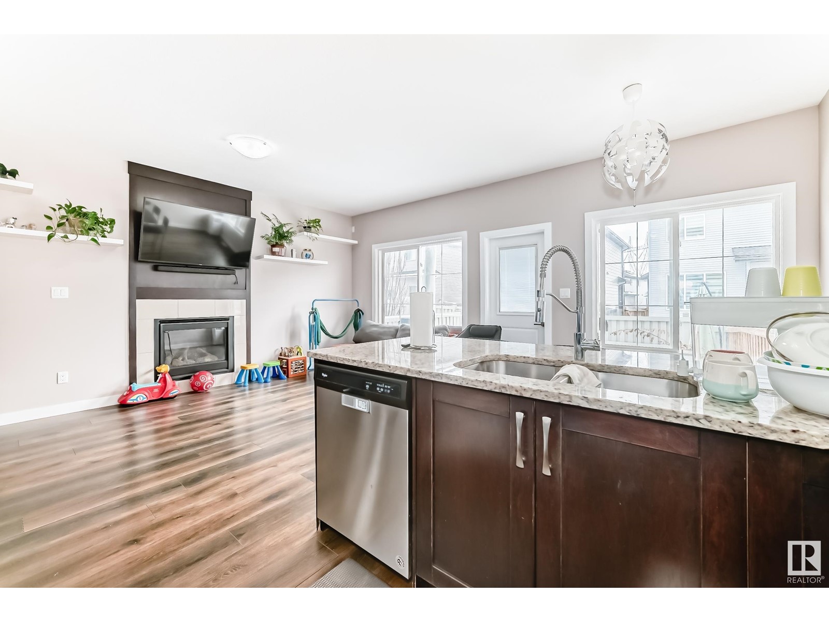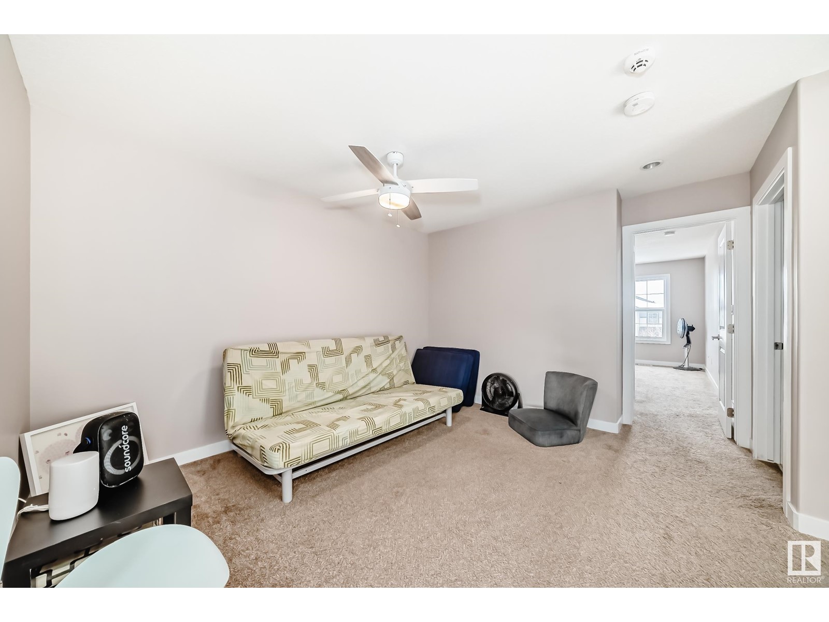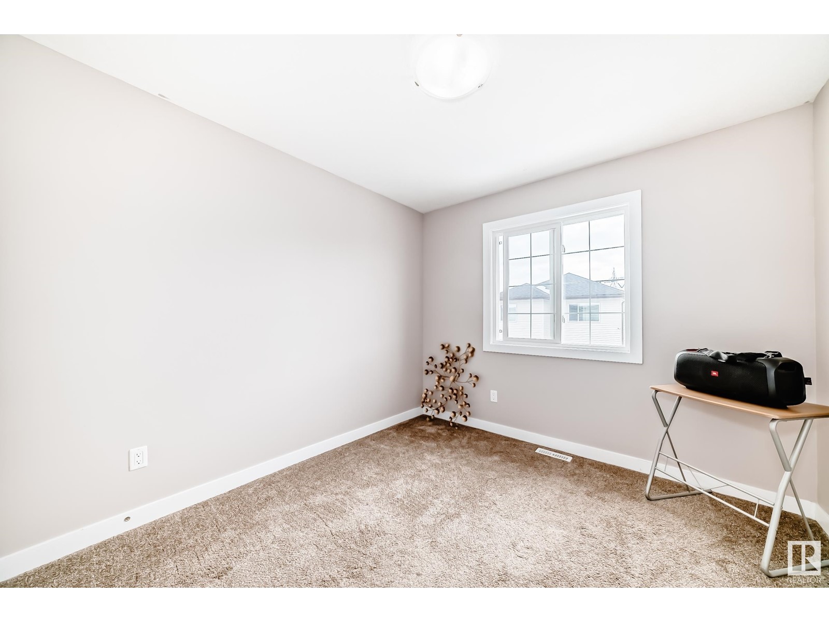8580 Cushing Pl Sw Edmonton, Alberta T6W 3R4
$424,900
Your home awaits in the vibrant community of Chappelle! This original-owner 3 bed, 2.5 bath half-duplex sits on a quiet street. Enjoy the bright open-concept main floor with a spacious living room, dining area, large kitchen, and convenient powder room. Upstairs offers a generous primary suite with a 4-piece ensuite and walk-in closet, plus two additional bedrooms, a full bathroom, laundry, and a cozy bonus room. The basement with side entry offers great potential for a future legal suite. Outside, relax on the spacious deck and enjoy the private yard—perfect for family fun or entertaining. Complete with a single attached garage and ideally located near parks, schools, and shopping. This home combines comfort, space, and future investment opportunity. Don’t miss out! (id:46923)
Property Details
| MLS® Number | E4429645 |
| Property Type | Single Family |
| Neigbourhood | Chappelle Area |
| Amenities Near By | Playground, Schools, Shopping |
| Features | No Smoking Home |
| Parking Space Total | 2 |
Building
| Bathroom Total | 3 |
| Bedrooms Total | 3 |
| Appliances | Dishwasher, Refrigerator, Stove, Washer |
| Basement Development | Unfinished |
| Basement Type | Full (unfinished) |
| Constructed Date | 2017 |
| Construction Style Attachment | Semi-detached |
| Half Bath Total | 1 |
| Heating Type | Forced Air |
| Stories Total | 2 |
| Size Interior | 1,487 Ft2 |
| Type | Duplex |
Parking
| Attached Garage |
Land
| Acreage | No |
| Fence Type | Fence |
| Land Amenities | Playground, Schools, Shopping |
| Size Irregular | 225.15 |
| Size Total | 225.15 M2 |
| Size Total Text | 225.15 M2 |
Rooms
| Level | Type | Length | Width | Dimensions |
|---|---|---|---|---|
| Main Level | Living Room | 3.68 m | 5.11 m | 3.68 m x 5.11 m |
| Main Level | Dining Room | 3.16 m | 2.73 m | 3.16 m x 2.73 m |
| Main Level | Kitchen | 2.91 m | 3.15 m | 2.91 m x 3.15 m |
| Main Level | Mud Room | 2.16 m | 1.48 m | 2.16 m x 1.48 m |
| Upper Level | Primary Bedroom | 3.37 m | 5.07 m | 3.37 m x 5.07 m |
| Upper Level | Bedroom 2 | 2.93 m | 3.65 m | 2.93 m x 3.65 m |
| Upper Level | Bedroom 3 | 2.93 m | 3.4 m | 2.93 m x 3.4 m |
| Upper Level | Bonus Room | 3.49 m | 3.78 m | 3.49 m x 3.78 m |
| Upper Level | Laundry Room | 2.55 m | 1.54 m | 2.55 m x 1.54 m |
https://www.realtor.ca/real-estate/28136697/8580-cushing-pl-sw-edmonton-chappelle-area
Contact Us
Contact us for more information

Samira L. Panis
Associate
(780) 436-9902
312 Saddleback Rd
Edmonton, Alberta T6J 4R7
(780) 434-4700
(780) 436-9902

