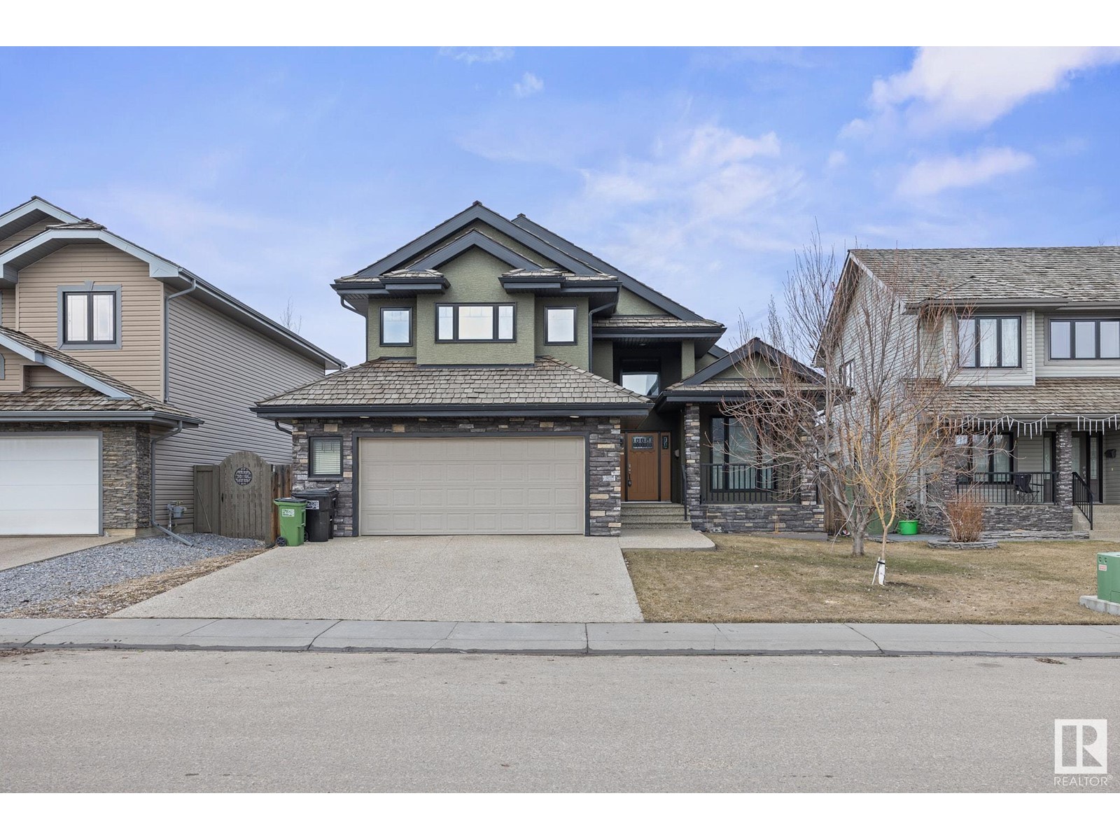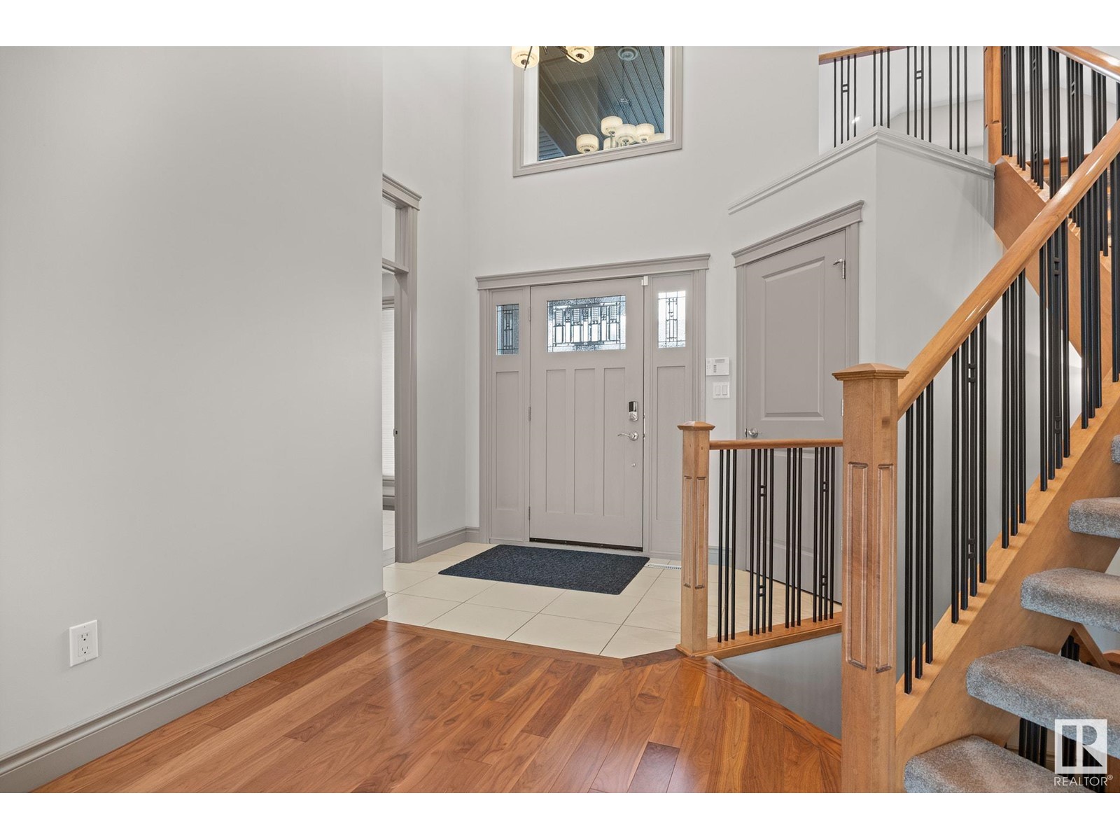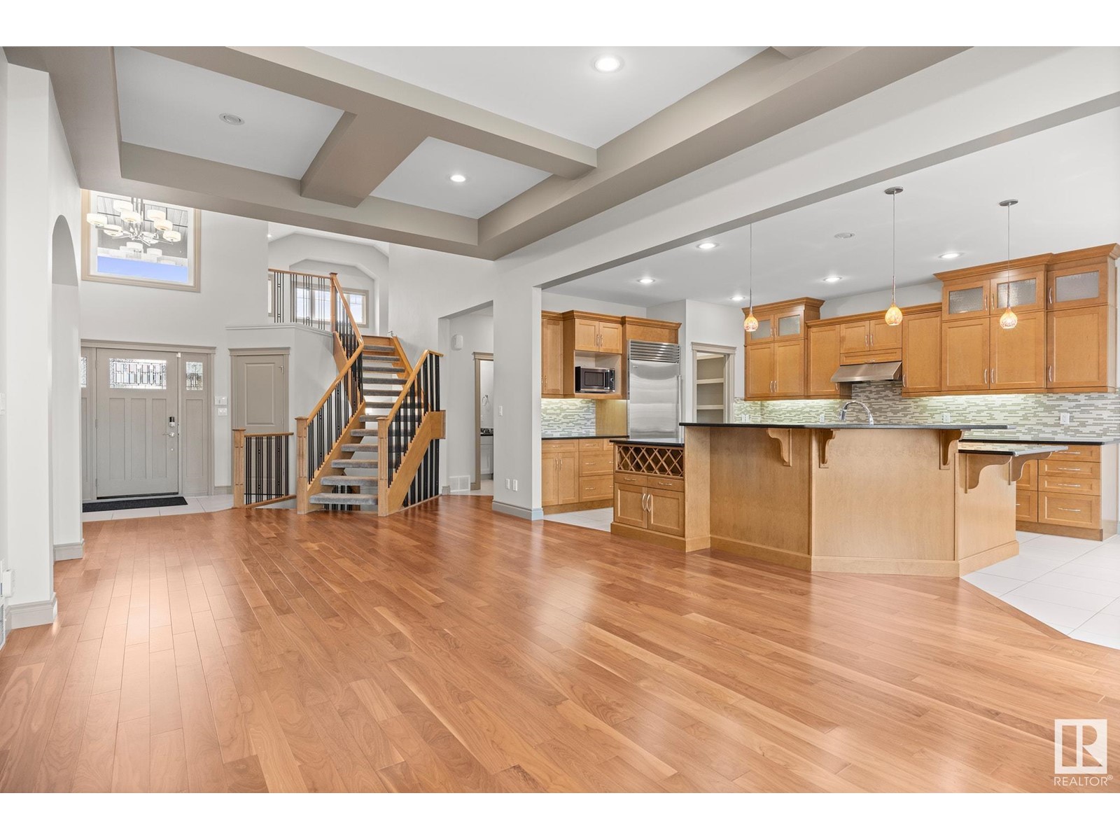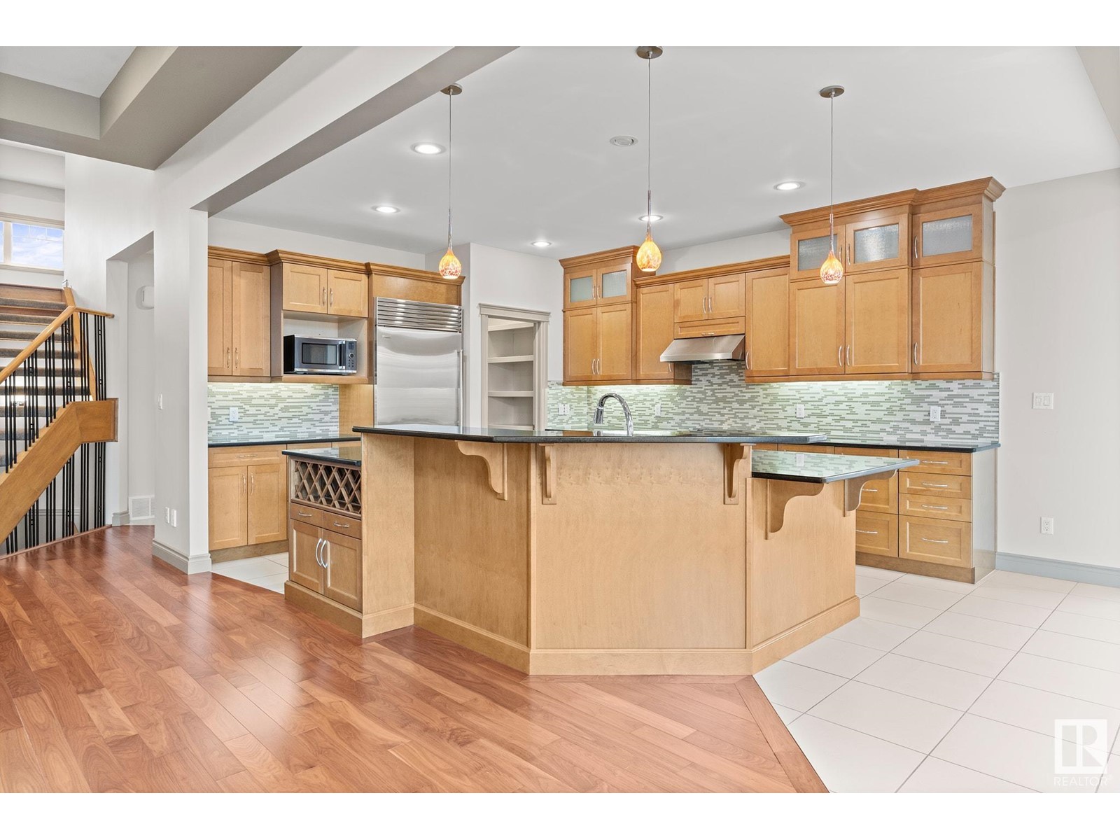145 Weber Cl Nw Edmonton, Alberta T6M 0L4
$699,900
Nestled in the highly sought-after new section of beautiful Wedgewood, this exquisite, high-quality bungalow is a true masterpiece. The open-concept main floor offers a bright, airy atmosphere, perfect for modern living. The Main-floor primary suite features a spacious walk-in closet and a private en-suite bath for ultimate comfort and convenience. Additionally, there's a versatile den/flex room that can be tailored to your needs. 4 bedrooms plus the den, this home offers ample space for family and guests. The great room, open to the kitchen, showcases stunning walnut hardwood floors and soaring coffered ceilings. The chef-inspired kitchen is a dream, complete with a stainless steel Sub-Zero refrigerator, Viking induction stove, granite countertops, a large island, a wine rack, and more. Main Floor Laundry, an Expansive Bonus Boom, and a fully finished basement provides even more open living space. Oversized, Heated Double garage is a nice touch. AC. This home is truly a gem, truly a must see! (id:46923)
Property Details
| MLS® Number | E4429803 |
| Property Type | Single Family |
| Neigbourhood | Wedgewood Heights |
| Amenities Near By | Playground, Schools, Shopping |
| Features | Flat Site, Closet Organizers |
| Parking Space Total | 4 |
| Structure | Deck |
Building
| Bathroom Total | 3 |
| Bedrooms Total | 4 |
| Amenities | Ceiling - 9ft, Vinyl Windows |
| Appliances | Alarm System, Dishwasher, Dryer, Garage Door Opener Remote(s), Garage Door Opener, Hood Fan, Refrigerator, Central Vacuum, Window Coverings, Two Washers |
| Architectural Style | Bungalow |
| Basement Development | Finished |
| Basement Type | Full (finished) |
| Constructed Date | 2010 |
| Construction Style Attachment | Detached |
| Cooling Type | Central Air Conditioning |
| Half Bath Total | 1 |
| Heating Type | Forced Air |
| Stories Total | 1 |
| Size Interior | 2,108 Ft2 |
| Type | House |
Parking
| Attached Garage |
Land
| Acreage | No |
| Fence Type | Fence |
| Land Amenities | Playground, Schools, Shopping |
| Size Irregular | 583.22 |
| Size Total | 583.22 M2 |
| Size Total Text | 583.22 M2 |
Rooms
| Level | Type | Length | Width | Dimensions |
|---|---|---|---|---|
| Basement | Family Room | Measurements not available | ||
| Basement | Bedroom 2 | 14'8" x 10'9" | ||
| Basement | Bedroom 3 | 17'6" x 10'9" | ||
| Basement | Bedroom 4 | 10'11" x 10'1 | ||
| Main Level | Living Room | 29'5" x 13'5" | ||
| Main Level | Dining Room | 10'5" x 14'5" | ||
| Main Level | Kitchen | 19'10" x 13'5 | ||
| Main Level | Den | 11'8" x 9'11" | ||
| Main Level | Primary Bedroom | 23'10" x 11'5 | ||
| Upper Level | Bonus Room | 20'9" x 17'4" |
https://www.realtor.ca/real-estate/28142478/145-weber-cl-nw-edmonton-wedgewood-heights
Contact Us
Contact us for more information
Dave A. Woolger
Associate
(780) 705-5392
www.beechwoolger.ca/
twitter.com/beechwoolgerre
www.facebook.com/realtordavewoolger/
www.instagram.com/davewoolger/
201-11823 114 Ave Nw
Edmonton, Alberta T5G 2Y6
(780) 705-5393
(780) 705-5392
www.liveinitia.ca/















































