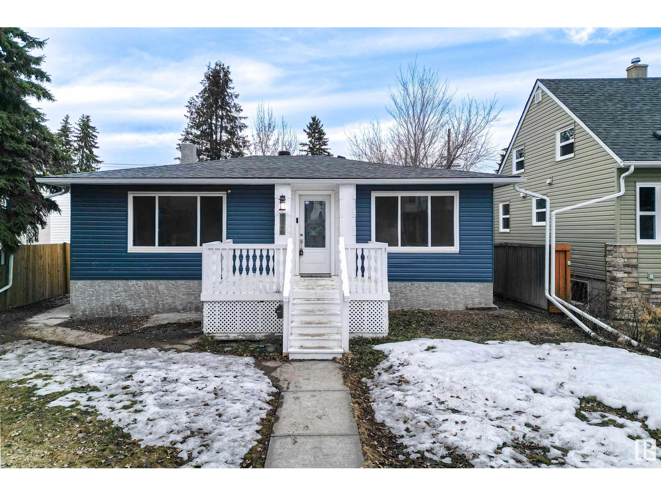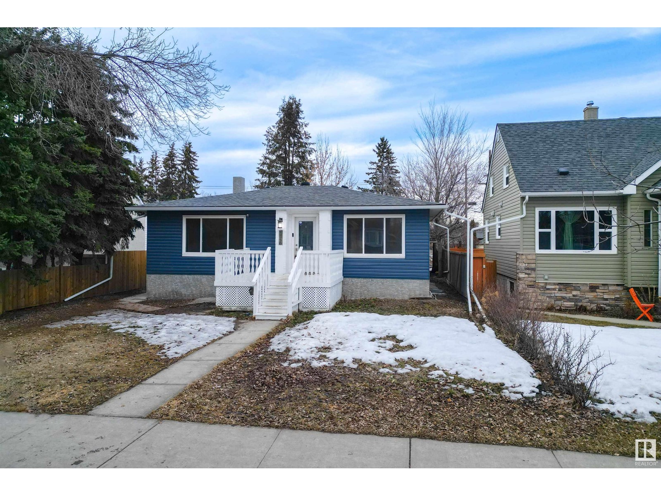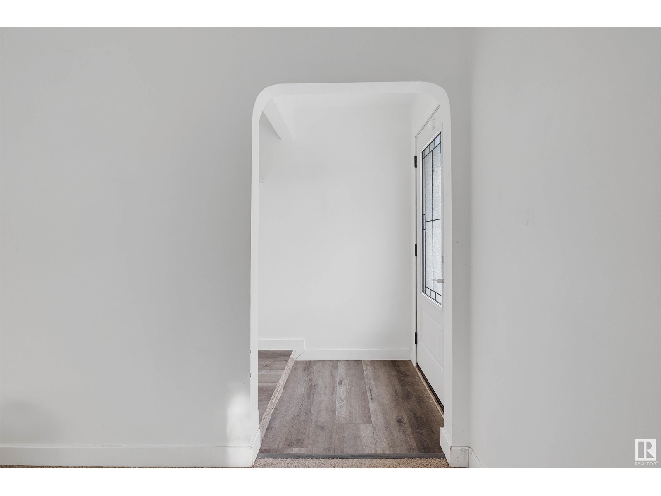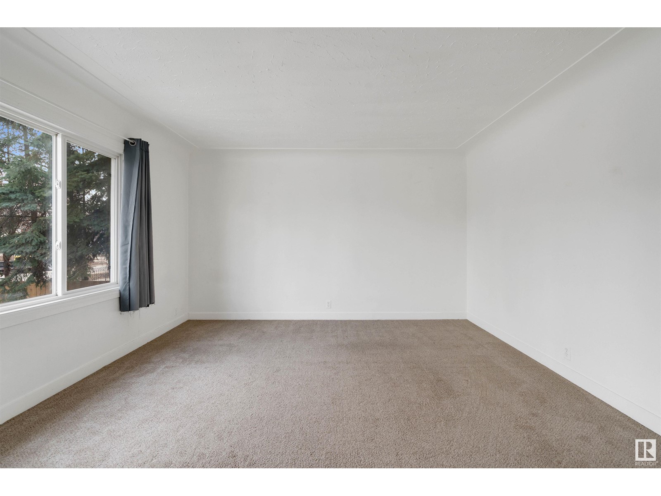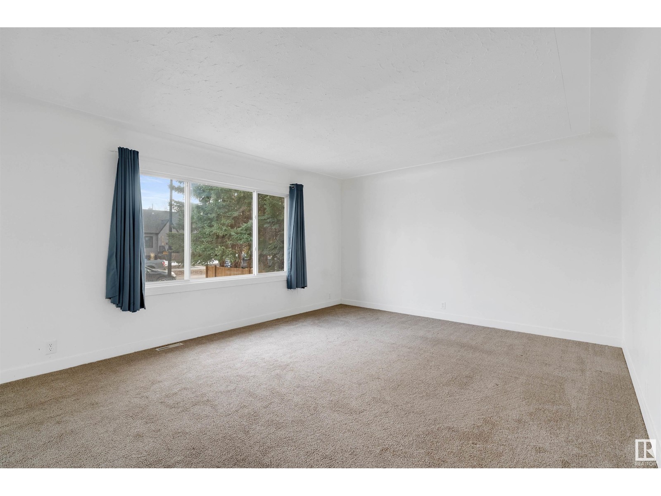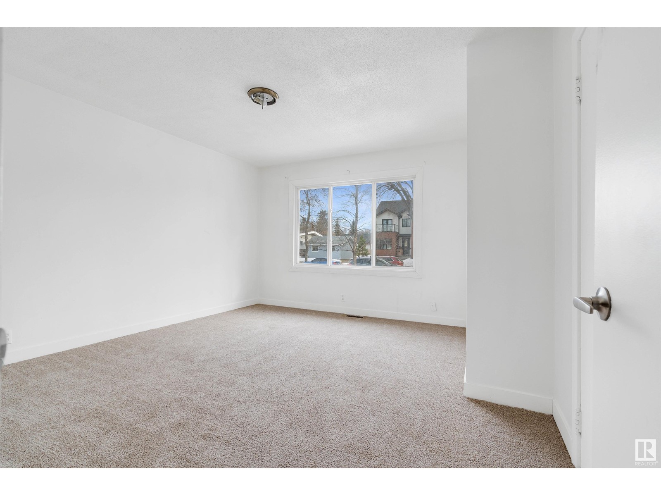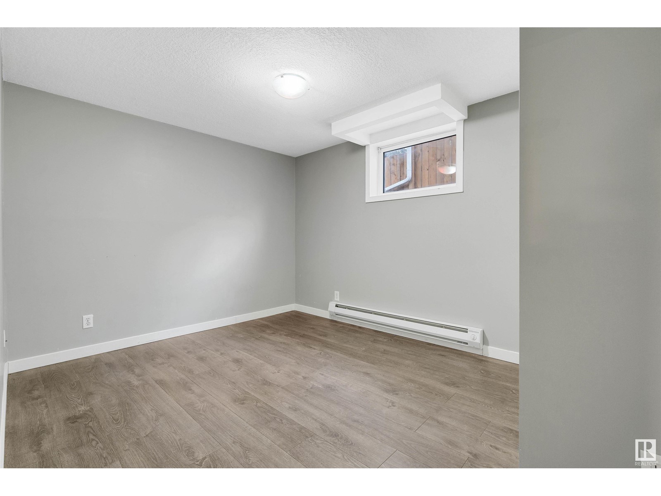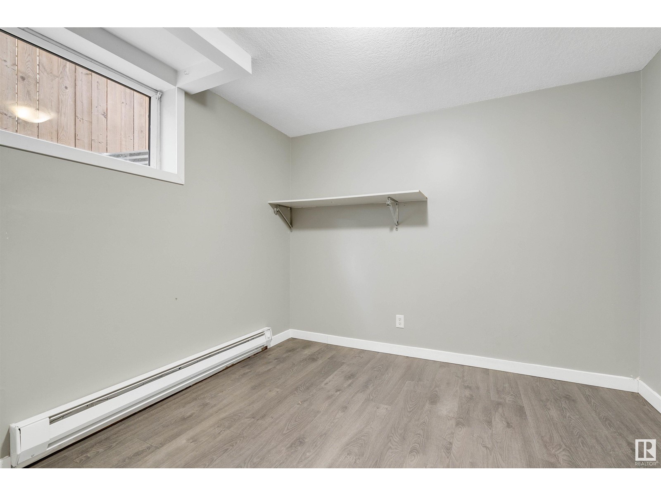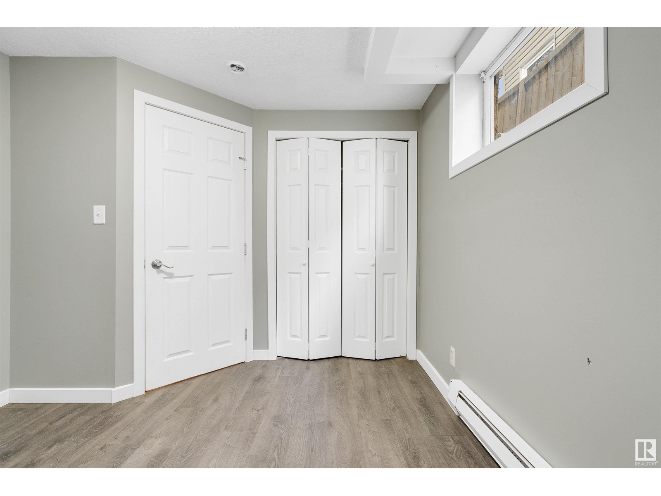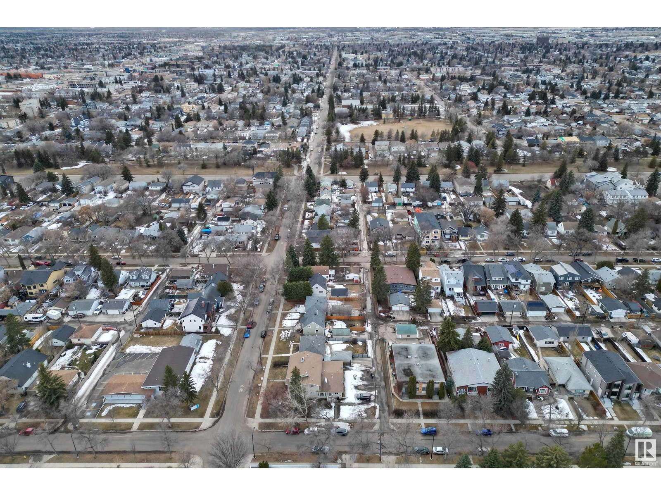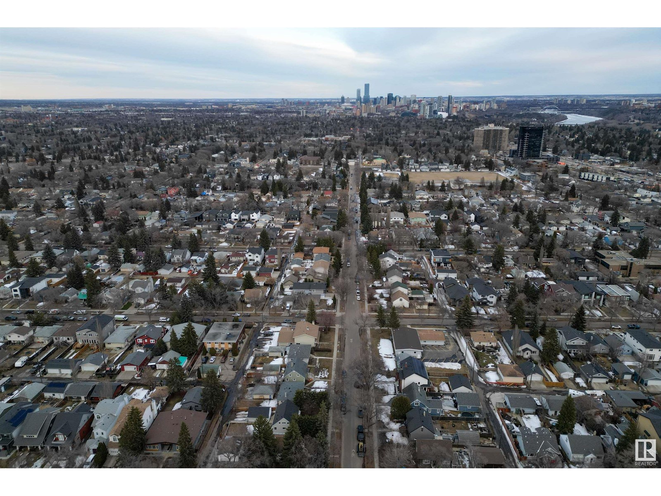14720 104 Av Nw Edmonton, Alberta T5N 0X5
$414,900
Welcome to this WELL-MAINTAINED, LEGALLY SUITED home nestled in the heart of Grovenor, one of Edmonton’s most desirable and walkable neighborhoods. Perfect for investors, first-time home buyers, or multi-generational families! Main floor hosts the SPACIOUS living area that flows seamlessly to the kitchen, which boasts CRISP WHITE APPLIANCES & CLASSIC WOODEN CABINETRY! You'll also find the PRIMARY BEDROOM as well as an ADDITIONAL BEDROOM, both filled with NATURAL LIGHT, and there is a 4PC BATH completing the main level! The basement features a RENOVATED self-contained LEGAL SUITE with 2 ADDITIONAL BEDROOMS, a SECOND KITCHEN, SECOND LIVING AREA, and a 3PC BATH. Whether you’re looking to live up and rent down, expand your investment portfolio, or accommodate family under one roof, this property checks all the boxes! (id:46923)
Property Details
| MLS® Number | E4429830 |
| Property Type | Single Family |
| Neigbourhood | Grovenor |
| Amenities Near By | Public Transit, Schools, Shopping |
| Features | See Remarks |
Building
| Bathroom Total | 2 |
| Bedrooms Total | 4 |
| Appliances | Dryer, Washer, Refrigerator, Two Stoves |
| Architectural Style | Bungalow |
| Basement Development | Finished |
| Basement Features | Suite |
| Basement Type | Full (finished) |
| Constructed Date | 1954 |
| Construction Style Attachment | Detached |
| Heating Type | Forced Air |
| Stories Total | 1 |
| Size Interior | 898 Ft2 |
| Type | House |
Parking
| Detached Garage |
Land
| Acreage | No |
| Fence Type | Fence |
| Land Amenities | Public Transit, Schools, Shopping |
| Size Irregular | 464.31 |
| Size Total | 464.31 M2 |
| Size Total Text | 464.31 M2 |
Rooms
| Level | Type | Length | Width | Dimensions |
|---|---|---|---|---|
| Above | Second Kitchen | 3.47 m | 3.18 m | 3.47 m x 3.18 m |
| Basement | Bedroom 3 | 3.89 m | 2.91 m | 3.89 m x 2.91 m |
| Basement | Bedroom 4 | 3.16 m | 2.9 m | 3.16 m x 2.9 m |
| Basement | Laundry Room | 2.28 m | 5.39 m | 2.28 m x 5.39 m |
| Main Level | Living Room | 4.09 m | 5.21 m | 4.09 m x 5.21 m |
| Main Level | Dining Room | 3.46 m | 2.43 m | 3.46 m x 2.43 m |
| Main Level | Kitchen | 2.55 m | 2.88 m | 2.55 m x 2.88 m |
| Main Level | Primary Bedroom | 4.1 m | 3.97 m | 4.1 m x 3.97 m |
| Main Level | Bedroom 2 | 3.47 m | 2.73 m | 3.47 m x 2.73 m |
https://www.realtor.ca/real-estate/28143059/14720-104-av-nw-edmonton-grovenor
Contact Us
Contact us for more information

Korey Fenz
Associate
1400-10665 Jasper Ave Nw
Edmonton, Alberta T5J 3S9
(403) 262-7653

