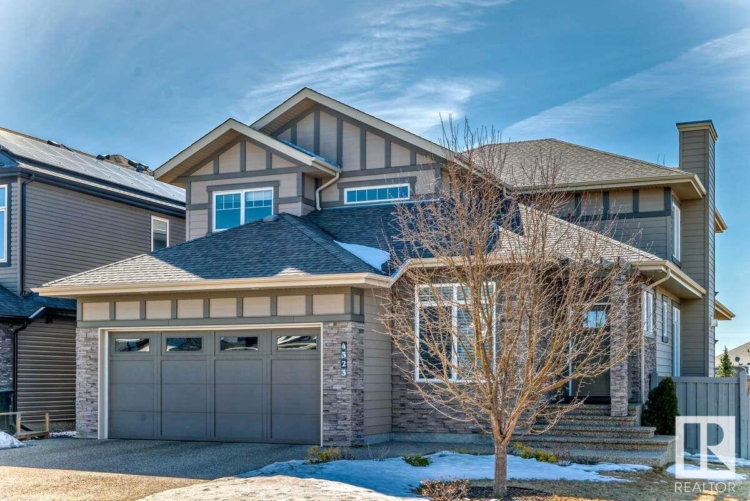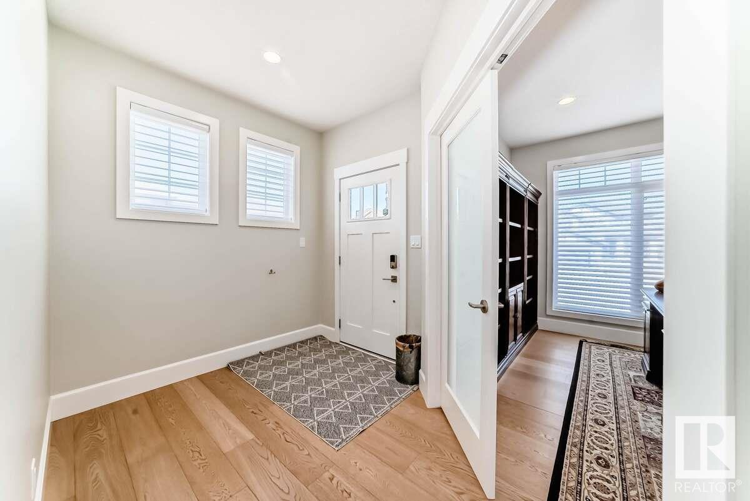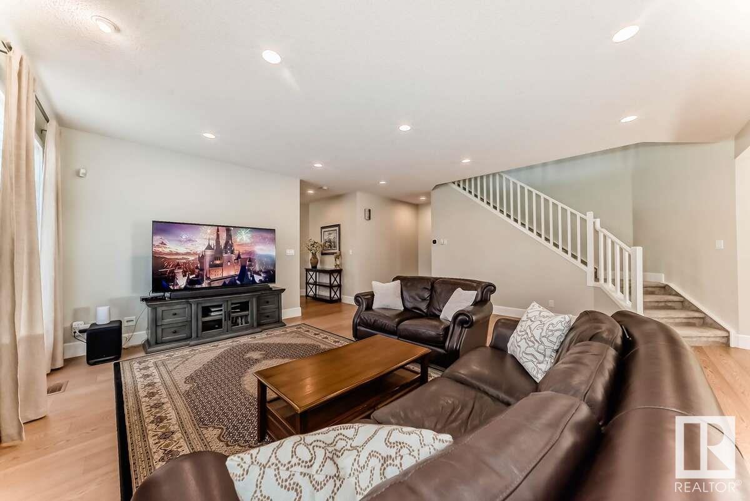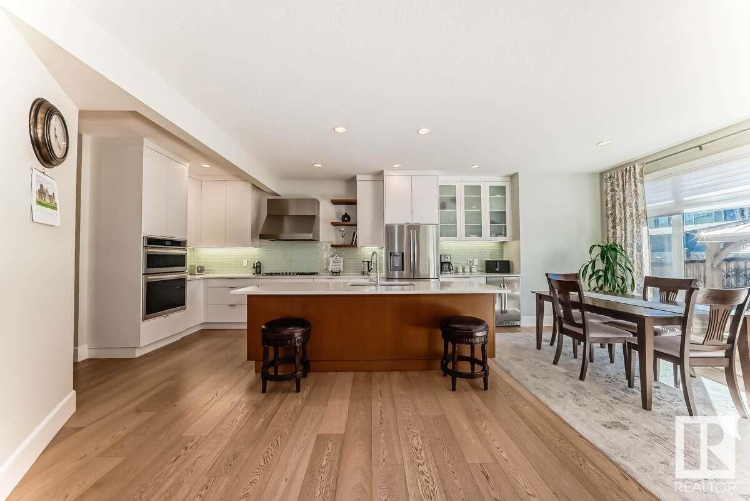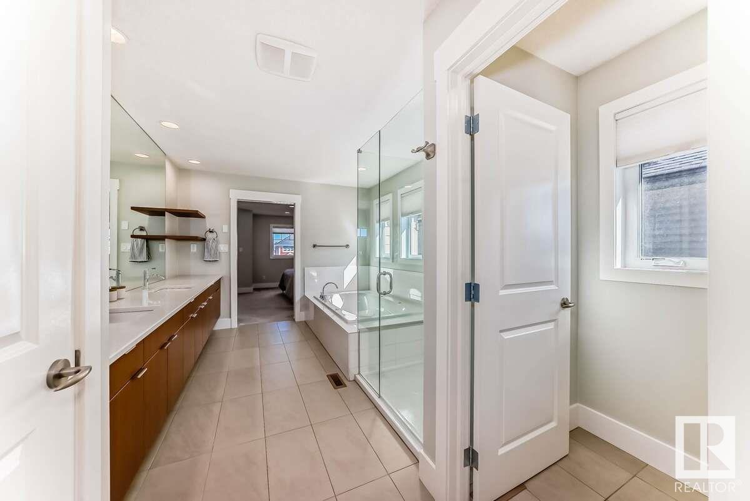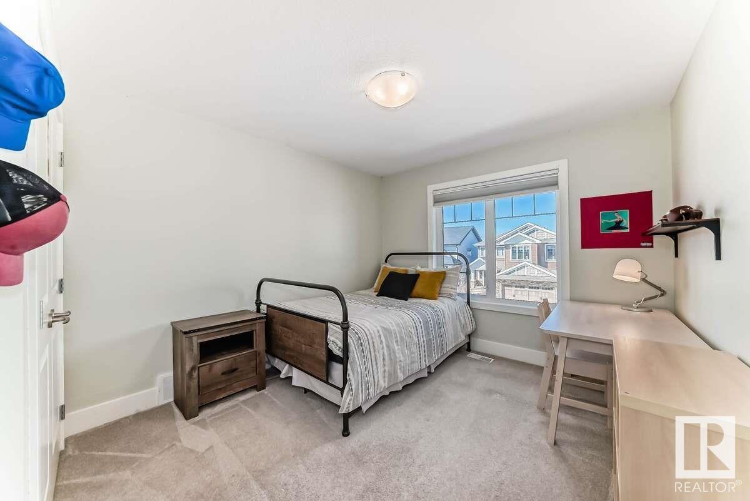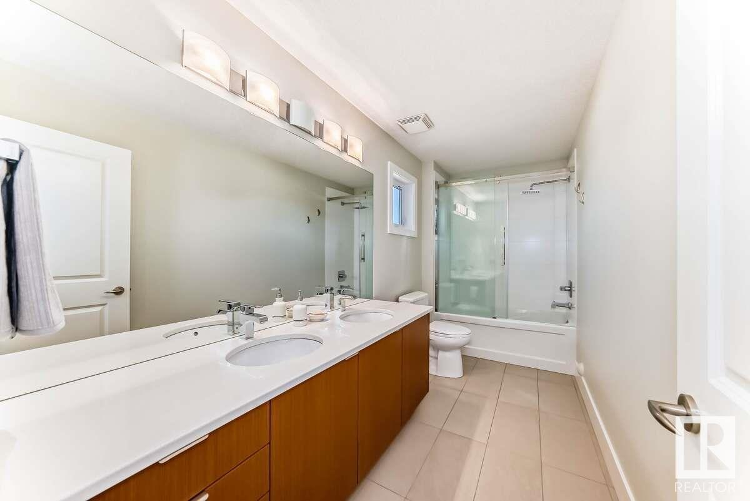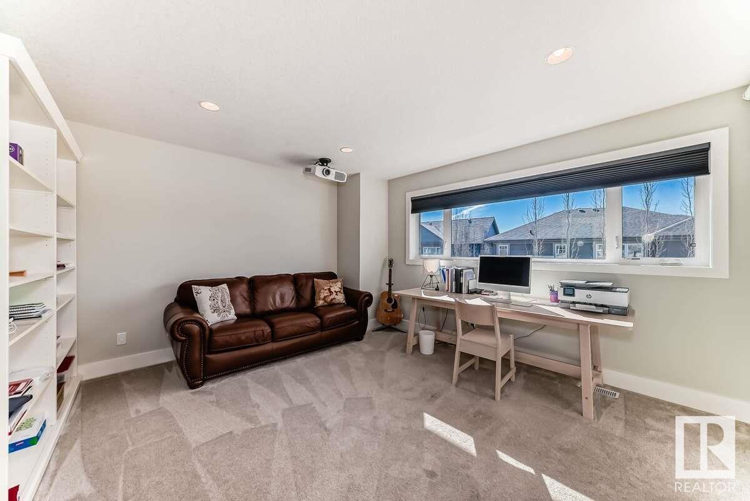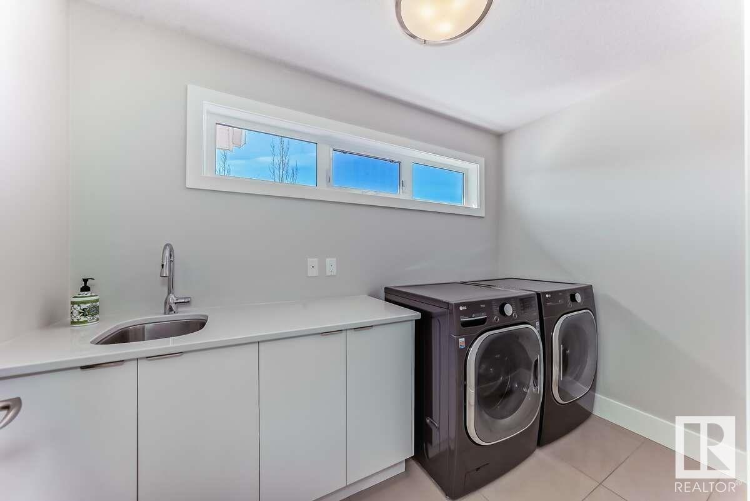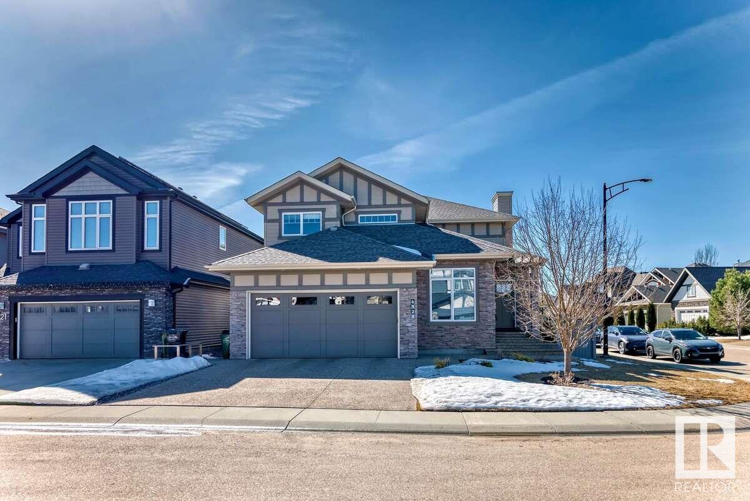4323 Whitelaw Wy Nw Edmonton, Alberta T6W 0P4
$935,000
For more information, please click on View Listing on Realtor Website. Welcome to this beautifully maintained home nestled in one of Windermere’s most desirable and family-friendly neighbourhoods. Offering nearly 3,000 sq ft of thoughtfully designed living space, this home combines comfort, style, and convenience. Enjoy scenic walking trails and green spaces just steps from your door, with schools, shopping centres, and everyday amenities all within walking distance. This spacious home features 3 generous bedrooms, 3 bathrooms, and a dedicated home office on the main floor — perfect for remote work or study. The upper level offers a bright bonus room and a convenient laundry area. The heart of the home is an open-concept living space that flows effortlessly onto a screened-in deck, overlooking a beautifully landscaped backyard — ideal for entertaining or relaxing in the summer months. A large attached heated garage with drain & H/C water provides ample space for vehicles and storage. (id:46923)
Property Details
| MLS® Number | E4429866 |
| Property Type | Single Family |
| Neigbourhood | Windermere |
| Amenities Near By | Airport |
| Features | No Smoking Home |
| Parking Space Total | 6 |
| Structure | Deck, Patio(s) |
Building
| Bathroom Total | 3 |
| Bedrooms Total | 4 |
| Amenities | Ceiling - 9ft |
| Appliances | Alarm System, Dishwasher, Dryer, Garage Door Opener, Hood Fan, Oven - Built-in, Microwave, Refrigerator, Storage Shed, Stove, Washer, Window Coverings, Wine Fridge |
| Basement Development | Unfinished |
| Basement Type | None (unfinished) |
| Constructed Date | 2011 |
| Construction Style Attachment | Detached |
| Cooling Type | Central Air Conditioning |
| Fireplace Fuel | Gas |
| Fireplace Present | Yes |
| Fireplace Type | Unknown |
| Heating Type | Forced Air |
| Stories Total | 2 |
| Size Interior | 3,051 Ft2 |
| Type | House |
Parking
| Attached Garage |
Land
| Acreage | No |
| Fence Type | Fence |
| Land Amenities | Airport |
Rooms
| Level | Type | Length | Width | Dimensions |
|---|---|---|---|---|
| Basement | Utility Room | 4.03 × 3.90 | ||
| Main Level | Living Room | 6.00 × 5.78 | ||
| Main Level | Dining Room | 3.67 × 3.48 | ||
| Main Level | Kitchen | 3.63 × 7.14 | ||
| Main Level | Bedroom 2 | 3.49 × 2.87 | ||
| Main Level | Pantry | 1.86 × 1.76 | ||
| Main Level | Mud Room | 3.01 × 1.42 | ||
| Main Level | Sunroom | 5.72 × 4.05 | ||
| Upper Level | Primary Bedroom | 6.39 × 4.26 | ||
| Upper Level | Bedroom 3 | 3.13 × 3.32 | ||
| Upper Level | Bedroom 4 | 3.17 × 3.33 | ||
| Upper Level | Bonus Room | 4.56 × 3.93 | ||
| Upper Level | Laundry Room | 1.72 × 3.09 |
https://www.realtor.ca/real-estate/28144589/4323-whitelaw-wy-nw-edmonton-windermere
Contact Us
Contact us for more information
Darya M. Pfund
Broker
700-1816 Crowchild Trail Nw
Calgary, Alberta T2M 3Y7
(888) 323-1998

