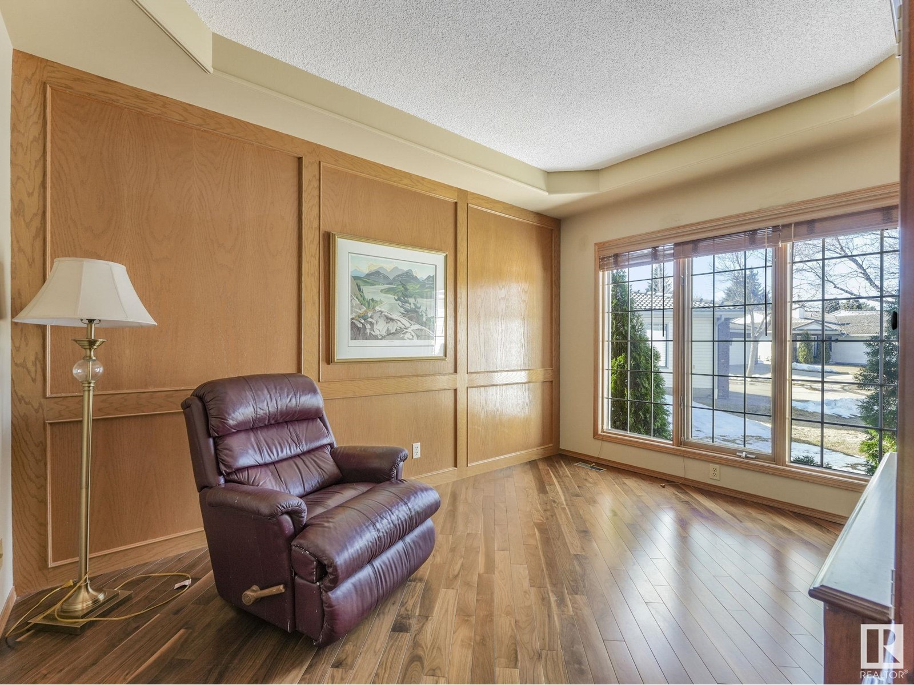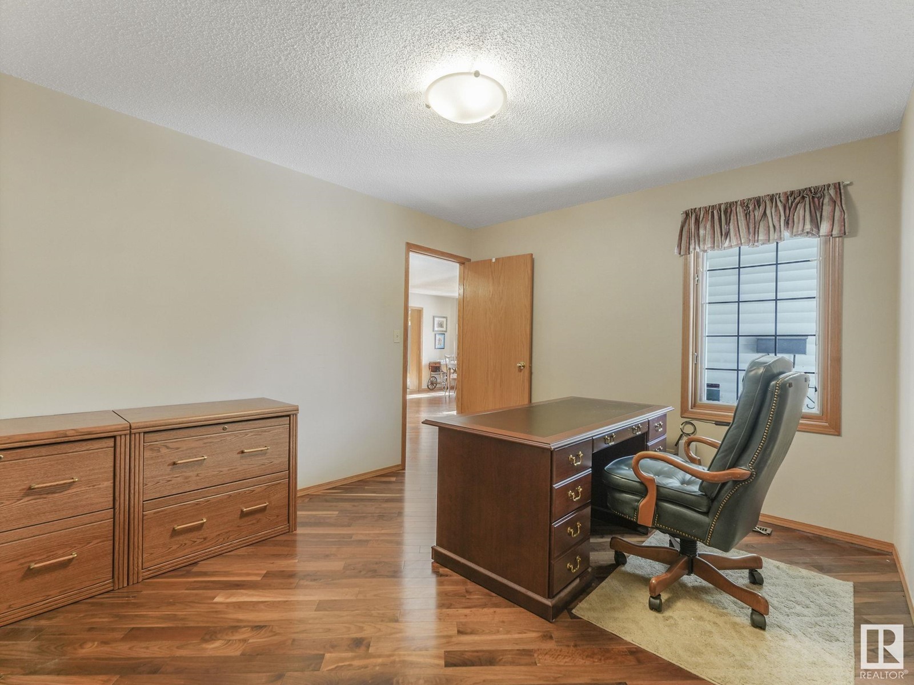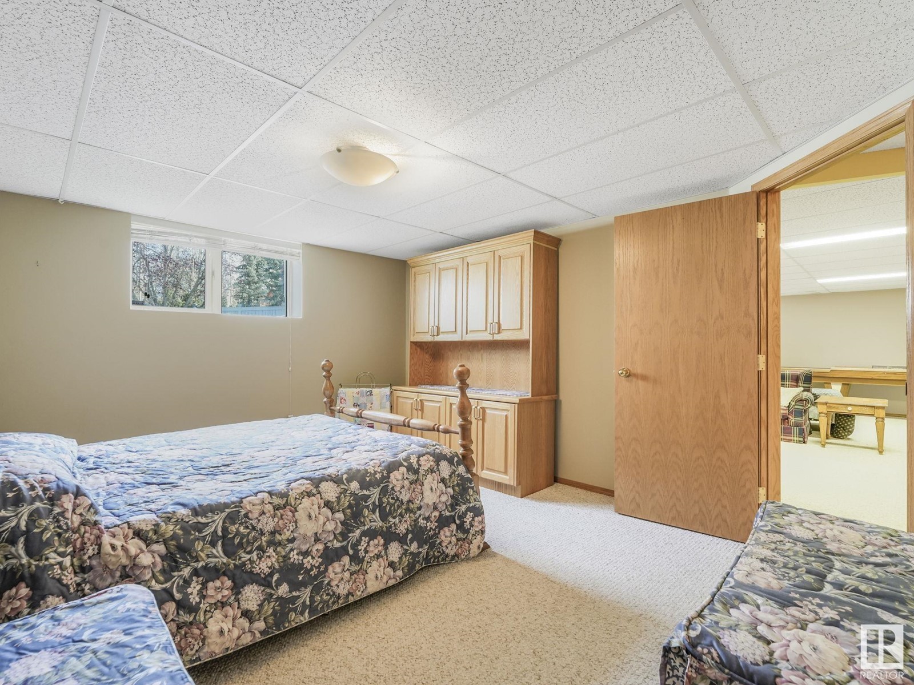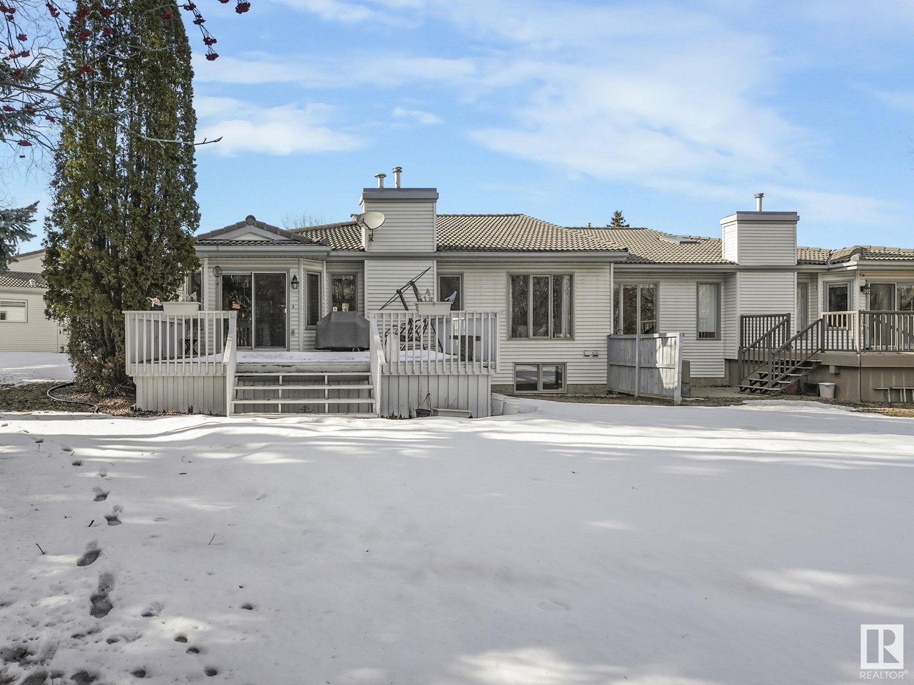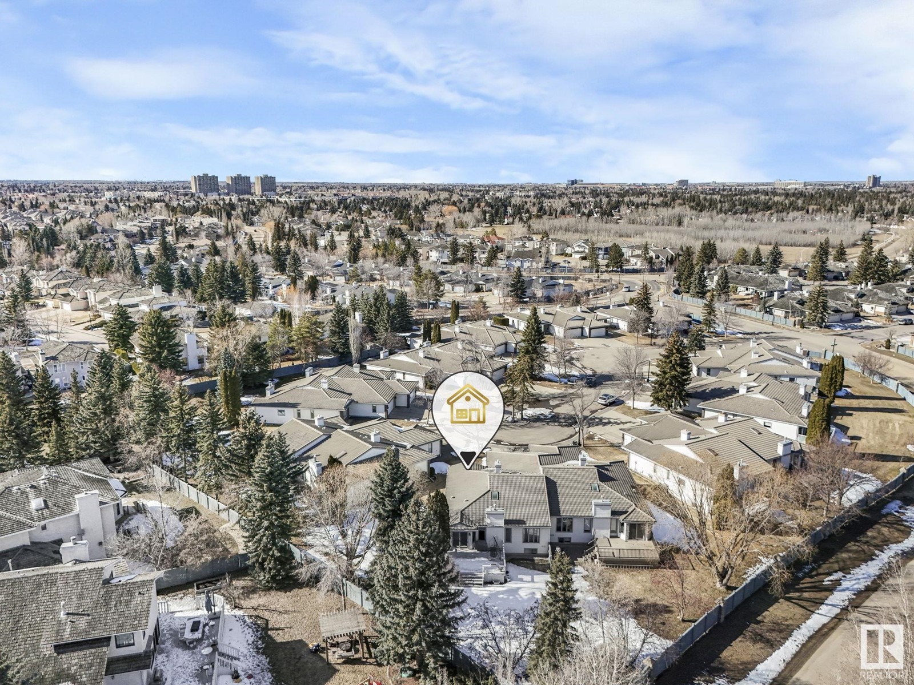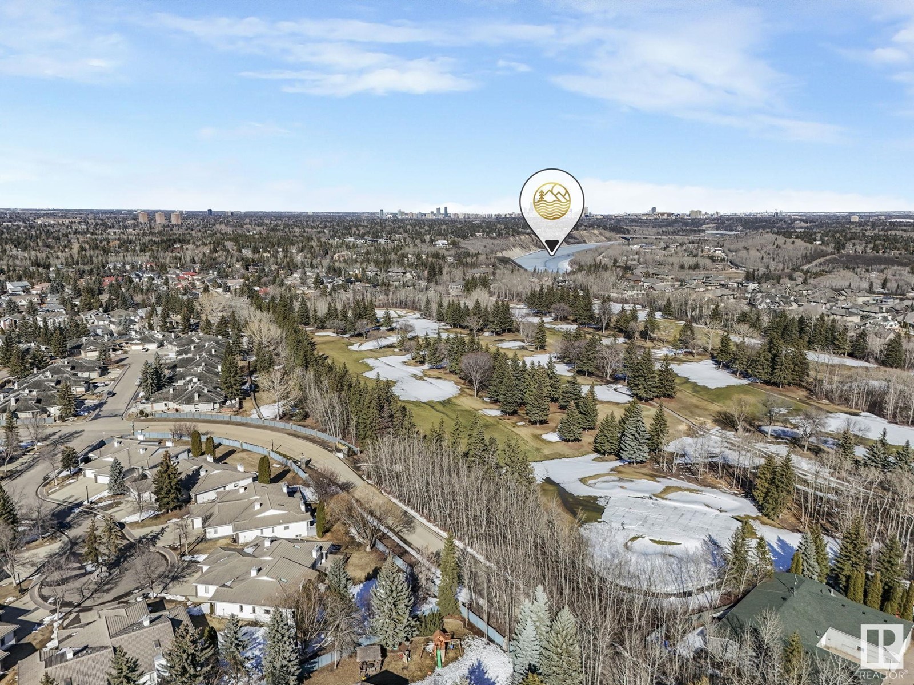214 Country Club Pt Nw Edmonton, Alberta T6M 2J6
$699,900
THE WAIT IS OVER! Welcome to this exceptional ORIGINAL OWNER Half Duplex Bungalow, nestled in the highly sought-after Adult Living community of Country Club Point. Featuring 3 BEDROOMS and 3 BATHROOMS, this home offers the perfect blend of comfort, elegance, and convenience. CENTRAL A/C for year round comfort! Main floor features gorgeous walnut hardwood floors, living room with vaulted ceilings & beautiful gas fireplace, chef’s kitchen with stainless appliances, granite countertops, & plenty of counter space. Den provides the perfect space for a quiet home office. 2 spacious bedrooms including a master suite with walk-thru closets and luxurious 3pc ensuite, laundry room, & 4pc bathroom complete the main floor. FINISHED BASEMENT offers a 3rd spacious bedroom, 4pc bathroom, & huge Rec Room with gas fireplace is perfect for entertainment. Massive utility room provides ample space for your storage needs. Low maintenance living surrounded by a peaceful environment close to all the amenities. RARE OPPORTUNITY! (id:46923)
Property Details
| MLS® Number | E4429837 |
| Property Type | Single Family |
| Neigbourhood | Oleskiw |
| Amenities Near By | Park, Golf Course, Public Transit, Schools, Shopping |
| Features | Cul-de-sac, Private Setting, See Remarks, No Animal Home, No Smoking Home, Skylight |
| Parking Space Total | 4 |
| Structure | Deck |
Building
| Bathroom Total | 3 |
| Bedrooms Total | 3 |
| Appliances | Dishwasher, Dryer, Fan, Garage Door Opener Remote(s), Garage Door Opener, Microwave Range Hood Combo, Refrigerator, Stove, Washer, Window Coverings |
| Architectural Style | Bungalow |
| Basement Development | Finished |
| Basement Type | Full (finished) |
| Ceiling Type | Vaulted |
| Constructed Date | 1989 |
| Construction Style Attachment | Semi-detached |
| Cooling Type | Central Air Conditioning |
| Fireplace Fuel | Gas |
| Fireplace Present | Yes |
| Fireplace Type | Unknown |
| Heating Type | Forced Air |
| Stories Total | 1 |
| Size Interior | 1,682 Ft2 |
| Type | Duplex |
Parking
| Attached Garage |
Land
| Acreage | No |
| Land Amenities | Park, Golf Course, Public Transit, Schools, Shopping |
| Size Irregular | 744.85 |
| Size Total | 744.85 M2 |
| Size Total Text | 744.85 M2 |
Rooms
| Level | Type | Length | Width | Dimensions |
|---|---|---|---|---|
| Basement | Bedroom 3 | 4.29 m | 3.68 m | 4.29 m x 3.68 m |
| Main Level | Living Room | 6.16 m | 4.64 m | 6.16 m x 4.64 m |
| Main Level | Dining Room | 4.93 m | 3.87 m | 4.93 m x 3.87 m |
| Main Level | Kitchen | 6.55 m | 3.33 m | 6.55 m x 3.33 m |
| Main Level | Den | 3.96 m | 3.04 m | 3.96 m x 3.04 m |
| Main Level | Primary Bedroom | 5.63 m | 3.65 m | 5.63 m x 3.65 m |
| Main Level | Bedroom 2 | 3.93 m | 3.23 m | 3.93 m x 3.23 m |
https://www.realtor.ca/real-estate/28143354/214-country-club-pt-nw-edmonton-oleskiw
Contact Us
Contact us for more information

Terry Paranych
Associate
(780) 481-1144
www.paranych.com/
201-5607 199 St Nw
Edmonton, Alberta T6M 0M8
(780) 481-2950
(780) 481-1144

Mike Green
Associate
(780) 481-1144
201-5607 199 St Nw
Edmonton, Alberta T6M 0M8
(780) 481-2950
(780) 481-1144




