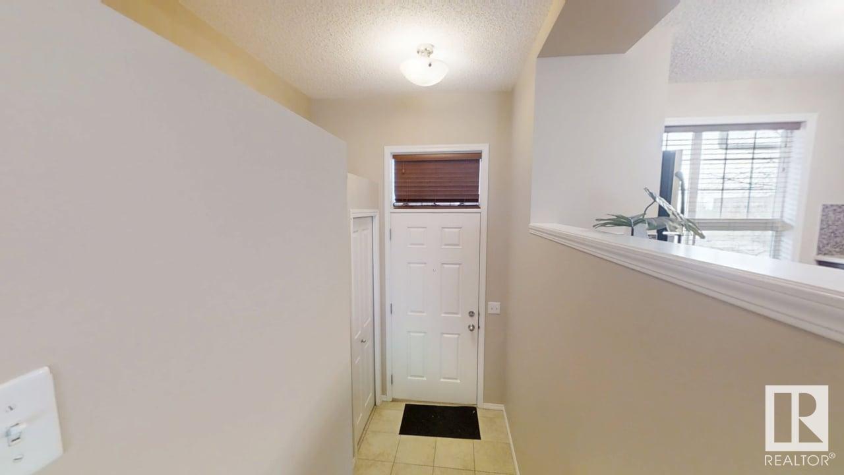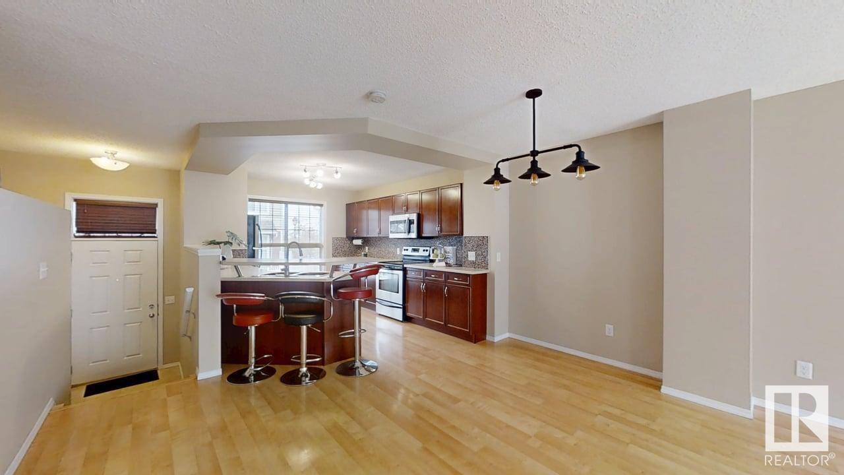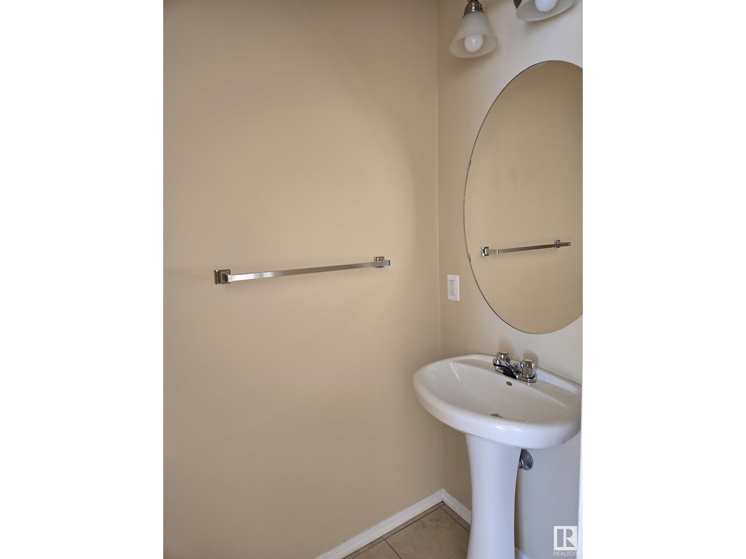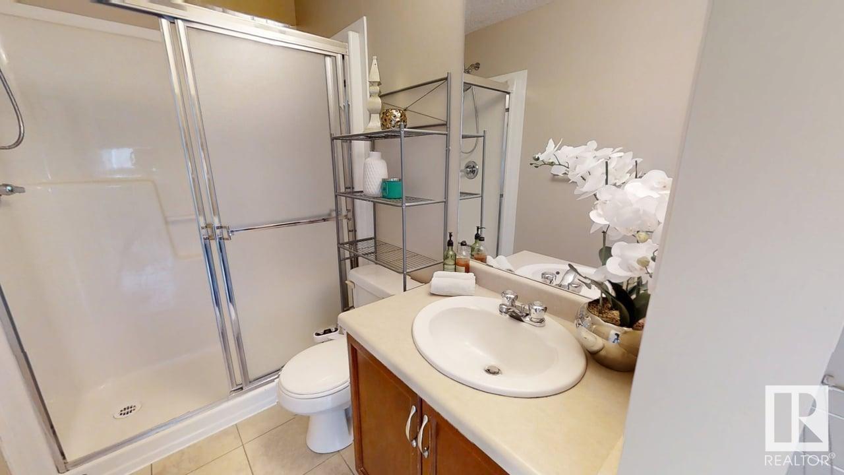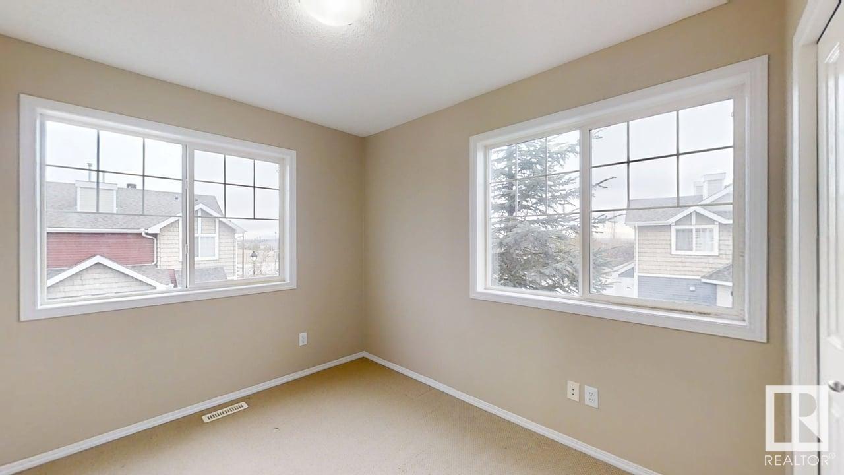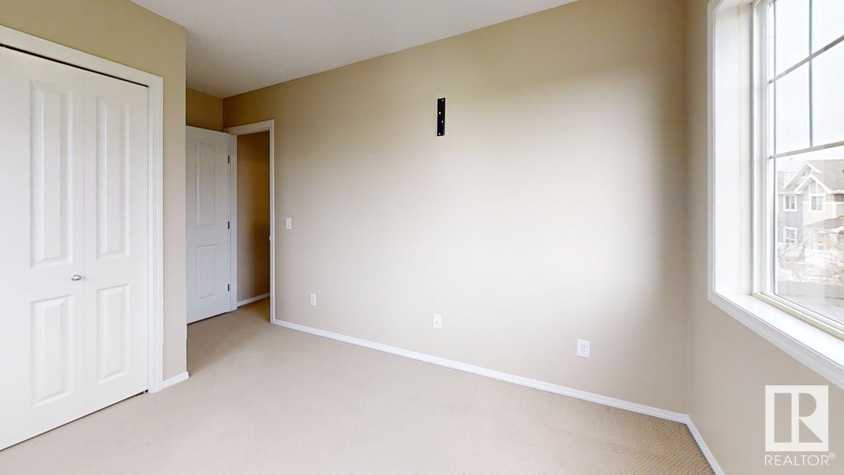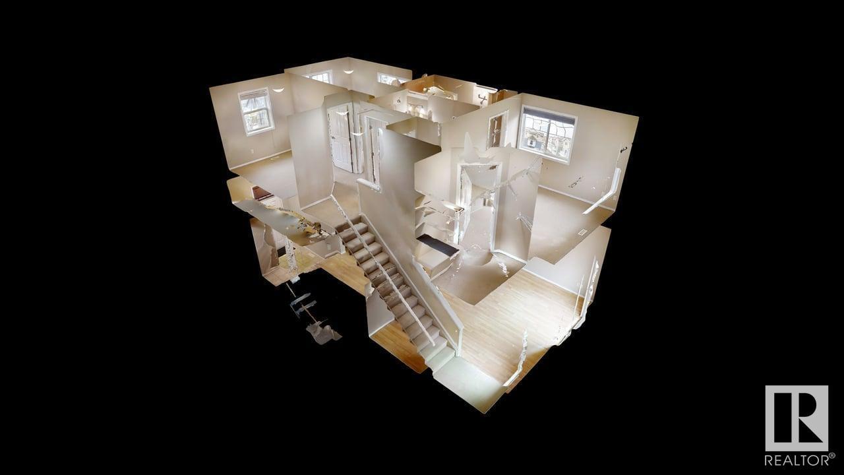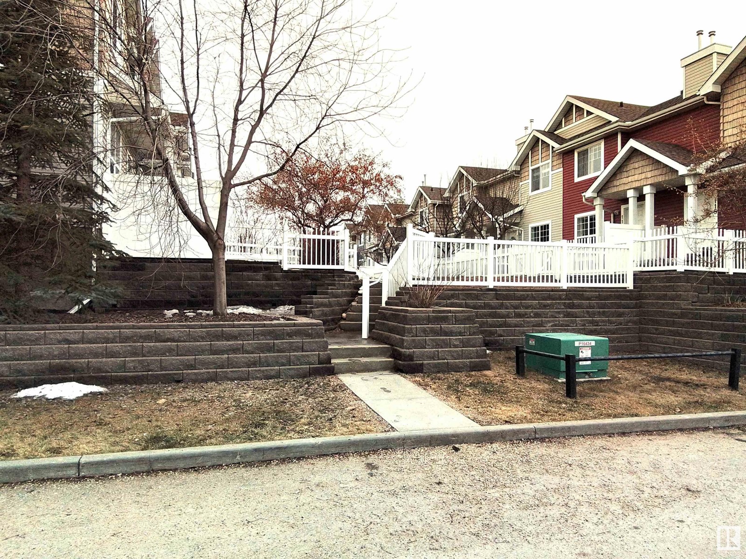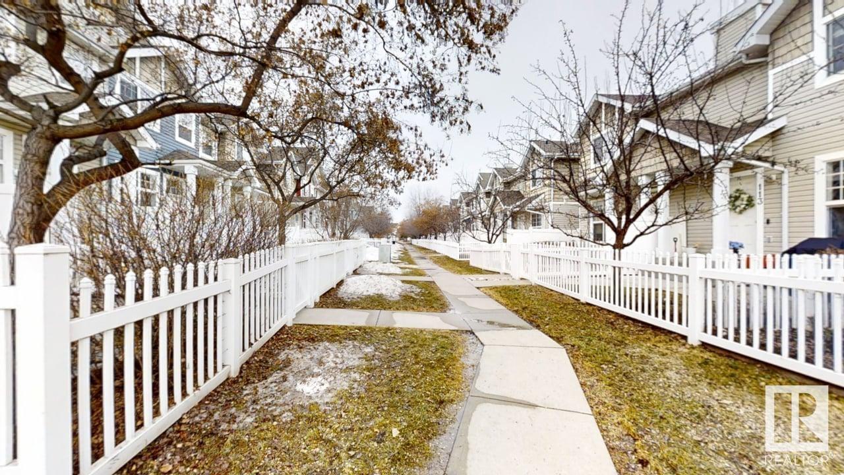#64 2051 Towne Centre Bv Nw Edmonton, Alberta T6R 0G8
$339,900Maintenance, Exterior Maintenance, Insurance, Landscaping, Other, See Remarks, Property Management
$314.10 Monthly
Maintenance, Exterior Maintenance, Insurance, Landscaping, Other, See Remarks, Property Management
$314.10 MonthlyHere is your opportunity to live in very sought after, family friendly community of Terwillegar Towne. This 3 bedrooms, 3 bathrooms, end unit townhouse w/double attached garage, in pet friendly complex, is ideally located in the complex next to visitors parking & steps to access nature reserve & green space. Property interior has been recently updated with fresh paint & carpets steam cleaned. Easy maintenance tile & laminate flooring throughout the open concept main level. Galley style kitchen w/raised eating bar & stainless steel appliance. Upstairs are 3 good size bedrooms. Primary bedroom features a walk in closet & 3 pc ensuite with full size walk in shower. .Walking distance to multiple K-12 schools, city Rec Centre, Leger main bus terminal &cafes, restaurants, stores & all amenities. Quick access to Terwillegar Drive, Anthony Henday & Whitemud freeways. Conveniently located within 5 minutes drive to all services & big box stores in Windermere. Great community to call home! (id:46923)
Property Details
| MLS® Number | E4429901 |
| Property Type | Single Family |
| Neigbourhood | Terwillegar Towne |
| Amenities Near By | Playground, Public Transit, Schools, Shopping |
| Community Features | Public Swimming Pool |
| Features | No Smoking Home |
| Parking Space Total | 2 |
Building
| Bathroom Total | 3 |
| Bedrooms Total | 3 |
| Appliances | Dishwasher, Dryer, Garage Door Opener Remote(s), Garage Door Opener, Microwave Range Hood Combo, Refrigerator, Stove, Washer, Window Coverings |
| Basement Development | Unfinished |
| Basement Type | Partial (unfinished) |
| Constructed Date | 2008 |
| Construction Style Attachment | Attached |
| Half Bath Total | 1 |
| Heating Type | Forced Air |
| Stories Total | 2 |
| Size Interior | 1,225 Ft2 |
| Type | Row / Townhouse |
Parking
| Attached Garage |
Land
| Acreage | No |
| Fence Type | Fence |
| Land Amenities | Playground, Public Transit, Schools, Shopping |
| Size Irregular | 217.13 |
| Size Total | 217.13 M2 |
| Size Total Text | 217.13 M2 |
Rooms
| Level | Type | Length | Width | Dimensions |
|---|---|---|---|---|
| Main Level | Living Room | 4.24 m | 3.72 m | 4.24 m x 3.72 m |
| Main Level | Dining Room | 3.04 m | 1.75 m | 3.04 m x 1.75 m |
| Main Level | Kitchen | 3.99 m | 3.15 m | 3.99 m x 3.15 m |
| Upper Level | Primary Bedroom | 3.34 m | 3.06 m | 3.34 m x 3.06 m |
| Upper Level | Bedroom 2 | 3.11 m | 2.65 m | 3.11 m x 2.65 m |
| Upper Level | Bedroom 3 | 2.84 m | 2.54 m | 2.84 m x 2.54 m |
https://www.realtor.ca/real-estate/28145672/64-2051-towne-centre-bv-nw-edmonton-terwillegar-towne
Contact Us
Contact us for more information

Lisa Leung
Associate
(780) 484-3690
lisa.leung@royallepage.ca/
3018 Calgary Trail Nw
Edmonton, Alberta T6J 6V4
(780) 431-5600
(780) 431-5624





