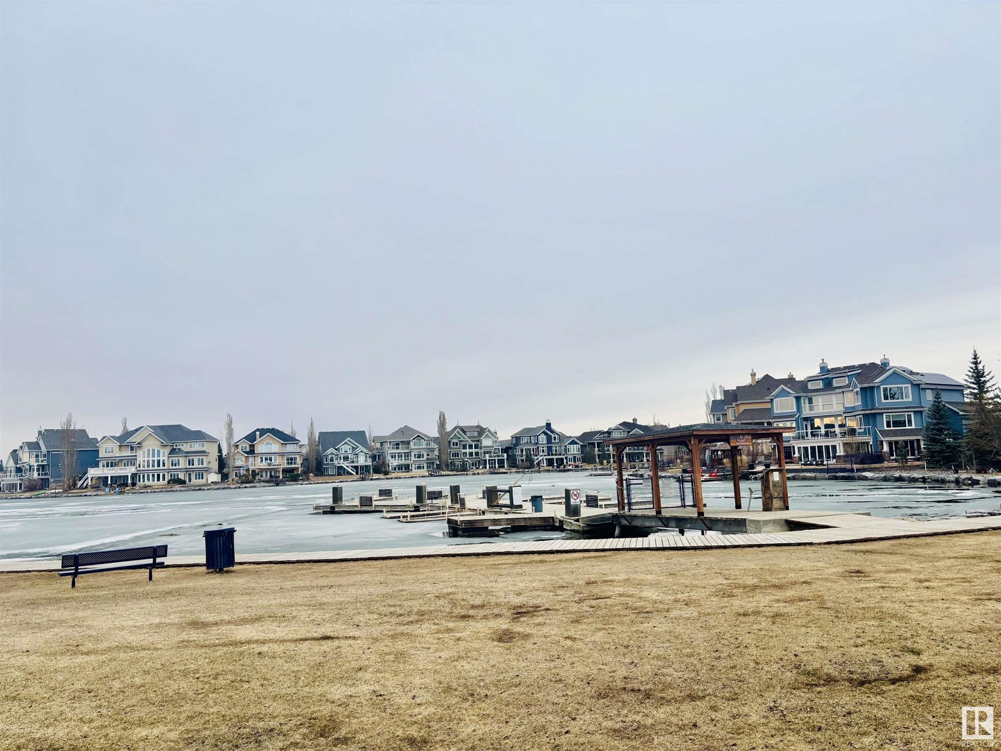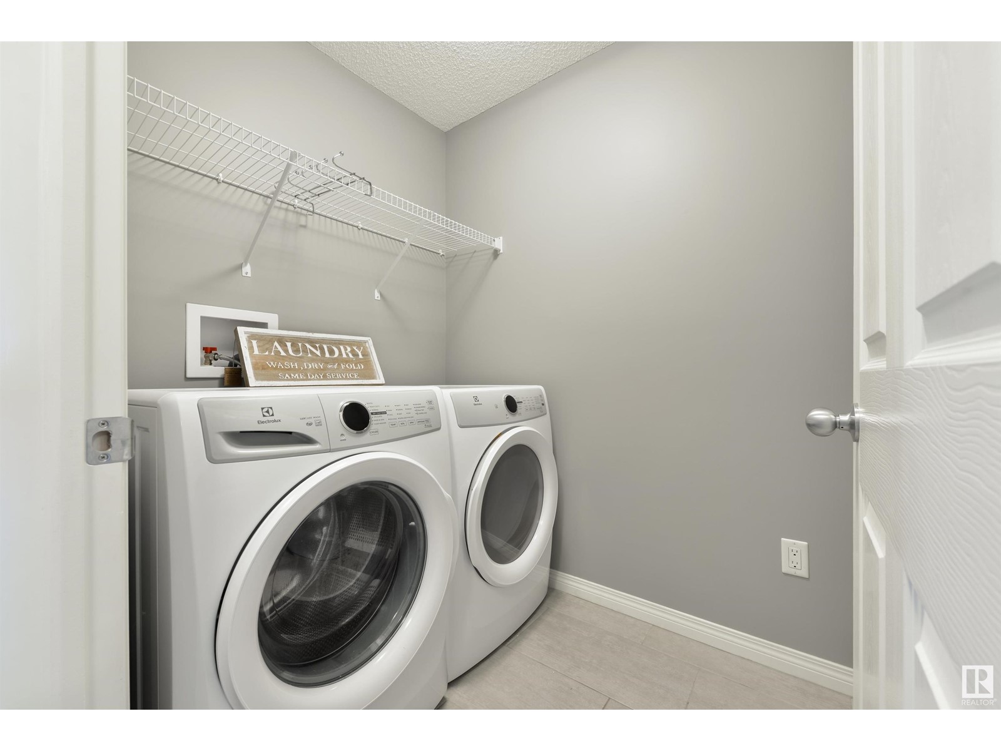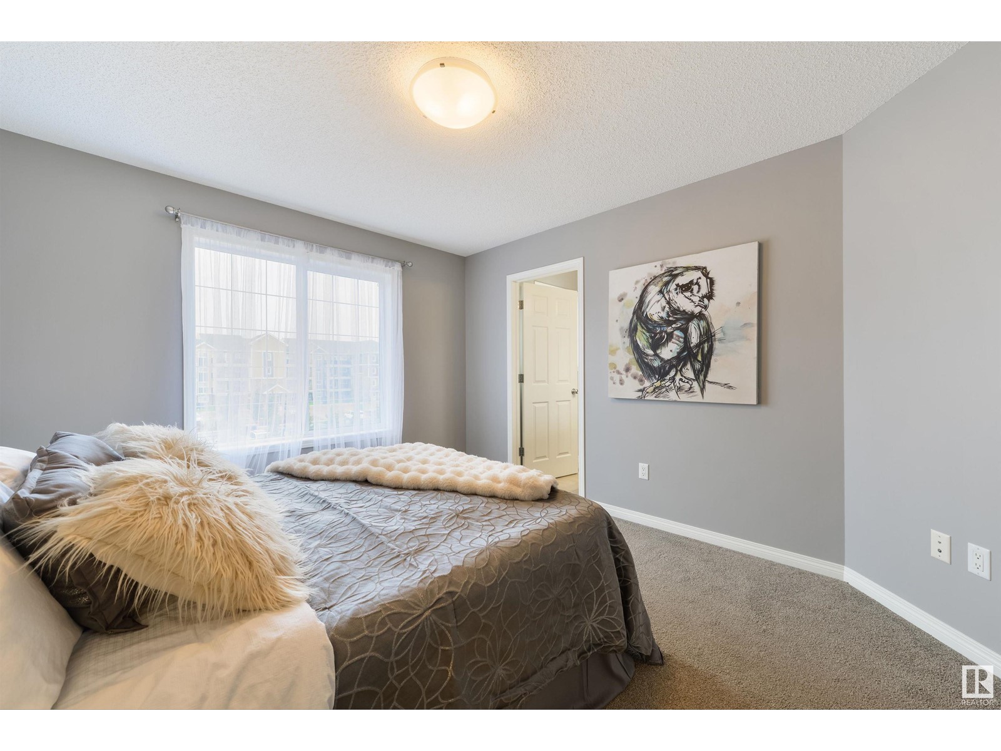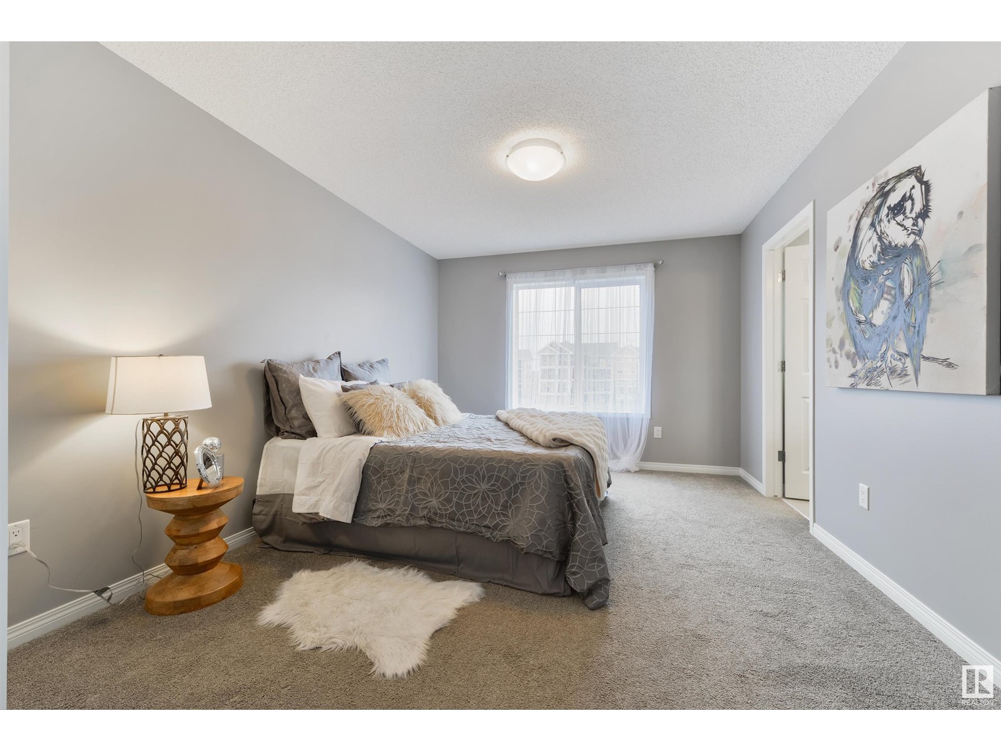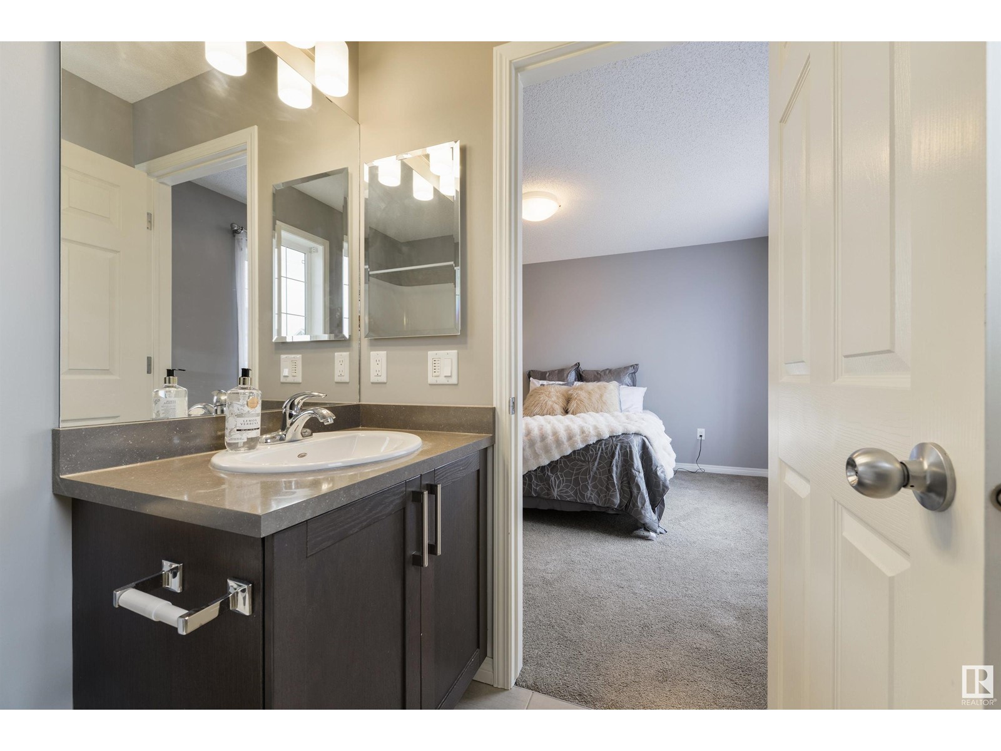2212 86 St Sw Edmonton, Alberta T6X 2G2
$465,000
Welcome to Summerside! Experience Edmonton's Lake Summerside, which features a stunning 32-acre freshwater lake, a private beach club, and a sandy beach. Enjoy resort-style living in this vibrant community! This half duplex offers over 1,600 square feet and a unique layout. The main floor boasts an open-concept design that combines the kitchen, dining, and living areas. The kitchen is equipped with ample cabinets, a walk-in pantry, quartz countertops, stainless steel appliances, and a breakfast island. On the mid-level, you’ll find a spacious bonus room with large windows and vaulted ceilings—ideal for family gatherings. The upper level includes a laundry room, a main bathroom, and a primary bedroom complete with a 4-piece ensuite and a walk-in closet, along with two additional bedrooms, one of which also has a walk-in closet. The property is fully landscaped, featuring a sunny deck, a fenced yard, and a single attached garage. Plus, enjoy full access to Summerside Lake and quick access to Anthony Henday! (id:46923)
Property Details
| MLS® Number | E4429930 |
| Property Type | Single Family |
| Neigbourhood | Summerside |
| Amenities Near By | Airport, Playground, Public Transit |
| Community Features | Lake Privileges, Public Swimming Pool |
| Features | Closet Organizers, No Smoking Home |
| Parking Space Total | 2 |
| Structure | Deck |
Building
| Bathroom Total | 3 |
| Bedrooms Total | 3 |
| Amenities | Vinyl Windows |
| Appliances | Dishwasher, Dryer, Garage Door Opener, Microwave Range Hood Combo, Refrigerator, Stove, Washer |
| Basement Development | Unfinished |
| Basement Type | Full (unfinished) |
| Constructed Date | 2016 |
| Construction Style Attachment | Semi-detached |
| Fire Protection | Smoke Detectors |
| Half Bath Total | 1 |
| Heating Type | Forced Air |
| Stories Total | 2 |
| Size Interior | 1,642 Ft2 |
| Type | Duplex |
Parking
| Attached Garage |
Land
| Access Type | Boat Access |
| Acreage | No |
| Fence Type | Fence |
| Land Amenities | Airport, Playground, Public Transit |
| Size Irregular | 262.22 |
| Size Total | 262.22 M2 |
| Size Total Text | 262.22 M2 |
| Surface Water | Lake |
Rooms
| Level | Type | Length | Width | Dimensions |
|---|---|---|---|---|
| Main Level | Living Room | 3.32 m | 5.65 m | 3.32 m x 5.65 m |
| Main Level | Dining Room | 2.56 m | 3.7 m | 2.56 m x 3.7 m |
| Main Level | Kitchen | 3.28 m | 3.56 m | 3.28 m x 3.56 m |
| Upper Level | Family Room | 5.82 m | 4.93 m | 5.82 m x 4.93 m |
| Upper Level | Primary Bedroom | 3.95 m | 3.36 m | 3.95 m x 3.36 m |
| Upper Level | Bedroom 2 | 3.14 m | 3.45 m | 3.14 m x 3.45 m |
| Upper Level | Bedroom 3 | 3.13 m | 2.83 m | 3.13 m x 2.83 m |
https://www.realtor.ca/real-estate/28146242/2212-86-st-sw-edmonton-summerside
Contact Us
Contact us for more information
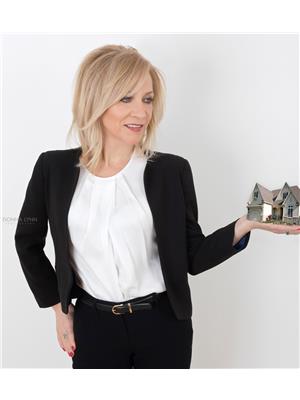
Christina Bieniek
Associate
(780) 447-1695
www.look4edmontonhomes.com/
200-10835 124 St Nw
Edmonton, Alberta T5M 0H4
(780) 488-4000
(780) 447-1695

