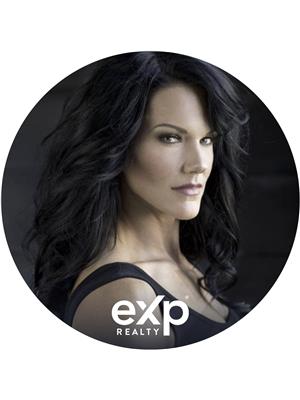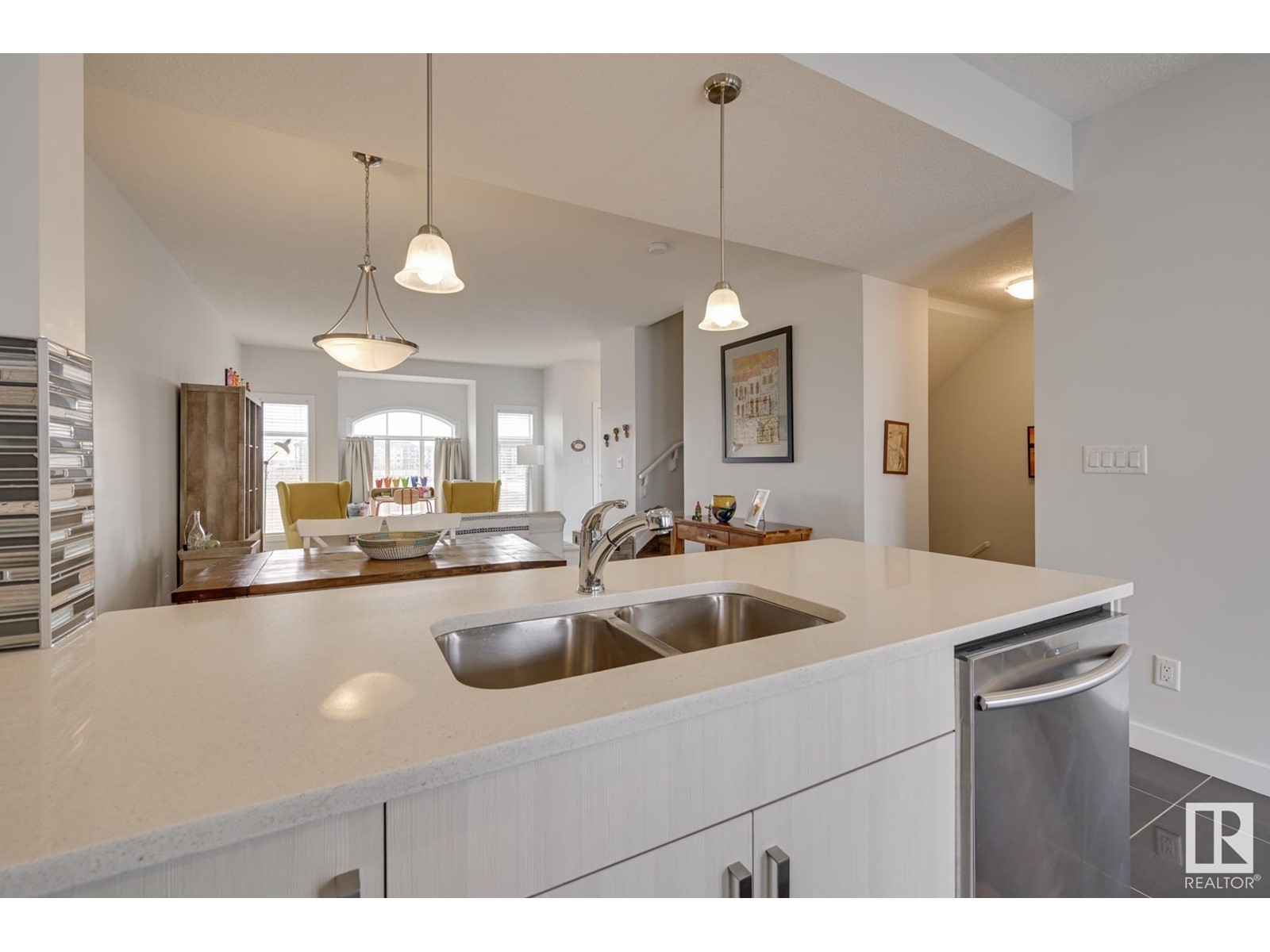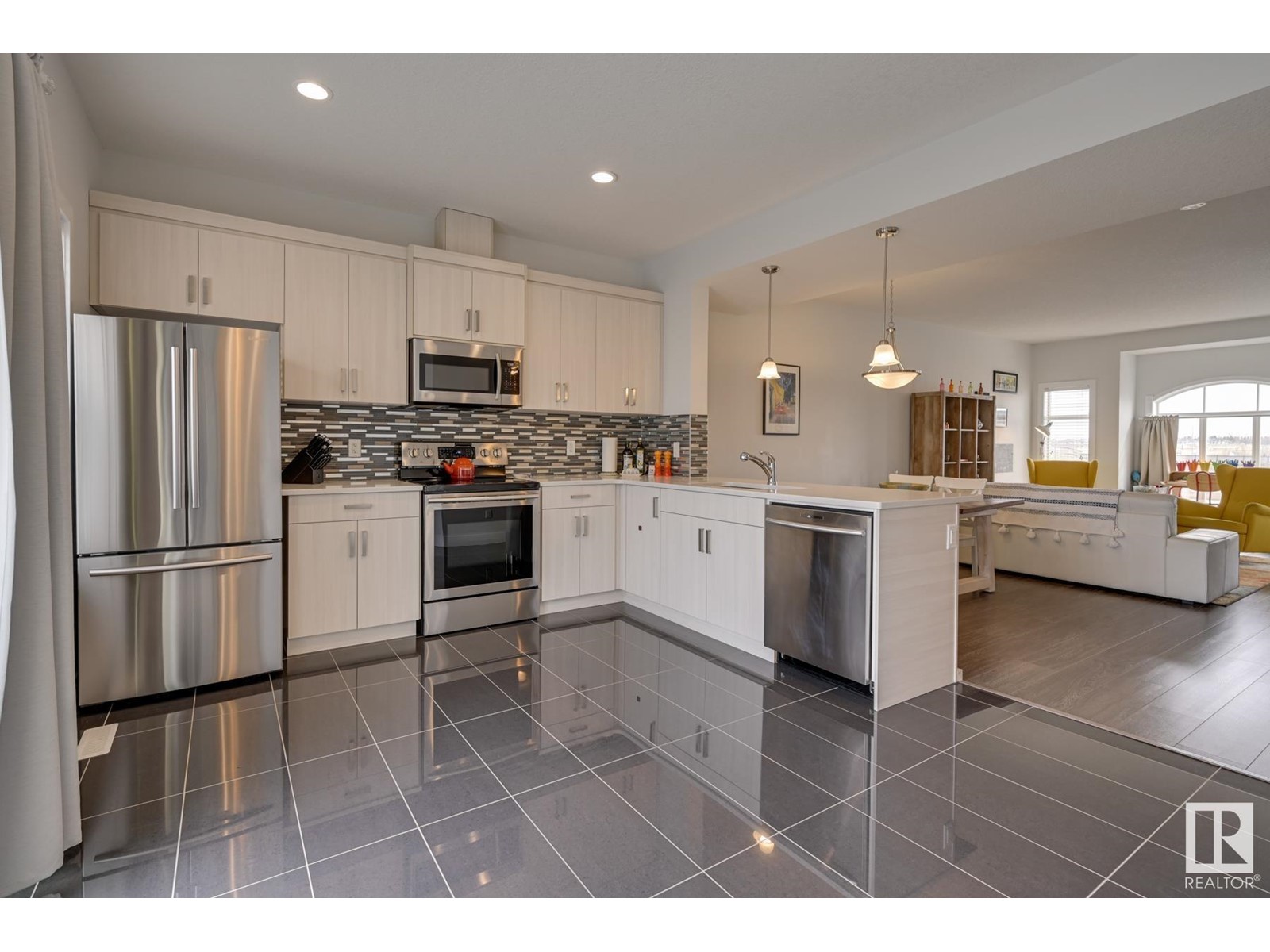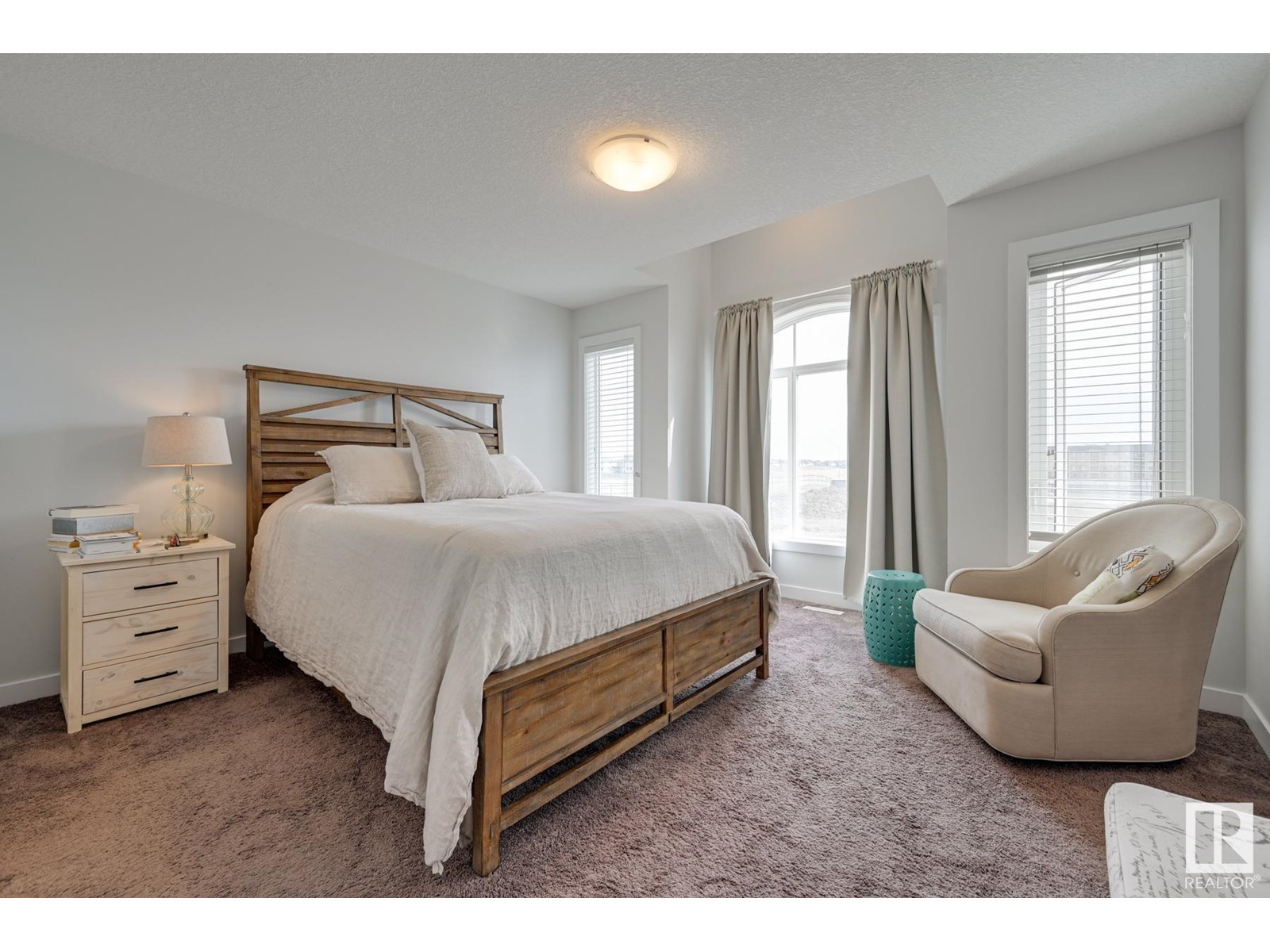#35 723 172 St Sw Edmonton, Alberta T6W 2N6
$407,500Maintenance, Exterior Maintenance, Insurance, Landscaping, Property Management, Other, See Remarks
$343.15 Monthly
Maintenance, Exterior Maintenance, Insurance, Landscaping, Property Management, Other, See Remarks
$343.15 MonthlyDiscover your dream home in the sought-after Windermere community! This fabulous fully-finished residence is move-in ready, featuring central A/C, an open-concept main floor for seamless living and entertaining, a lovely living room, and a gourmet kitchen with light-toned cabinetry, top-of-the-line stainless steel appliances, sleek quartz countertops and elegant lighting. Sliding patio doors lead to a balcony, ideal for morning coffee or summer gatherings. Upstairs, find convenient laundry area and 3 generous bedrooms, including a king-sized primary suite with a spacious walk-in closet and adjoining 4-pc ensuite for luxury and privacy. Additional highlights include an additional bedroom and bathroom in basement, double-attached garage and a new HWT(2024). Located in a prime spot near shopping, resturants and all amenities. Quick and easy access to Ellerslie Road and Henday Drive, this home offers a low-maintenance, convenient lifestyle in a vibrant community. (id:46923)
Property Details
| MLS® Number | E4429926 |
| Property Type | Single Family |
| Neigbourhood | Windermere |
| Amenities Near By | Golf Course, Playground, Public Transit, Shopping |
| Features | Flat Site, No Animal Home, No Smoking Home |
Building
| Bathroom Total | 4 |
| Bedrooms Total | 4 |
| Appliances | Dishwasher, Dryer, Garage Door Opener Remote(s), Garage Door Opener, Microwave Range Hood Combo, Refrigerator, Stove, Washer, Window Coverings |
| Basement Development | Finished |
| Basement Type | Partial (finished) |
| Constructed Date | 2014 |
| Construction Style Attachment | Attached |
| Cooling Type | Central Air Conditioning |
| Half Bath Total | 1 |
| Heating Type | Forced Air |
| Stories Total | 2 |
| Size Interior | 1,414 Ft2 |
| Type | Row / Townhouse |
Parking
| Attached Garage |
Land
| Acreage | No |
| Land Amenities | Golf Course, Playground, Public Transit, Shopping |
| Size Irregular | 230.44 |
| Size Total | 230.44 M2 |
| Size Total Text | 230.44 M2 |
Rooms
| Level | Type | Length | Width | Dimensions |
|---|---|---|---|---|
| Lower Level | Bedroom 4 | 3.85 m | 3.8 m | 3.85 m x 3.8 m |
| Main Level | Living Room | 4.1 m | 4.05 m | 4.1 m x 4.05 m |
| Main Level | Dining Room | 4 m | 3.35 m | 4 m x 3.35 m |
| Main Level | Kitchen | 4 m | 3.85 m | 4 m x 3.85 m |
| Upper Level | Primary Bedroom | 3.35 m | 4.05 m | 3.35 m x 4.05 m |
| Upper Level | Bedroom 2 | 2.9 m | 3.5 m | 2.9 m x 3.5 m |
| Upper Level | Bedroom 3 | 2.85 m | 3.2 m | 2.85 m x 3.2 m |
https://www.realtor.ca/real-estate/28146239/35-723-172-st-sw-edmonton-windermere
Contact Us
Contact us for more information
Casey Bonnett
Associate
www.caseybonnett.com/
www.instagram.com/casey.bonnett/
1400-10665 Jasper Ave Nw
Edmonton, Alberta T5J 3S9
(403) 262-7653

Janine Ouderkirk
Associate
1400-10665 Jasper Ave Nw
Edmonton, Alberta T5J 3S9
(403) 262-7653























































