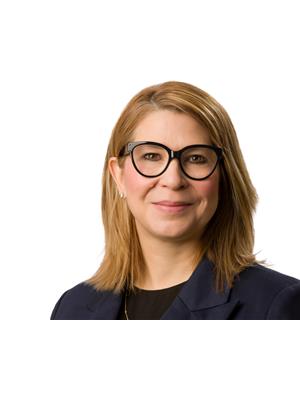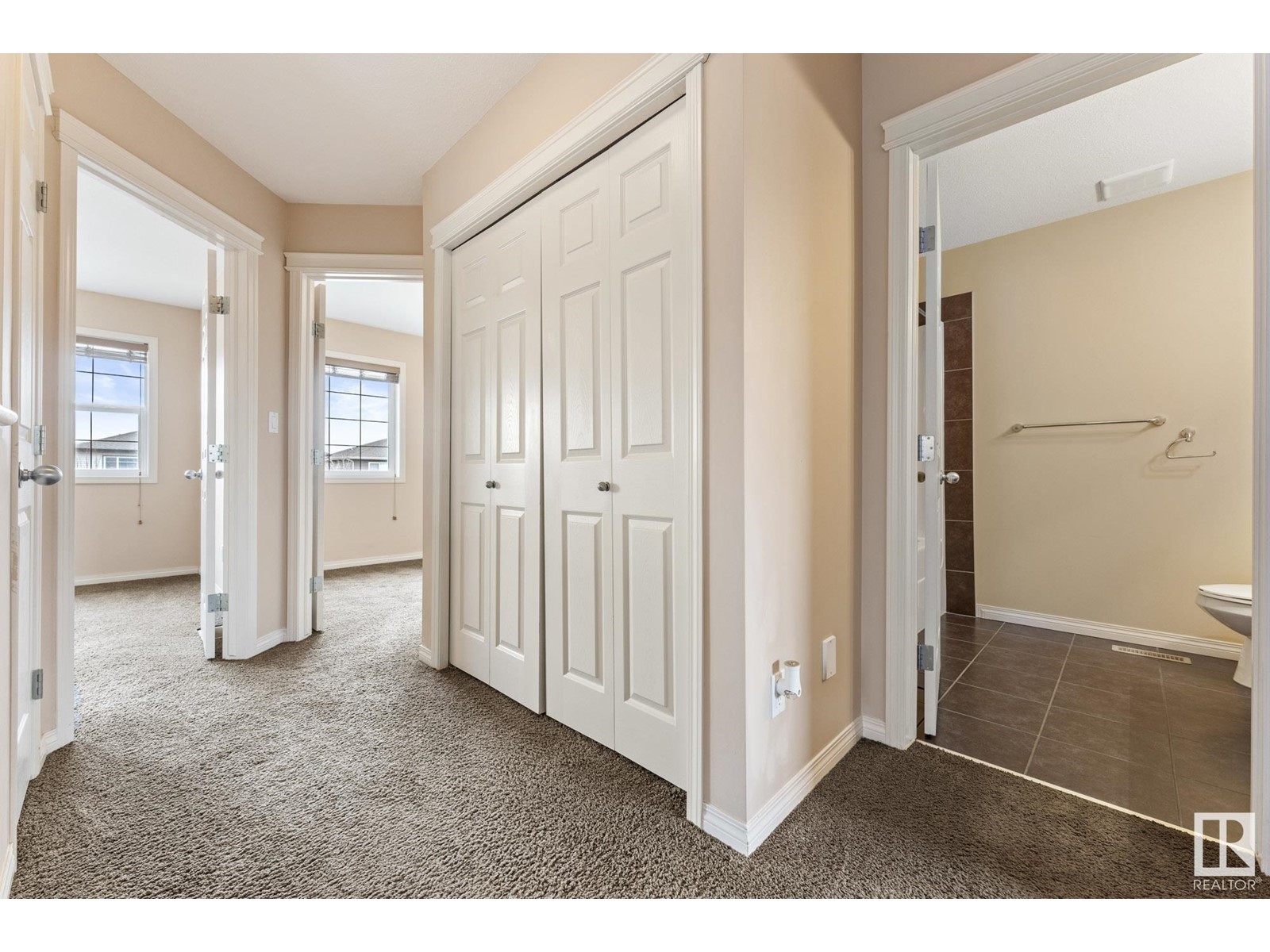1091 Watt Pm Sw Edmonton, Alberta T6X 1T8
$441,000
Welcome to this FUNCTIONAL 2 storey half duplex! The spacious foyer has a convenient double closet & the living room is BRIGHT & inviting with large windows. The MODERN kitchen boasts s/s appliances, GRANITE countertops, island for addt'l workspace, & a walk-in pantry. The dining nook overlooks the backyard, a perfect space for family meals & entertaining. Completing the main level is a 2 pce bath & access to the backyard. Upstairs, the impressive primary bedroom features a walk-in closet & 5 PCE ENSUITE. Two addt'l bedrooms, a 4 pce main bath, & a conveniently located UPSTAIRS LAUNDRY complete this level. The enclosed back entrance w/ access to the unfinished bsmnt offers ENDLESS POTENTIAL for a future rental suite. Outside, the backyard includes a deck & access to the DOUBLE DETACHED GARAGE! Situated in one of Edmonton's newest & most family-friendly neighbourhoods, Walker offers excellent proximity to schools, shopping, amenities, & easy access to the airport! Don't miss out on this fantastic home! (id:46923)
Property Details
| MLS® Number | E4429987 |
| Property Type | Single Family |
| Neigbourhood | Walker |
| Amenities Near By | Playground, Public Transit, Schools, Shopping |
| Features | Flat Site, Lane, Closet Organizers |
| Structure | Deck |
Building
| Bathroom Total | 3 |
| Bedrooms Total | 3 |
| Appliances | Dishwasher, Dryer, Microwave Range Hood Combo, Refrigerator, Stove, Washer, Window Coverings |
| Basement Development | Unfinished |
| Basement Type | Full (unfinished) |
| Constructed Date | 2015 |
| Construction Style Attachment | Semi-detached |
| Half Bath Total | 1 |
| Heating Type | Forced Air |
| Stories Total | 2 |
| Size Interior | 1,506 Ft2 |
| Type | Duplex |
Parking
| Detached Garage |
Land
| Acreage | No |
| Fence Type | Fence |
| Land Amenities | Playground, Public Transit, Schools, Shopping |
| Size Irregular | 278.49 |
| Size Total | 278.49 M2 |
| Size Total Text | 278.49 M2 |
Rooms
| Level | Type | Length | Width | Dimensions |
|---|---|---|---|---|
| Main Level | Living Room | 4.34 m | 3.99 m | 4.34 m x 3.99 m |
| Main Level | Dining Room | 3.61 m | 2.87 m | 3.61 m x 2.87 m |
| Main Level | Kitchen | 4.12 m | 3.7 m | 4.12 m x 3.7 m |
| Upper Level | Primary Bedroom | 3.62 m | 4.28 m | 3.62 m x 4.28 m |
| Upper Level | Bedroom 2 | 3.2 m | 3.01 m | 3.2 m x 3.01 m |
| Upper Level | Bedroom 3 | 3.09 m | 3.59 m | 3.09 m x 3.59 m |
https://www.realtor.ca/real-estate/28147869/1091-watt-pm-sw-edmonton-walker
Contact Us
Contact us for more information

Adrian Michelutti
Associate
www.round2realestate.ca/
www.facebook.com/round2realestate
www.linkedin.com/in/adrian-michelutti-6373643b/
www.instagram.com/round2realestate/?hl=en
1400-10665 Jasper Ave Nw
Edmonton, Alberta T5J 3S9
(403) 262-7653

Denise Michelutti
Associate
www.round2realestate.ca/
www.linkedin.com/in/denyse-michelutti-95356051/
1400-10665 Jasper Ave Nw
Edmonton, Alberta T5J 3S9
(403) 262-7653
















































