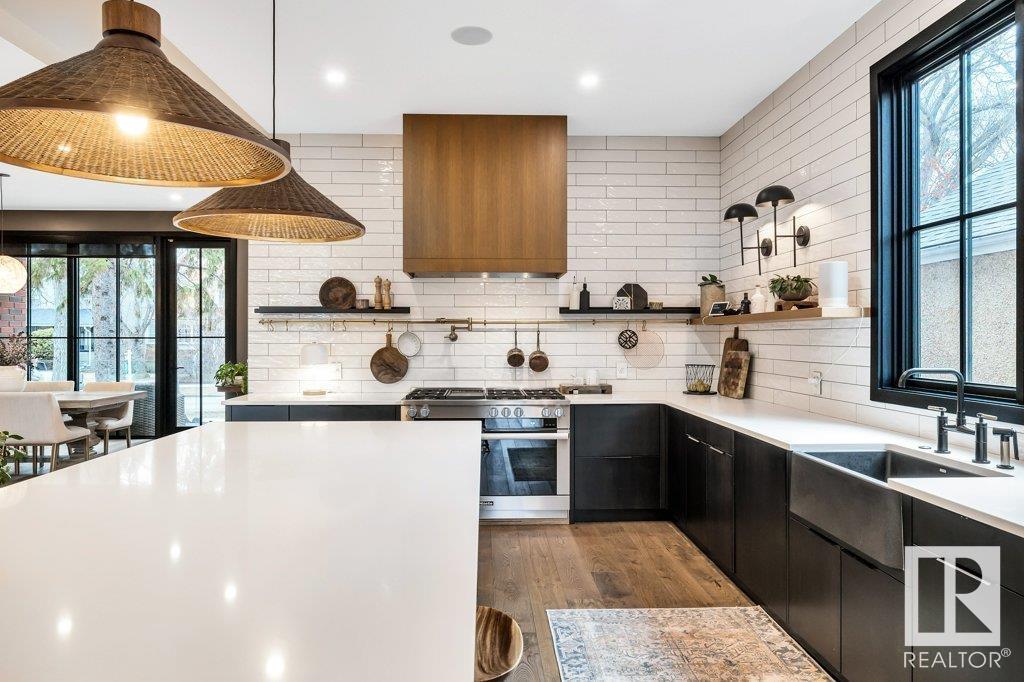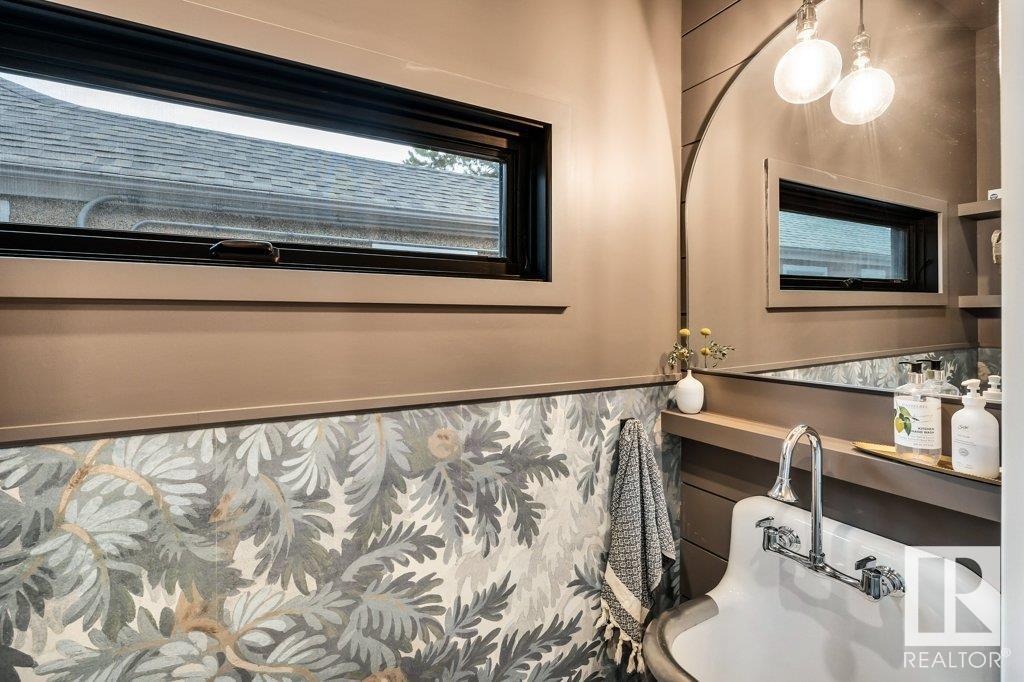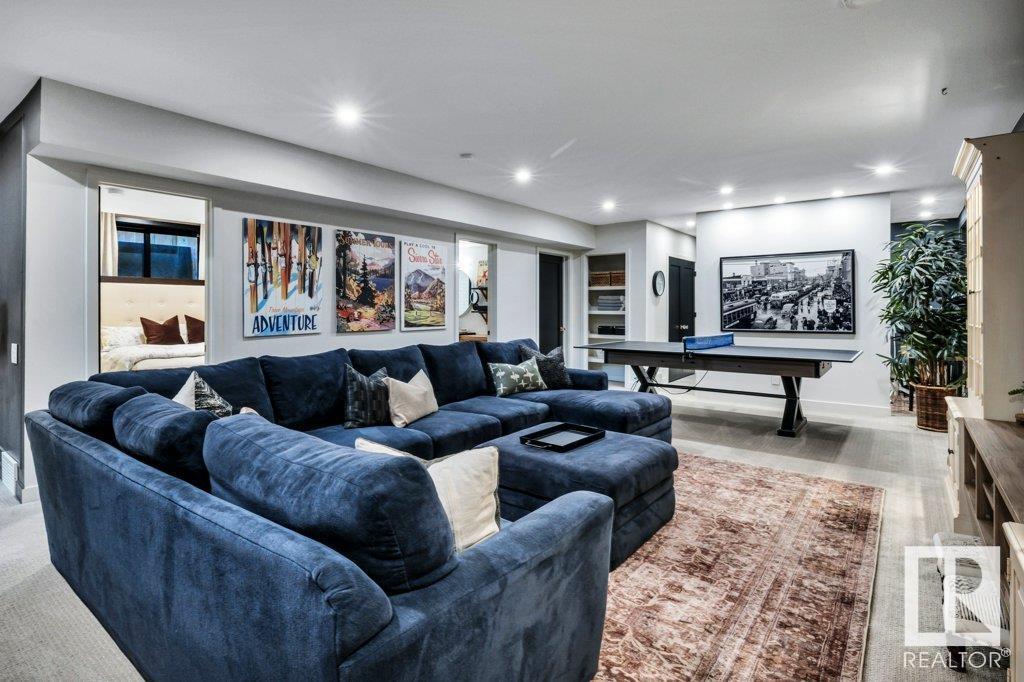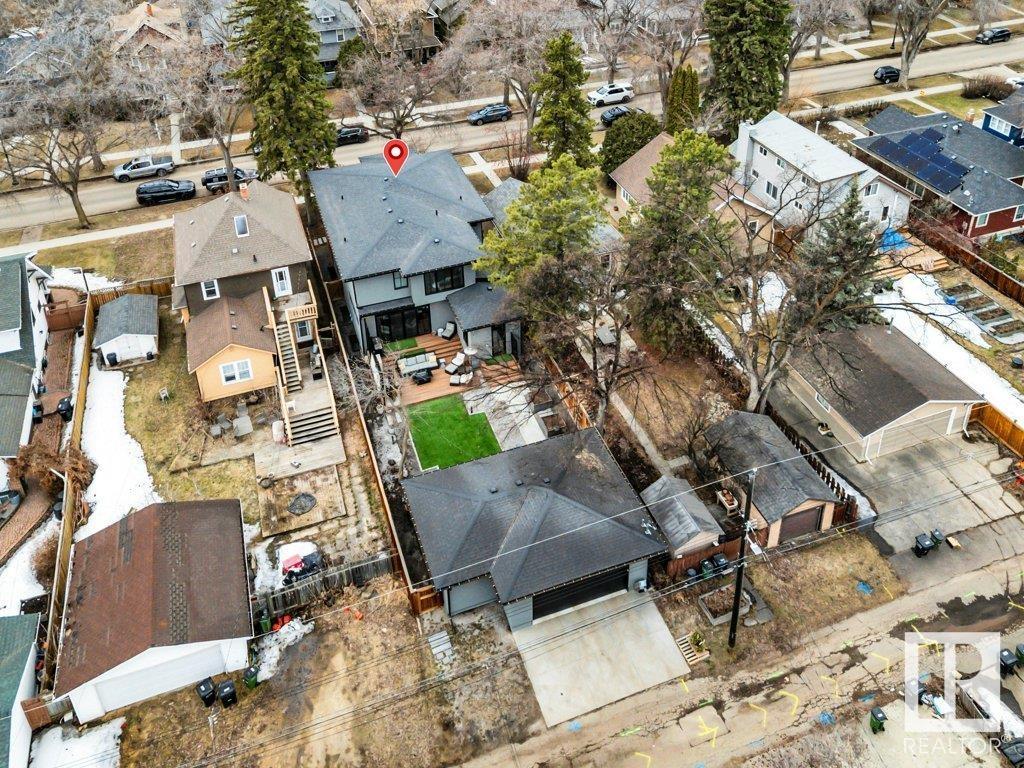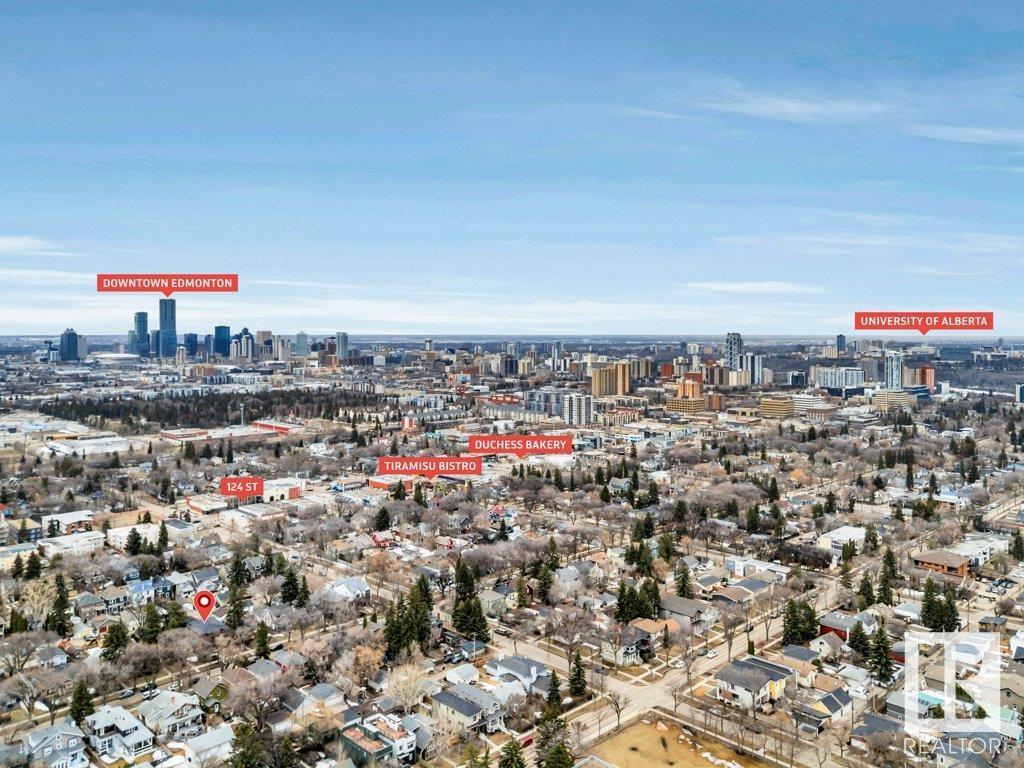10925 126 St Nw Edmonton, Alberta T5M 0P4
$1,850,000
This custom-built estate home, located in walkable Westmount, boasts 4100+sq.ft of finished living space designed by DesignTwoGroup. The home’s architectural beauty is complemented by exceptional finishes, from imported wood & aluminum-framed windows to custom cabinetry by Culham. The brick facade flows seamlessly into the interior, creating a chic NYC loft-style ambiance. The main floor features 10’ ceilings, oversized windows & sliding doors that offer indoor/outdoor living on both East & West exposures. The kitchen is a dream, with SubZero & Miele appliances, incl 2 dishwashers, a gas stove w. 2 ovens, built-in coffee maker, ice maker & a massive quartz island. All 4 BEDROOMS have ensuites with heated floors & the primary suite includes a steam shower, soaking tub & direct access to the upstairs laundry room. Additional features include a FULLY FINISHED radiant-heated basement, GYM space, tons of storage, A/C, HEATED garage with epoxy flooring, & MAINTENANCE-FREE turf & deck in the landscaped backyard. (id:46923)
Property Details
| MLS® Number | E4429979 |
| Property Type | Single Family |
| Neigbourhood | Westmount |
| Amenities Near By | Golf Course, Playground, Public Transit, Schools, Shopping |
| Features | Paved Lane, Wet Bar, Wood Windows, Closet Organizers |
| Parking Space Total | 3 |
| Structure | Deck, Porch |
Building
| Bathroom Total | 5 |
| Bedrooms Total | 4 |
| Amenities | Ceiling - 10ft, Ceiling - 9ft |
| Appliances | Alarm System, Dryer, Garage Door Opener Remote(s), Garage Door Opener, Hood Fan, Microwave, Gas Stove(s), Washer, Window Coverings, Wine Fridge, Refrigerator, Dishwasher |
| Basement Development | Finished |
| Basement Type | Full (finished) |
| Constructed Date | 2017 |
| Construction Style Attachment | Detached |
| Cooling Type | Central Air Conditioning |
| Fireplace Fuel | Gas |
| Fireplace Present | Yes |
| Fireplace Type | Unknown |
| Half Bath Total | 1 |
| Heating Type | Forced Air, In Floor Heating |
| Stories Total | 2 |
| Size Interior | 2,776 Ft2 |
| Type | House |
Parking
| Detached Garage | |
| Heated Garage | |
| Oversize |
Land
| Acreage | No |
| Fence Type | Fence |
| Land Amenities | Golf Course, Playground, Public Transit, Schools, Shopping |
| Size Irregular | 556.98 |
| Size Total | 556.98 M2 |
| Size Total Text | 556.98 M2 |
Rooms
| Level | Type | Length | Width | Dimensions |
|---|---|---|---|---|
| Basement | Bedroom 4 | 3.51 m | 3.66 m | 3.51 m x 3.66 m |
| Basement | Recreation Room | 5.06 m | 7.07 m | 5.06 m x 7.07 m |
| Main Level | Living Room | 4.73 m | 5.06 m | 4.73 m x 5.06 m |
| Main Level | Dining Room | 4.16 m | 3.91 m | 4.16 m x 3.91 m |
| Main Level | Kitchen | 3.89 m | 6.08 m | 3.89 m x 6.08 m |
| Main Level | Family Room | 5.26 m | 3.72 m | 5.26 m x 3.72 m |
| Main Level | Mud Room | 2.88 m | 4.12 m | 2.88 m x 4.12 m |
| Main Level | Pantry | 2.53 m | 3.1 m | 2.53 m x 3.1 m |
| Upper Level | Primary Bedroom | 3.77 m | 5.31 m | 3.77 m x 5.31 m |
| Upper Level | Bedroom 2 | 4.17 m | 3.14 m | 4.17 m x 3.14 m |
| Upper Level | Bedroom 3 | 3.89 m | 3.14 m | 3.89 m x 3.14 m |
| Upper Level | Bonus Room | 5.15 m | 3.35 m | 5.15 m x 3.35 m |
| Upper Level | Laundry Room | 3.87 m | 1.69 m | 3.87 m x 1.69 m |
https://www.realtor.ca/real-estate/28147635/10925-126-st-nw-edmonton-westmount
Contact Us
Contact us for more information

Daniel M. Israel
Associate
www.communityyeg.ca/
www.facebook.com/Community-Real-Estate-Solutions-263502740707158/
www.linkedin.com/in/danny-israel-64b194b/
203-14101 West Block Dr
Edmonton, Alberta T5N 1L5
(780) 456-5656

















